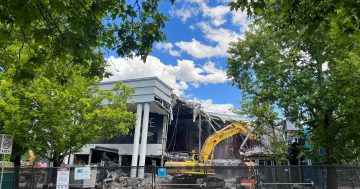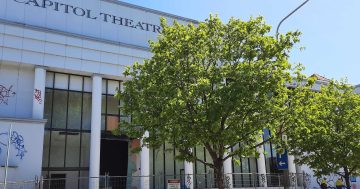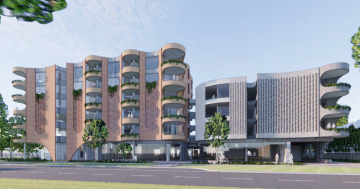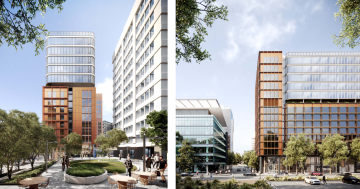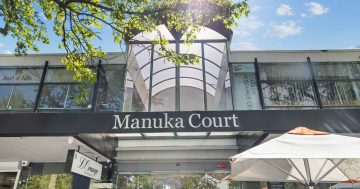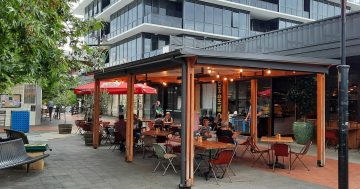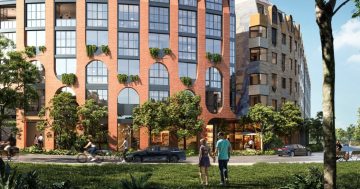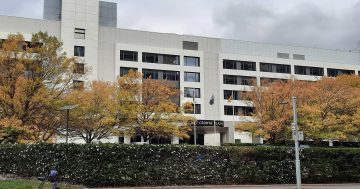
The proposed Capitol Hotel is Stage 1 of the redevelopment of Section 96 in Manuka. This illustration includes indicative Stage 2, which will match Stage 1 in height and architecture. Images from the development application.
A European-style, neo-classical seven-storey hotel has been proposed for a prime gateway site in the heart of Manuka, as the first stage of a major redevelopment of the area from the cinema to Flinders Way.
The Liangis family has lodged a development application for Blocks 3 and 4, Section 96 on Franklin Street in Manuka, originally the site of the Manuka Post Office but more recently a café, now vacant.
The 822 square metre site takes in two significant corners – Franklin Street and Flinders Way, which forms a gateway to the Manuka Group Centre café and retail precinct directly abutting the Manuka Cinema site, also owned by the Liangis family, and Flinders Way and Canberra Avenue.
The $11.4 million Capitol Hotel proposal is Stage 1 of a redevelopment of Section 96. The soon to follow Stage 2 extends to Blocks 1, 2 and 5, with the buildings on that site, including the cinema, to be vacated by June 2019 and ready for demolition. Stage 2 is still being designed.
The proposed 58-room hotel, designed by Cox Architecture, will include a basement carpark, ground-level lobby and hotel reception, café/restaurant and back of house areas, five levels of accommodation, external signage and rooftop plant and equipment.
The proposal also includes a new electrical substation, verge works, removal of existing parking and construction of a driveway on Flinders Way, porte cochere and associated offsite works including paving and planting.

The development will be along the lines of Le Grand Hotel, Paris.
The hotel will cover the entire site.
A registered tree is proposed to make way for the substation, although the proponents have been asked to reconsider design options to retain it.
The DA, prepared by Canberra Town Planning, says the Capitol Hotel development will be an “iconic and prestigious building that is commensurate with its prominent location along Manuka Circle”.
“The building has been designed in accordance with the National Capital Plan DCP design objectives, representing a high quality architectural outcome for the site that greatly enhances the character and aesthetic of the Manuka Group Centre,” it says.
“The hotel’s neo-classical design and building finishes reflect the magnificence of premium European hotels such as in Paris … the building is to be an enduring icon in the Group Centre for years to come.”
The DA says the development has the backing of the National Capital Authority and the 18.27 metre high building has been designed to the height and scale specified by the NCP for Section 96.
Its says a study shows minimal overshadowing of existing buildings and the impact of the building on pedestrian amenity of Franklin Street is considered acceptable.
The study indicates that the shadow cast by the hotel on the winter solstice will reach the southern verge of Franklin Street during the morning and the eastern verge of Flinders Way in the afternoon.
The plans show 15 spaces in the basement car park, and the DA says the effective function of Canberra Avenue will not be impeded and pedestrian links will be enhanced.












