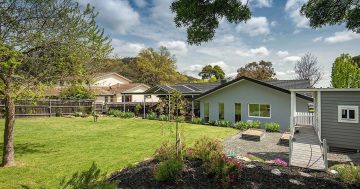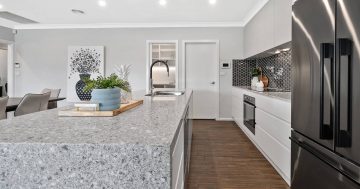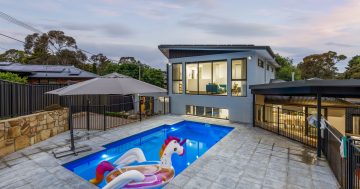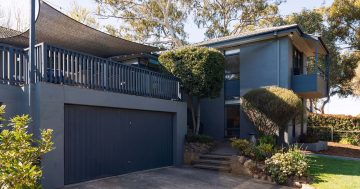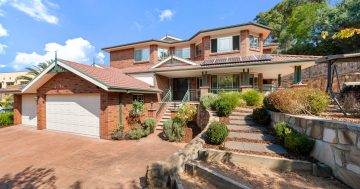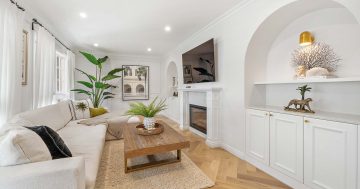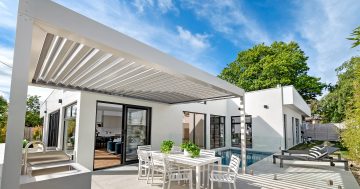
This luxurious six-bedroom home in Curtin will be auctioned next Saturday. All photos supplied by Hayman Partners.
A six-bedroom four-bathroom house on 2,366 square metres of land is on the market in Curtin and is billed as offering rural-style living in the heart of Canberra.
The stunning home at 82 Dunstan Street will be auctioned next Saturday and also features cathedral ceilings, a huge chef’s kitchen, a beautiful circular driveway, a five to six car garage and three outdoor entertaining areas.
Built six years ago by its current owner, the single level home fronts onto parkland with views of Mt Stromlo.
Listing agent Brett Hayman of Hayman Partners said that when you are inside the house you can’t see any other homes, giving it a private, rural feel.
“It’s 2,366 square metres of land in geographically nearly the heart of Canberra,” Mr Hayman said.

The formal entry is in the centre of the home and connects the living areas to the accommodation.
A Cheminee Philippe fireplace is a special feature of the formal lounge and dining area, while the spacious family and meals area includes the chef’s kitchen and oversized central island bench, huge walk-in pantry and granite bench tops.


There is also a rumpus/theatre room and both the kitchen and family room open onto a covered alfresco entertaining area complete with outdoor kitchen.

The home has six generous bedrooms, with the master bedroom having an ensuite and walk-in wardrobe. There is also a segregated guest suite, which also has an ensuite.

Another talking point from the home is a ‘double porte-cochere’ – or in other words, a special covered area to shelter those getting in and out of vehicles.
The massive garage also has its own fully equipped bathroom and ample custom joinery for storage. Provisions have been made to convert this area into a self-contained residence if that suited the buyer.
The home at 82 Dunstan Street can only be inspected by appointment tomorrow (July 1) at 2.30 pm by contacting Brett Hayman on 0411 414 624.
It will be auctioned on-site next Saturday, July 7 at 1.30 pm. Contact Mr Hayman for more details or click here.












