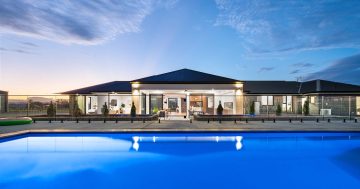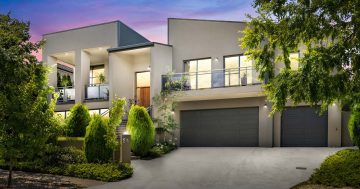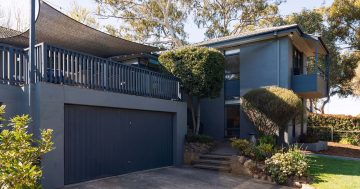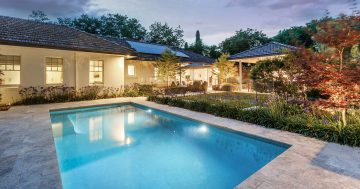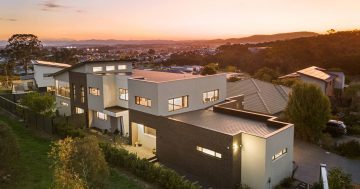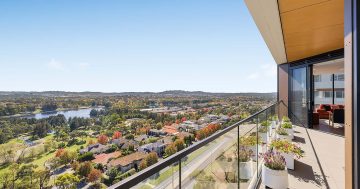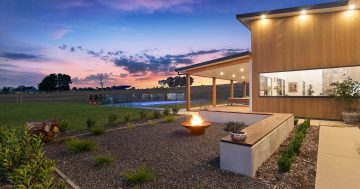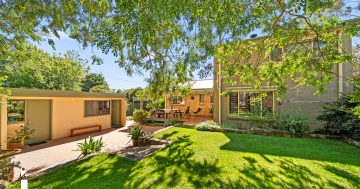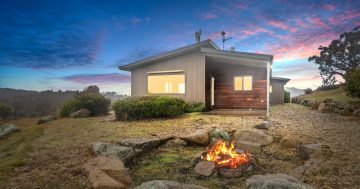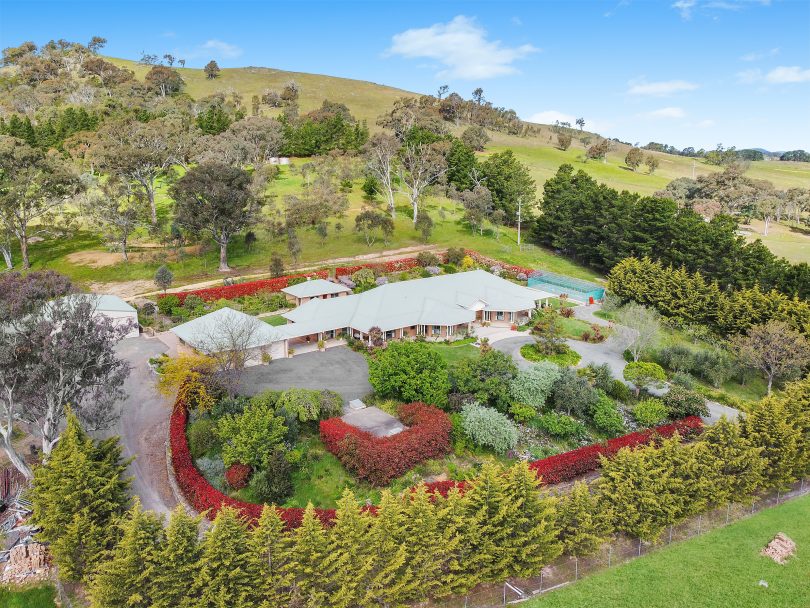
The homestead on 21 acres is surrounded by spectacular mature gardens creating an idyllic escape from the city. Photo: McGrath Canberra.
A builder designed and constructed his dream family home just outside Canberra 26 years ago. Almost three decades of family memories are contained within the walls of this magnificent six-bedroom country homestead at 1244 Barton Highway, Springrange, but the family is ready to downsize and the time has come to pass their property over to a new family.
While sad to be selling, the owner says the home has provided many happy times.
“We will greatly miss this home and the beautiful nature that surrounds it, but we are sure it will be just as wonderful and serve as the perfect home for a new family,” the owner said.
“The endless open spaces, mountain views, large and inviting entertainment spaces, both indoor and outdoor, provide plenty of room to enjoy family time and entertain guests all year round.
“We planned and built this house to absorb as much natural light as possible, provide comfortable living and dining, with a spacious and welcoming kitchen to serve the entire family.”
Located just over the ACT border in NSW, the property is a private and peaceful retreat away from the city commotion, but only a 15-minute drive to Civic, Gungahlin and Belconnen.
Hall village is a short trip down the road for your local needs, with a host of beautiful nature walks to enjoy and explore.
Walking through the home, McGrath Canberra sales agent Kris Hellier says you can see it has been built with loads of love by a master craftsman.
“You can see the best-of-the-best workmanship in every element of this home,” he said.
“Absolutely everything has been thought of in the design and function of this property, and the attention to every intricate detail is incredible.”
From the minute you cross the gated entry, Kris says you’ll be stunned by the mature gardens that envelope the 21-acre rural lifestyle retreat.
“It’s such a picturesque setting with gardens that have been well maintained over 26 years, plus pockets of natural bushland and cleared areas,” he said.
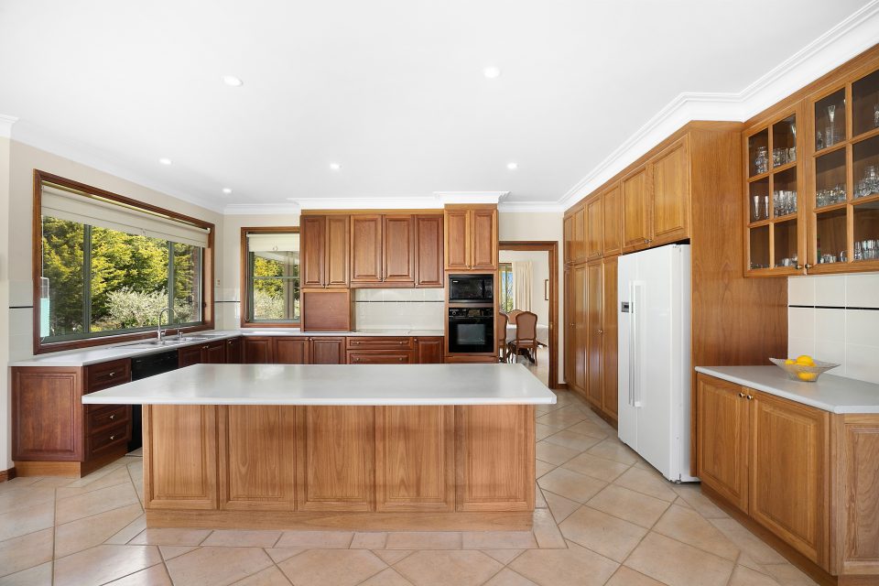
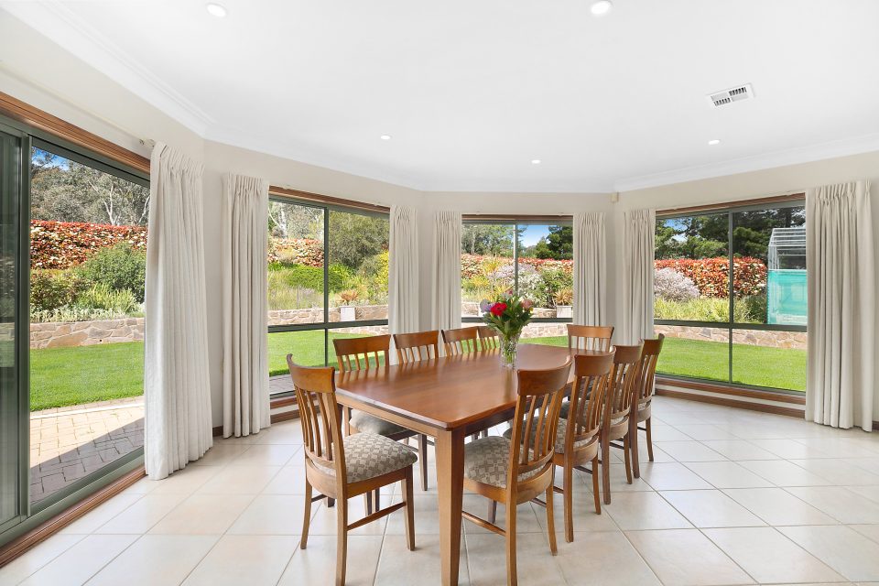
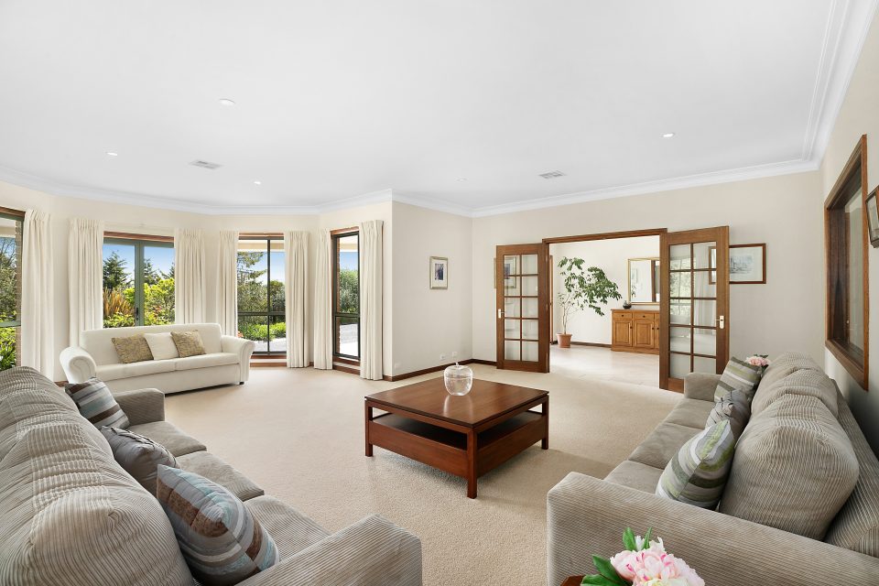
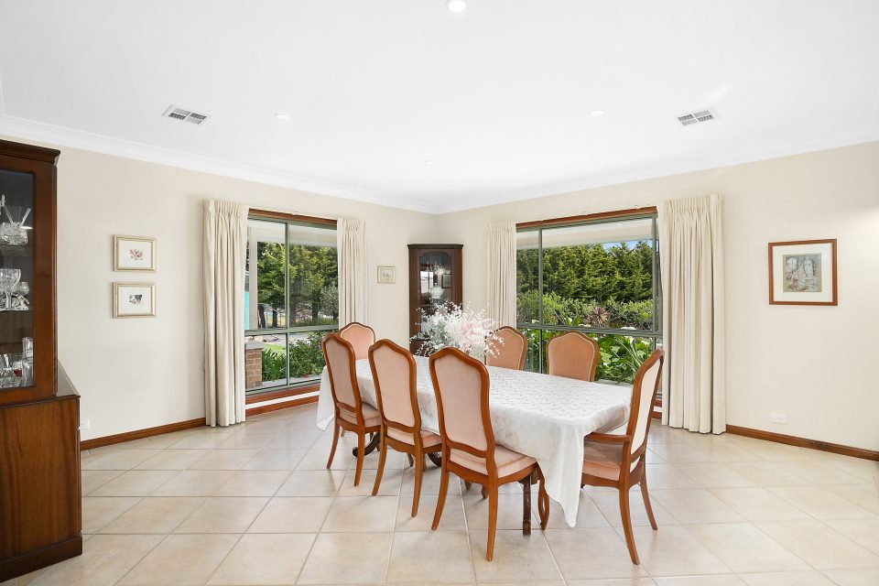
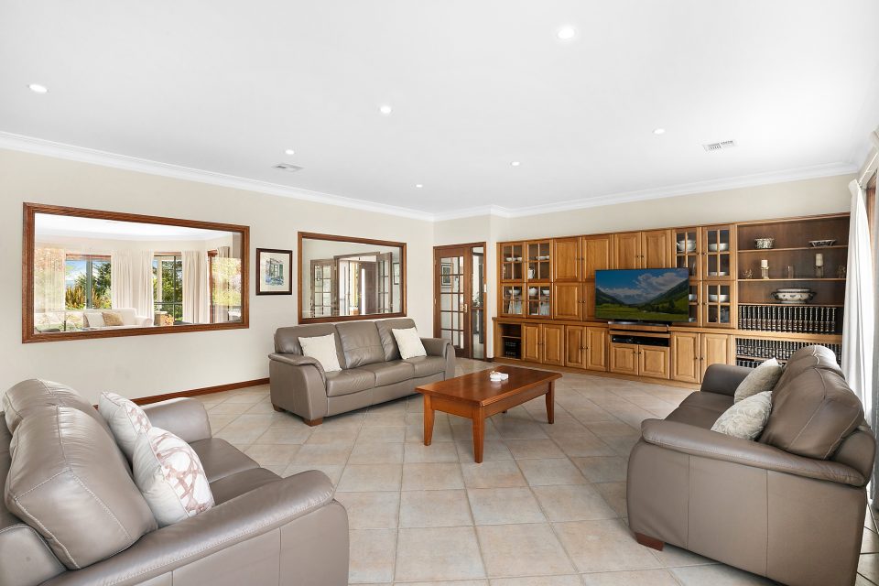
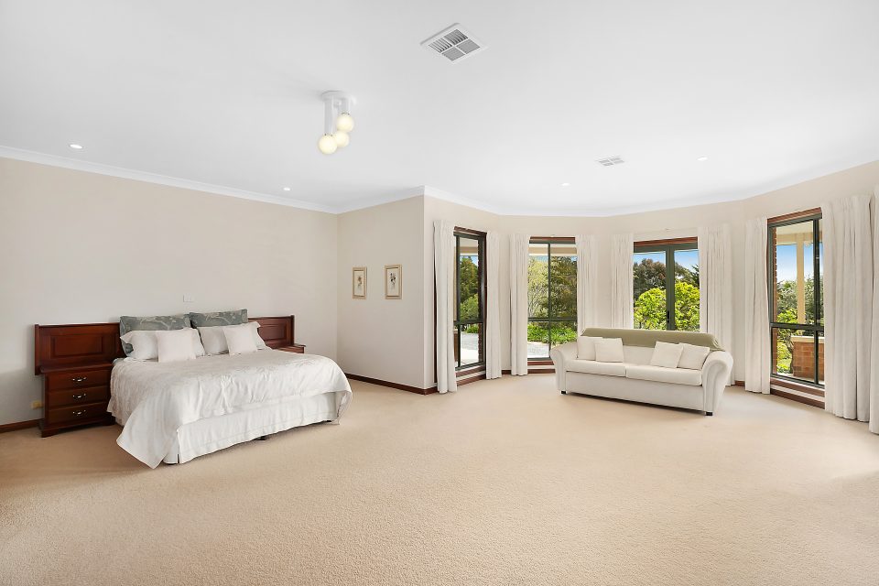
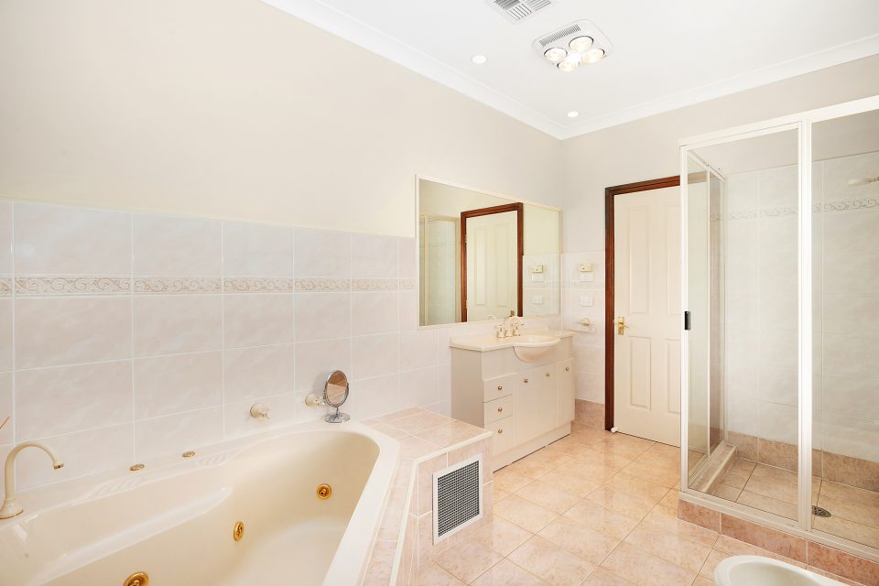
“Every room in the home takes in the garden views and has been designed to maximise the natural light.”
While the home was built in the 1990s, the country manor design is timeless and pristine.
“This home is grand,” Kris said.
“It’s not just the huge kitchen and sprawling living areas, the bedrooms are also huge.
“The master suite with ensuite, walk-in robe and a spectacular bay window has enough room for a large bed and a lounge suite and is nearly as big as a one-bedroom apartment!
“The guest wing is also spacious, with its own ensuite and walk-in robe, plus a bay window overlooking the gardens.”
The other three bedrooms are large, with built-in robes and enchanting garden vistas, while the study is also big enough to be used as a sixth bedroom if required.
While the sprawling living areas are segregated, they’ve been designed to allow families to stay connected, with strategically placed internal windows offering views right through to the front and back gardens. The home boasts large formal lounge and dining areas, and a casual dining area and a relaxed family room off the kitchen, opening onto the covered verandah.
The solid timber kitchen is in excellent condition, with plenty of bench and storage space, quality appliances, electric cooktop, oven and dishwasher. Kris says it’s a top spot for entertaining guests while cooking up a storm.
Coupled with a neutral colour scheme, the plush cream carpets, gleaming tiles, high ceilings and picture windows throughout give the open a rich, opulent feel.

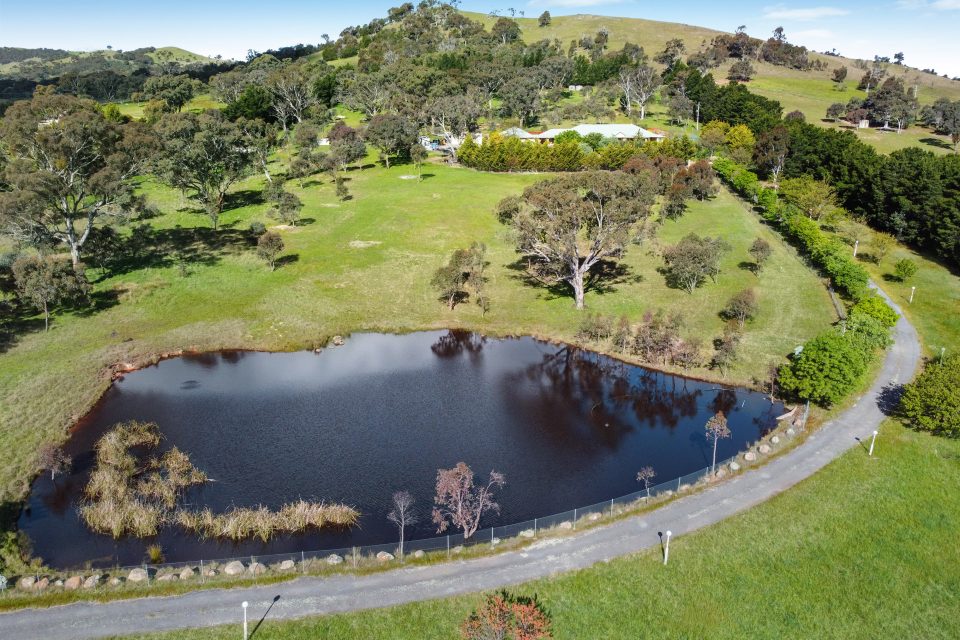
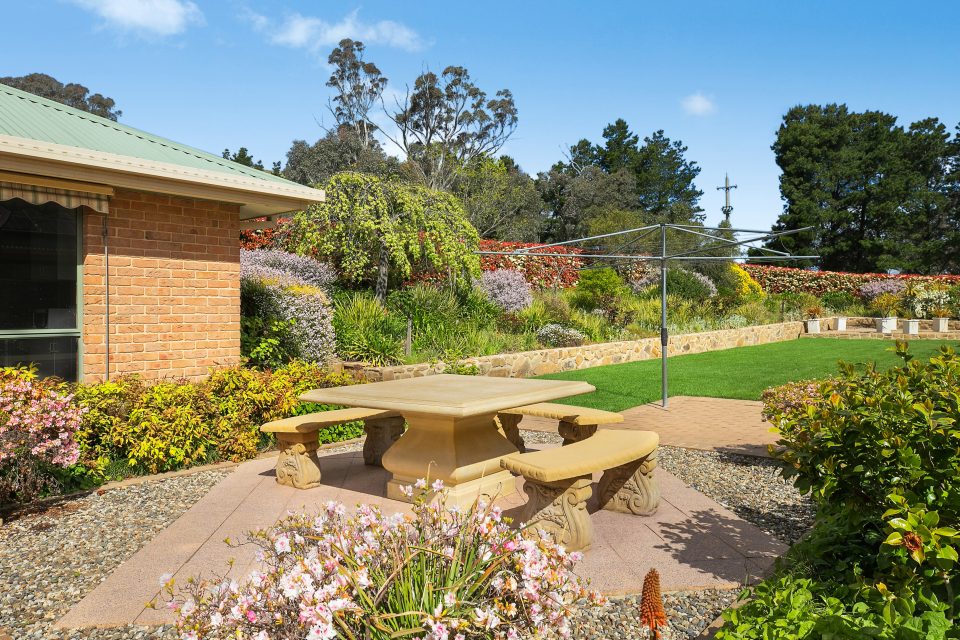
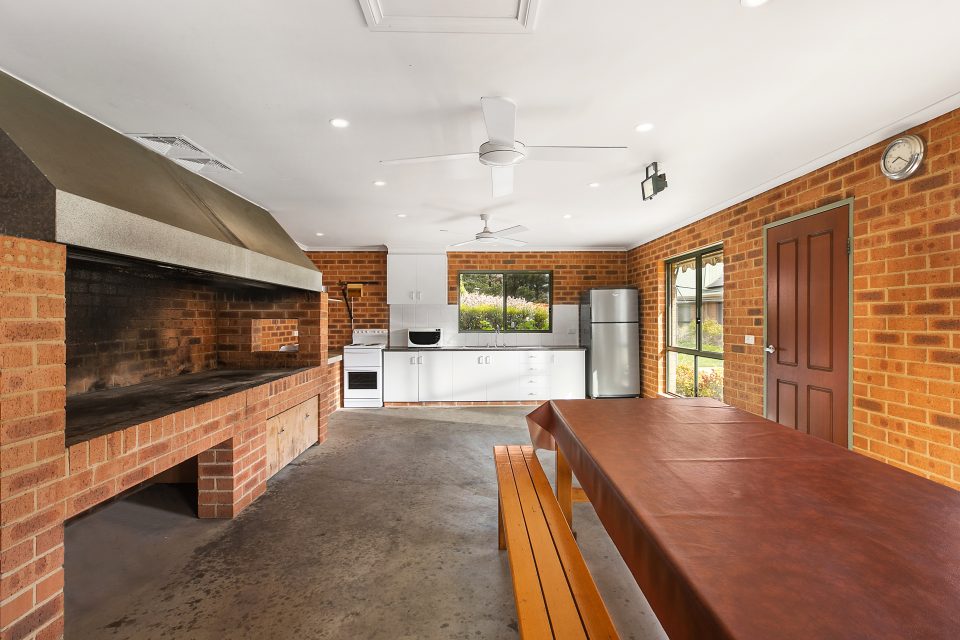

Outside, the property continues to impress, with a triple garage connected to the residence, plus a separate machinery shed that could house six cars, a workshop and cellar.
The land has a large dam with boundary fencing and a fenced house area and is ideal for a family seeking the rural lifestyle, with room for a few horses, sheep, or riding motorbikes.
The owners grew their produce, so the fruit trees and greenhouse are well established, offering fresh garden goodies for the family.
And the unique outdoor enclosed alfresco area is the perfect spot for bottling the vegies or enjoying a family barbecue while sipping a glass of red as the sun goes down. It could also be converted into a studio workspace.
“This is a spectacular property for a large family, or extended family, to escape from the city and really enjoy that rural lifestyle, but still remain connected with the city, work and schools,” Kris said.
To arrange a private inspection of 1244 Barton Highway in Springrange, contact Kris Hellier on 0413 799 700 and check out all the latest hot listings at Zango.












