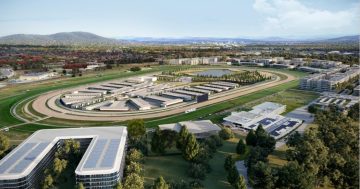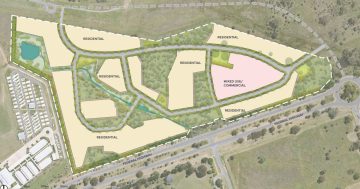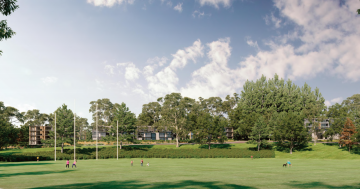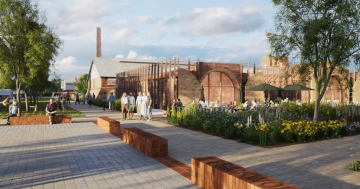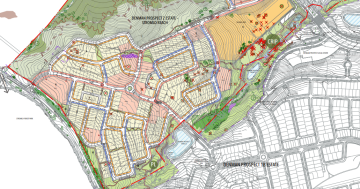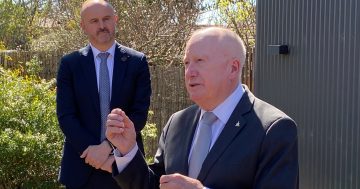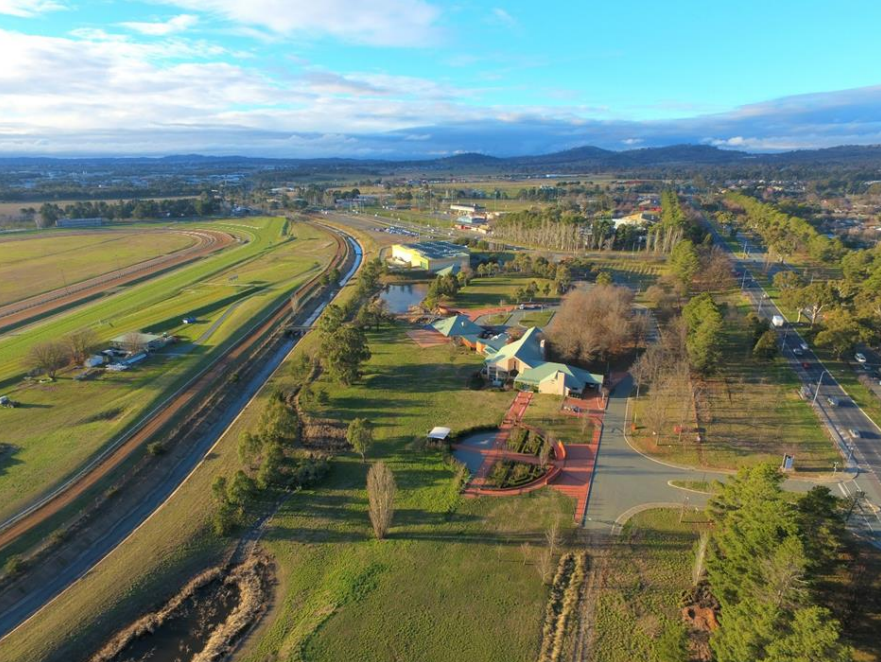
An aerial view of the Kamberra site, looking north. Photos: Canberra Town Planning.
More than 2000 new homes and commercial areas in the Inner North are a step closer with the government considering changes to the Territory Plan for the proposed Kamberra Estate.
ACT concrete firm Elvin Group is behind the project, which was first proposed in 2013.
Draft Variation 383 will allow the redevelopment of Block 8 Section 69 and Blocks 18 and 27 Section 71 Lyneham for a mix of commercial and residential uses, rezoning the land from Non-Urban NUZ1 Broadacre zone to Commercial CZ5 Mixed Use zone.
It will also set new rules to guide a future Estate Development Plan and individual building development applications, implement the relevant planning recommendations of the City and Gateway Urban Design Framework, the ACT Climate Change Strategy 2019-2025 and Canberra’s Living Infrastructure Plan: Cooling the City.
Blocks 25 and 28 Section 71 Lyneham will also be rezoned, from NUZ1 Broadacre Zone to PRZ1 Urban Open Space Zone.
The Kamberra site lies adjacent and to the west of Thoroughbred Park Canberra Racing Club and opposite Exhibition Park in Canberra (EPIC), with Block 18 including the now-defunct Kamberra Winery.
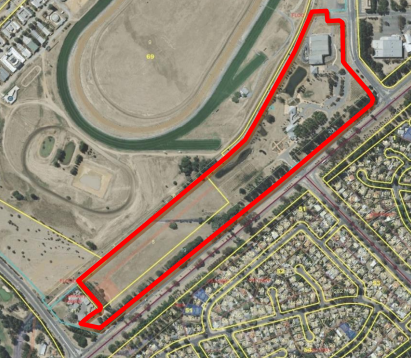
The site is sandwiched between Thoroughbred Park racecourse and the Federal Highway.
The land fronts the Federal Highway and the light-rail corridor for 900 metres.
Elvin Group planned to develop Kamberra Estate in stages over a five to 10-year period, with Territory Plan changes expected to be finalised in the first half of 2023, followed by estate planning for block layouts and essential infrastructure.
Construction on what would virtually be a new suburb could start in 2025.
The estate would support a multigenerational community, and a range of dwelling types is envisaged, including those for local downsizers who wish to stay in the area.
Although a final dwelling mix is not yet known, Elvin Group has committed to a minimum of 300 dwellings with three or more bedrooms, 800 two-bedroom dwellings and no more than 40 per cent of any particular dwelling type.
Eventually, Kamberra will contain 2000 and 2500 dwellings, depending on the final dwelling mix and the amount of commercial space, and hold a population of between 3000 and 4000 people.
Commercial development will include a mixed-use precinct at the Phillip Avenue entry to Kamberra, adjacent to the existing Phillip Avenue light-rail stop.

A concept drawing of construction on the Kamberra site.
An active commercial and retail hub is proposed around a central plaza, while closer to Flemington Road, there are opportunities for offices, serviced apartments and/or a hotel.
Elvin Group has a strong commitment to sustainability and is in the process of decarbonising its concrete business and expanding its renewable-energy arm, including a green hydrogen project.
It says Kamberra will be designed to mitigate against the heat-island effect – with a 30 per cent tree canopy cover, water features and permeable surfaces – and embody sustainability principles from energy efficiency to promoting active travel to reducing the carbon footprint.
DV383 includes a “Streets for People” design in which speed is limited to 15 km/h, giving priority to pedestrians and cyclists over motor vehicles. A reduced road carriageway width of 6.5 m is proposed to further slow vehicles, and to also significantly reduce hard surfaces.
Kamberra will be an all-electric development and future-proofed to cater for electric vehicles, with EV charging points provided.
Development on that side of the Federal Highway in that part of the Inner North will also include the Yowani Country Club proposal and Canberra Racing Club’s plans for Thoroughbred Park.
DV383 is open to comments until 18 November, 2022.












