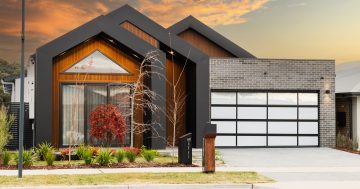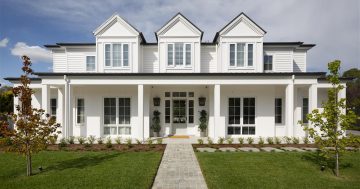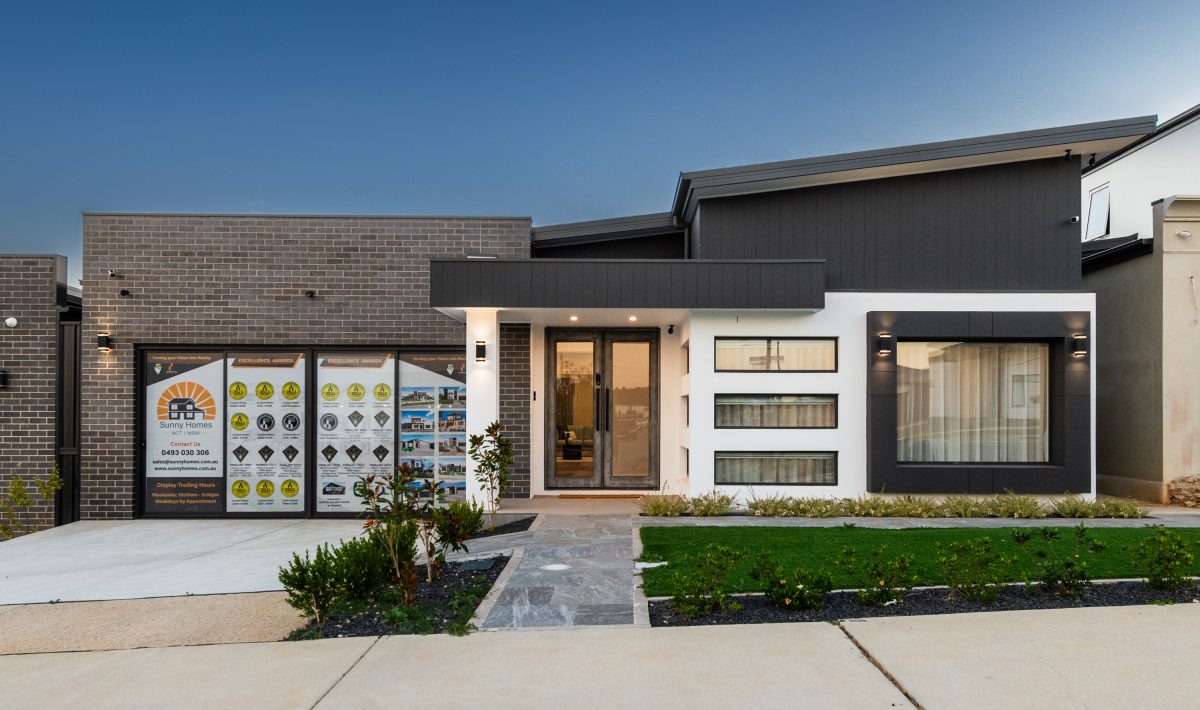
Superior craftsmanship is evident before stepping foot inside this award-winning display home. Photo: Sunny Homes.
Inspiration abounds at 73 Robin Boyd Crescent in Taylor, where a multi-award-winning display home of “impeccable craftsmanship” is setting a benchmark for customisable builds.
Perched on a neat 450 sqm block, Sunny Homes’ Taylor display home is a striking property that showcases some of the company’s construction mastery.
“There’s no one-size-fits-all when it comes to the ideal home – we have different lifestyles, different needs, different wants, and all of that is changing all the time,” Sunny Homes director Sunny Malhotra says.
“That’s why for some, the Taylor display home will be just what they want, perhaps with an aesthetic tweak here and there. For others, it might just be a means to see what we’re capable of.”
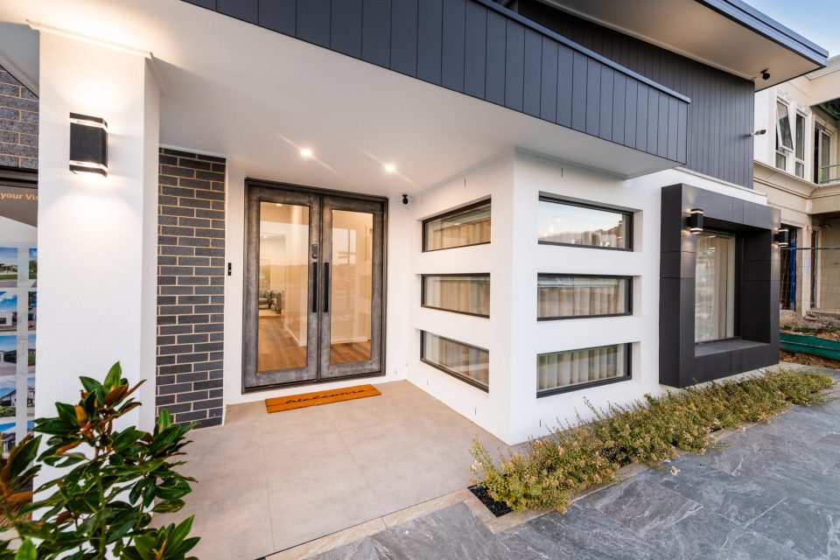
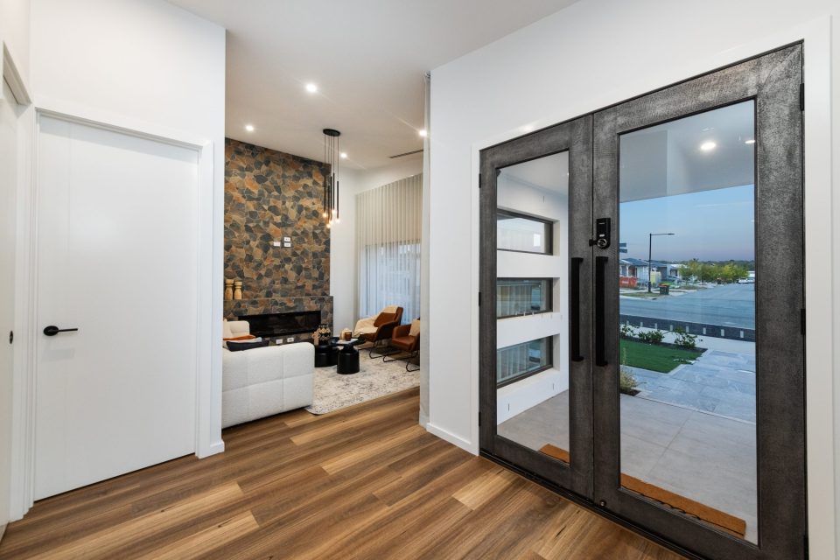


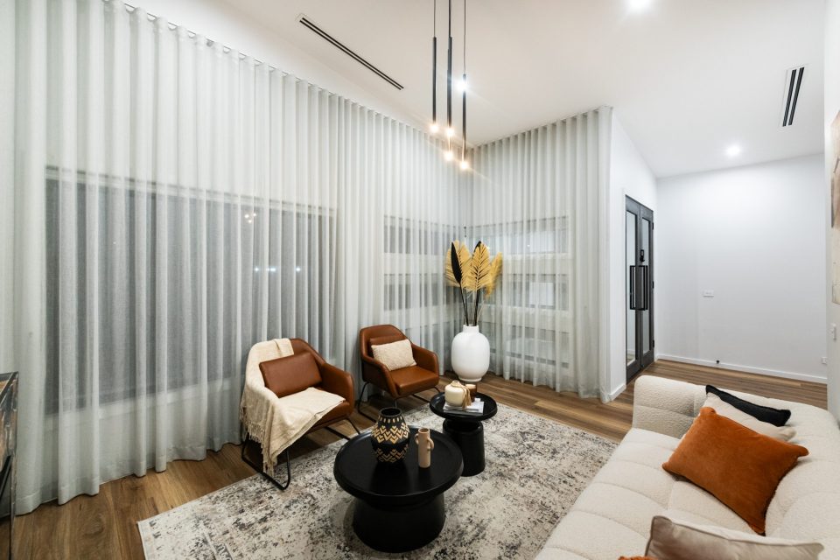


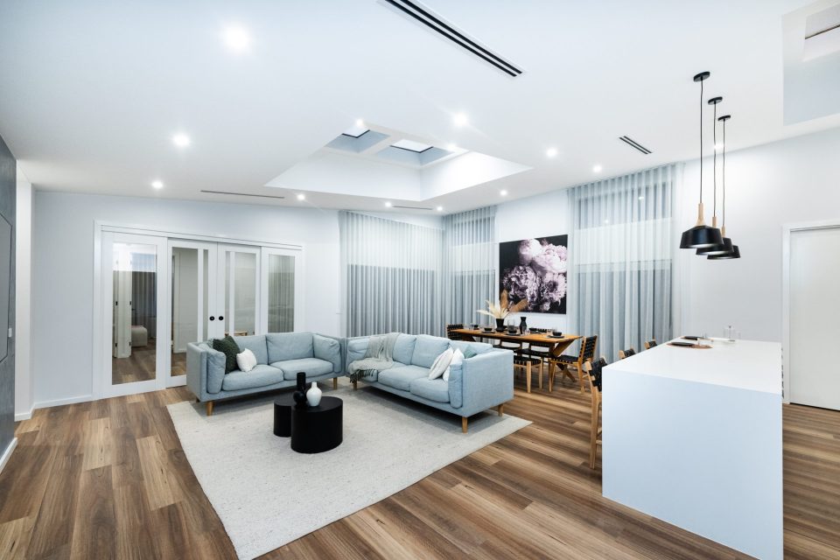
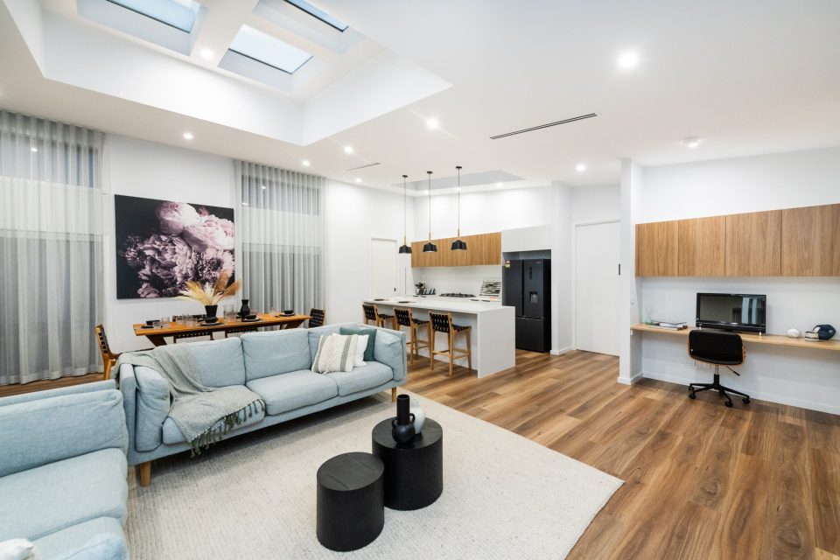





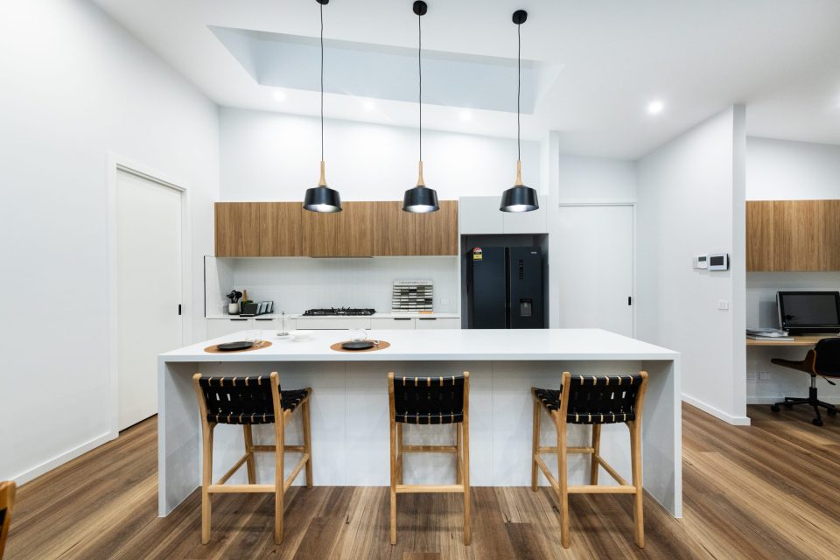
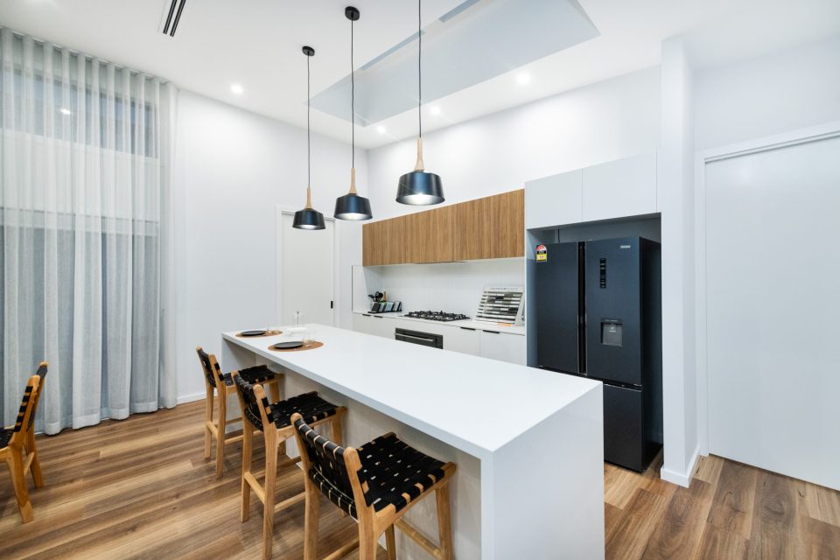

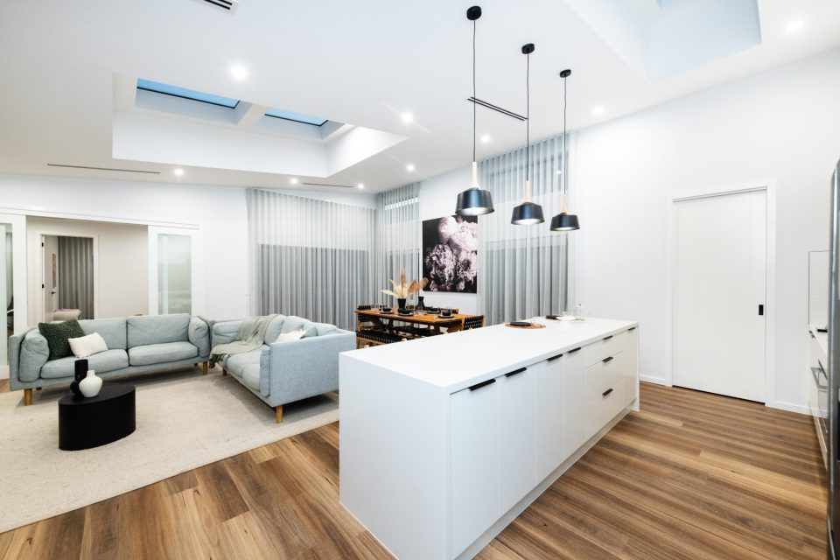
The four-bedroom, three-bathroom home this year was named Display Home of the Year (Up to 500,000) and Custom Built Home of the Year ($400,000 to $600,000) in two different Housing Industry Australia awards.
“I think it came down to impeccable craftsmanship, usage of space and presentation,” Sunny says.
The quality of the build can be seen before entering the home, as evidenced by the poured concrete driveway and a solid-core 1200 mm entry door.
This leads to the first of the home’s multiple living spaces – a formal lounge room complete with an impressive feature fireplace – the ideal place to welcome guests or curl up with a good book in cooler weather.
Inside, the home is characterised by raked ceilings ranging from 2.7 to 3.6 metres in height, and abundant natural light through clever use of clerestory windows and skylights. This versatile family home opens to greet you with its chic contemporary aesthetic.
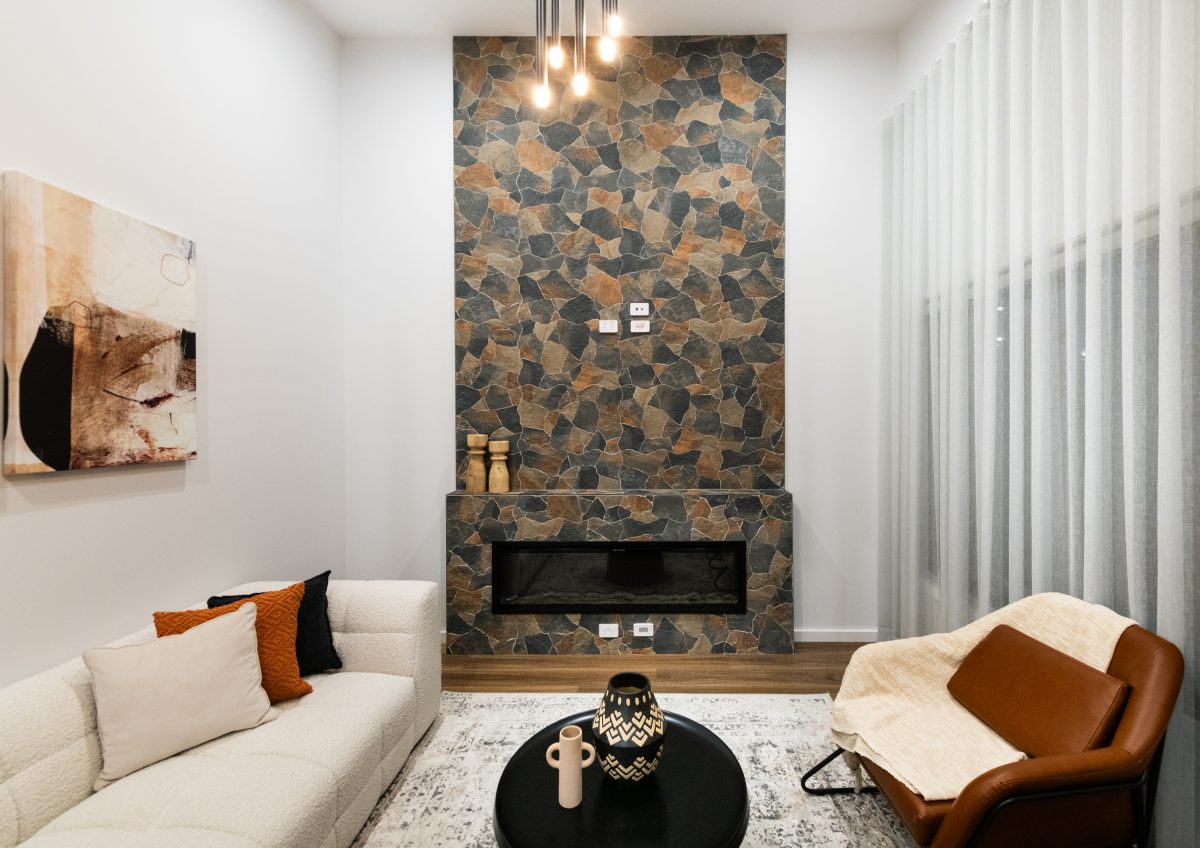
This sitting room complete with a feature fireplace is a great place to curl up with a book or entertain guests in style. Photo: Sunny Homes.
The bedrooms all come with built-in wardrobes, and the main bedroom has its own ensuite. Stylish tiles are laid to ceiling height here and in the bathroom, which has deep, standalone tubs that beckon you in for a soak.
“Homes with this configuration of bedrooms and bathrooms are not always readily found, but are in increasing demand as it suits growing or multigenerational families, who can come together as they want but enjoy their privacy and space as they need,” Sunny says.
There’s also an additional rumpus room and a study or home office.
At the heart of the home is an open-plan lounge, dining and kitchen area. The kitchen includes a dishwasher, a massive breakfast bar and a butler’s pantry.
Outside, a covered alfresco dining space is the perfect spot to enjoy long lunches and a few beverages with family and friends, surrounded by a low-maintenance and thoughtfully landscaped yard complete with another outdoor fireplace for year-round entertaining.
The 7-star energy-rated home comes complete with double-glazed windows throughout, a water tank and a Colorbond roof.
Other useful features include reverse-cycle air conditioning, LED lights and hybrid vinyl flooring throughout the house, as well as a secure double-car garage, digital entrance locks, an intercom and an alarm system for peace of mind.
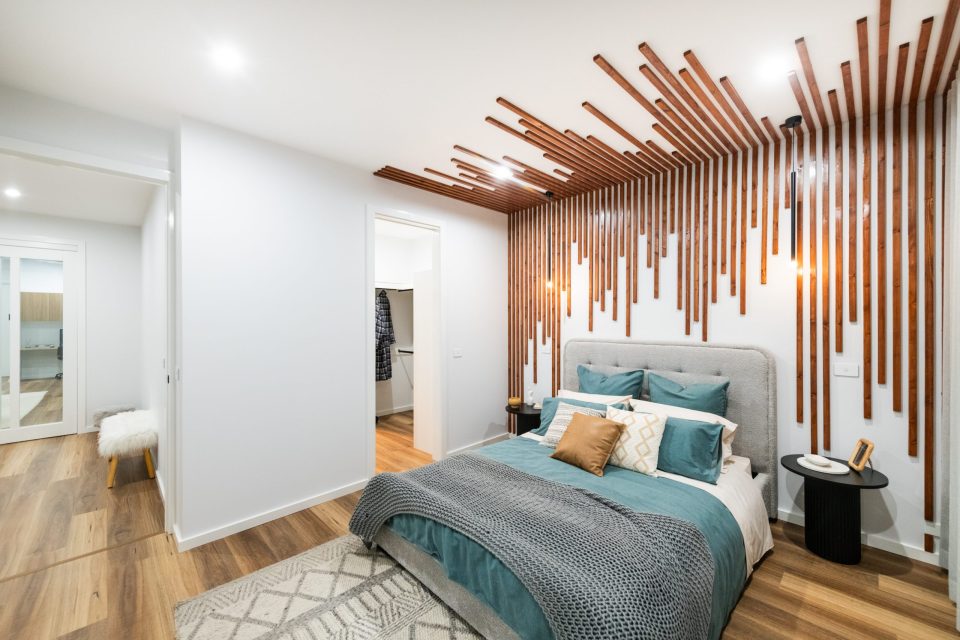
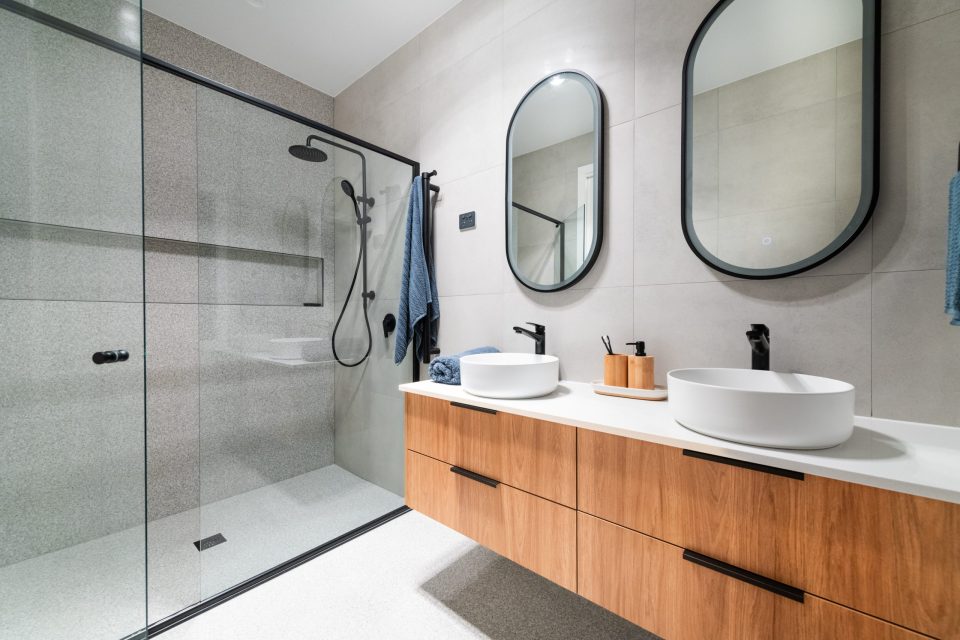

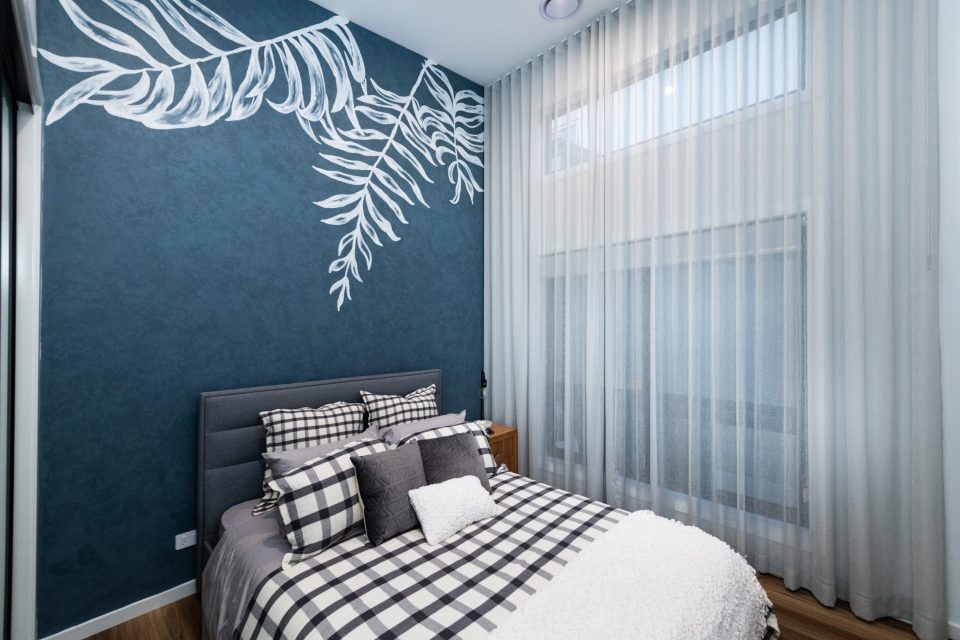



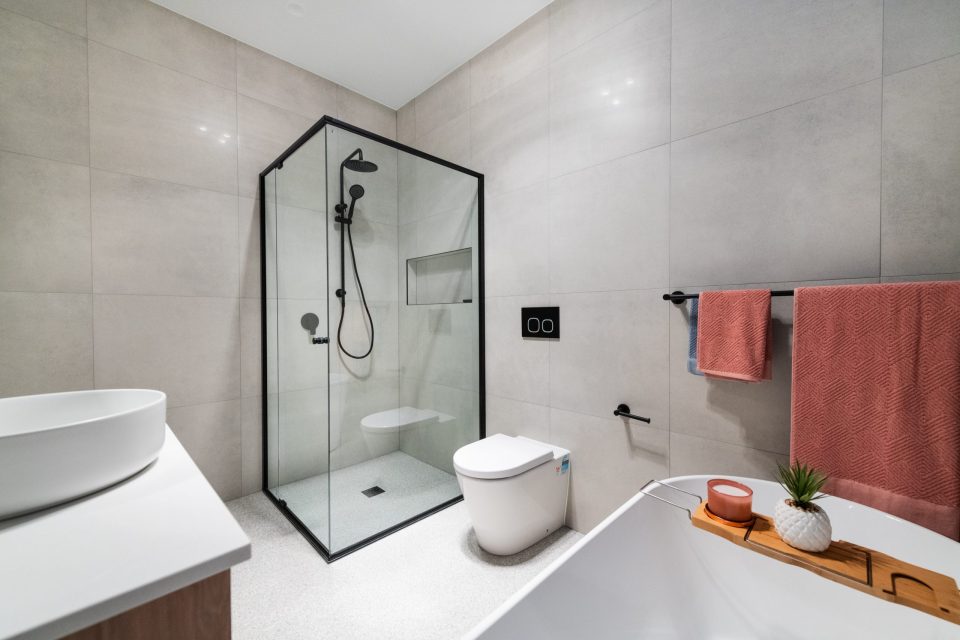


Though 100 per cent customisable, the display home, as is, includes several value adds, but one of the greatest appeals is Sunny Homes’ Price Protection policy, which guarantees no variation charges for price increases during construction.
Sunny Homes also secures its clients all necessary government/ACTPLA approvals including building approval, and offers the expertise of its in-house building and interior designers at no extra cost.
“Some customers have a fairly clear vision, others want guidance. Some come to us with a block of land and just want a quality home, others want help from A to Z,” Sunny says.
“We offer it all – from finding the right block of land to planning, selections and approvals.”
Sunny Homes’ award-winning display home is at 73 Robin Boyd Crescent, Taylor. House-and-land packages are available across Canberra and surrounds from $950,000, and fixed-price construction starts from $499,999 on your land.












