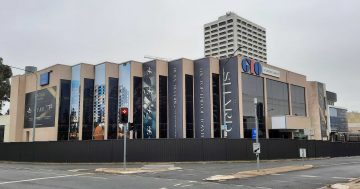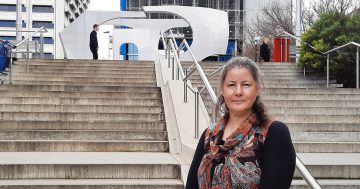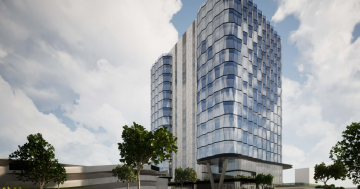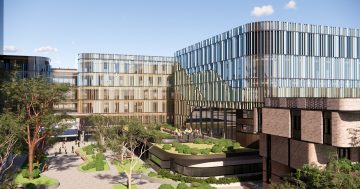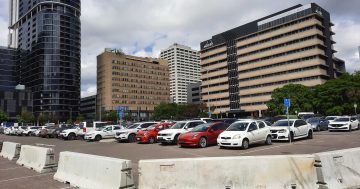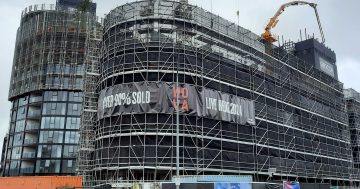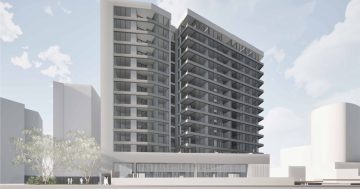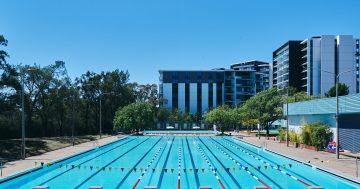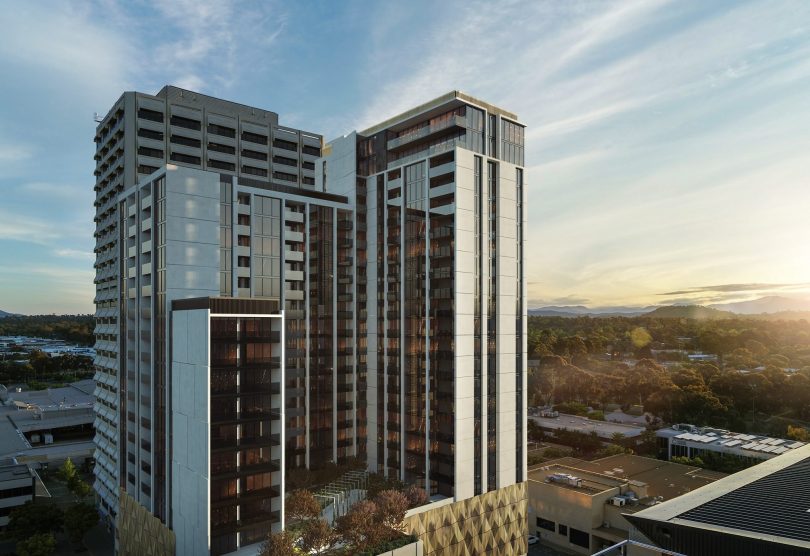
An artist’s impression of the W2 project with Lovett Tower behind. Image: Facebook.
A controversial high-rise development proposal on the edge of the Woden Town Square has been comprehensively rejected for its poor design, lack of amenity and failure to contribute to the revitalisation of the Town Centre.
The three-tower W2 project on the former Woden post office site, Borrowdale House, is an amended version of long-approved development application that was never acted on, a situation that the Woden Valley Comunity Council has long criticised.
The council strongly opposed W2 and the fact that a 24-storey building could be built so close to the Square and overshadow a significant public space.
Canberra developer Keggins bought the site last October and sought to increase the number of apartments and make a range of changes.
The $75 million proposal for the 2229 square metre site was for 222 apartments, ground floor commercial tenancies and car parking on two basement levels – ground and podium levels 1 to 4.
The apartments would cover levels 6 to 24 in three tower buildings of 14, 20 and 24 storeys in height.
But the planning authority pulled the proposal apart saying it was inconsistent with the Phillip Precinct Map and Code, the Commercial Zones Development Code and Multi-Unit Housing Development Code, and that it had failed to receive the backing of utilities, Transport Canberra and City Services, and the National Capital Design Review Panel.
WVCC President Fiona Carrick said the decision may delay the proposed development but would not stop a 24-storey building being developed on the site that would take away the Square’s afternoon sun in the cooler months.
“Unfortunately the rejection only applies to the amending DA and not the 10-year-old DA to develop the residential tower,” she said.
Keggins’ Brett Smith said the company was surprised and disappointed with the decision but was happy to work with the Authority to address the decision.
“Keggins is committed to improving the design outcomes of the existing development approval, though if no alternative can be found, we will be forced to deliver the project on the basis of the existing approval,” he said.
The decision said the design failed to minimise the bulk and scale of the proposal, did not contribute to the public amenity or contribute positively to the streetscape or pedestrian experience.
The podium in particular was slammed for its blank walls, predominance of car parking and the withdrawal of residential apartments.
The Panel called the four-level podium a lost opportunity, saying it was unacceptable in this key pedestrian location of the Woden Town Centre and calling for all parking to be below ground.
Apartments were found to have lower ceiling heights, lacked light and had a poor outlook – particularly those facing south overlooking Lovett Tower.
The use of dark glazing was inadequate and undesirable and the building facades lacked interest.
The decision found that facade changes may alter wind patterns and the proposal appeared to lack any measure to reduce wind impacts from this development on the Town Square.
The increase in car parking was not in proportion to the increased number of apartments.
The Panel said the proposal had not demonstrated a sufficient contribution to the revitalisation of the Woden Town Centre given its key location.












