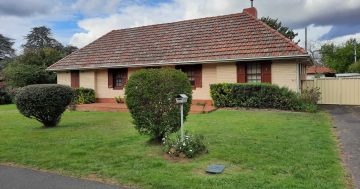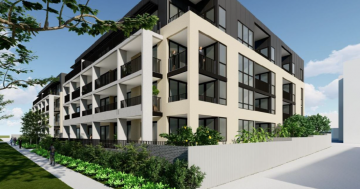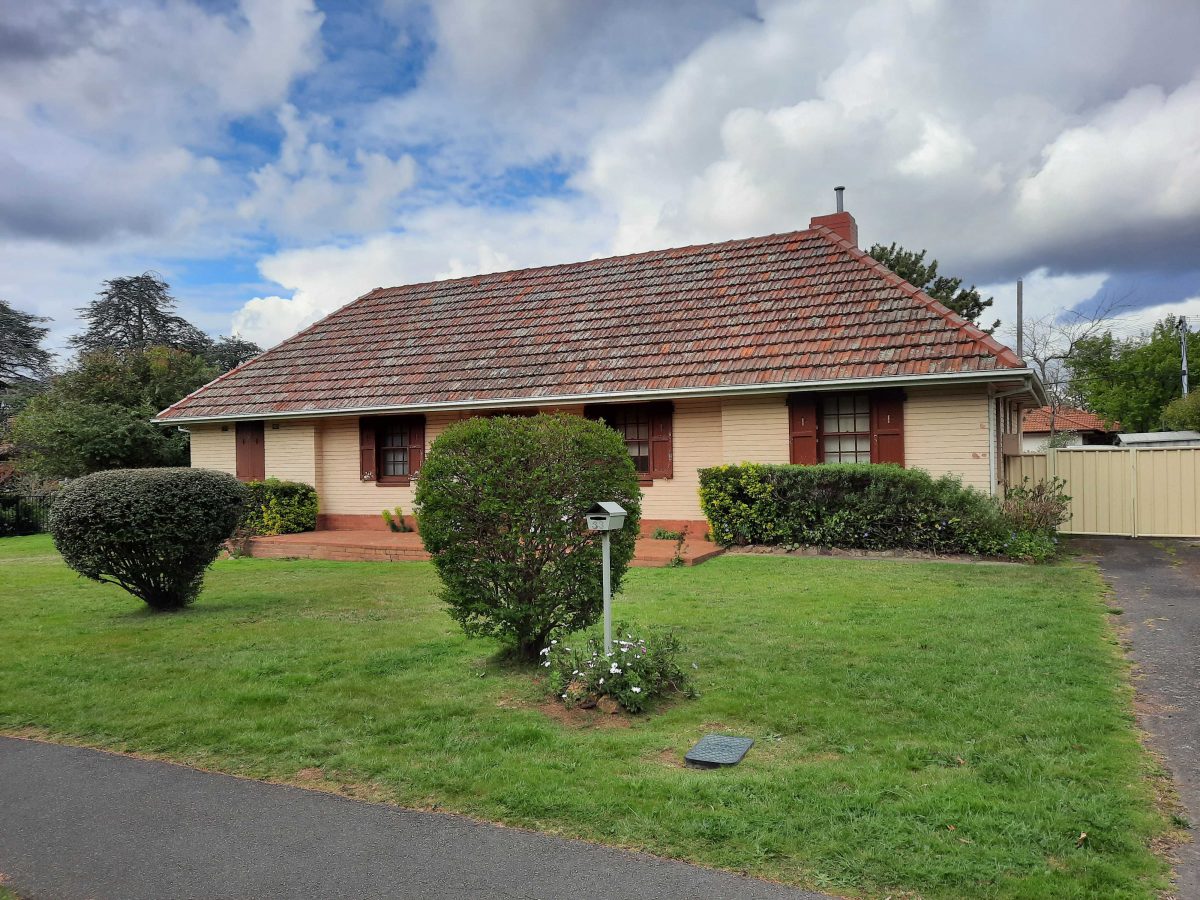
The 1930s house on Captain Cook Crescent that is proposed to make way for supportive housing. Photo: Ian Bushnell.
An 11th-hour heritage listing nomination has been lodged for a Griffith property the ACT Government wants to demolish to make way for supportive housing.
The Commissioner of Social Housing has lodged a development application for the demolition of 33 Captain Cook Crescent (Block 6 Section 49) and the construction of three two-bedroom homes and parking on the triangular, 1173-square-metre site at a cost of $701,000.
The DA is one of a number lodged by Housing ACT across Canberra as part of its renewal program.
The National Trust ACT wants the proposed demolition placed on hold until the ACT Heritage Council has had time to consider the nomination and the significance of the 1930s house on the corner with Lockyer Street.
It has also objected to the design of the proposed housing, loss of green space and inadequate setbacks.
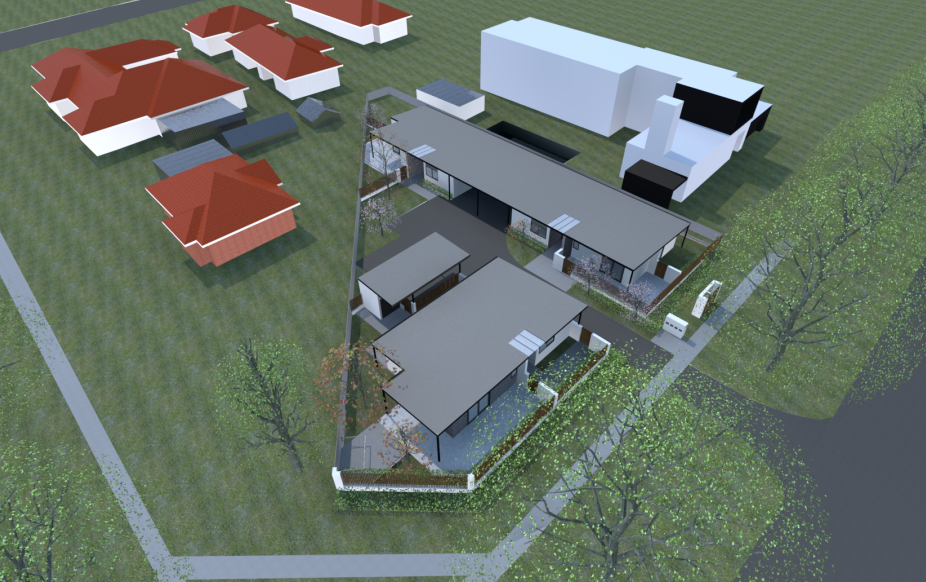
An aerial view of the proposed Griffith supportive housing. Photo: GMB.
It says the design, including flat roofs, was out of context with that end of Lockyer Street, which still retains the qualities of a 1930s suburb.
“The extensive street presence removes the landscape setting and is contrary to garden city ideals and sustainability,” the National Trust says.
“The setbacks are not consistent with the area or the desired character both in landscape and built form.”
In its nomination, the National Trust says there are few houses of this age in Canberra, either by single entry or in a conservation area.
“It is a rare, if not unique, remaining example of ACT cultural history,” it says.
“This was an important phase in Canberra’s history post-1920s establishment and growth. This is one of a few places not affected externally that remain and as such is an important representative of the period.”
The intact house has not been altered externally, and forms an important part of Lockyer Street, which retains a number of 1930s houses.
It can showcase details and construction techniques of the period for those interested in learning about 1930s Canberra houses.
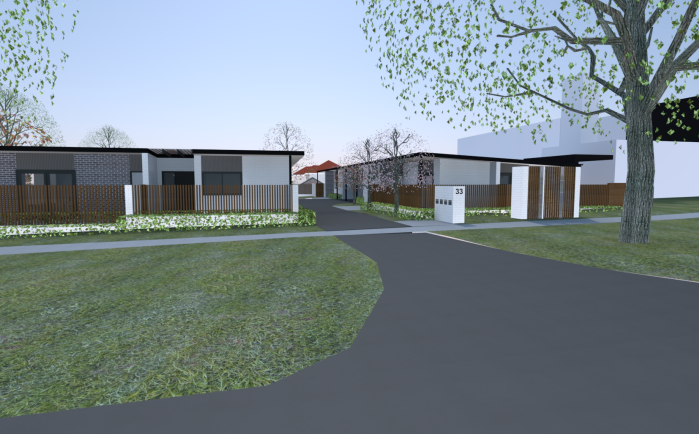
A view of the proposed housing from Captain Cook Crescent. Photo: GMB.
The National Trust says the significance of the house only became apparent as a result of the DA.
The proposed development provides five car spaces – three covered spaces for residents and two uncovered for visitors – an internal driveway and a new verge crossing.
Set back six metres from Captain Cook Crescent, it will have 1.5m-high fences, with a three-metre planting buffer in front.
The DA says the fences allow units one and three to have north-facing courtyards as well as provide privacy and security between neighbouring residents. Unit 2 will also have a courtyard.
More than 40 per cent of the site will be open space, of which 68 per cent will be planted out.
The DA also seeks to vary the lease from single residential housing to multi-unit housing and to amend the purpose clause to add supportive housing use limited to a maximum of three dwellings.
Comments closed on the DA on 21 September.












