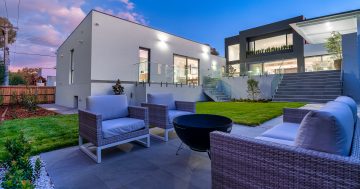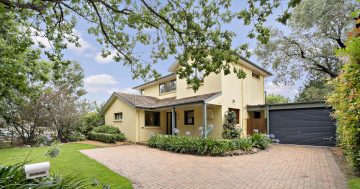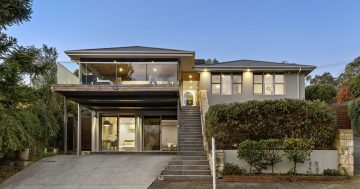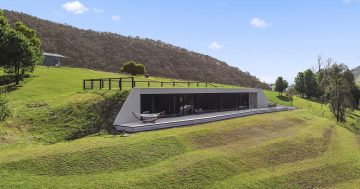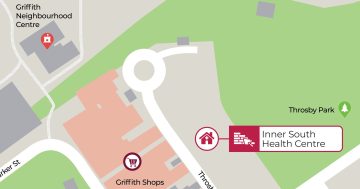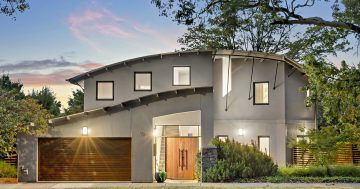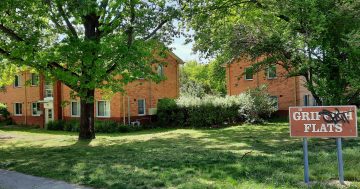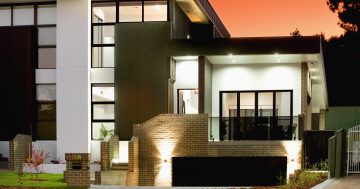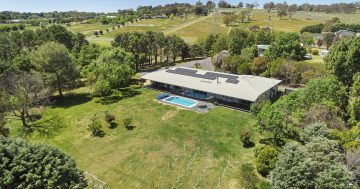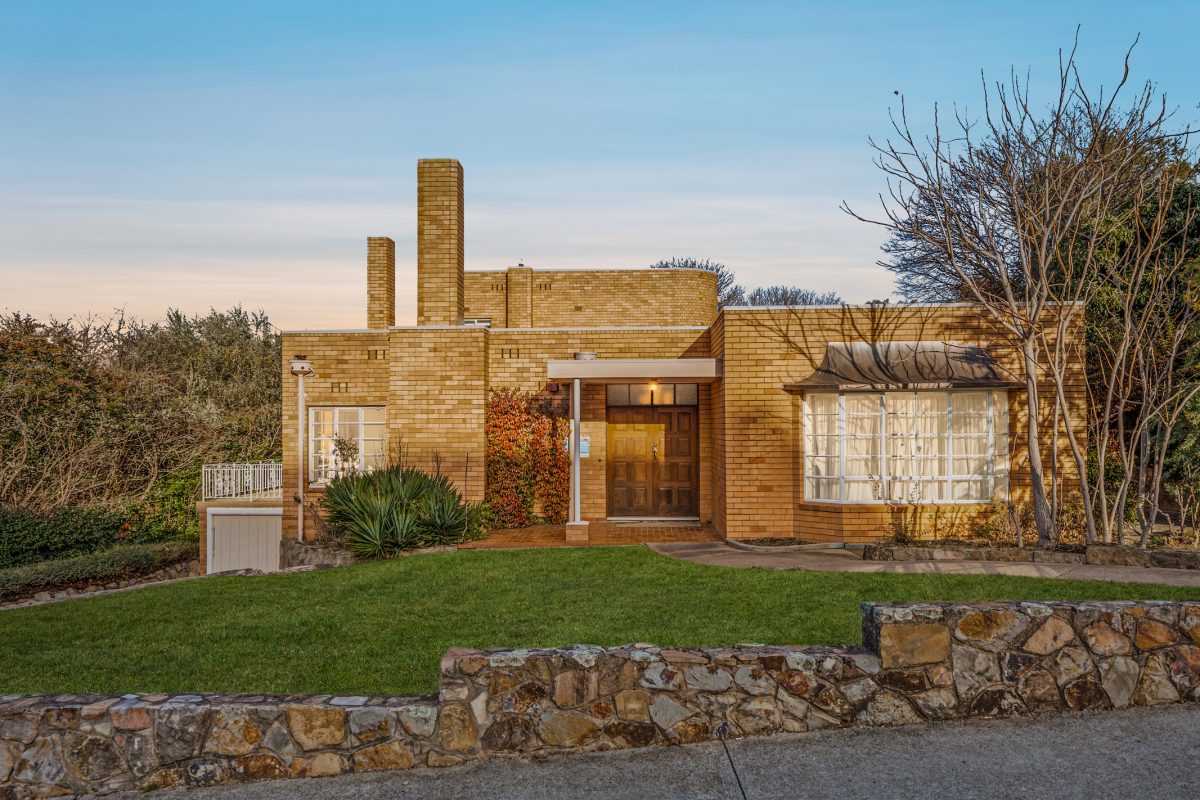
There’s more to this Griffith property than a unique facade. Photos: LJ Hooker Manuka.
Sitting on a massive 1456-square-metre block, the unique facade of 9 Evans Crescent gives way to a “vanishingly rare” opportunity in the heart of Griffith.
The size of the block and position within walking distance of Manuka Village and Kingston Foreshore are big drawcards, but the five-bedroom, two-bathroom heritage-listed home itself is not to be upstaged.
Designed by architects Malcolm Moir and Heather Sutherland for a local family in 1940, the house is “one of the most solid homes” selling agent Stephen Thompson of LJ Hooker Manuka has seen on the market in his three-decade career.
“The house stands out for its striking architectural style, but what people comment on most is the workmanship and the layout,” he said.
“The woodwork, the ornate fireplaces, even the way they’ve laid the bricks demonstrates attention to detail and fastidious standards.
“I get to see a lot of high-end properties and you don’t see workmanship like this anymore. It’s from a time gone by and built to stand the test of time.”
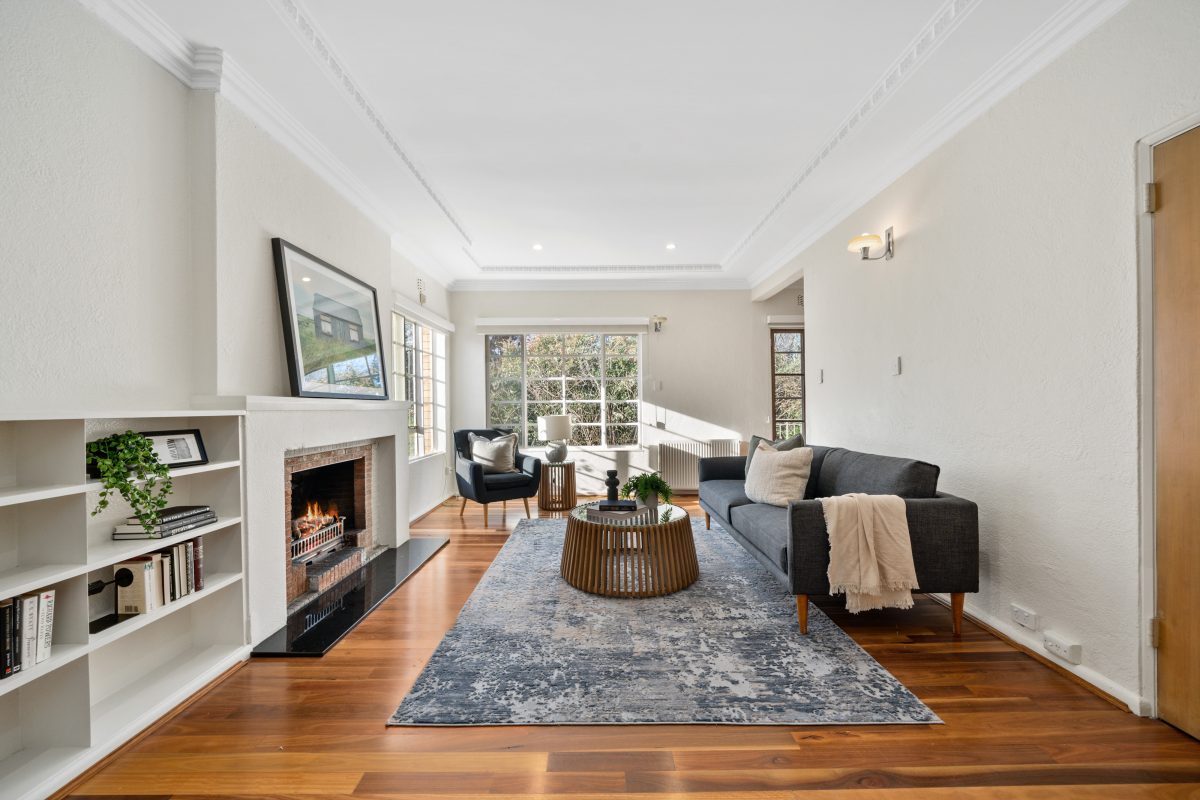
The family room beckons with polished floorboards and an open fireplace.
The home embodies the inter-war functionalist style, with asymmetrical cubic massing, concealed roofs, metal-framed windows and cantilevered balconies. It represents a significant milestone in Canberra’s architectural landscape and is listed on the ACT Chapter of the Australian Institute of Architects Register of Significant 20th Century Architecture.
Brimming with character, the home itself is heritage-protected preventing major rebuilds – but Stephen said buyers have seen this as an “absolute positive” because it has maintained the unique architectural style.
“Those who’ve wanted to make changes want to make them out towards back, and the significant land size means there’s enormous potential for that,” he said.
“There’s ample space for a pool, granny flat, studio or an impressive outdoor area.
“As for the home itself – it might go to someone who has a vision for further improvement, but it’s honestly lovely as it is.”
As you step through the front door you’re welcomed into the home via an impressive entryway, featuring two inviting entertaining spaces on either side.
On one side, with its polished timber floors and an open fireplace, the family room invites you to retreat, get cosy and unwind. Adjacent to the kitchen, this space seamlessly transitions to a generous-sized patio, ideal for hosting gatherings and enjoying outdoor leisure.
“With a north-easterly aspect I can picture the new owners enjoying a morning tea in the sunshine here,” Stephen said.
On the other side, the spacious formal north-facing living room with bay window opens into the large dining area via bi-fold doors.
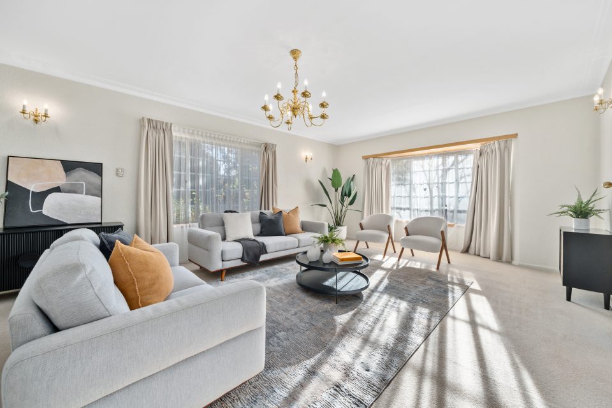
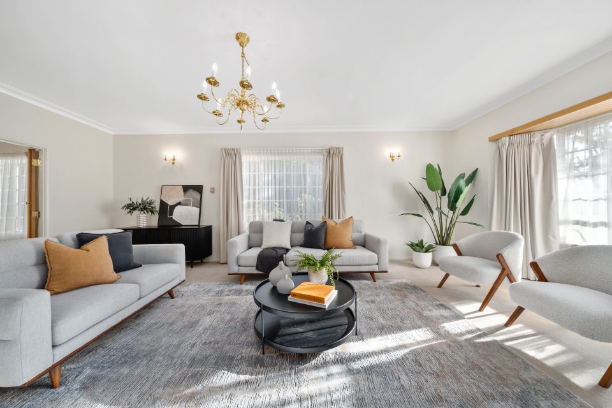
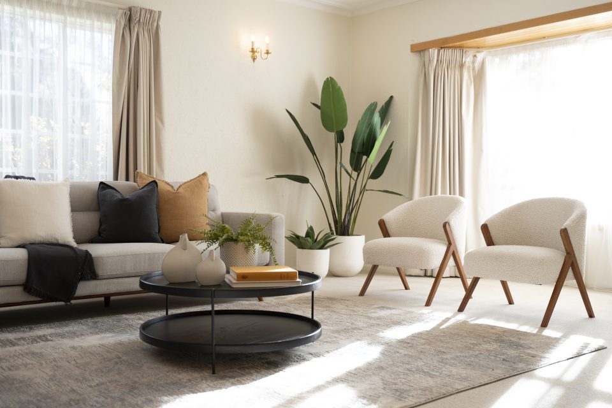


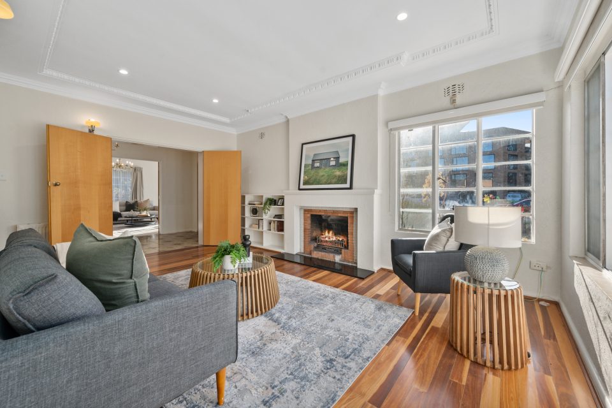
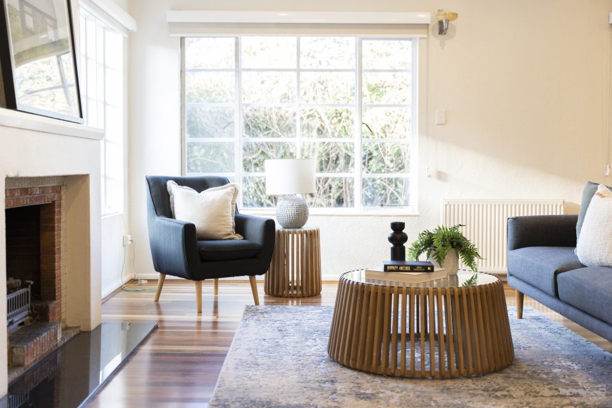
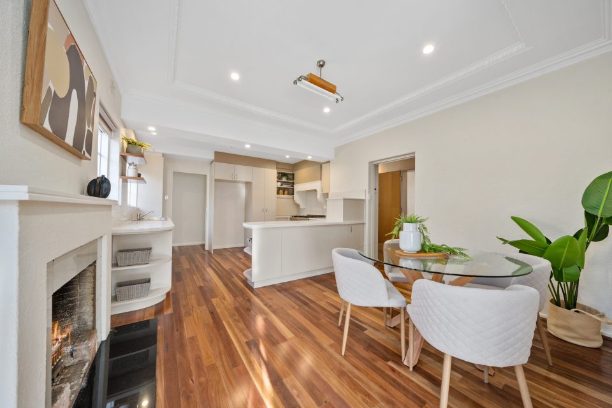
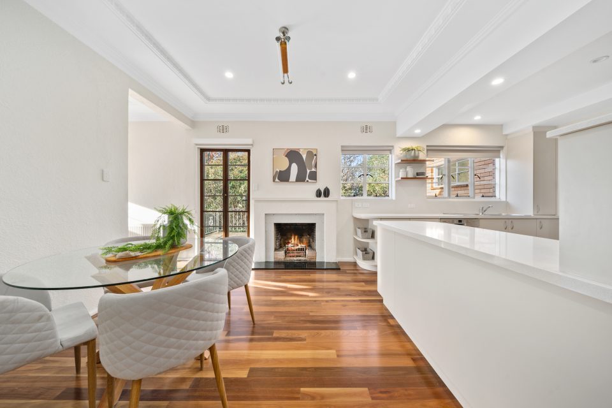
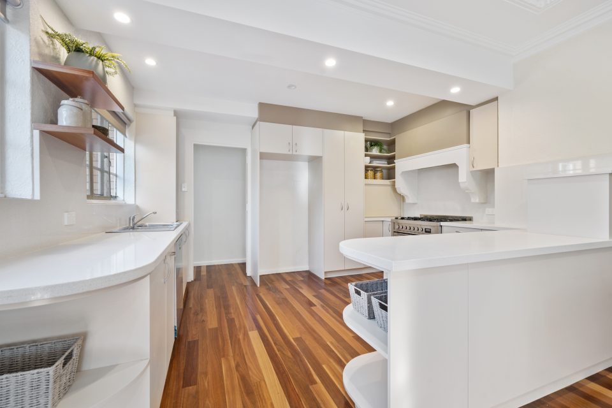
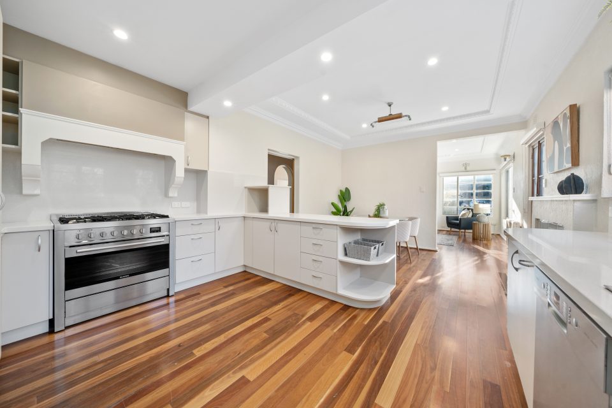

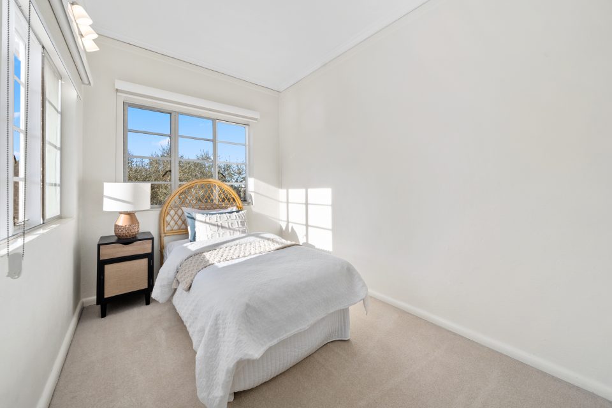
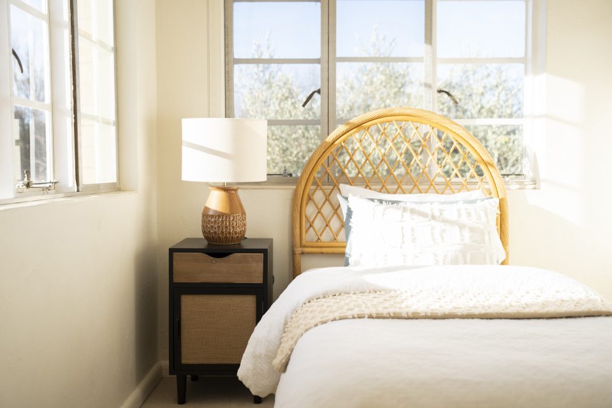
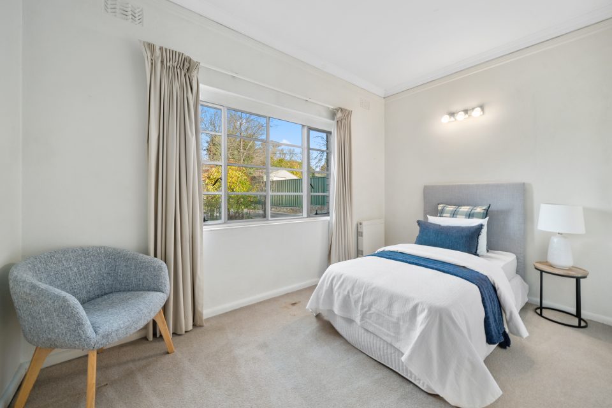
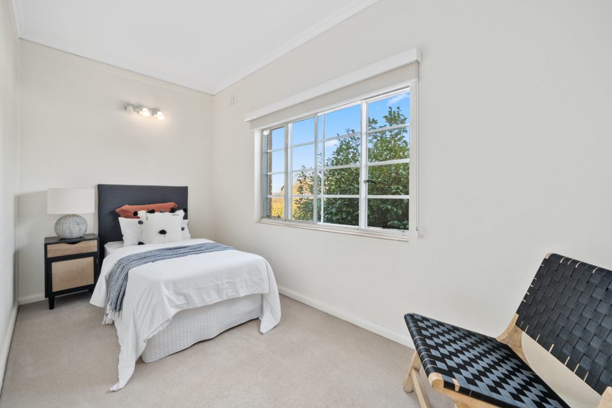

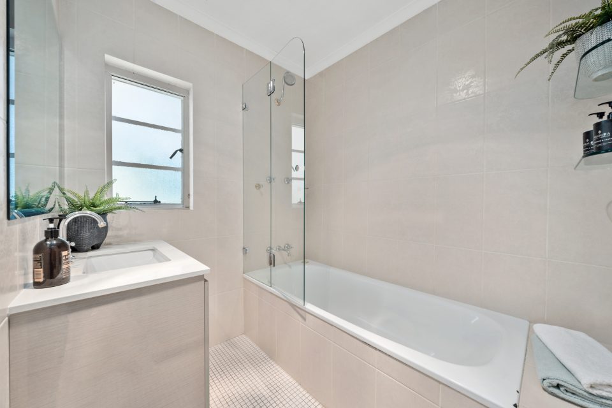
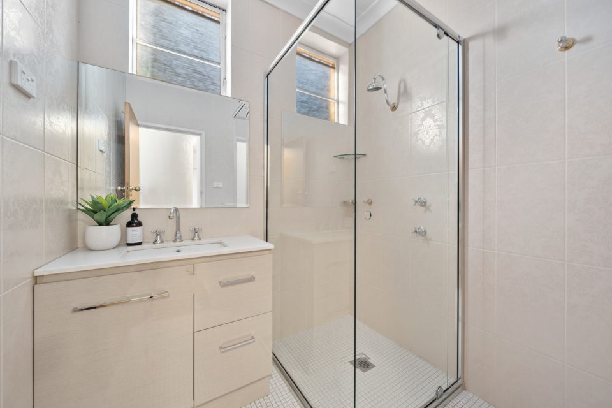
“The layout and size make this home ideal for a family. You have a delightful mix of informal and formal areas and while it’s open plan, it’s not one great big open area – so there’s opportunity for privacy,” Stephen said.
“It creates opportunities to be together when you want to, and to enjoy your own space when you need it.”
Much time will no doubt be spent in the large eat-in kitchen. Polished wooden floors and stone benchtops offer a fresh, neutral aesthetic, elevated by an open fireplace, a five-burner gas hob, an abundance of storage options and convenience built into every nook and cranny.
Beyond the kitchen, bedrooms one and two, both with built-in robes, feature a beautiful outlook over the rear garden. Upstairs, bedrooms three, four and five offer peaceful sanctuaries for rest and relaxation.

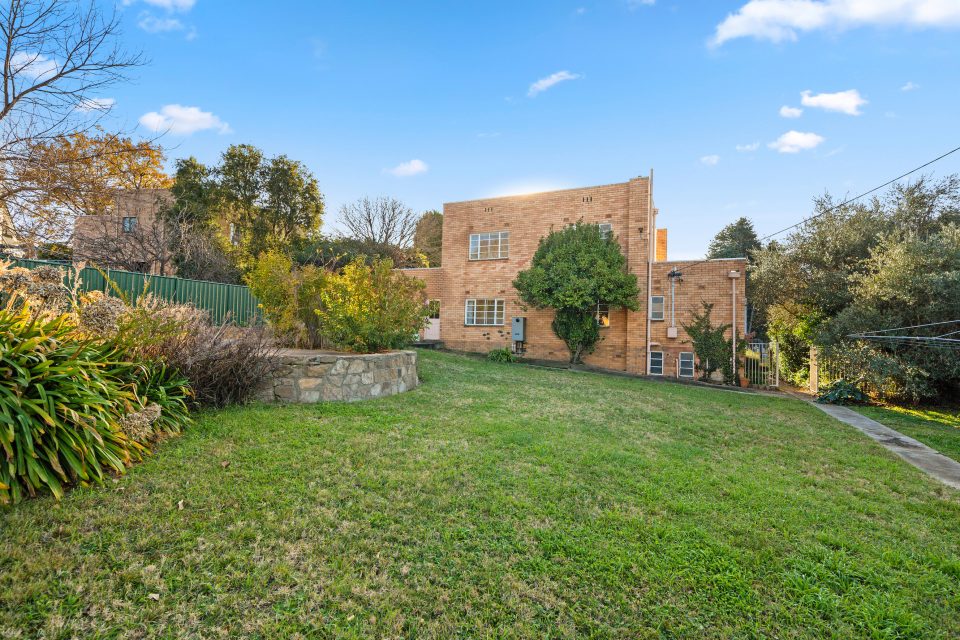
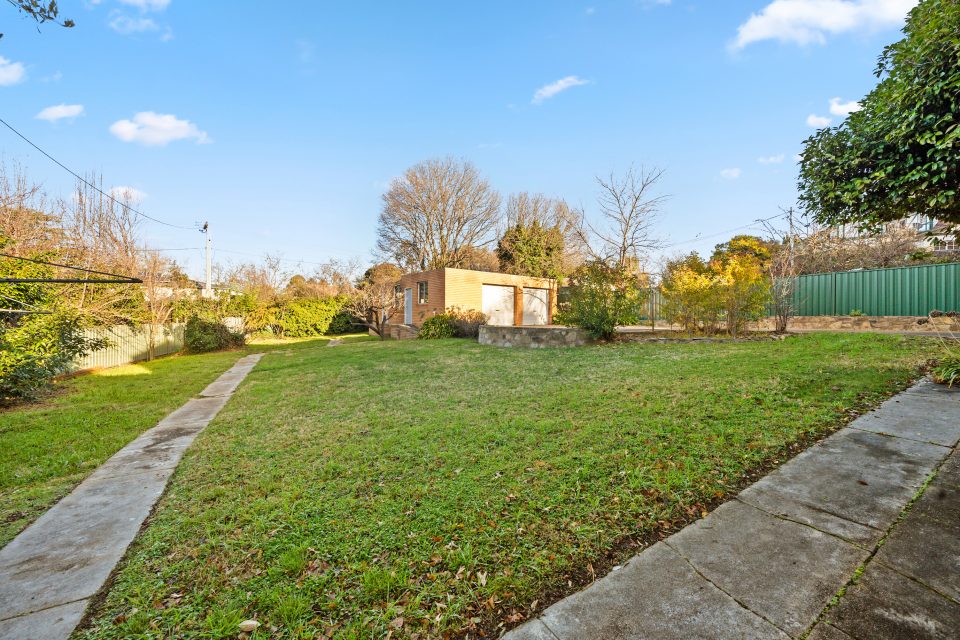
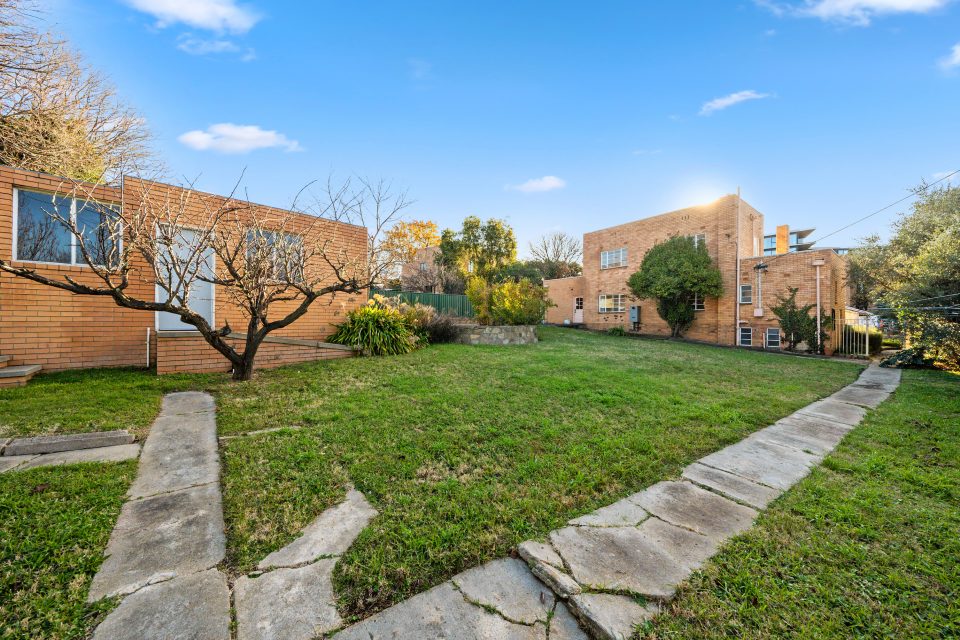
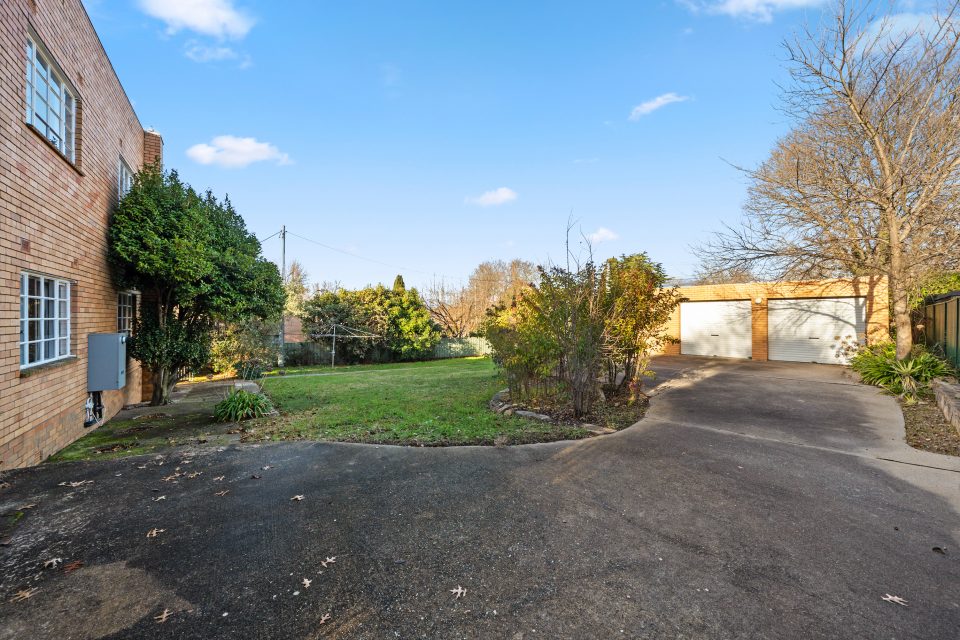
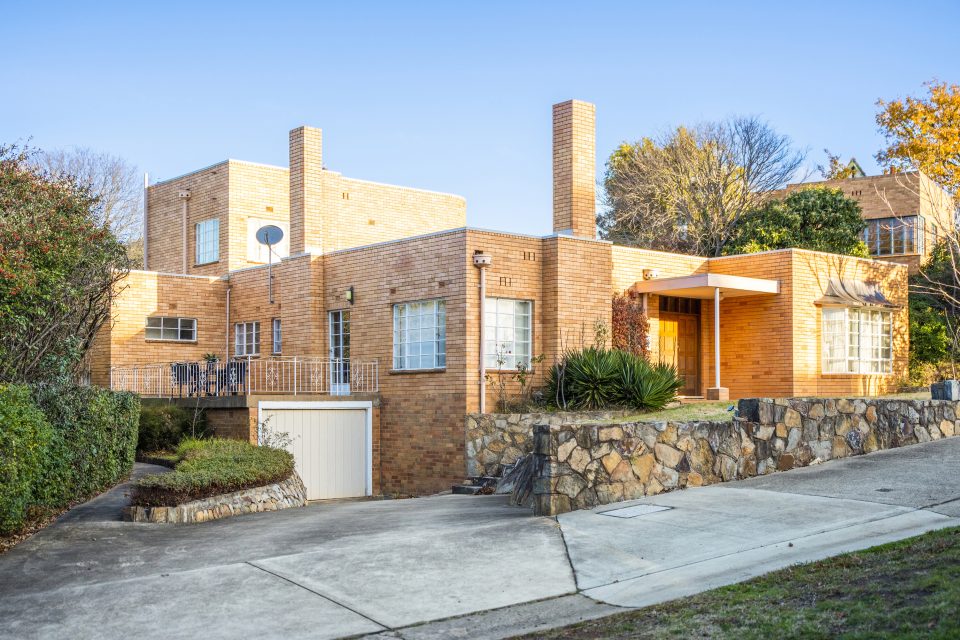
The house also boasts two renovated bathrooms each with separate toilets, a generous-sized laundry with lots of built-in storage, more storage under the stairs and garaging for three vehicles.
An abundance of natural light and hydronic gas heating throughout make it pleasant to be inside, but the unrivalled convenience of this home’s location will no doubt beckon you outdoors often.
Shops, cafes and public transport are all within walking distance in this prime inner-south position, with proximity to esteemed schools.
“The neighbours who’ve visited say they love the area – it’s a real lifestyle location,” Stephen said.
“It’s on the doorstep of some of Canberra’s most popular precincts, with high-level apartments and penthouses all around. They’re not making any more land like this in the inner south, so regardless of the market, as time goes by, opportunities like this will be vanishingly rare.”
Its past is remarkable, but a bright future awaits the new owners of this remarkable historical gem.
Number 9 Evans Crescent, Griffith will open this Saturday 29 July at 10:30 am. To find out more contact Stephen Thompson at LJ Hooker Manuka on 0418 626 254, and be sure to check out all the latest listings on Zango.












