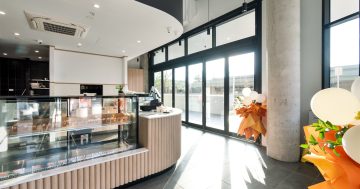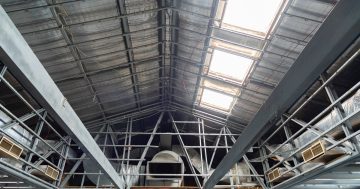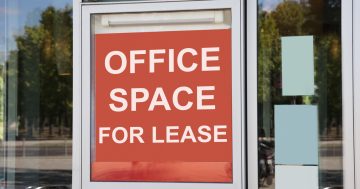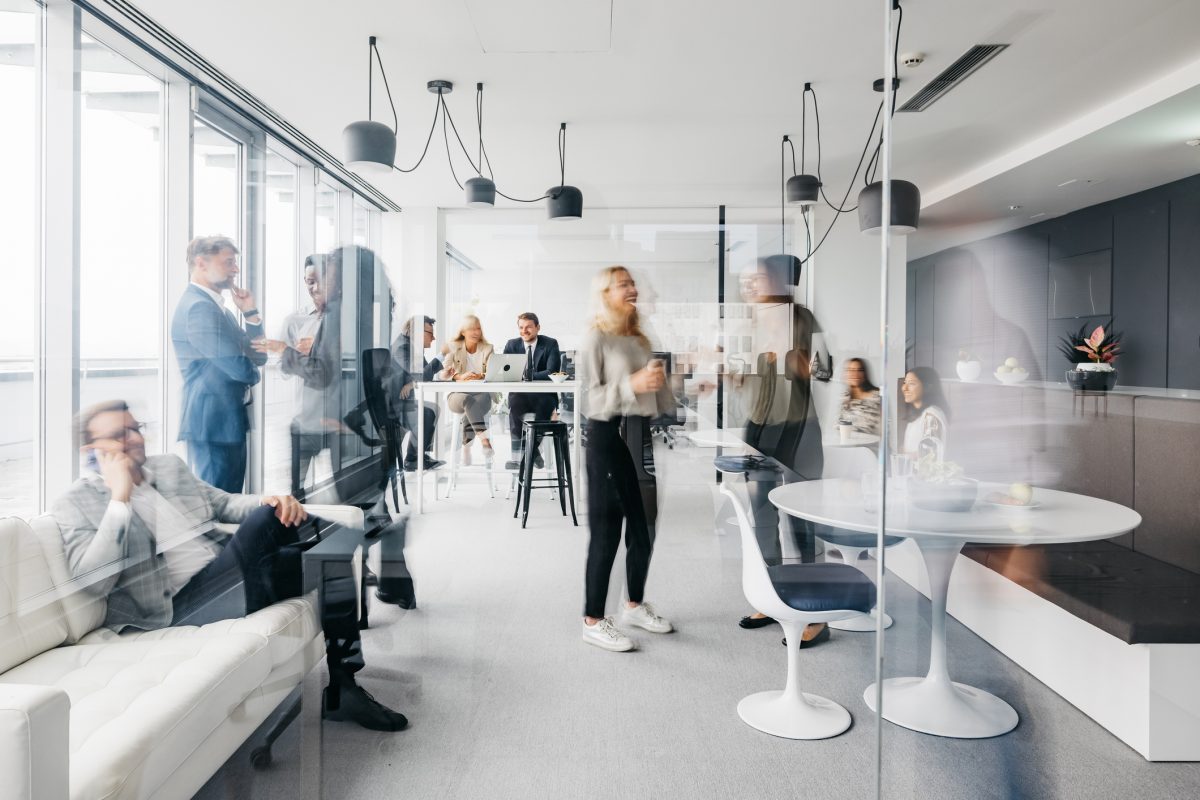
Light and bright aesthetics, open and collaborative floor plans and a few extras might be all you need to create an office people want to work in. Photo: AnVr.
COVID undeniably changed the way we work, but while commercial landlords and employers are realising this is one genie they can’t cram back into the bottle, a better office space goes a long way towards luring employees back to the workplace.
With more than one vacant Canberra office, there’s been a marked uptick in certain revamp, refit and rebuild trends that create workspaces people want to be in, according to Moltus Construction director Mayukah Senanayake.
He says gone are the days of compartmentalisation – it’s all about spaces that organically bring people together.
“As few as five years ago workplaces still had this kind of hangover of the days when people favoured separate offices and cubicles. But people got a gut full of isolation during COVID, and now the office space must facilitate connection and an exchange of ideas. That’s invaluable to productivity, but also employee wellbeing,” he says.
“Modern offices tend to embrace a more open concept. The new fitouts we’re working on tend to do away with a lot of internal walls, and even for meeting rooms people are opting for glazed partitions rather than opaque plasterboard walls.”
Aesthetic considerations impacting employee wellness, such as natural light and even something as seemingly superficial as colour, are equally important considerations when making a workplace an attractive alternative to the home.
Part of the reason is a shift in the average office footprint.
“We seem to be moving away from the 500 square metre-plus areas we used to fit out to half that average size. Perhaps that’s because the hybrid model a lot of employers are embracing now, where staff spend part of the work week at home and part in the office, means fewer desks that people share,” Mayukah says.
“In those smaller offices it becomes even more important to optimise the space, so dark colour schemes and using up precious space on, say, a corridor through the centre of the office, can hinder that open feel people want. The same goes for furniture.
“People are favouring fitouts that draw in as much natural light and moving away from those black and grey carpets commonly used in high foot traffic and common areas, opting for more of a timber look.”
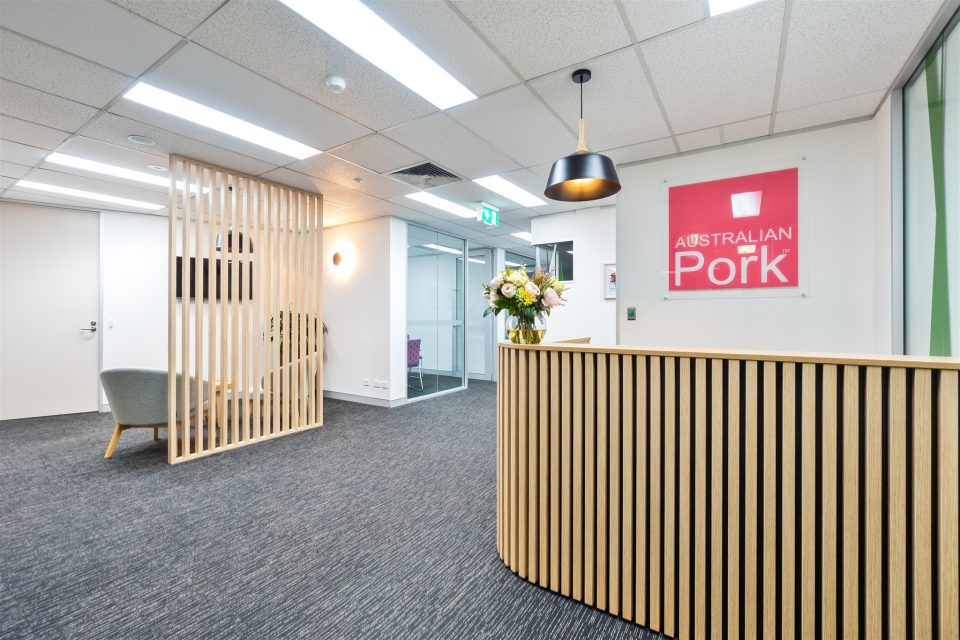
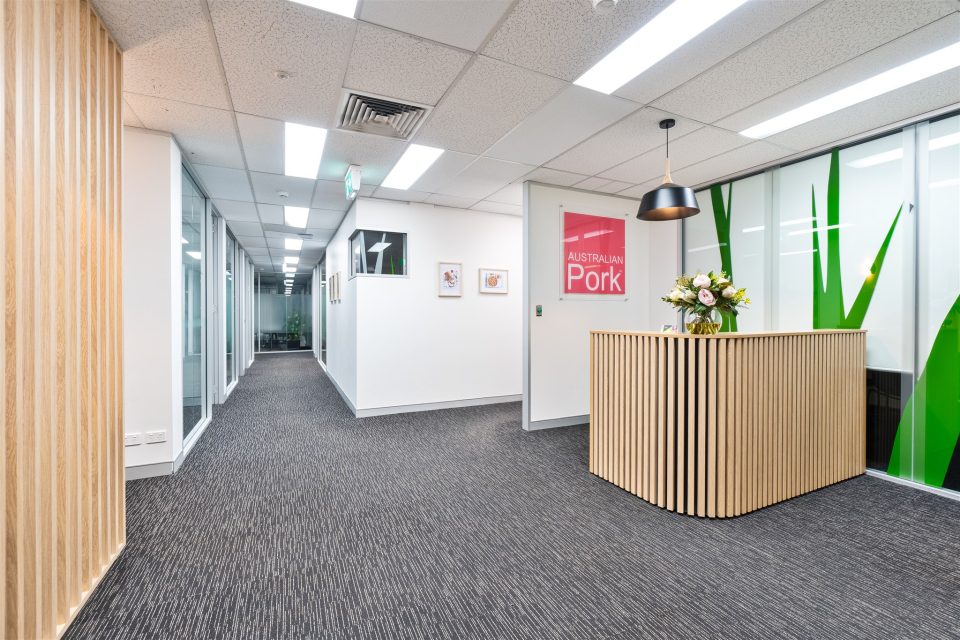


But it doesn’t stop there. In a competitive labour market where flexibility is a major drawcard, employers want an office space that empowers them to answer the siren call of working-from-home convenience – and that might mean adding a few “extras”.
This may include more breakout spaces for employees to gather in or take a quiet moment, better kitchenettes and exercise facilities. End-of-trip facilities such as showers, which combine the prospect of avoiding traffic in the commute while getting in your daily exercise, are also popular.
“We’re upgrading a fair few commercial buildings with end-of-trip facilities,” Mayukah says. “Anecdotally, landlords for commercial office spaces are saying this is one of the facilities a lot of employers are looking for.”
People previously looking to lease commercial office spaces favoured “cold shells” – a blank canvas they could fit out themselves. Mayukah says more clients are now looking for turnkey solutions, where they can “hang their signage and move right in”.
But go too far with a “speculative fitout” and you might find you’ve not only overcapitalised but also limited the pool of potential lessors. It’s a tightrope walk.
“In terms of feasibility, you have to kind of work backwards. What’s the rent per square metre you hope to achieve for your space, and how many workstations do you need to fit in to achieve that? That’s how you land on a budget,” Mayukah says.
“Most construction companies won’t offer consultation on that until post-engagement, which can be problematic when you’re trying to figure out what you can realistically do with your budget.
“We take a collaborative approach. We offer our clients free front-end consultation, and create something called a ‘test fit’. Basically that means providing potential floor plans of fitouts for cold and warm shells, which clients can show potential lessors, knowing up front what the cost and design would be.”
For more information, contact Moltus Construction.













