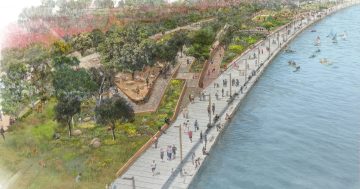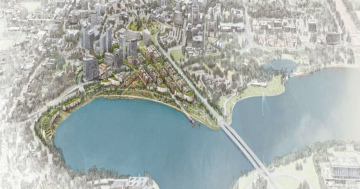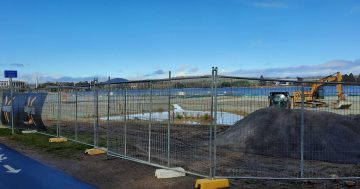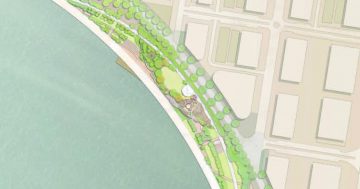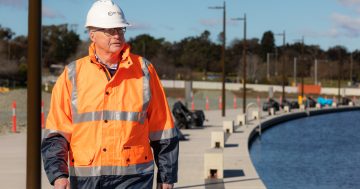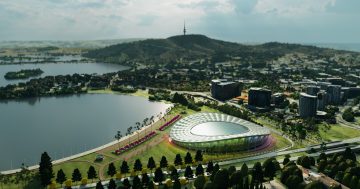
An earlier artist’s impression of the proposed Acton Waterfront Park at West Basin. Image: ACT Government.
The Acton Waterfront Precinct at West Basin could hold major public events accommodating up to 20,000 people, with the setting including a 1000-person event lawn in the proposed new park, according to a design tender for a sketch plan.
The two features are part of a list of required elements the successful landscape architecture design team will need to consider in the proposed 55 metre-wide, four-hectare urban park to be constructed after the current infill and boardwalk project is completed and the reclaimed land can settle.
The tender documents describe the City Renewal Authority’s lofty ambitions for the Acton Waterfront Park which is planned to begin construction in 2023 and open in 2025.
The CRA says the park will be one of Canberra’s most important new public open spaces, offering a recreational and cultural focus around the lake that will make it a prime venue for everyday recreation as well as community events, exhibitions and public gatherings.
It expects the park to be a major visitor destination in its own right, strengthen the appeal and significance of Lake Burley Griffin as Canberra’s major tourist focus and provide an important connection to the surrounding national institutions and tourist attractions.
The tender document says the Government’s preferred design option from the business case includes a series of ramps, steps and terraces defining spaces to be used for gardens, events, exhibitions, play and views to the lake.
Extensive planting of mainly native trees and shrubs would create an Australian landscape that meets the ACT’s goal for 30 per cent canopy cover, and includes two commercial pavilions and a play space.
The park would require 3-phase power for events, public WIFI and two 100 square-metre pavilions with 50:50 indoor and outdoor spaces for commercial uses such as cafés, bike hire, restaurants and public toilets.
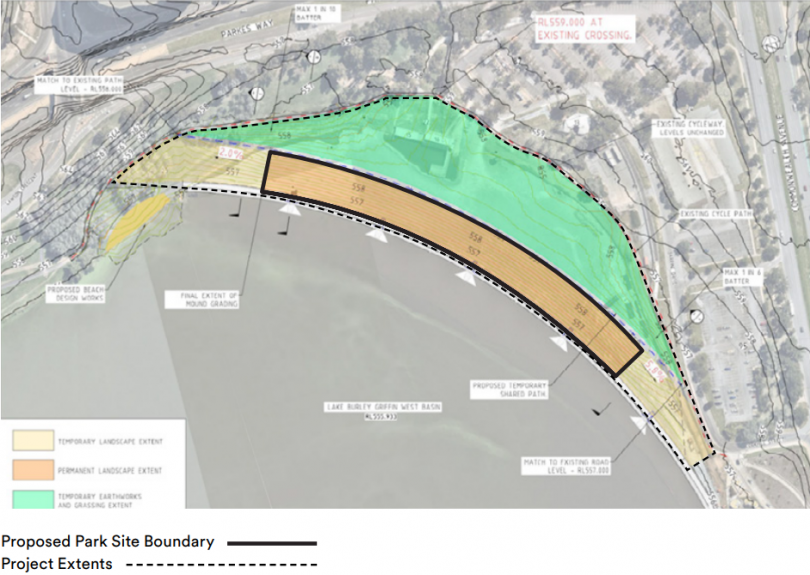
The site map for the proposed Acton Waterfront Park project. Image: ACT Government.
It would also need shade structures, bollards and a range of public amenities such as seating, bins, drinking fountains, lighting and signs.
The play space should be of world quality and accessible for all ages and abilities, and the consultant should also explore opportunities for water play within the park.
The park should include a network of connected paths and cycleways that link with the Parkes Way crossing and to light rail on Commonwealth Avenue to encourage active travel.
It would include a separated cycleway and a pedestrian-only boardwalk, as well as hoops for bicycle parking.
A wharf or jetty would enable ferries to dock and provide another transport connection to the precinct.
The park will embrace sustainability principles with water sensitive design a priority, so it can be a climate wise and energy and water efficient development.
As well as the 30 per cent tree cover, 30 per cent of the the park would have water permeable surfaces.
The authority is in talks the Green Building Council of Australia to use the Acton Waterfront project as a test site for an updated Green Star Communities Tool.
“There are significant opportunities to set best practice sustainability performance targets as part of the park’s design,” the tender document says.
The successful tenderer will have to take into account associated projects such as the city beach to the west, the extended boardwalk under construction, the temporary landscape scheme and light rail to Commonwealth Park.
The other aspect it will need to consider is the long-term plans for mixed-use development behind the park that will bring a permanent residential population to the precinct.
It will need to work closely with the CRA, stakeholders and the community.
The Sketch Plan will go to the National Capital Authority for approval before being included in a design and construction tender.
The October Budget allocated $2.8 million for design and consultation, but the outlay for the park’s construction will remain confidential through the tender stages.
The tender closed on 21 December.












