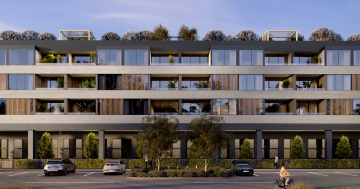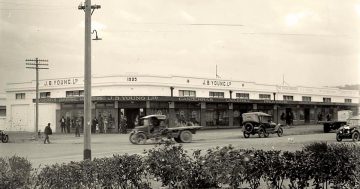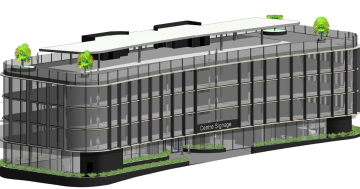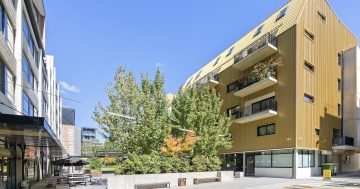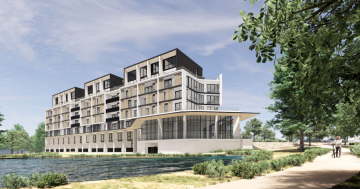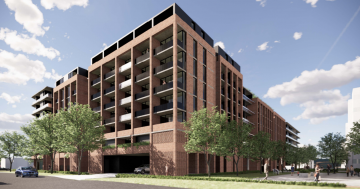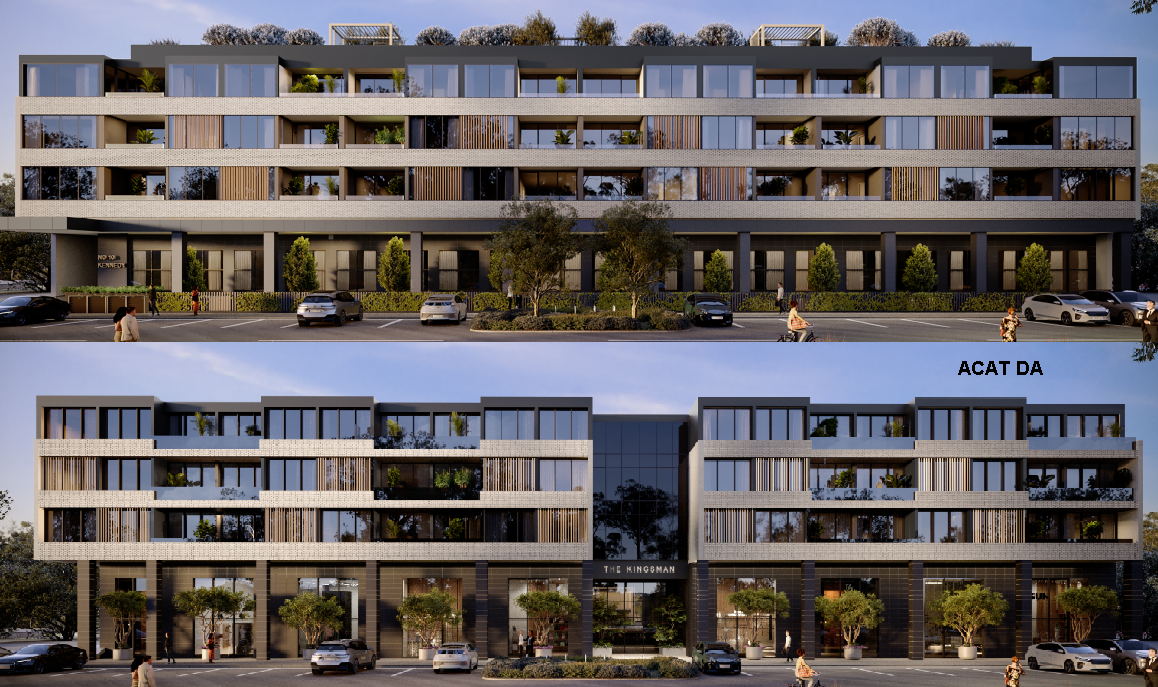
Top, an image of the original proposal, and below, the revised proposal, with no landscaped roof, ground-floor commercial tenancies on Kennedy Street and a defined front entrance. Image: Zapari/Cox Architecture.
The residential development proposed for 10 Kennedy Street in Kingston will now go ahead without a basement floor of apartments after the developer appealed against the ACT Planning Authority’s rejection of the development application and entered into mediation.
Zapari agreed to a range of changes to the $28 million four-storey project that would have delivered 57 serviced apartments and 54 apartments, one floor of which would have been below ground.
The Administrative and Civil Appeals Tribunal has signed off on a conditional approval for the project after talks with Zapari, the Planning Authority, the Kingston Barton Residents Group, and neighbours.
KBRG president Richard Johnston said the outcome was welcome and acknowledged the constructive attitudes of the parties.
“There are a few things that could be better again, but we’re reasonably happy,” he said.
But he remained critical of developers continuing to make ambit claims and then offering concessions to get them approved, or as Mr Johnston put it: “Bang in as much as you can and work back to the extent that you’re forced to.”
Along with removing one basement floor, commercial tenancies will replace the serviced apartments planned on the ground floor, while the three upper floors of residential apartments will be replaced by serviced apartments, making the new building solely a hotel.
Mr Johnston said this would make for a much better frontage to Kennedy Street and KBRG considered the hotel a more appropriate form of development in this area. But it did mean the proposal now escaped all the controls in the Territory Plan aimed at securing good levels of amenity for residential apartments, he said.
With the loss of any residential component, there will be theoretically less demand for parking and the two basement parking levels will now be more than required.
Mr Johnston said the Kennedy Street façade had been given some improved articulation. However, it would still be a massive intrusion into the streetscape of the low-scale, historic Kingston shopping centre.
The building will now be set back six metres from the rear boundary, reducing the impact on the neighbours to the south and allowing service vehicles to enter and leave the rear laneway in a forward direction.
Mr Johnston said this would provide a safer environment for pedestrians and other users and allow four ‘deep-rooted’ trees to be planted at the rear of the site.
Zapari will also plant four street trees in the angle parking area along the Kennedy Street frontage, something KBRG had long argued for.
Mr Johnston said it was disappointing that the Planning Authority did not support KBRG’s bid for a better streetscape and less overshadowing.
“Other redevelopments in the Kingston shopping centre have taken a much more sympathetic and sensitive approach, with a variety of building heights and setbacks and generous on-site landscaped open space,” he said.
A Zapari spokesperson said the serviced apartment lower ground/ground floor concept was submitted as part of the original DA due to consultation with local businesses and the Inner South Canberra Business Council not wanting commercial shopfronts on the ground floor.
However, the Planning Authority and the KBRG wanted a typical commercial ground-floor design that interfaced directly with Kennedy Street.
“Aside from this main issue, many of the other items could be addressed or were not contentious once all the parties had all the relevant information,” the spokesperson said.
Apart from the changes already listed, the landscaped roof was removed due to concerns from residents.
Getting rid of the substation allowed the removal of the hardstand area in the laneway and the retention of more green space.
The enhancement of the Kennedy Street façade would break up the built form and create a defined building entrance.
Subject to TCCS and relevant authorities, Zapari would look to repurpose the verge crossover (the old entry off Kennedy Street).
“This will include planting four new street trees whilst maintaining the existing car parking along Kennedy Street,” the spokesperson said.












