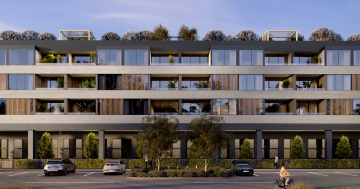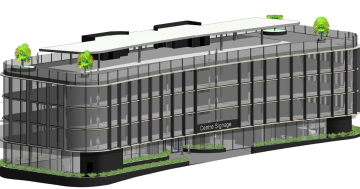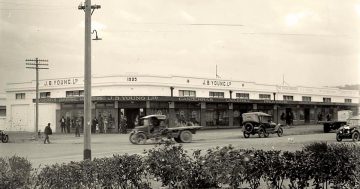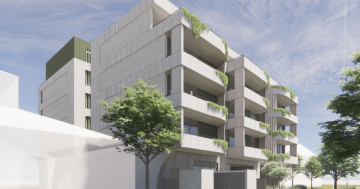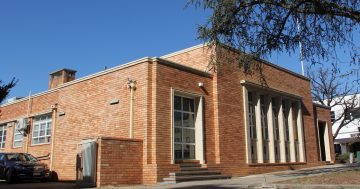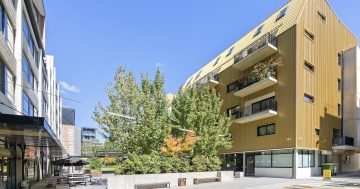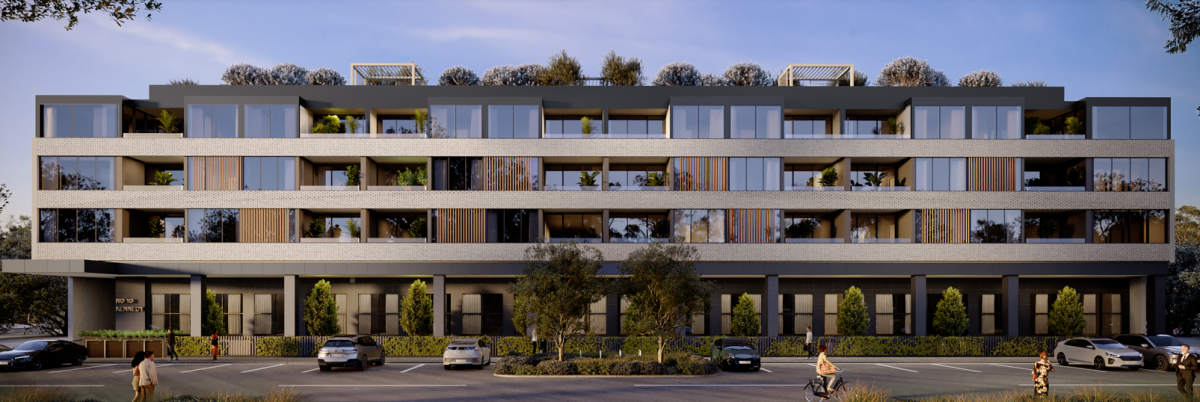
An artist’s impression of the proposed hotel and apartment development in Kennedy Street, Kingston. Images: Cox Architecture.
Zapari’s proposed hotel and unit development in Kingston, notable for a floor of serviced apartments below ground, has been condemned as an “egregious over-development” of the site.
The Kingston Barton Residents Group says in a representation opposing the proposal that it breaches multiple planning rules.
KBRG says the developer had ignored a range of concerns it had presented as part of pre-DA consultation about the scale of the project, setbacks, the below-ground serviced apartments, the ground floor use, overshadowing, overlooking, balcony sizes, tree losses and the Kennedy Street frontage.
Zapari has lodged a development application for the $28 million four-storey project at 10 Kennedy Street that will deliver 57 serviced apartments and 54 apartments.
President and retired architect and planner Richard Johnston said the proposal was completely unacceptable.
He said over-development was best exemplified by the plot ratio, which was four times the maximum permitted under rule R46 of the Commercial Zones Development Code.
Mr Johnston also criticised putting a floor of serviced apartments in the basement.
“The lower level of hotel units is set two metres below adjacent ground level on the Kennedy Street side and three metres below ground at the rear, which would give these units very poor amenity,” he said.
Zapari has said the first hotel level was technically not below ground due to a large cross-fall on the land.
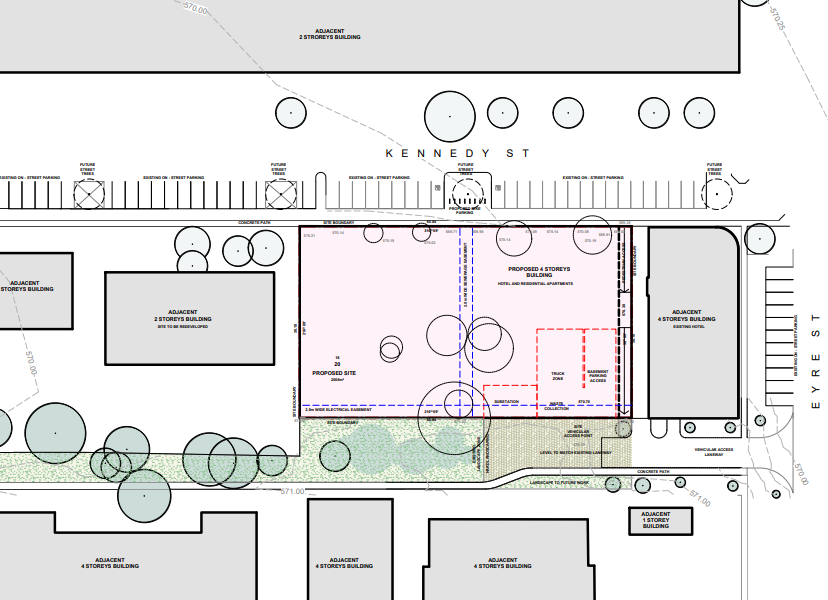
The Kingston proposal’s site plan.
KBRG says the developer proposed zero setbacks on the front boundary, which required a minimum 6-metre setback under the rules, while the sides and rear setbacks were also non-compliant.
It had told Zapari that a reduced front setback could be considered based on the merits of a revised proposal, but any reduction of the rear setback was not warranted because of potential impacts on the neighbours to the south.
Mr Johnston said the proposed building runs boundary to boundary to the front, back and sides for all the upper (residential) floors, only relieved by small balconies.
KBRG’s representation says that the small balconies will provide poor amenity and not comply with the principal private open space rule, while the south-facing ones do not achieve “reasonable solar access”.
Mr Johnston said nearly half the apartments faced southwest and would not receive any winter sun.
“They would overlook the 15-metre wide pedestrian pathway at the rear, impacting severely on the amenity of the existing apartments facing on to the other side of this pathway through overshadowing and overlooking,” he said.
KBRG says the Winter Solstice Shadow Diagrams show the adjoining blocks (11, 14 and 17 of Section 21) being overshadowed until after 2 pm.

A rear view of the proposal showing the basement entrance. Image: Cox Architecture.
Mr Johnston said the proposal would also be highly inappropriate in the Kennedy Street and Kingston Shops environment because of its excessive scale and lack of ‘active frontages’ and awnings on the street front, as required by the Kingston Precinct Code.
“And despite the removal of 11 significant trees from the site, no work is proposed to enhance the Kennedy Street frontage and only some small-scale planting is suggested on the roof of part of the building,” he said.
KBRG had told Zapari that the Kennedy Street frontage to the site should be comprehensively redeveloped with upgraded footpath paving and island planters for new, large street trees, with not more than about four angle parking bays between, similar to the design of the southern side of Jardine Street within the group centre.
It says in the representation that the DA meets none of the CZ2 business zone objectives and does not comply with the Kingston Precinct Code relating to desired character.
The car park is seven short of the 162 spaces required, and service vehicles will not be able to enter or leave in a forward direction as required.












