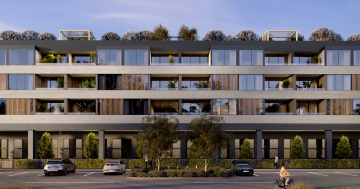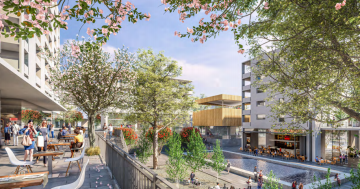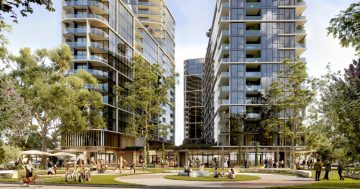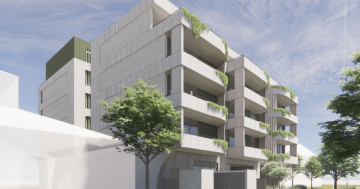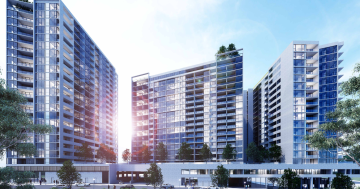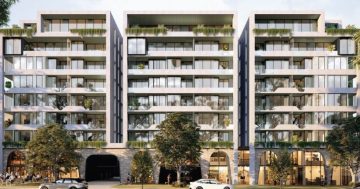
An artist’s impression of Zapari’s proposed hotel and apartment development in Kingston. Images: Cox Architecture.
A development application for a Kingston hotel and apartment project, which the local residents association called “egregious over-development”, has been thrown out for multiple breaches of planning rules.
Canberra developer Zapari proposed the $28 million four-storey project at 10 Kennedy Street, which would deliver 57 serviced apartments and 54 apartments.
A feature of the project was that one floor of serviced apartments was below ground.
The ACT Planning and Land Authority took issue in its Notice of Decision with the design of the building, lack of active frontages, site access, entrances, poor pedestrian connections, visitor parking and privacy.
It said a substantial revisit of the design and siting would be required.
The basement-level courtyards fell foul of ACTPLA, which found that they interfered with providing an interesting facade and an active frontage.
“This results in the building’s street-level frontage being dominated by a 3-metre wide continuous opening, limiting any opportunity for direct access at grade between the public domain and the proposed development, further limiting opportunities for active frontage,” the decision says.
It says pedestrian and cyclist building entrances are not clearly visible from the front boundary and side entrance doors are hidden.
“By not providing clear building entries with a suitable transition space, the proposal fails to address the street sufficiently and fails to provide focal points for movement and interaction with the public realm,” the decision says.
“The proposal does not offer any other alternative site access which is more centrally located and able to offer a more attractive, safe and convenient connection to surrounding pedestrian network.”

A rear view of the proposal.
The eastern pedestrian path between Kennedy Street and the rear lane appears to have no natural light to this public space, has poor visibility and lacks direct sightlines to the public realm, the decision says.
It also has a slope of at least 20 metres starting from the Kennedy Street entrance, which may be a safety hazard.
There are also safety concerns for the separate entrances for the hotel and residential apartments, with the lift areas not being visible from the street and the residential lobby more than 32 metres from the front door to the lift, forming a possible entrapment space.
ACTPLA found fault with the ground floor ceiling heights in the sole occupancy units and public corridors, which were less than the minimum 3.6 metres required.
It also said the proposed location of the residential entry failed to provide effective surveillance of public areas and safe, secure and convenient common entries for residents and visitors.
The lightwells providing light and ventilation to the bedrooms of the residential apartments were also a problem because people in an upper-level apartment would be able to see into bedrooms on lower levels.
The 2-metre wide, 60-metre long straight corridors on each level are too long and do not have any seating or planting areas, while the lift doors open directly opposite apartment entrances, the decision says.
It adds that not enough space has been provided for service vehicles to enter and leave the site in a forward direction.
Transport Canberra and City Services did not support the DA, noting that visitor parking needed to be on site, not in the street and that there needed to be accessible spaces.
The Conservator of Flora and Fauna found five trees that should be preserved, but ACTPLA ultimately decided only one would need to be accommodated in any future DA.
The Kingston Barton Residents Group, which condemned the DA when it was lodged, welcomed the ACTPLA decision, saying it and the other relevant ACT Government agencies involved deserved praise for their professionalism.












