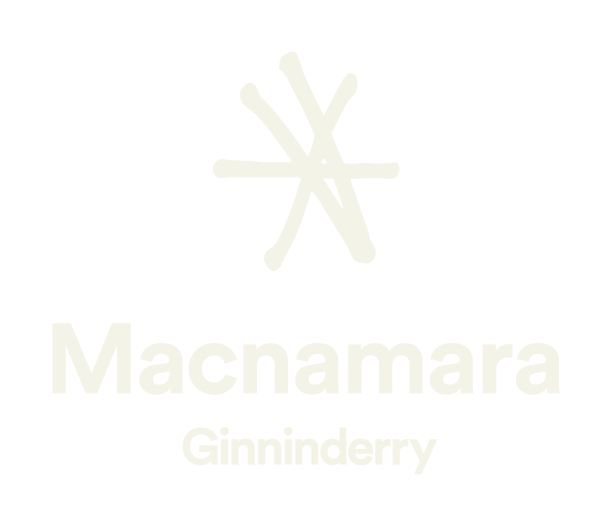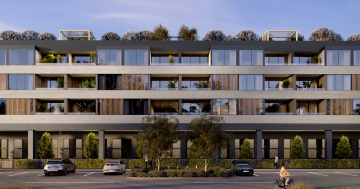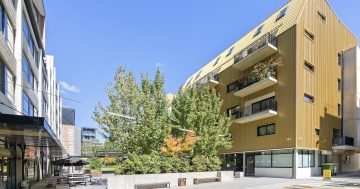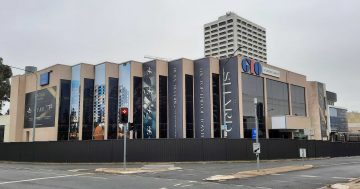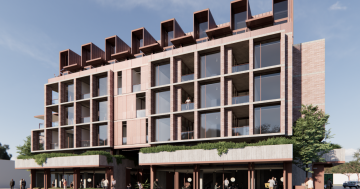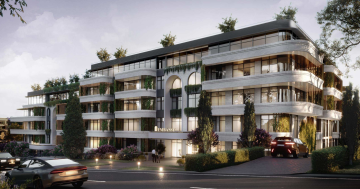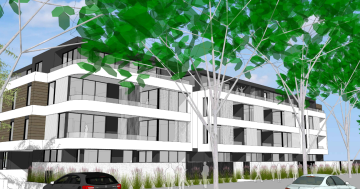
An artist’s impression of Zapari’s proposed hotel and apartment development in Kingston. Images: Cox Architecture.
Zapari will offer 40 three-bedroom homes in its proposed combined hotel and apartment development in old Kingston, looking to capitalise on the strong demand for bigger apartments in the area.
It has also revised the facade for the four-storey development at 10 Kennedy Street, opting for a rectangular look instead of a series of arches.
The new look is similar to one of two designs the Canberra developer took to the community during consultation for the project, adding more than 100 apartments to the Inner South.
The fresh design from Cox Architecture is one of a number of changes in the submitted development application.
The $28 million four-storey project will deliver 57 serviced apartments and 54 apartments and is notable for devoting one of the three basement floors to the hotel offering.
The DA prepared by Purdon Planning says most of the submissions received in consultation expressed concern about the façade design and preferred the rectangular option.
Other concerns included loss of laneway vegetation, setbacks, amenity, privacy and ground floor use.
Business owners did not want any more cafes and restaurants in Kingston.
As well as the facade change, the proposal has reduced overlooking at the rear and minimised the removal of trees in the rear laneway, although some regulated trees will go.
Zapari general manager of development Nathan Ross said the large number of three-bedroom apartments was a response to the strong downsizer market in the Inner South.
“There are a lot of people looking for larger three-bedroom properties,” he said. “We see this as very much an owner-occupier product and less towards the investor market.
“We’ve got a lot of people who have already reached out who are interested in buying in the area, particularly for those three bedrooms.”
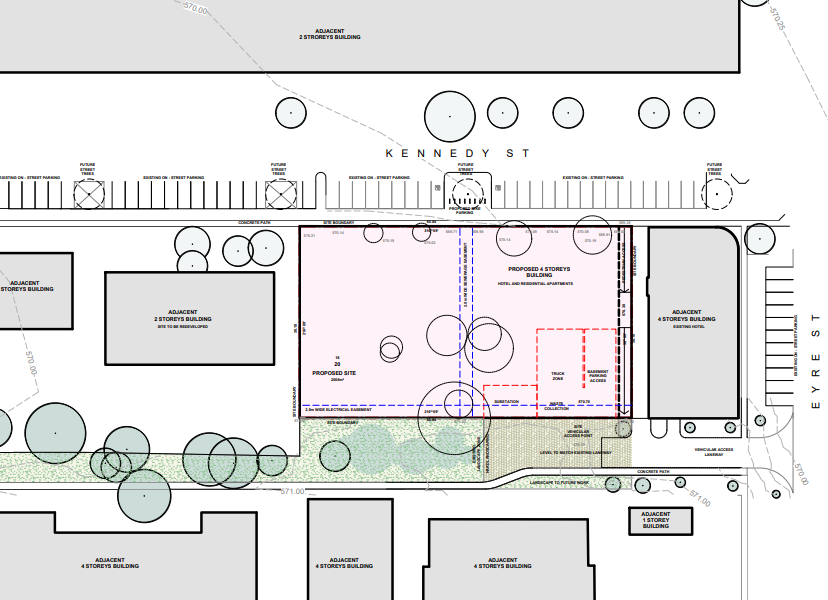
The site plan for the proposed development.
Mr Ross said the hotel component would meet the demand for short-term accommodation and inject more people into the area to support local businesses.
“One of the key items from the consultation was that there was very little foot traffic in old Kingston these days, and they see significant benefit in having the serviced apartment-style accommodation and that short-term accommodation for foot traffic, particularly for the cafes and restaurants in the area,” he said.
The serviced apartments will take up the first basement level, or lower ground floor, and ground floor, with the residential apartments above.
Mr Ross said the first hotel level was technically not below ground, given there was a large cross-fall on the land.
“It’s just working with those contours,” he said.
The plans show the lower ground and ground floors having a narrow courtyard strip along the Kennedy Street frontage and most of the rear laneway.
The hotel entry and reception will be off Eyre Street.
The 2508 square metre site (Block 16 Section 20) is home to two-storey commercial buildings, which will make way for the project.
It is next to the Abode Kingston Hotel and zoned CZ2 – Business Zone, with a four-storey height limit.
The 54 residential apartments will include one and two bedrooms and balconies or winter gardens.
There will also be two penthouses and a rooftop communal garden with barbecues and outdoor dining furniture.
Top-floor dwellings will have light wells.
A public pedestrian walkway will connect Kennedy Street to the southern laneway, providing access from Eyre Street to waste facilities, a new substation and the two levels of basement parking.
The car park will provide 157 car spaces, 100 of which will be for residents and 14 for visitors, five motorcycle spaces, and 55 resident storage cages.
Both the Kennedy Street frontage and the rear laneway will be landscaped, including new street trees.
Mr Ross said construction would start as soon as the DA was approved.
“We’ll be pushing to release it to the market and get underway as soon as possible,” he said.
The DA is open for comments until 23 October.
