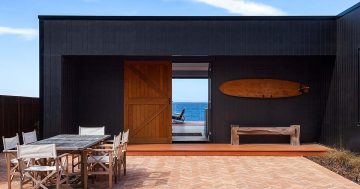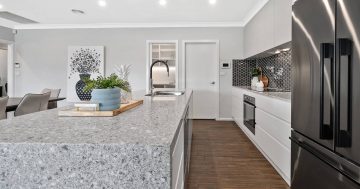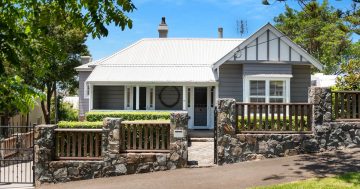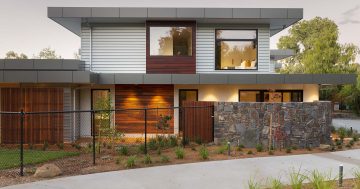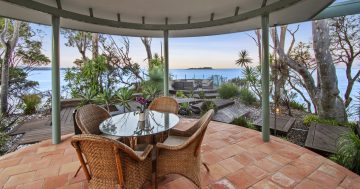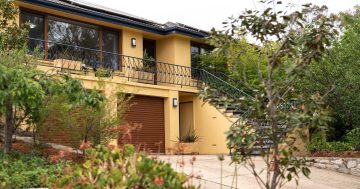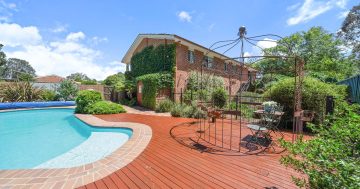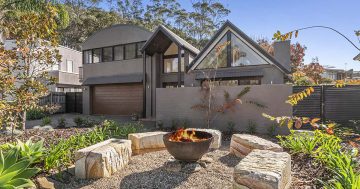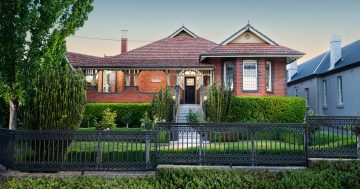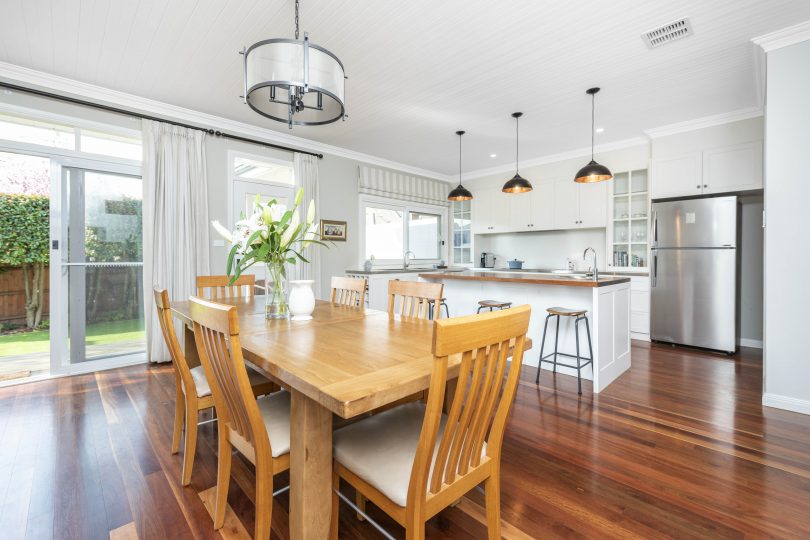
Warm and inviting open plan kitchen and dining areas. Images: Belle Property
This blue-chip, bespoke residence has a prime position in Canberra’s diplomatic belt, only 500 metres from lakeside parklands and bikeways.
Every room in this 252 m² home, in highly sought-after Yarralumla, reflects the owner-builder’s eye for detail and the prestigious Adam Hobill design concept. This property, with its classic entrance way, is welcoming and highly liveable. The unique, pristine construction adds an element of class.
“What really stands out is that the builder-owner was fanatical when designing and constructing this gracious home,” says Louise Harget, Belle Property Kingston. “They really thought through the entire concept and the craftmanship is simply superb.”
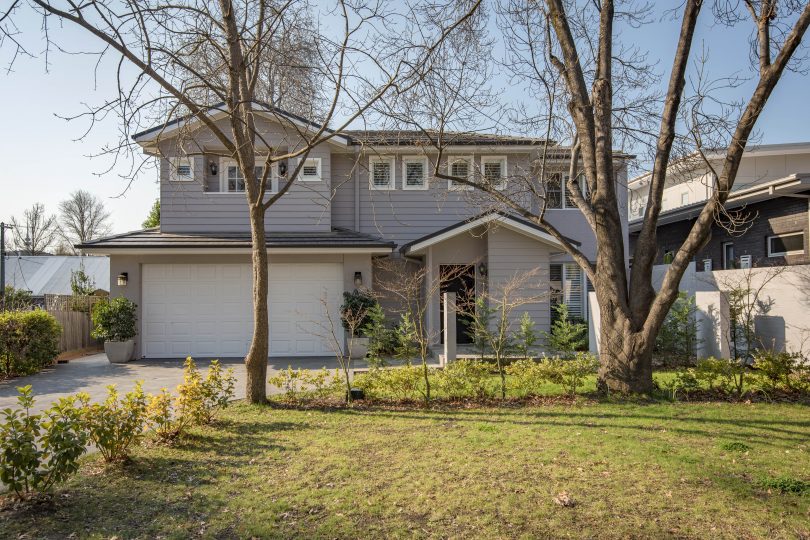
Attractive street appeal.
Spacious, light-filled living areas make for relaxing and inviting environments. The large formal living area is complete with a quality, large Chimminees Philippe fireplace and sliding ceiling-to-floor glass doors leading to one of several attractive patio areas.
“This home works well for Canberra’s four seasons,” says Louise. “The front lounge with fireplace is cosy, the parent’s retreat at the back is private, the outdoor areas, wrapping around the house, are inviting.”
Continuing past the formal living is a large, highly functional light-filled kitchen, dining room and family room.
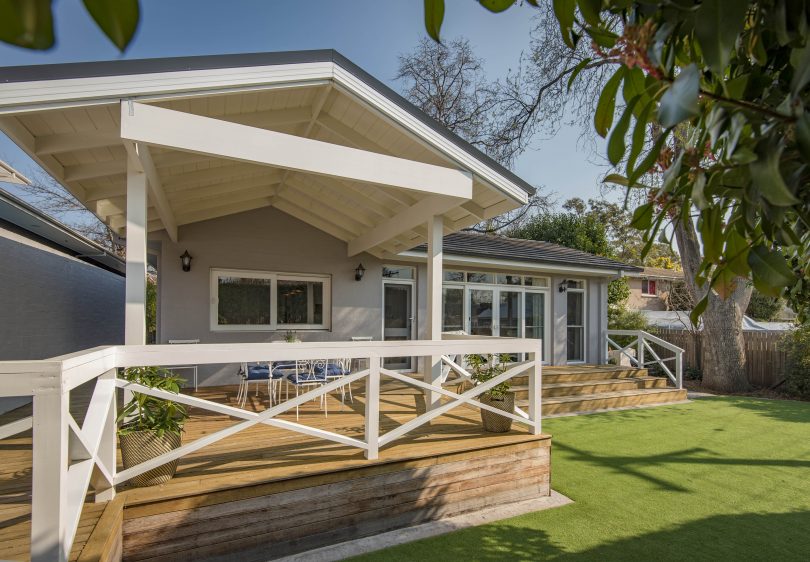
Timber decks, wrapping around the home, make for perfect entertaining.
The kitchen is a delightful hub, with uncompromising quality inclusions. Sit on stools at the blackbutt island while meals are being prepared and enjoy quality appliances, including a 900 mm oven and integrated microwave. The molded one-piece stainless steel bench tops are smart and easy to clean. The imported steel and glass light fittings add a special touch. The kitchen features a walk-in pantry and other generous cupboard spaces. A bistro window to the BBQ area is great for entertaining.
“The attention to detail in the gorgeous kitchen is remarkable,” says Louise. “That includes the molded one-piece, therma-steel sink, which is both attractive to look at and super easy to clean. And the area above the sink opens up to the barbecue area, which is great for entertaining.”’
Sliding glass doors in the spacious dining area bring the outdoors in. Smart and practical additions include a custom-built wooden work station, with room for two laptops.

Open concept living and family room features built-in workstations.
103 Schlich Street features polished timber floors. In perfect condition, these floors add an element of warmth. So too do other highlights such as linear timber lined ceilings, custom cornices and custom-made skirtings. “It’s all very authentic and intriguing, but not over the top,” says Louise.
This property is perfect for a large or growing family, with four bedrooms and three bathrooms, including a master with marble throughout.
The private master suite is magnificent, with Juliette balconies front and back and a luxurious adjoining marble ensuite. The suite is nicely segregated from three large, additional bedrooms positioned upstairs.
Other smart design elements include a downstairs study, oodles of built-in storage and garden access to an underground cellar. The big laundry and entry mud room cabinets for school bags and shoes are convenient and functional.

This home features a luxurious marble ensuite off the master bedroom.
The entire family will enjoy the private timber decks that surround this home, offering alfresco entertaining zones, some partially covered.
This 609 m² block offers great street appeal with a level lawn, mature and shady trees, including an Elm, and low-care, established landscaped gardens. The hedging at the back offers exceptional privacy.
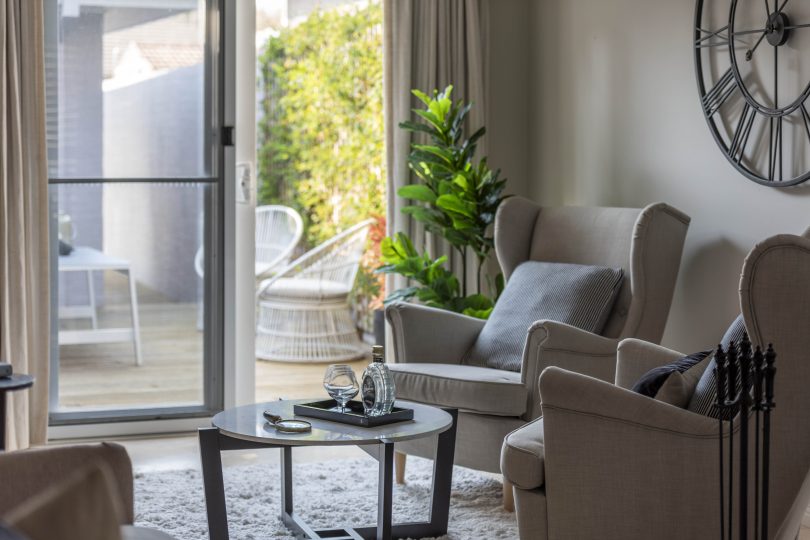
This home is designed for living.
The double car, drive-through garage has even more storage.
103 Schlich Street is close to many schools and amenities. It is just 500 m from Yarralumla Primary. Alfred Deakin High School, the Australian National University and the Royal College of Nursing are all under 3 km from the home. The Yarralumla shops, complete with cafes, post office, dry cleaner and a grocery store are just a stone’s throw away.
“This is a good family home with a good family feel about it,” says Louise.
The price for this property is listed at $2,150.00 plus. For more information or to arrange an inspection for Saturday, 20 October, 9:30 – 10 am, please contact Louise Harget, Principal, Belle Property Kingston on 0412 997 894, or click here for details.












