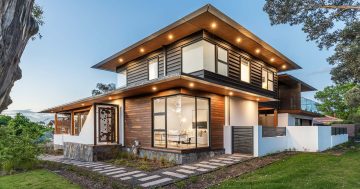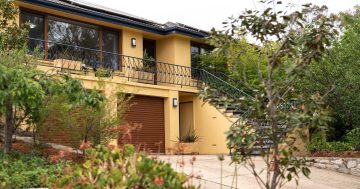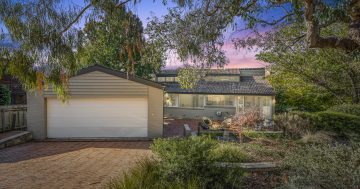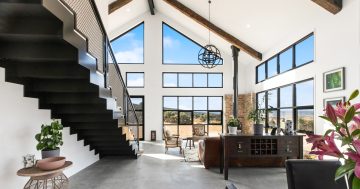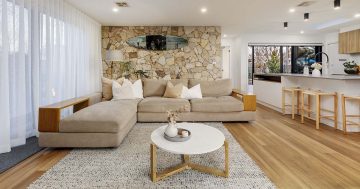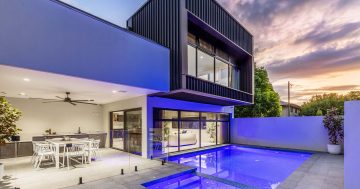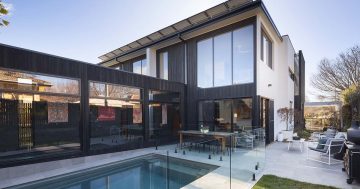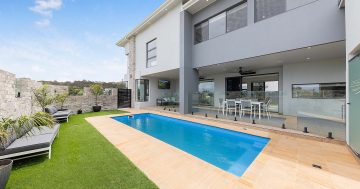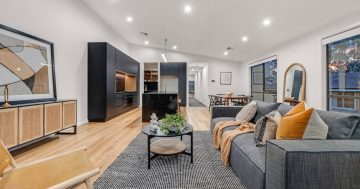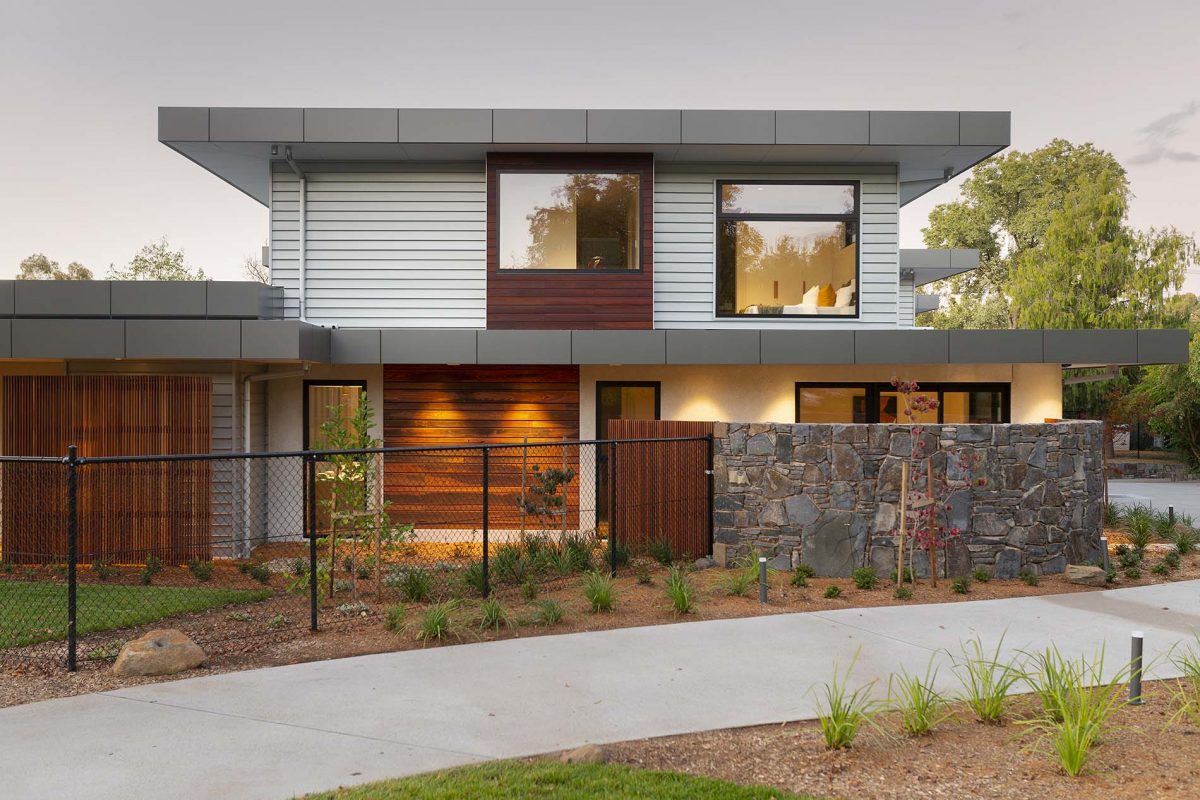
The contemporary home was a finalist in the 2023 MBA awards. Photo: IPG.
Designed by award winning-architect Tony Trobe and a finalist in the 2023 Master Builders and Asset Construction Hire Excellence Awards, this four-bedroom, four-ensuite home resonates with its natural surroundings.
Listed for a smidge under $3 million, the two-story townhouse at 3/10 Canterbury Crescent, Deakin, is a light-filled, contemporary home brimming with exemplary natural finishes, including warm spotted gum flooring and a curved wall made from iconic Wee Jasper bluestone.
Bordering a manicured reserve alongside The Lodge, the official residence of the Prime Minister of Australia, the home is the last townhouse remaining within this intimate three-home development at the end of a quiet enclave.
Independent Property Group (IPG) sales agent Chris Uren says the home has been designed with sustainability in mind, including ideal solar orientation and flows into the surrounding landscape.
“These poetic touches, combined with a high-end material palette and serious environmental consideration, engender a fresh, relevant and soulful home.”
“If you’re coming from an older heritage house in the area, it’s chalk and cheese. This beautiful, brand-new solar passive home is very quiet and extra comfortable.
“Interior designer Sonia McAuliffe from Architec Interiors has utilised an exquisite combination of high-quality natural materials throughout the interior, including brushed brass fixtures, warm timber and stone.”
He said using reclaimed paving from the original dwelling and reclaimed timber trusses, milled by Thor’s Hammer, are “heartfelt touches” that bring warmth to the home and pays respect to the past.
“The original pavers have been painstakingly re-laid and vintage roof trusses milled to create a central timber inlay,” Chris said.

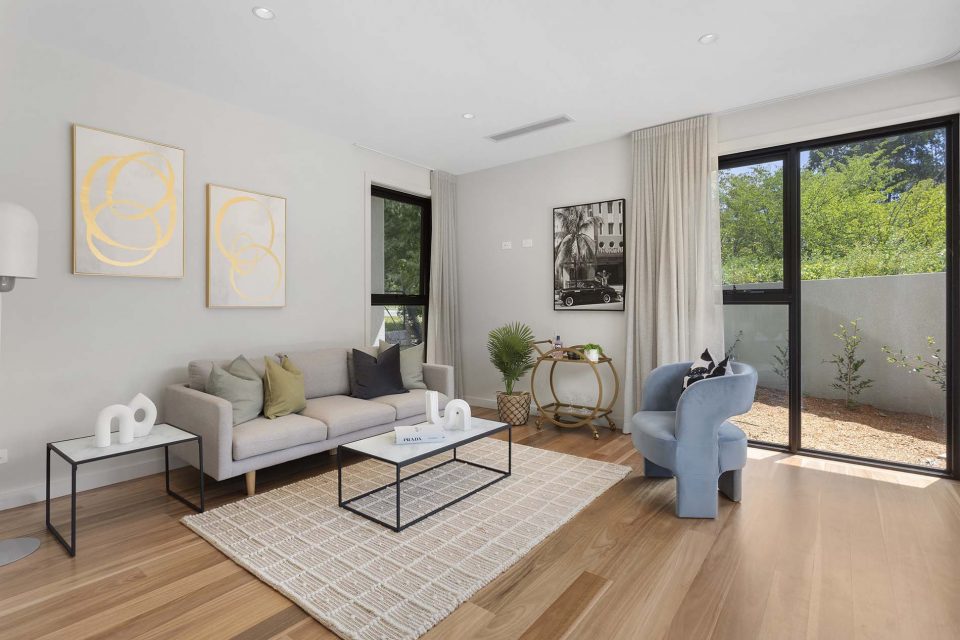
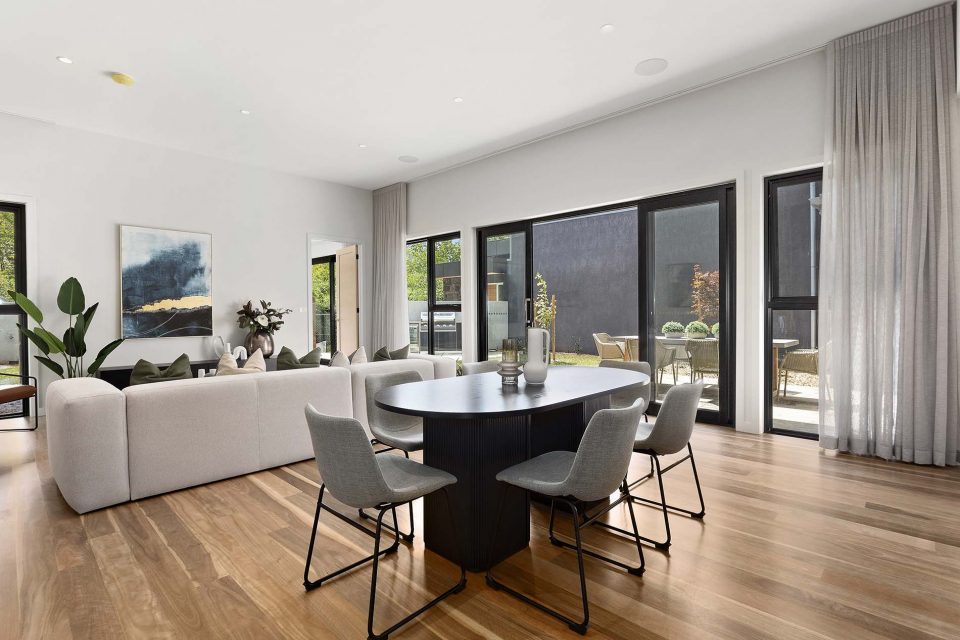
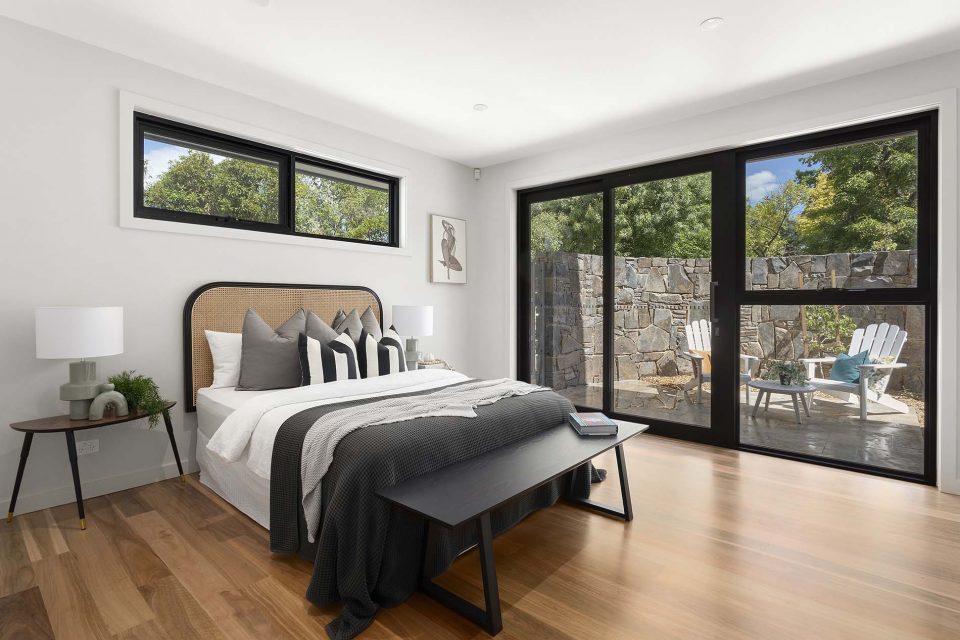
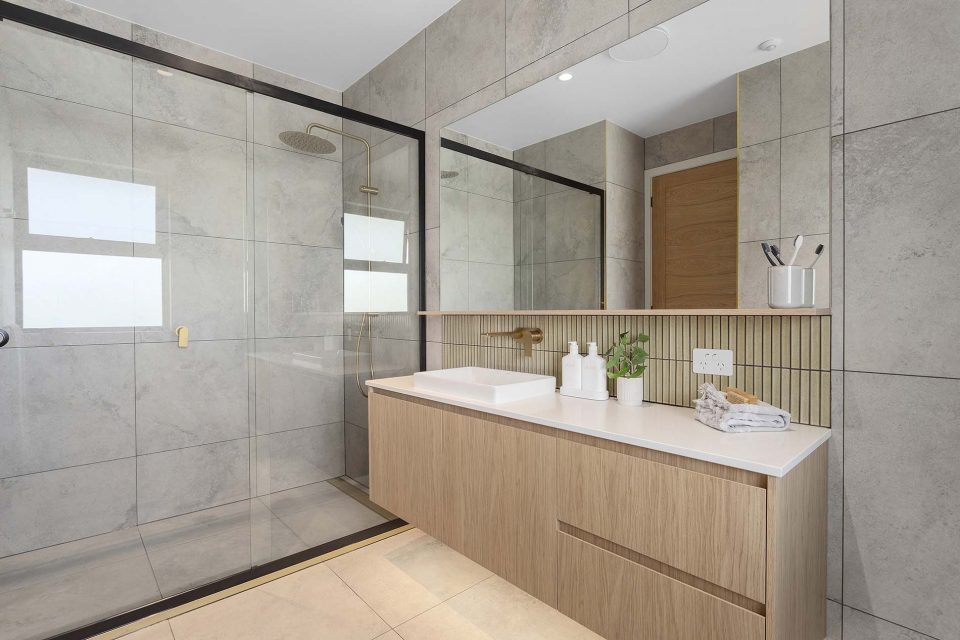
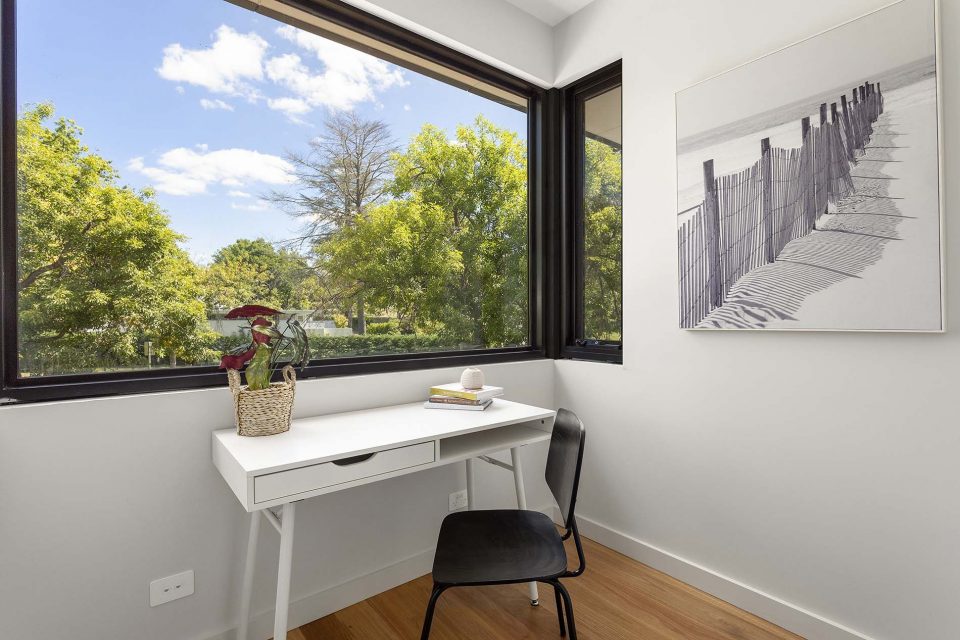
“One of the things I like about the house is that it’s north facing, so it’s nice and warm in winter and cool in summer,” he said.
With high ceilings, banks of glass sliders taking in the sun and views, gleaming spotted gum flooring and custom architectural timber doors, the property exudes a sense of airy spaciousness.
“It’s wrapped in glass and filled with natural light and sun,” Chris explained.
On the lower level, the bright open plan kitchen, living and dining area flows out to a huge private north-facing courtyard and garden boasting an impressive outdoor kitchen with barbecue, fridge, sink and storage.
Silver French Travertine paving combines with soft lawns to create an enviable alfresco area for entertaining family and friends in style at any time of the year.
“For a townhouse, this really is an oversized courtyard with an area just over 360 square metres, so there’s room for further improvements, such as adding a plunge pool if desired,” Chris said.
“The outdoor kitchen area is very private and perfect for indoor-outdoor living overlooking the park.”
A separate parlour or living room also flows onto the courtyard and is the perfect spot to watch a family movie or curl up with a good book and soak in the sunny garden outlook.
With quiet nooks inside and outside, this home offers plenty of spaces to retreat for work, study or relaxation.
The hub of the home is the central gourmet kitchen with white marble benchtops enveloped by an oak breakfast bar, striking against the crisp white cabinetry and golden kit-kat tile backsplash. Quality inclusions include a Miele oven and MW Grill, integrated fridge and freezer, butler’s pantry and dedicated wine room.
“The kitchen has really high-end finishes and overlooks the informal dining and living space. The stylish timber breakfast bar is great for entertaining when everyone ends up crowded around the kitchen while you’re cooking,” Chris explained.
The well-proportioned master bedroom on the lower level is a luxe parent’s retreat with glass doors that open onto a private paved terrace, enveloped in stonework and beautifully planted with rhododendrons and jasmine. The indulgent ensuite with a freestanding cast stone bath, rainwater shower and wall-hung oak double vanity offers spa-like opulence alongside a generous walk-in-robe.


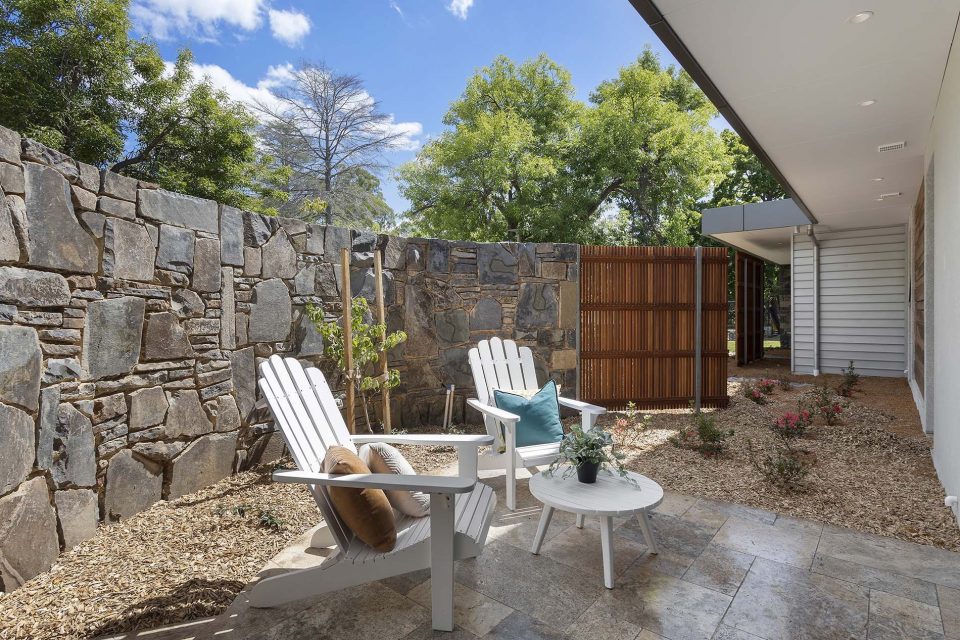
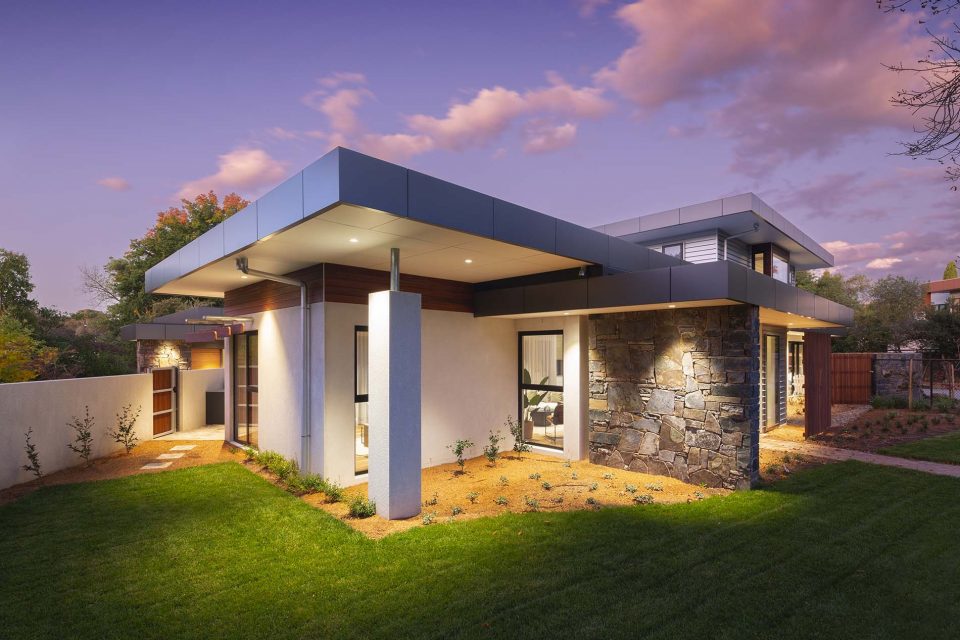
On the first floor, three good-sized bedrooms with built-in robes and stunning private ensuites with Caroma brushed brass tapware take in elevated views across treetops. A picture window in the quaint study nook perfectly frames the vintage oak trees that line the crescent.
Taking in full street frontage, this home is impressive from the outset, with a modern exterior combining simple white offset by a dark grey fascia and warm timber cladding. The curved blue stone wall is a refreshing, soulful feature surrounded by lawns dotted with sugar maples.
Centrally located within the stunning inner-south, close to the Deakin Shops and trendy Manuka and Kingston hubs, this home is just minutes from Capitol Hill and around 10 minutes’ drive to Canberra CBD.
Chris expects the enviable location will attract interest from downsizers currently living in the area and executive couples seeking a premium property with a trophy address.
“We’ve got people living in the area who love the location and don’t want to move away but don’t want a huge block and a large heritage home. It’s also an inspirational location for professionals wanting a brand new home in an amazing location,” he said.
“It’s the closest neighbouring property to the lodge, so the security is very tight in the neighbourhood. And, if you need a cup of sugar, you can go and knock on the PM’s door!”
The home sits on a 500 sqm parcel of land and is fully fenced with a stone retaining wall.
Chris says it doesn’t feel like a townhouse, with only the garage and laundry walls meeting the neighbouring townhouse.
“It’s a huge home and the block size is comparable to what you’d get in a greenfield area,” Chris said.
“You do not feel hemmed in because it’s wrapped in street frontage with the park behind. The design is very clever, and a lot of thought has gone into the outlook from inside the home to ensure it feels private.”
Added luxury elements include an airlock entry with a seating bench, neutral carpets to bedrooms with sound zero plus double underlay for sound reduction and comfort, and argon-filled double-glazed windows and doors.
If living in style alongside the PM sounds like your dream home, contact Chris Uren at IPG on 0407 466 199 to arrange a private inspection at 3/10 Canterbury Crescent, Deakin.












