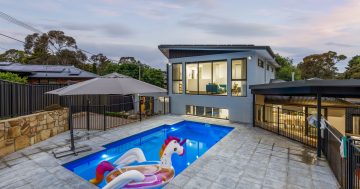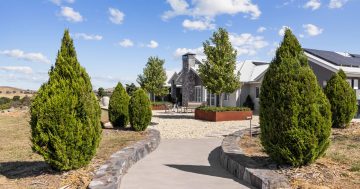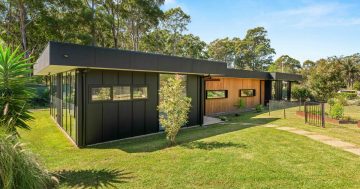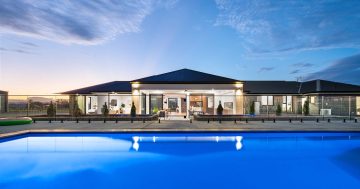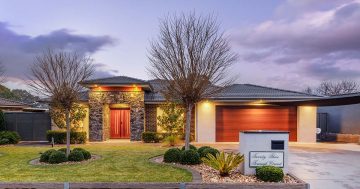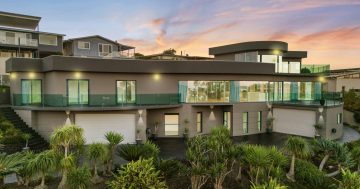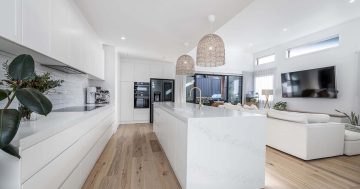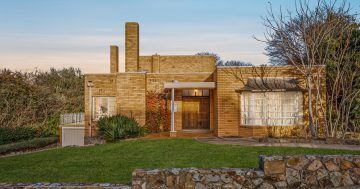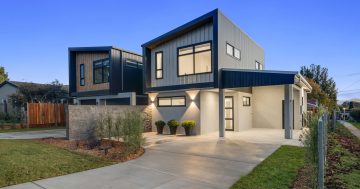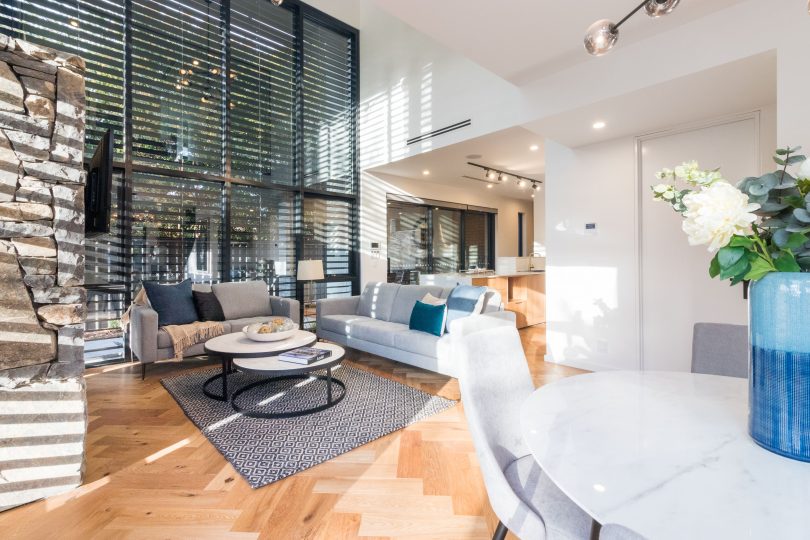
Buyers love the sense of space with the new Bijou development. Photos: Supplied.
The new Bijou development in Campbell truly lives up to its name—a real jewel on a tree-lined street in a premier Canberra suburb. 1/67 Jacka Crescent is a dazzling property that is modern and elegant, but highly liveable.
“Buyers have been wowed by the craftmanship and consider this property a standout in the marketplace,” says Steve Lowe, Agent Team Belconnen. “They love the massive street appeal and the amazing sense of space.”
Bijou is built without compromise. With contrasting but complementary materials, the design has been carefully considered and state-of-the-art technology integrated, making this home so much more than the sum of its parts. This brand new, never-lived-in townhouse—offering 147m2 of living—is one of only three in the boutique development.
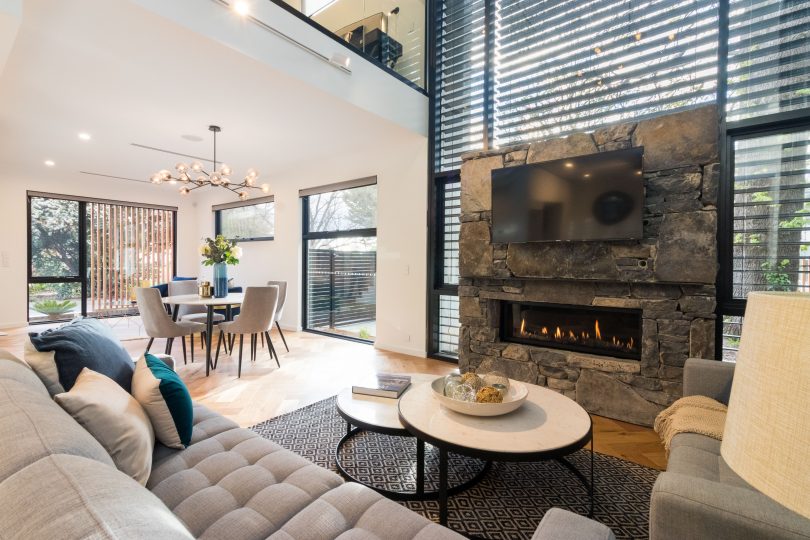
The majestic floor-to-ceiling stone fireplace.
“No expense has been spared with this home,” says Steve. “The thoughtful design blends style and practicality and the careful craftsmanship can be seen everywhere, with unparalleled attention paid to even the tiniest of details.”
Double height, double-glazed windows provide an unexpected sense of open space and beauty, bringing the outdoors in. The living and dining areas feature wooden floors. The large floor-to-ceiling stone fireplace is majestic. Convenience is guaranteed with Sureshade motorised external louvre blinds and motorised roller blinds.
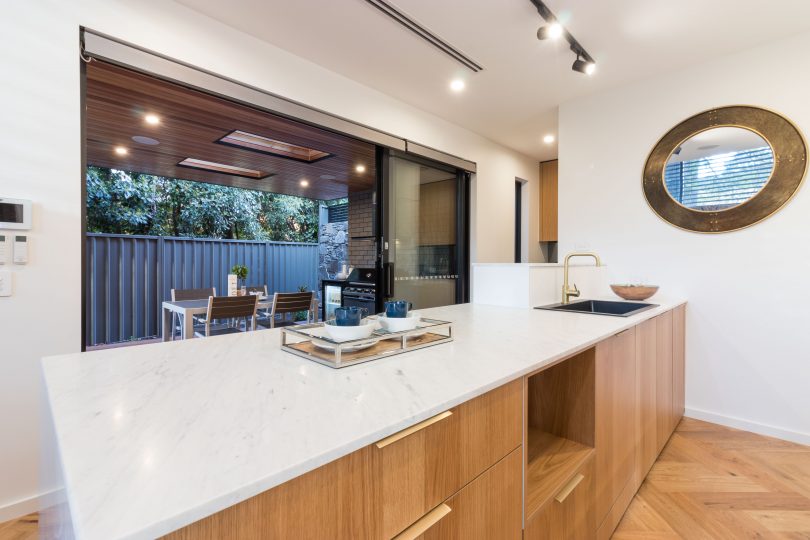
The large, smart-looking, open kitchen is highly functional by design.
The large, smart-looking, open kitchen is highly functional by design. It features a Bianco Carrara marble kitchen counter, an Abey Schock black granite composite sink, Asko appliances, Blum hardware and an integrated dishwasher. Cupboard space is plentiful.
“From the minute you walk through the front door, there is no doubt this builder has not built to a strict budget to maximise profits,” says Steve. “He has chosen the best with high-quality finishes at every turn.”
Double stacking sliding doors open the kitchen onto the large alfresco dining area providing seamless indoor-outdoor living.
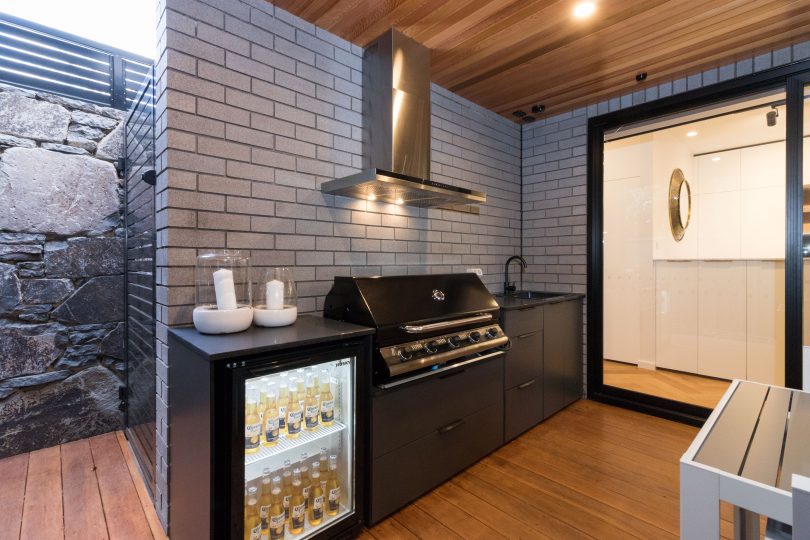
The alfresco area has all the inclusions.
“This Bijou townhome is a great place to entertain,” says Steve. “The alfresco area has all the inclusions, including a large built-in barbeque with rangehood, a bar fridge and an Abey Schock black granite composite sink with cupboards built-in underneath. It’s like a mini kitchen outdoors.”
The landscaped courtyard makes for inviting living, including a 125 mm Ironbark decking. A special feature is the 25-metre-high liquid amber oak tree, which changes colour all year round.
The home is comfortable all year round, with zoned, wi-fi controlled ducted air conditioning, motorised external louvres and floor heating to all bathrooms. A separate study provides a perfect space for working.
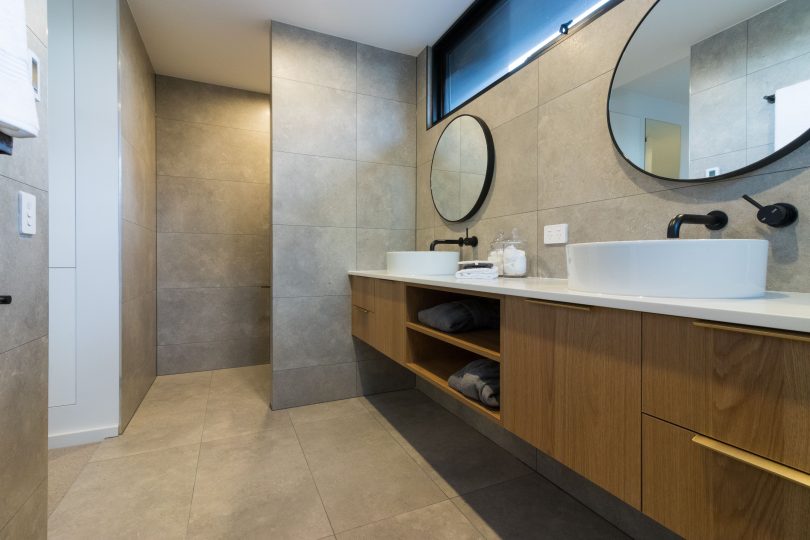
The bathrooms include quality finishings.
One of the three bedrooms is a spacious loft style master with floor-to-ceiling glass overlooking the living area and the tree canopy. The master is accompanied by an ensuite with a large glassed-in shower, include built-in wardrobes. The townhome features two bathrooms and a downstairs powder room. The main bathrooms feature Astrawalker and Mier tapware and fittings. The largest includes two sinks with massive circular mirrors and large tiled walls and floors. The downstairs powder room offers total convenience.
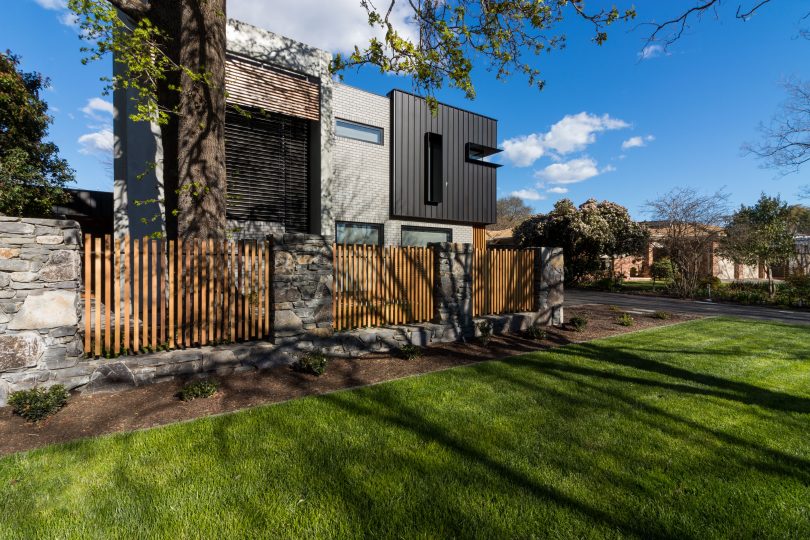
The Bijou development has massive street appeal.
Other drawcards for this home include keyless entry, alarm system, intercom, sonos audio, and even wi-fi controlled irrigation.
For more information or to arrange an inspection, please contact Steve Lowe, on 0414 720 532, or click here for details. Price: $1.4 million plus. EER: 6 stars. Auction: this Sunday, 28 October, 12 pm.












