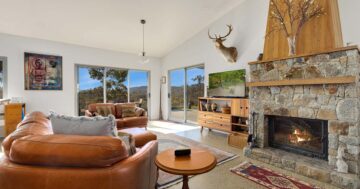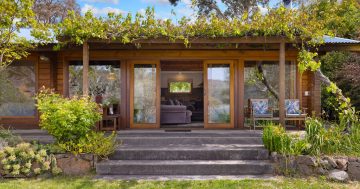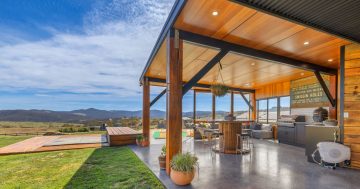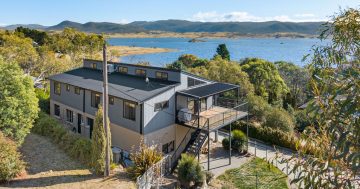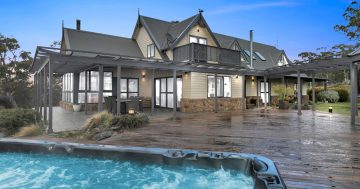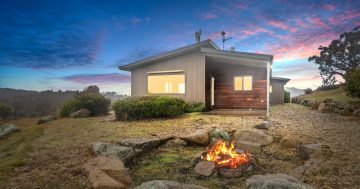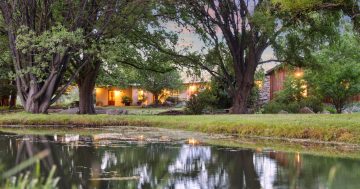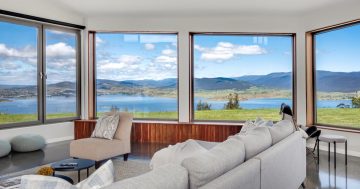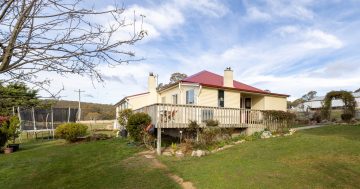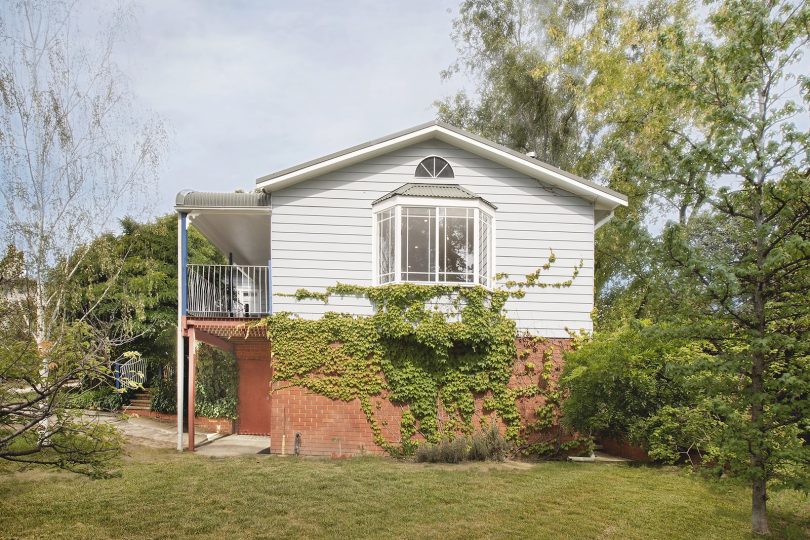
Jindabyne workers cottage in a warm, friendly neighbourhood, just a gentle walk to the lake. Photos: Supplied.
This gem of a property in Jindabyne, a 55-year-old Snowy Hydro ‘original workers cottage’ with 3-bedrooms and 2-bathrooms, will be auctioned on-site on Saturday, 4 April at 12:00 pm by Henley Property.
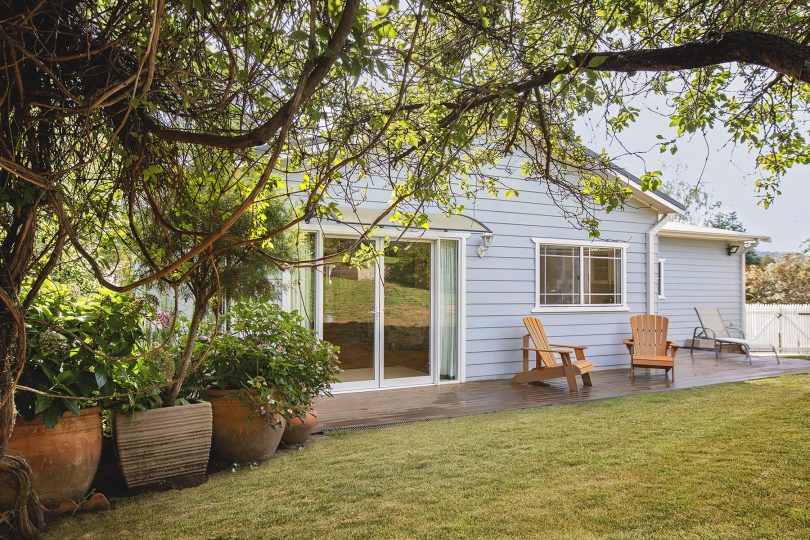
Room to move: Large grassed yard with shed and cubby house.
The Mugridge family has lived at 30 Banjo Paterson Crescent, Jindabyne for 32 years, moving in first as renters in 1988 before purchasing the property in 1994 while Mr Mugridge worked for the Snowy Hydro project.
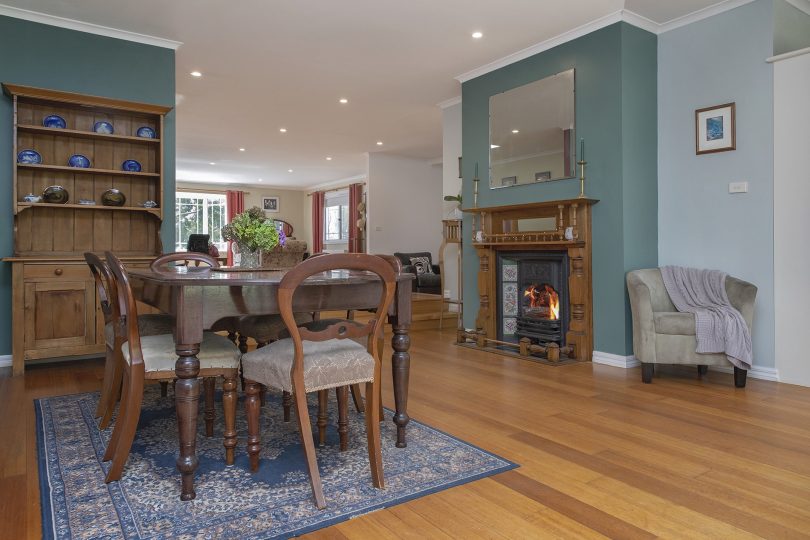
A large extension on this workers cottage created a warm, family home in Jindabyne.
This and many of the surrounding cottages were built and owned by the Snowy Hydro Scheme, and Emma Mugridge says “when we were offered the cottage for purchase we were thrilled, as we loved living here! As soon as we bought it we renovated, extending from just over seven squares to 21”.
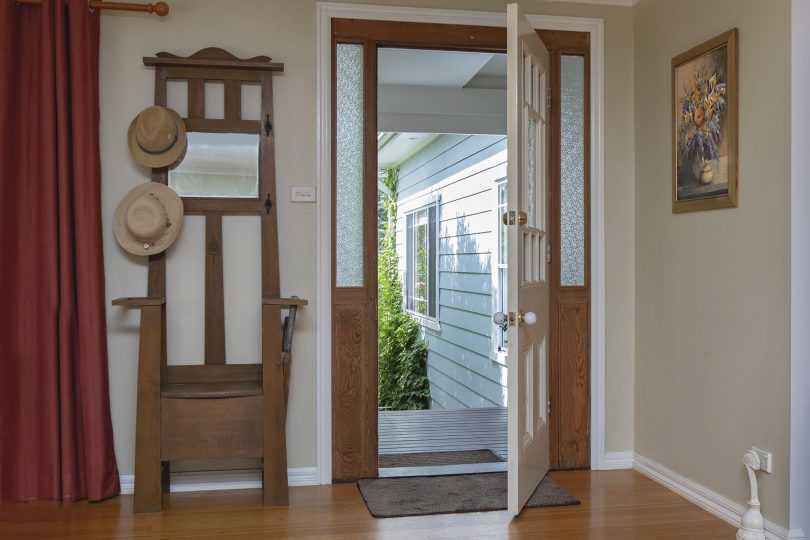
“As soon as people enter they feel the warmth …”
The cottage is one of many sold to workers on the Snowy project, so “there’s a real sense of community, all our kids grew up together, all our friends were around us, and many other families bought, too”.
Built over 50 years ago, at the time of creating the ‘new town’ of Jindabyne, the original cottage has been extended and transformed into a large family abode, flooded with light and glowing with Mountain Ash floorboards.
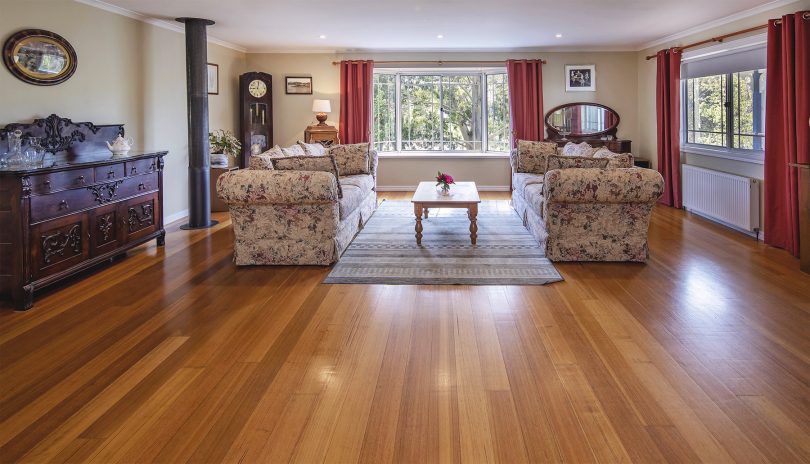
The floorboards really glow and flow right through the house.
Banjo Paterson Crescent is a quiet residential street, convenient to town and “within walking distance of the stunning Lake Jindabyne, and a number of mountain bike trails. We spent a lot of time water skiing with the kids while they were growing up,” Mrs Mugridge says.
Perfect for family living, the large and airy extension comprising open plan spaces – living, dining and kitchen – flows out through double doors onto a rear patio deck and a private backyard oasis.
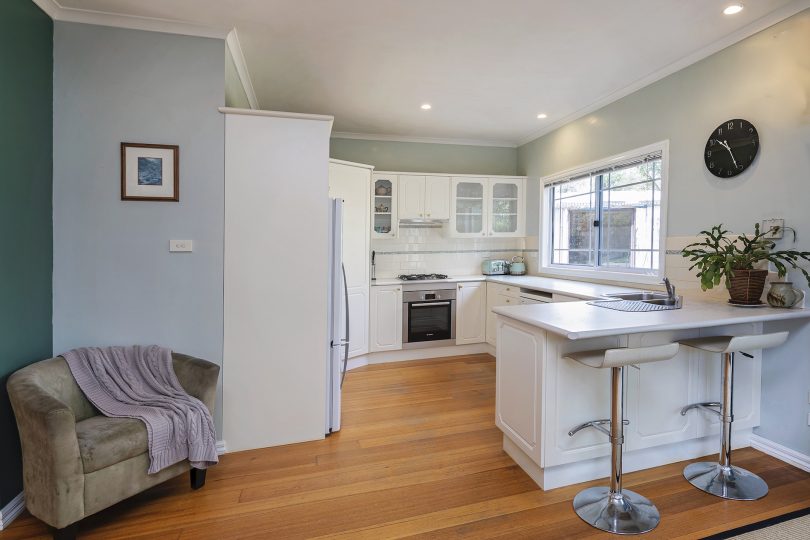
Loads of light and loads of warmth: windows and skylights.
Skylights in the dining area and over the internal basement stairs mean the living rooms are always flooded with light.
The dining area is ample and perfect for entertaining. The fully renovated kitchen has loads of storage, soft-close cabinetry, picture windows, a gas stovetop, electric oven and dishwasher, and “room to plate up ten meals, which was a necessity”, according to Mrs Mugridge.
The sunken TV room has retained the cottage’s original floorboards, and along with the bedrooms comprises the original part of the home.
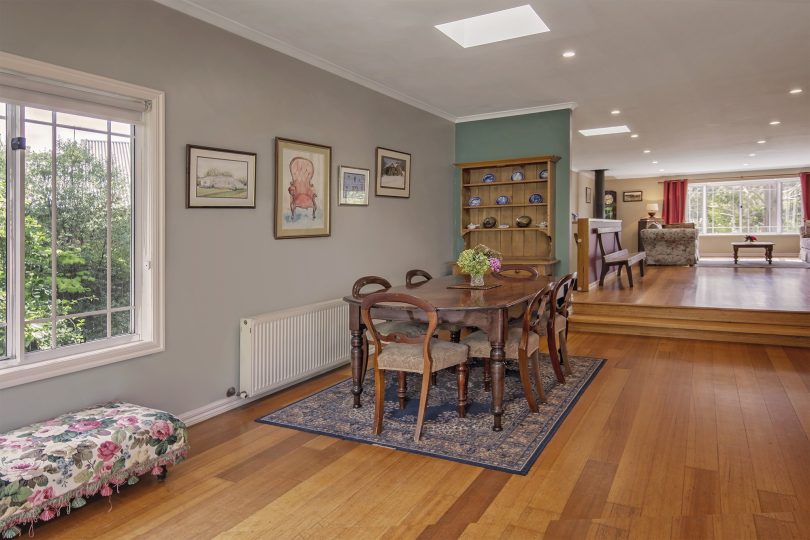
Room for family and friends.
The home is “toasty warm” says Emma, with a pretty cast iron fireplace in the dining room, a downstairs wood heater with flues and vents throughout the house, and a gas-fired hydronic heating system that includes the bedrooms.
There are three bedrooms, with 2-year-old, thick velvety carpet which, coupled with the fabulous heating, means going barefoot is easy.
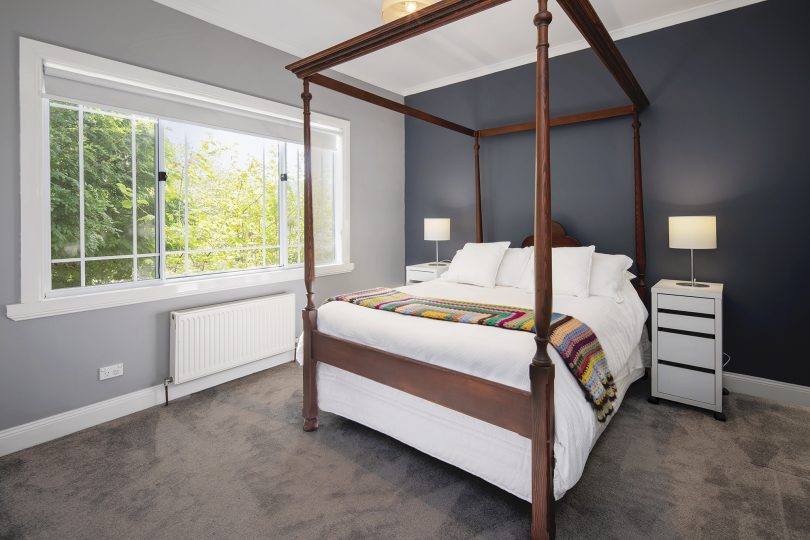
The original cottage space comprises 3 double bedrooms.
The back patio overlooks a sunny, fully fenced backyard. At the side of the home is a shady, paved outdoor entertaining area, with BBQ and fire pit, perfect for Summer gatherings.
There is a shed/workshop in the backyard which can house a second car (and has a secure roller door), and a much-loved cubby house “that the kids absolutely enjoy” (grandkids, that is).
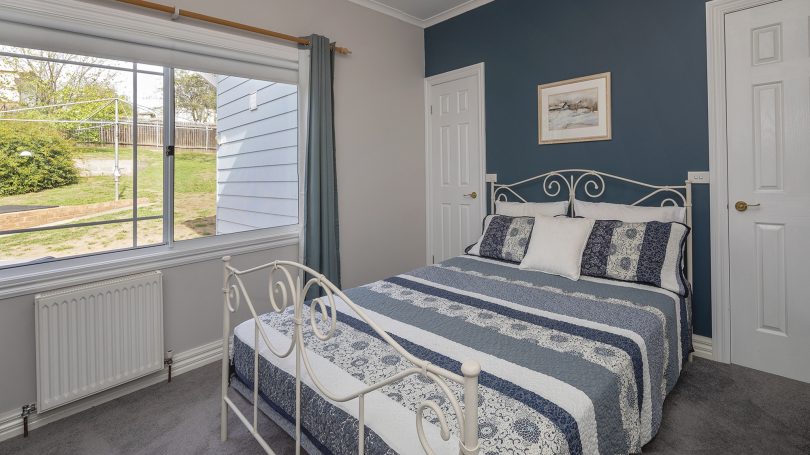
Master bedroom with separate his and her robes.
An internal staircase means easy, weatherproof access straight to your car, garage, wood heater and laundry (with room for a clothesline).
The downstairs bathroom doubles as a mudroom, and a place for the kids to tumble out of the car into a hot shower after a day on the snowfields.
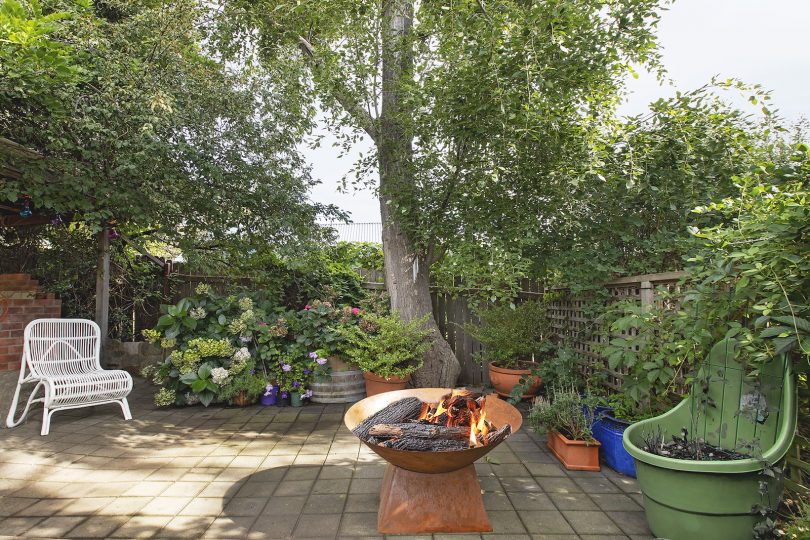
The kids can play up the sunny back, while the adults play down the shady side. Photo: Supplied
There are two schools within 5 kilometres of the property, the closest being Jindabyne Central School. There are also two daycare facilities nearby.
Today Jindabyne owes its continuing existence and flourishing economy to its proximity to major ski resorts in the famous Snowy Mountains, and also the superb facilities it offers to trout fishermen. The scenery is spectacular.
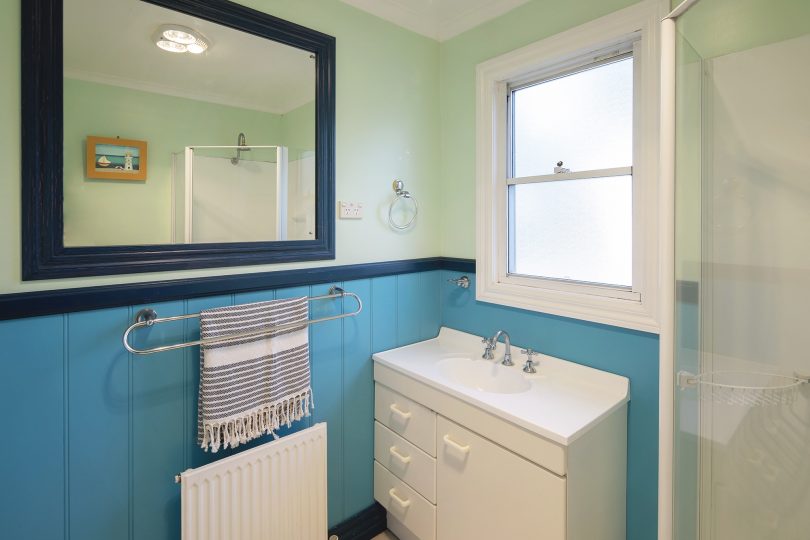
Upstairs and downstairs bathrooms, plus laundry and firewood storage.
Offered for the first time in 23 years, this clean, light and comfortable family home on a 1251 square metre block is situated in true Snowy River country, with loads of fresh air, great activities, family-friendly neighbourhoods and, according to Emma, “everyone tells me when they walk in that this is a lovely warm home – a real home”.
Jindabyne lies below the snow-line, but is close enough to the ski runs at Thredbo, Perisher Valley, Blue Cow, Guthega and Perisher Valley that it has become an ideal accommodation option for visitors. So there are plenty fabulous options for outdoor family activity in the Winter season, and this could be your cosy warm home to return to.
This property will be auctioned on-site on Saturday 4 April at 12:00pm. Inspections of 30 Banjo Patterson Crescent, Jindabyne are by appointment. To arrange a viewing, contact Dani Kell of Henley Property on 0425 873 587, or view the hottest properties on Zango.












