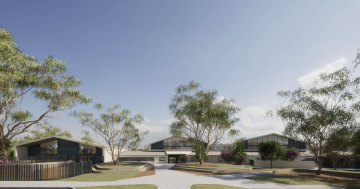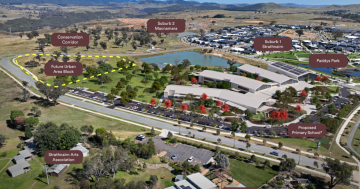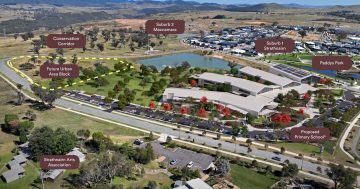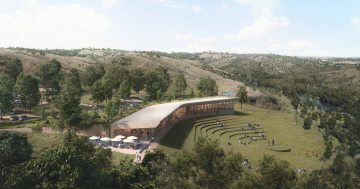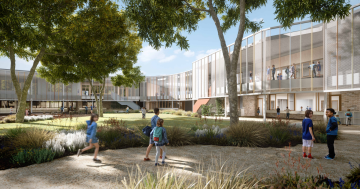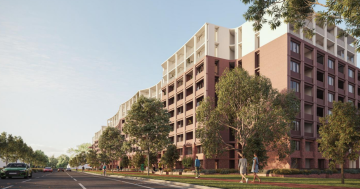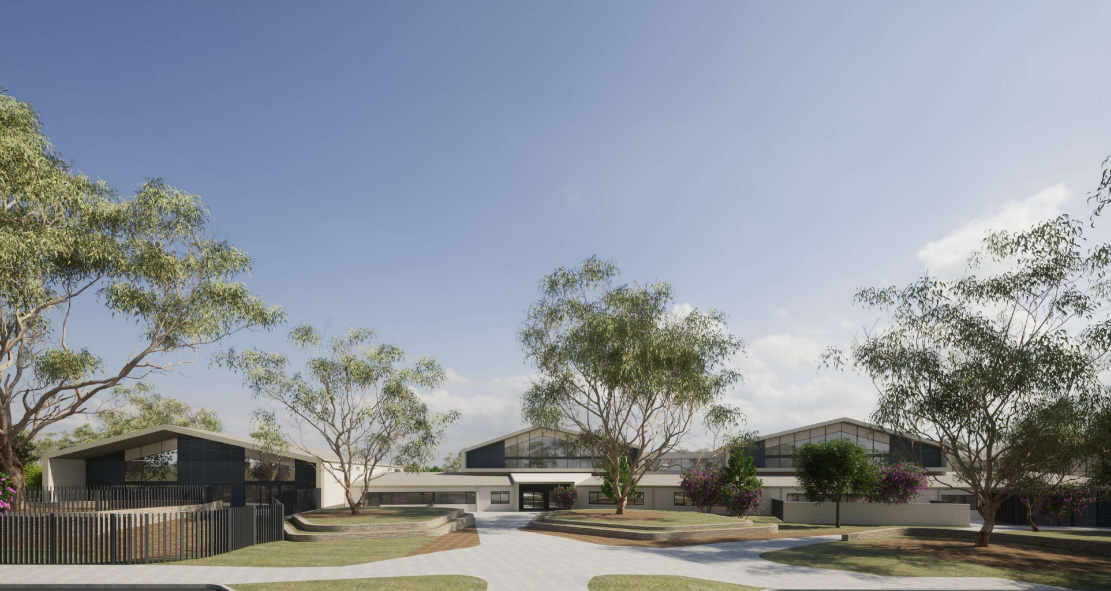
An artist’s impression of the proposed Strathnairn primary school. Image: ck architecture.
A development application has been lodged for the first primary school in the Ginninderry joint-venture development to be built at Strathnairn.
It follows the approval of the Estate Development Plan for the 5 ha site (Block 7, Section 7) opposite The Link community centre and bound by Asimus Avenue, Pro Hart Avenue and McClymont Way. Community consultation was undertaken last year.
The ACT Government had expected the new preschool to Year 6 school and early learning centre to open in the first term of 2025, but late last year, it announced that it would open at the start of the 2026 school year.
It cited development and planning delays and processes to remove an Environmental Clearance Zone (ECZ) surrounding the Lower Molonglo Water Quality Control Centre, which is taking longer than anticipated.
Icon Construction will build the school, which will cater to 780 students, 130 places in an early childhood education care (ECEC) centre and 65 staff. It is expected to cost nearly $86 million.
Two buildings are proposed in a landscaped garden setting – the main one being two storeys with three fingers extending west from the front corridor, which runs parallel to Pro Hart Avenue and includes a central main entry and secondary entrances at the northern and southern ends.
The ECEC and preschool will be located in the fenced-off southernmost ‘finger’, with the rest of the building home to the K-6 classes.
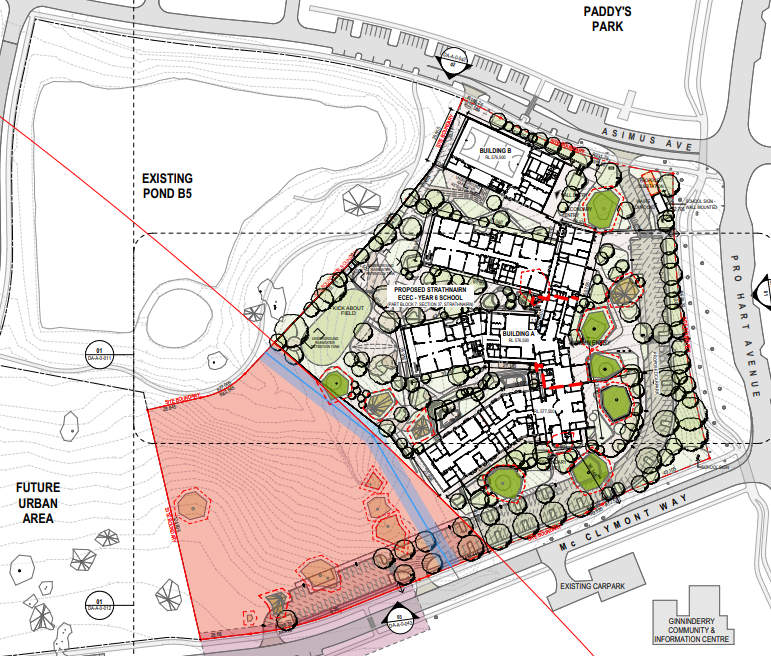
The Strathnairn school site plan. Image: ck architecture.
A smaller multi-purpose building at the northern end of the site will include a gym and be used for recreation, school assemblies and other uses.
It will also have catering and end-of-trip facilities.
According to the DA, the multi-purpose building will be available for after-school use.
The buildings will be capable of achieving a four-star Greenstar rating, which is considered “best practice”. This prompted some feedback from the community that it should be six-star to better reflect the sustainable character of Ginninderry.
The government says the school will be a zero-emissions operation and have its owner solar power generation.
The project will take out two regulated trees but 17 will be retained and 76 evergreen and 71 deciduous species will be planted across the site to achieve a 30 per cent canopy cover.
The DA says the landscape design takes its inspiration from the character of the Murrumbidgee River corridor and aims to create a sense of belonging.
The plans also show a kickabout field in the southwest corner of the site.
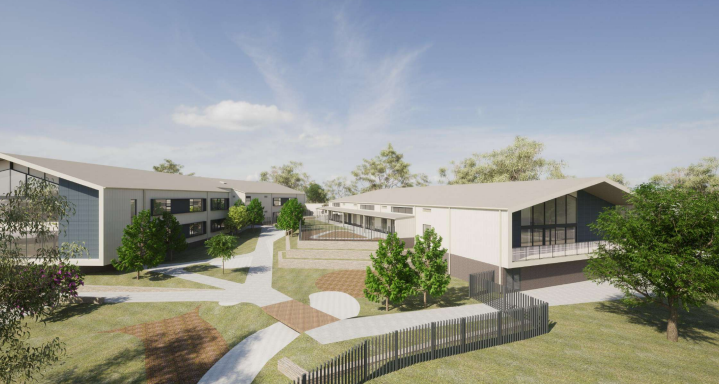
A view of the ECEC courtyard. Image: ck architecture.
According to the DA’s traffic report from Indesco, the proposed development is expected to generate 681 vehicle trips during the AM peak and 548 vehicle trips during the PM peak by 2031 and 809 vehicle trips during the AM and 662 vehicle trips during the PM peak by 2041.
This will affect the Pro Hart Avenue / Asimus Avenue / Ariotti Street and Pro Hart Avenue / Mc McClymont Way intersections. Indesco says performance will be acceptable in 2031 but by 2041 the road network will need to be reviewed.
A long car park from the northern access at Asimus Avenue to the southern access at McClymont will have 155 spaces – 37 long stay, 16 set down/pickup, 96 operational and six accessible.
Student and visitor bicycle parking is dispersed across the site, with staff bicycle parking located within the main building, with end-of-trip facilities, changerooms and showers.
Comments are open on the DA until 5 February.












