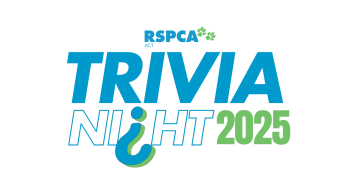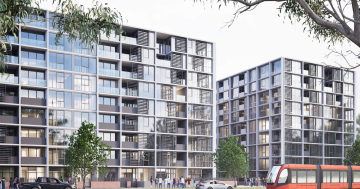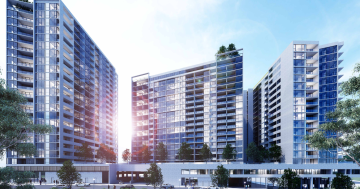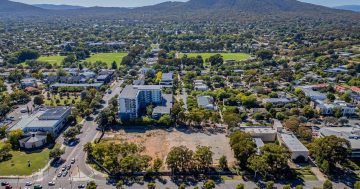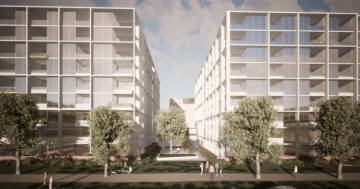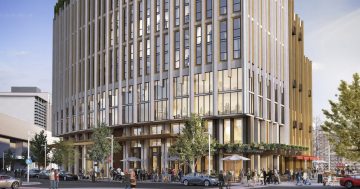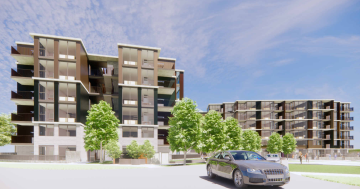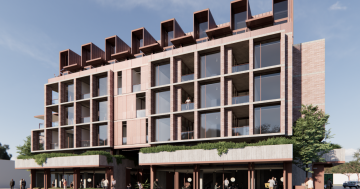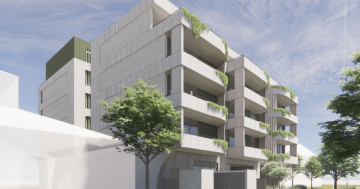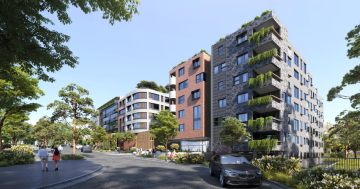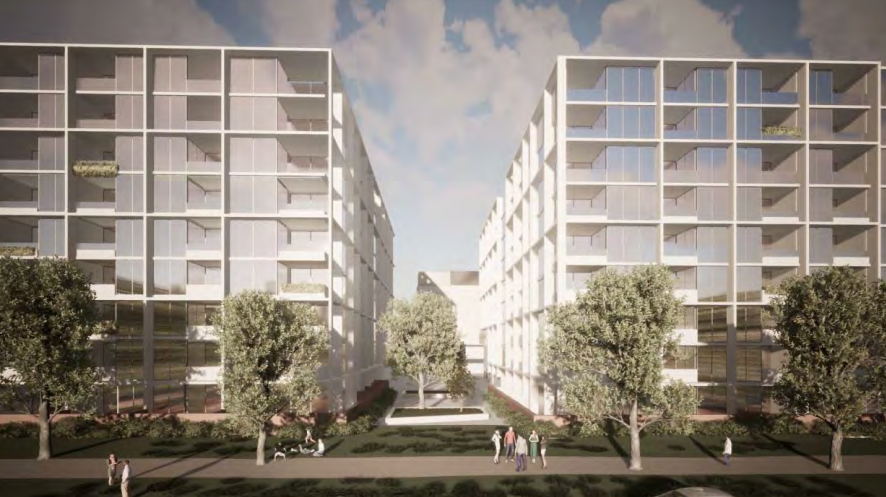
An artist’s impression of how the development may look. Photos: Cox Architecture.
The developer of the Braddon Place site on Northbourne Avenue has swapped hotel accommodation for build-to-rent (BTR) units in a swag of changes to the massive project next to Haig Park.
JWLand last year lodged plans for a multi-building, mixed-use development that was to include two hotels on the former public housing land sitting between Haig Park and the Rex Hotel in Braddon.
The $158 million proposal was to add 602 units and 239 hotel rooms to the inner north, as well as restaurants and commercial tenancies.
While the number of residential apartments remains unchanged, the planned hotel rooms have been reconfigured and increased in size to achieve 128 BTR units – 83 with one bedroom and 45 with two bedrooms.
The amended development application says the switch comes in response to the ACT Government’s push for more BTR accommodation and recent policy changes to smooth the way for such offerings in Canberra to counter the city’s expensive and tight rental market.
A range of resident amenities are also proposed including a wellness centre with exercise equipment, a yoga space, and other facilities; a bicycle workshop and storage area, communal kitchen and entertaining space, including two dining rooms; and a recreation room.
JW Land has also increased the diversity of the residential apartments on offer.
The original dwelling mix included just one- and two-bedroom units but three three-bedroom units have now been included. There will now be 315 one-bedroom units, 285 two-bedroom and three three-bedroom units.
Overall, six buildings will share a common two-level basement, with three nine-storey blocks fronting Northbourne Avenue, while three smaller six-storey structures on Henty Street behind signal a transition to the medium-density environment of the area.
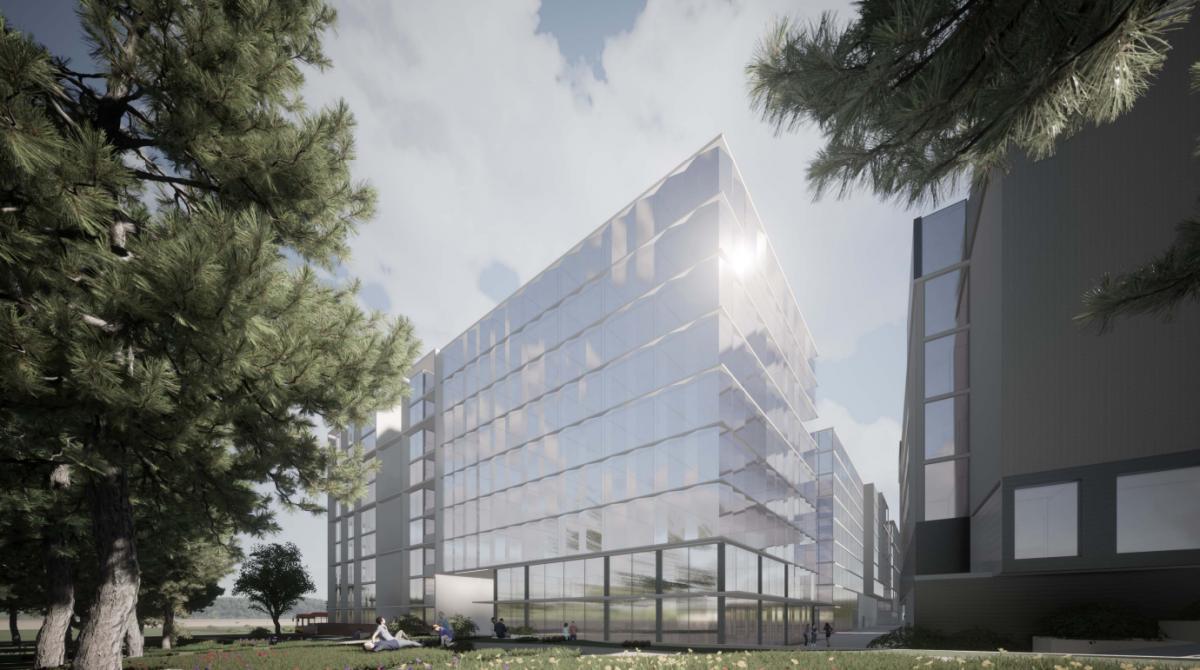
The view from Haig Park.
JW Land said in its original DA that its vision for the site was for a series of buildings organised around a central green spine, linking Haig Park in the south with the Rex Hotel’s heritage-listed ‘Expansion’ mural to the north.
It says it has improved the site plan by creating a dedicated, north-south pedestrian walkway from Haig Park through to the communal courtyard of Building 1 at the northern boundary.
The pedestrian link connects with two east-west paths through the site, a dog park, a playground and landscaped areas with street furniture and shelter for rest and recreation.
A landscaped rooftop terrace has also been introduced to Building 5 to provide a transition in scale and landscape to Haig Park to the south, the amended DA says.
Nearly 20 per cent of the site will now be dedicated as ‘deep root’ planting zone to allow for a mix of native, exotic and evergreen trees, screen planting/shrubs, grasses and groundcover and climbing plants.
About 20 (200L) pot-size native trees are proposed throughout the site as well as about 190 exotic evergreen and deciduous species.
The basement parking will provide 832 parking spaces, less than the original 908 but the change to BTR alters the requirement.
This will cater for all residents and provide 64 visitor spaces with the shortfall of 28 to be found in surrounding streets and public carparks.
Comments on the amended DA close on 16 March.











