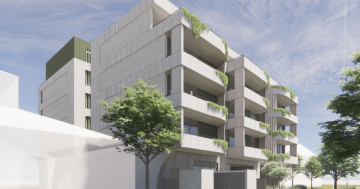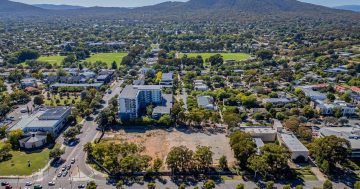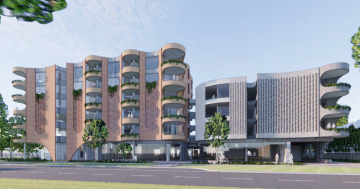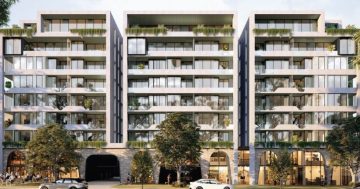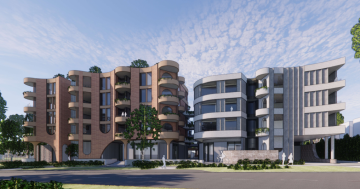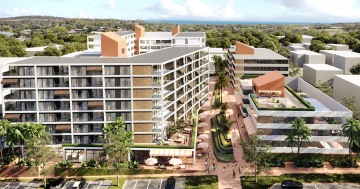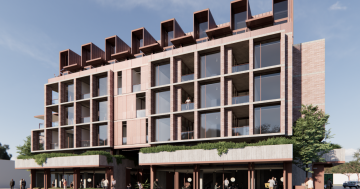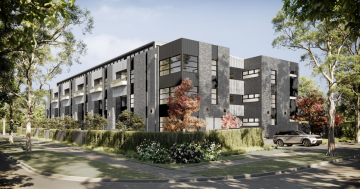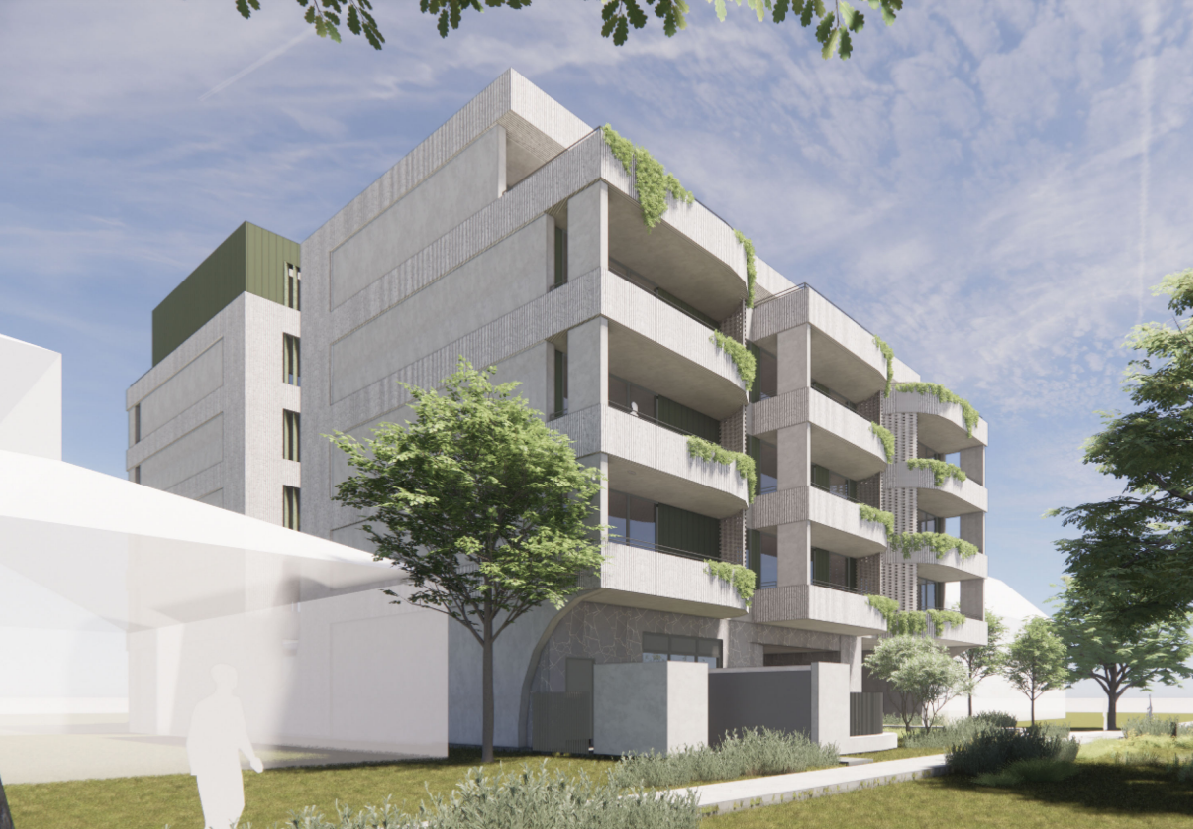
Apartment proposal at 15 Torrens St, Braddon. Images: Turco and associates.
The development of a six-storey apartment building at 15 Torrens Street in Braddon would continue the area’s transition to higher density living, according to the development application (DA) for the $9.5 million proposal.
The DA says the Altiora proposal from the Fleming Group will also need a lease change to allow greater floor space and building height, up from the current two-storey limit.
The 1195-sqm site (Block 4, Section 29) is home to a two-storey red-brick building tenanted by multiple businesses.
It is only 150 metres walk to the Londsdale Street shopping and food precinct and a 300-metre walk to the Canberra Centre retail precinct.
Northbourne Oval is opposite, including the two-storey Canberra Raiders Centre.
The proposed building will deliver 29 apartments to the inner-city area – 25 two-bedroom, up to 109 sqm and four three-bedroom, up to 120 sqm – and 48 basement car parking spaces across two levels.
Landscaped internal courtyards and voids aim to maximise natural light and sunshine for residents and ensure natural cross-ventilation for each unit, as well as providing quiet spaces for residents.
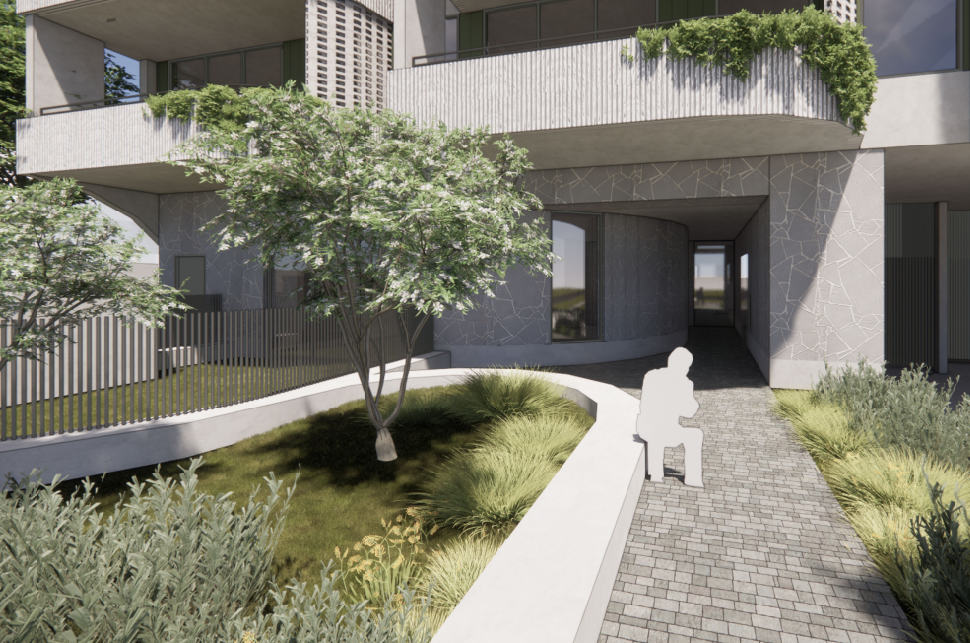
A quiet place: The internal courtyard proposed for the project.
Residents will also benefit from a concierge and private lounge on the ground floor, an enclosed rooftop recreational space on level five with views towards the CBD and Mount Ainslie and a wellness room with plunge pool and spa also on level five.
“The proposed development provides a high-quality design outcome that includes a range of dwelling typologies to ensure that the changing needs of residents is met, and a comfortable living environment is provided,” the DA, prepared by SMEC, says.
The DA says a six-metre setback from the building facade to the western boundary where two- to six-storey commercial buildings adjoin ensures an appropriate transition and that the building fits in the streetscape.
“Braddon continues to undergo a transition to higher and medium density residential uses and the subject development is consistent with the desired character of Braddon neighbourhood and its strategic location in Canberra,” it says.
The National Capital Design Review Panel praised the design as well mannered and that the discreet use of curved forms and textured concrete resulted in a visually interesting and balanced facade.
Verge trees and trees retained at the rear will bookend the site, while balcony planters will allow greenery to cascade down the facade.
The Fleming Group is also behind a 250-unit mixed-use project in Ulladulla on the Bunnings site there.
Comment on this DA closes on 16 August.












