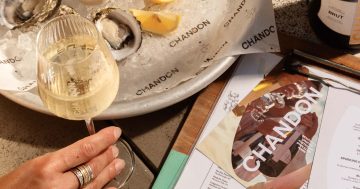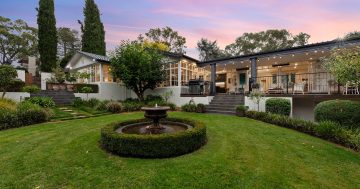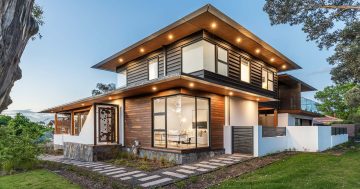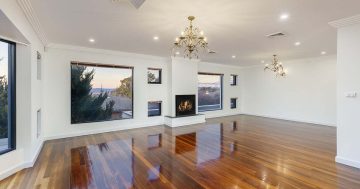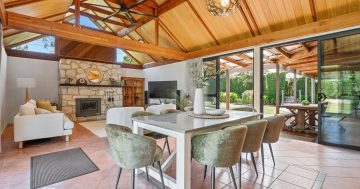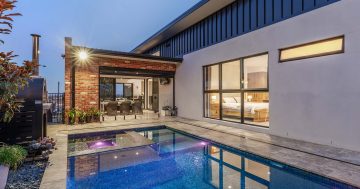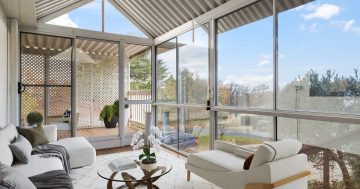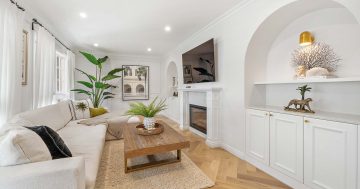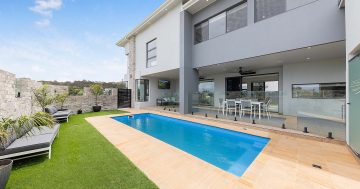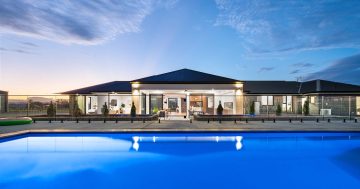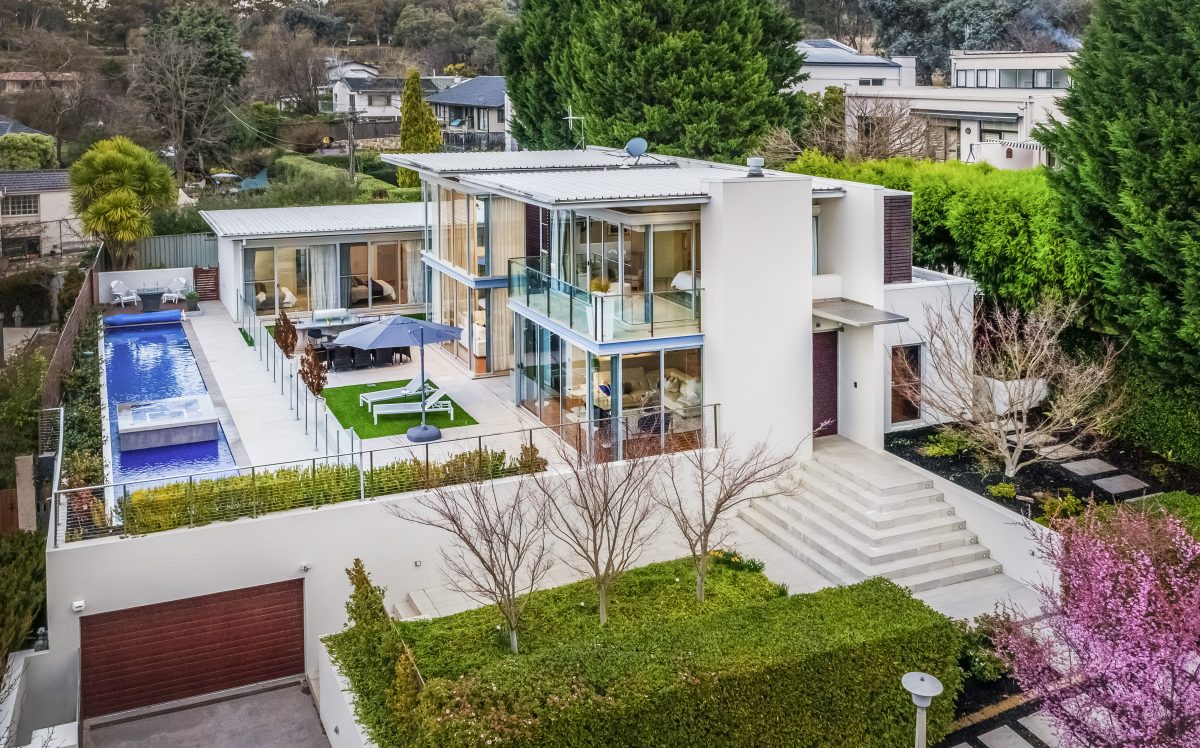
The luxury Red Hill home offers private outdoor living areas and an expansive floor plan over three levels. Photo: Luton Properties.
You’d be forgiven for thinking you’d walked into a tropical resort or Miami beach house when you enter this exquisite Red Hill home.
With breathtaking views over the city, this ultra-luxurious six-bedroom, three-bathroom family home at 3 Tamar Street, Red Hill, is a show-stopper.
If it’s a contemporary luxe lifestyle you’re seeking, look no further.
Luton Properties sales agent Miriana Cavic says the property has to be seen to be believed.
“It’s like being in a tropical resort,” she said.
“The outdoor entertaining and pool area is exquisite and the perfect place to entertain guests. It’s also extremely private.
“I’ve never seen a home like it in Canberra.”
The sparkling gas-heated in-ground pool, spa and children’s wading pool are complemented by a stunning, fully equipped outdoor kitchen and Bose sound system.
Miriana says that the modern design and outlook are jaw-dropping once you step through the front door.
“With the huge floor-to-ceiling windows, the home is so bright and airy, but it’s also been designed so the spaces feel relaxed and cosy which is a hard balance to get right,” she said.
“From the entry, you look across a wide expanse of Brushbox timber flooring through to massive windows on the other side of the home. It’s so hard to take your eyes off that view.”
Built by Capezio & Co in 2006, the home was designed by Collins Caddaye Architects to take advantage of the panoramic city vistas across Canberra to Parliament House and Black Mountain Tower.
The floorplan offers vast open living areas with well-proportioned rooms and is flooded in northern sunlight.
“The impressive residence delivers space and luxury for those who love to live, relax and entertain in the utmost privacy,” Miriana added.
The current owners say it’s the perfect family home. They’re downsizing after raising their five children in luxury.
Over the years, the kids have made the most of the sprawling outdoor spaces with their friends and enjoyed retreating to the downstairs theatre room and gym with separate access to the pool area.


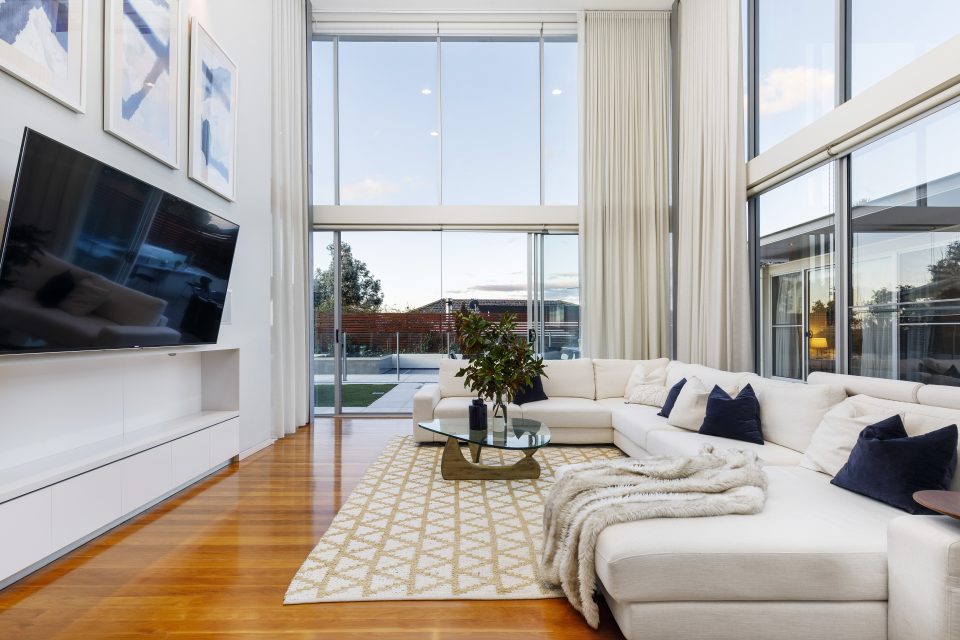


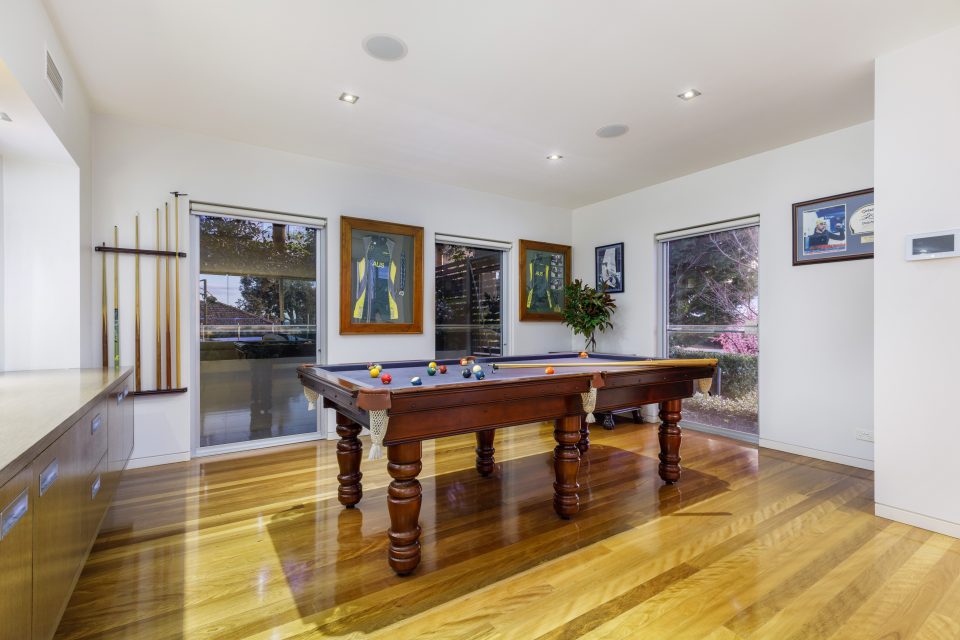
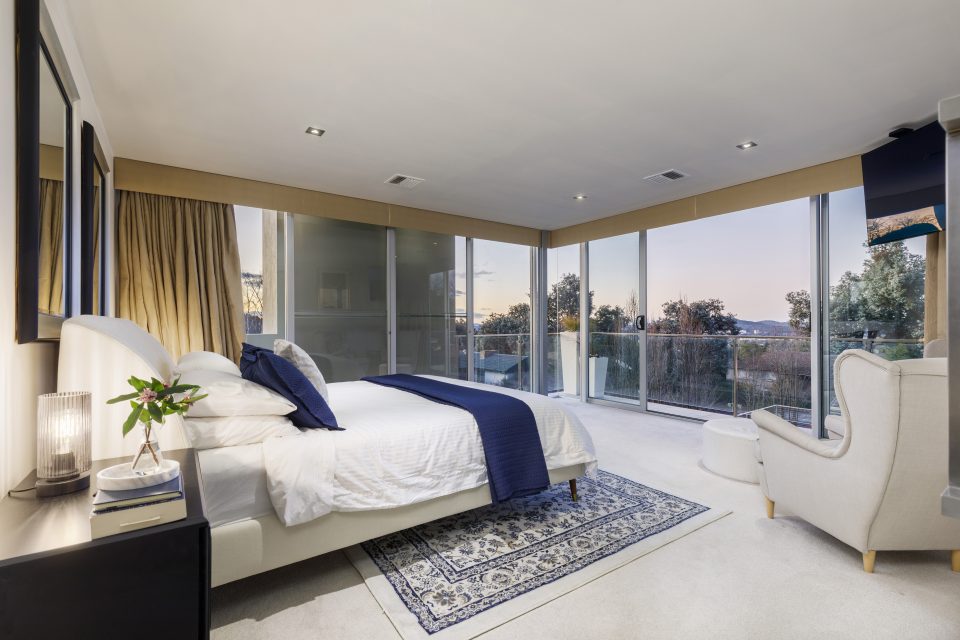
For the grown-ups, the uber-luxe parents’ retreat, perched on the secluded top level has the ‘wow’ factor.
“The master suite blew me away. It sits higher than the rest of the home and, with the wrap-around balcony with 180-degree views over the city, you feel like you’re in an expensive hotel,” Miriana said.
“He has a robe, she has a dressing room, and the ensuite is divine. This is an oasis for parents to lay back and enjoy life at its very best.”
The remaining five bedrooms provide quality built-in robes, while the bathrooms are equally impressive and fitted with premium quality materials and finishes.
The sumptuous home wraps around a stylish designer kitchen with a walk-in pantry, Caesarstone benchtops, German stainless-steel appliances, double ovens, an island cooktop with a gas hob with a wok burner and a coffee machine.
Miriana says the kitchen is the hub of the home, flowing seamlessly onto the open plan living and dining areas and beyond to the alfresco deck.
The living area is surrounded by full-length windows, creating a fabulous and inviting central family hub.
The boys will have plenty of room for their toys in the four-car garage, which includes a workshop space, storage and an EV charger. There’s also a cellar to house your wine collection.
Built on an 880 square metre block, the home boasts 534.3 square metres of living space over three levels. The yard is low maintenance with an automatic irrigation system.
Additional features include a large commercial air-conditioning unit with four zones, a gas fireplace in the formal loungeroom, in-slab heating with a hot water recirculation loop to tiled areas, security cameras and back-to-base security with CCTV.
This is a true sanctuary to escape the busyness of life with numerous walking nature trails and direct access to Red Hill Reserve.
To arrange an inspection of this magnificent home at 3 Tamar Street in Red Hill, contact Miriana Cavic on 0409 366 266, and check out all the hottest listings at Zango.











