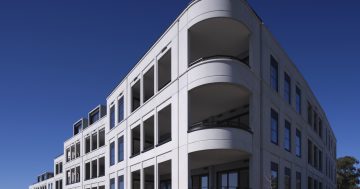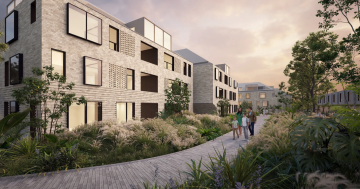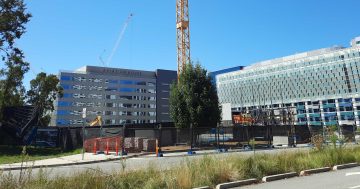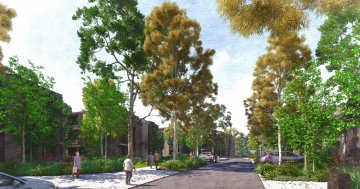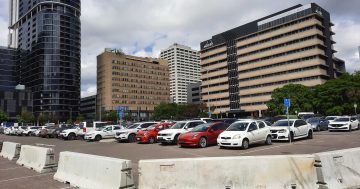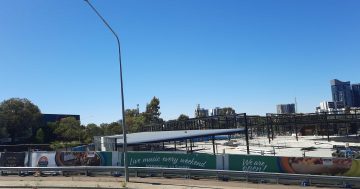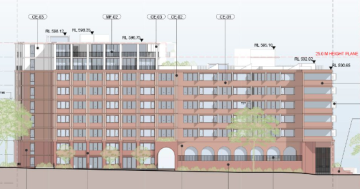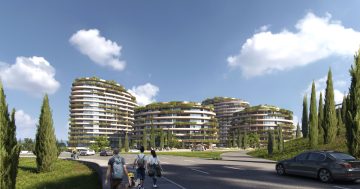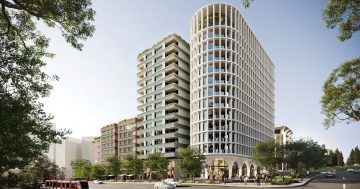
A render of the proposed development. Image: Doma Group.
Doma Group’s redevelopment of the former Red Hill public housing site has been given the green light, subject to a range of conditions.
Doma last year lodged twin development applications for 136 dwellings across six blocks bordering the central Lady Nelson Park, including areas that will be pedestrian thoroughfares.
Known as ‘The Parks’, the project has been designed by Stewart Architecture and split into two development applications of 68 apartments each with four storeys plus an attic, and two levels of basement parking.
The project provides a mix of one, two and three-bedroom Euro-style apartments with two levels of basement parking.
The plans say the buildings are designed as a series of ‘townhomes’ which step-up the slope and provide address to all streets.
Doma bought the 53,000 square metre public house housing land with Stockland in 2018 for $50 million. The sites are part of a wider precinct that has been designed within an approved Estate Development Plan.
The entire Red Hill Precinct will eventually contain more than 250 dwellings. Stockland plans to build 108 single-dwelling sites comprising 25 land lots and 83 luxury townhomes.
Doma’s two DAs cover Blocks 2, 3 and 8 Section 26 – a combined 3954 square metre site bounded by Discovery Street, Lady Nelson Place, Cygnet Drive and Aviemore Lane – while Blocks 5, 6 and 7 Section 60 Red Hill is a combined 4138 square metre site bounded by Discovery Street, Lady Nelson Place, Cygnet Drive and Cutty Sark Lane.
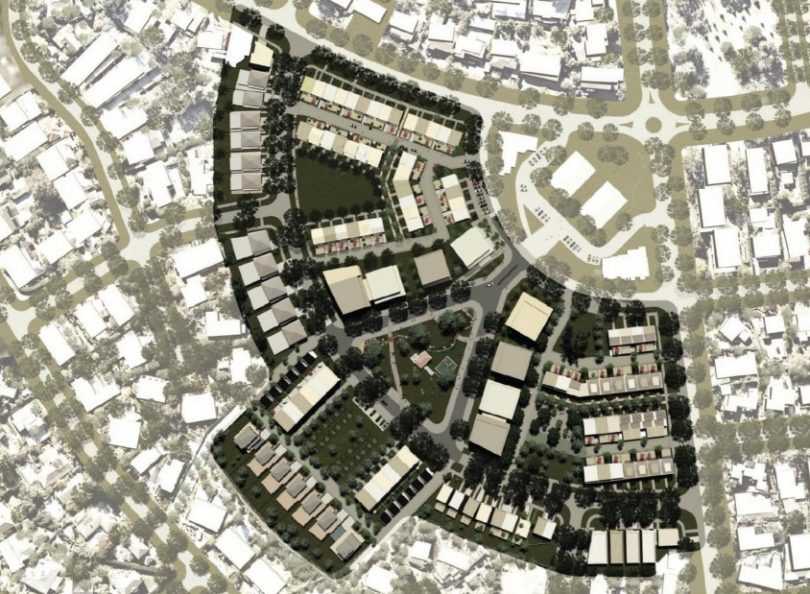
The estate development plan for the Red Hill development.
They are near the Red Hill shops (CZ4 Local Centre) and separated by Lady Nelson Park, one of six public open spaces within the precinct.
As a result of the assessment, Doma made design changes to the original submission including lowering buildings on Block 3 Section 26 and Block 5 Section 60, modifications to the proposed attic levels including reducing the height of dormer elements, increasing the setback of dormer elements from the façade and incorporating planters on Section 26.
It also increased the glazed sill height of the attic level windows, and provided more privacy screening on Section 26.
Also required is an intercom and remote barrier release system – or other suitable solution, to allow access to the accessible visitor car parking spaces in the basement.
Blocks 7 and 8 also need to be identified as easements, and any work on Block 7 must be done as part of the development.
The pedestrian path on Block 5 Section 60 between Cutty Sark Lane and Lady Nelson Place must be revised to allow for accessible travel.
The Conservator of Flora and Fauna required that the large regulated oak on the Section 26 site be protected and Doma was urged to engage an arborist to support other trees that were being affected by the necessary asbestos mitigation work.
A Level 5 Arborist or a qualified landscape architect must be engaged to supervise the installation and delivery of all approved landscaping works.
Work cannot start until the findings of the independent contamination audit is reviewed and endorsed by the EPA.
No works are to be undertaken, vehicles parked, or material to stored on public land without permission from Transport Canberra and City Services.
Doma must also get the all-clear from Icon Water and TCCS before commencing work.
It expects to start construction on the apartments in 2021 after the public parks take shape by the end of the year.
They are due to be completed by mid-2022.












