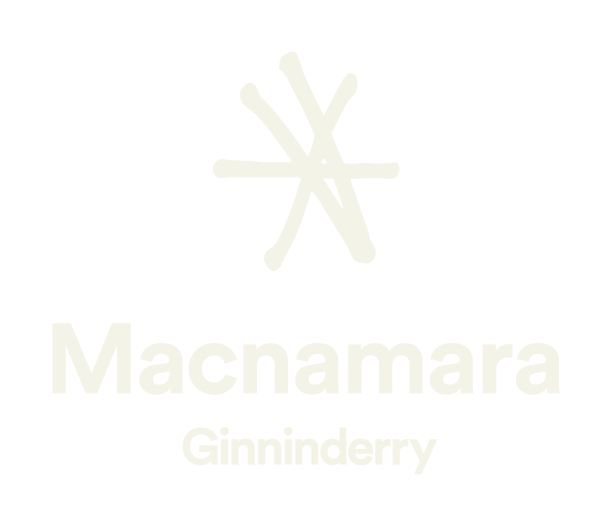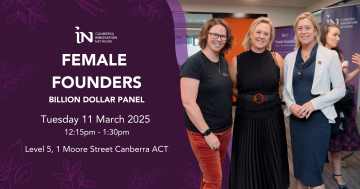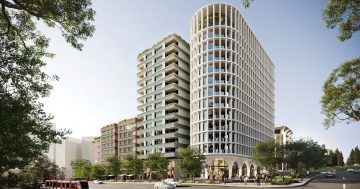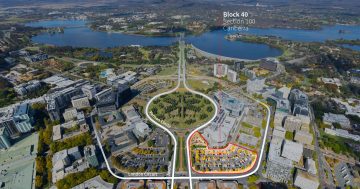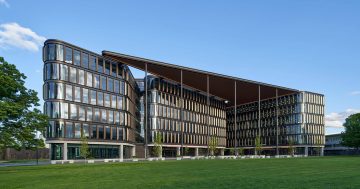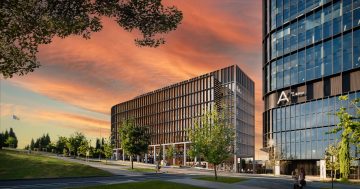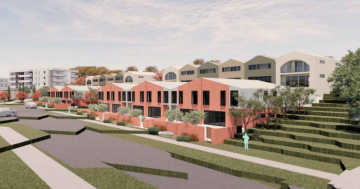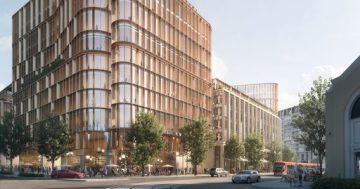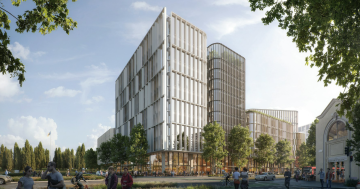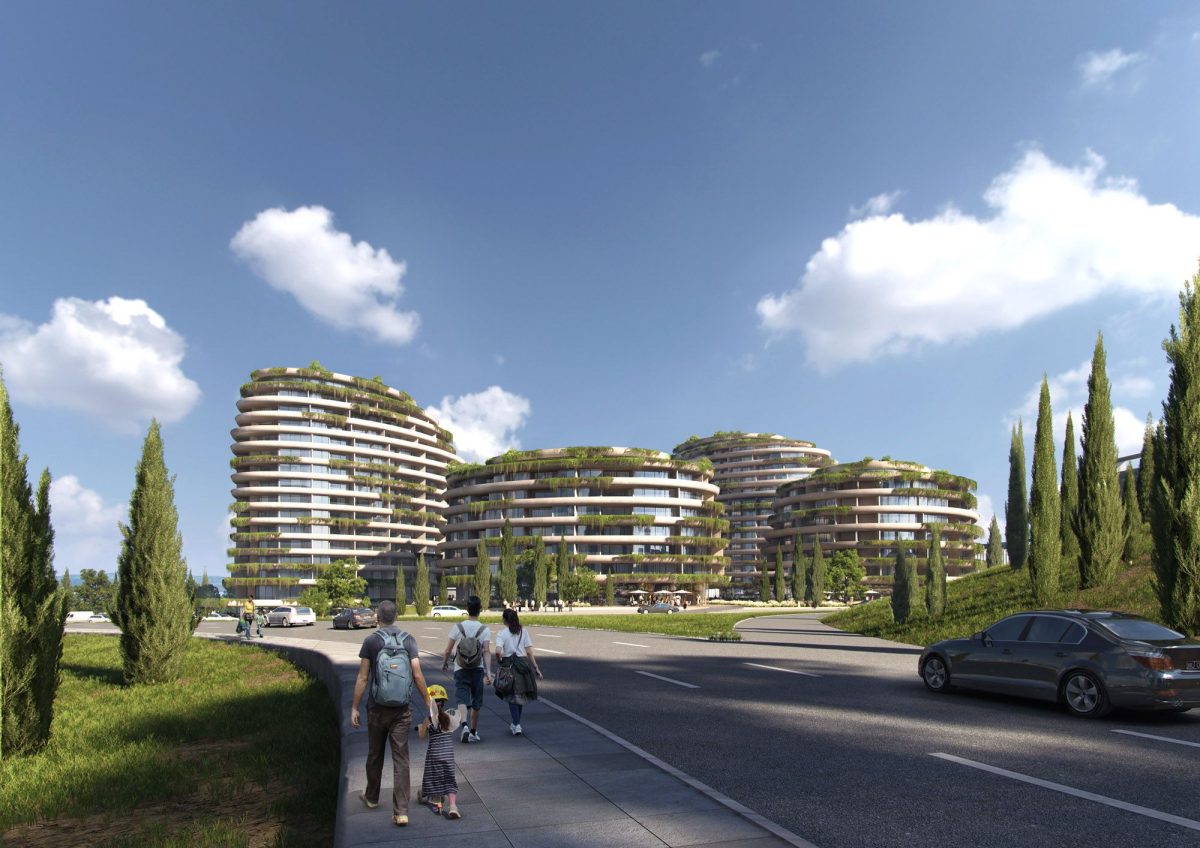
Buildings like small hills: the Marion Park proposal for Block 1 Section 121 City opposite the QT Hotel. Images: Contreras Earl Architecture.
This stunning mixed-use development proposal failed to make the cut in Canberra but is now shortlisted for the prestigious World Architecture Festival in Singapore later this year.
In a case of what might have been for the almost two-hectare site (Block 1 Section 121 City) opposite the QT Hotel, the Marion Park masterplan proposal from Contreras Earl Architecture, in collaboration with Arup, Canberra’s Willemsen Group and Urbis, was submitted last year as part of a two-stage expression of interest process run by the City Renewal Authority.
Willemson Group has only just learnt that the proposal was unsuccessful.
The CRA said the outcome for the site on London Circuit and the future light rail line was still undecided, but it will be interesting to see what proposal is finally selected and compare it with the Contreras Earl design, which is a finalist in the Future Projects – Commercial Mixed-Use category in Singapore. Winners will be announced from 6 to 8 November.
The master plan features topography-led architecture with five buildings rising organically from the earth, containing 456 residential units.
Horizontal terraces with lush vegetation connect the buildings, while pathways and green spaces form a lively natural park.
Curved landscaped balconies soften building edges and gently emulate the rolling hills of the region.
The complex would have also delivered hospitality, commercial and retail sections, as well as a community centre, promoting interaction among visitors, workers and residents.
The design maximises sunlight to create a vibrant public realm where people could have sat and lingered outdoors, fostering wellbeing and connection with nature.
It works with the site’s topography, using the natural 10-metre fall from one end to the other to create terraces and platforms engaging different communal areas.
The master plan aimed to set a benchmark for sustainability, pursuing a Net Zero operation with all-electric systems powered by 100 per cent renewable energy.
The design includes an “urban sponge” for stormwater management, green roofs, and landscaping to enhance biodiversity.
Passive design principles reduce heating and cooling demands, with almost all units benefiting from cross-ventilation, while green infrastructure mitigates the urban heat island effect.
Smart occupant sensing controls and sustainable materials also contribute to high-performance buildings, aligning with Canberra’s vision for a resilient urban future.
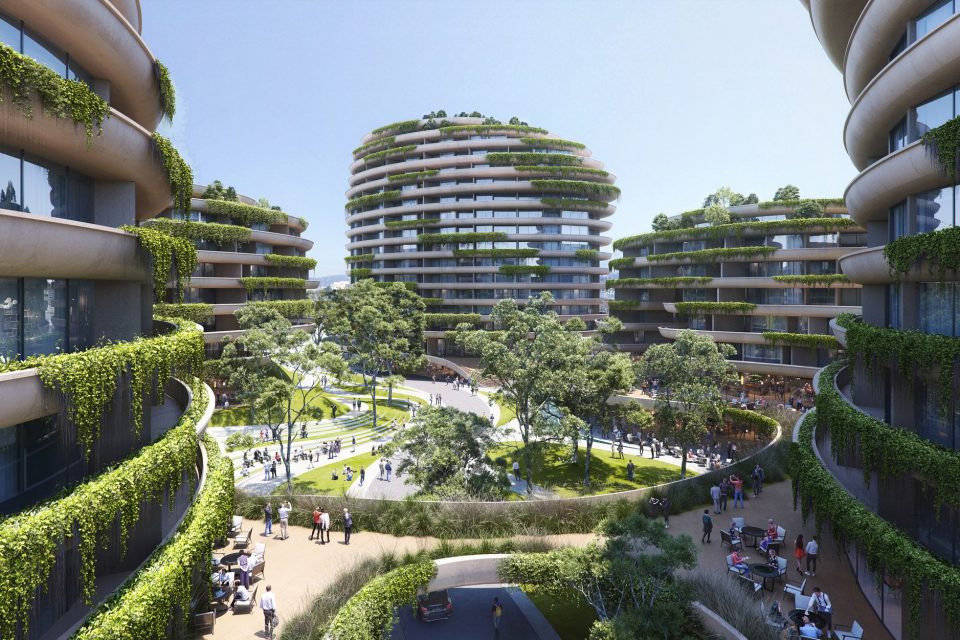
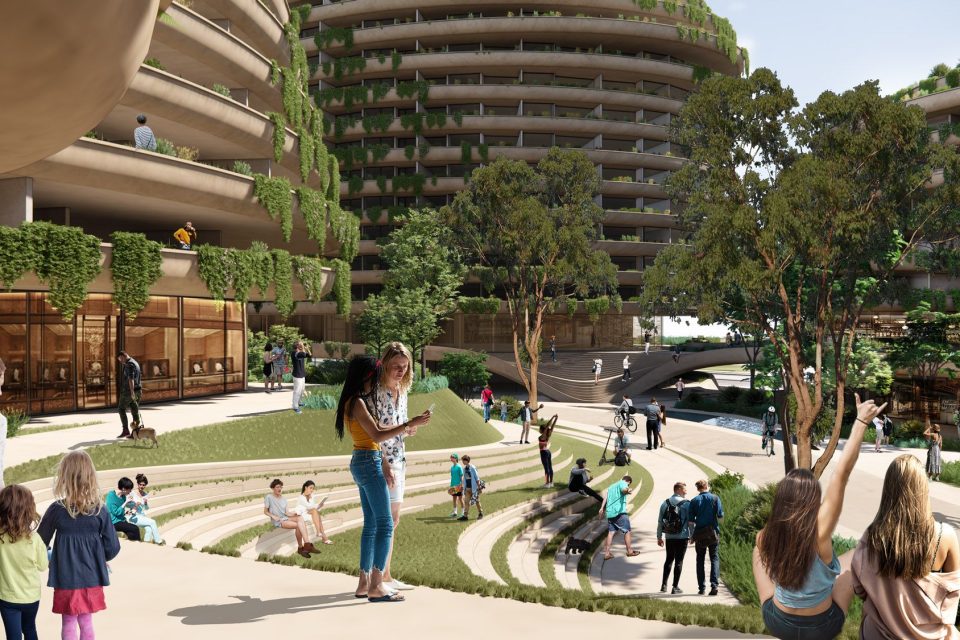
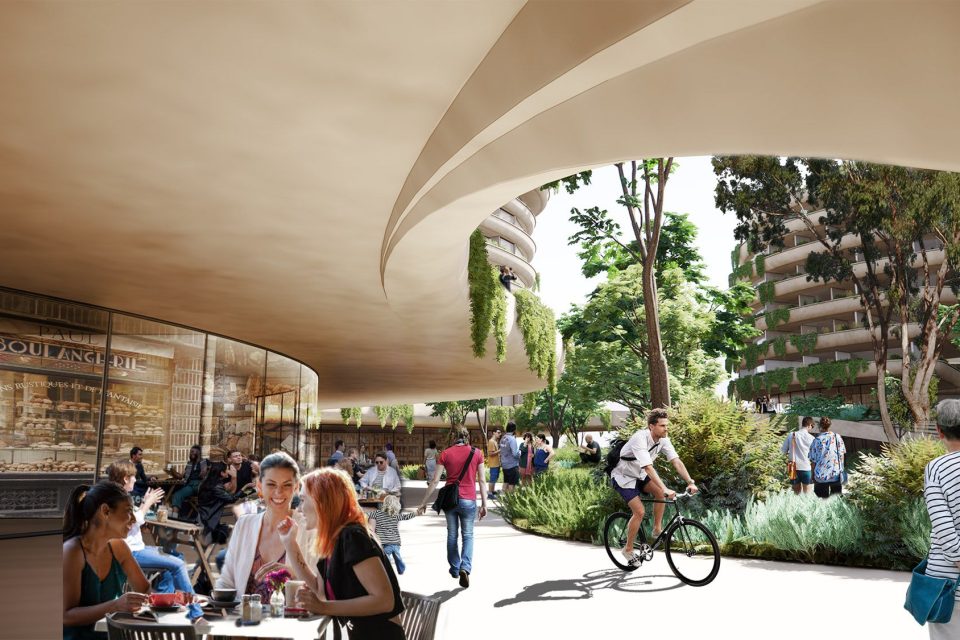
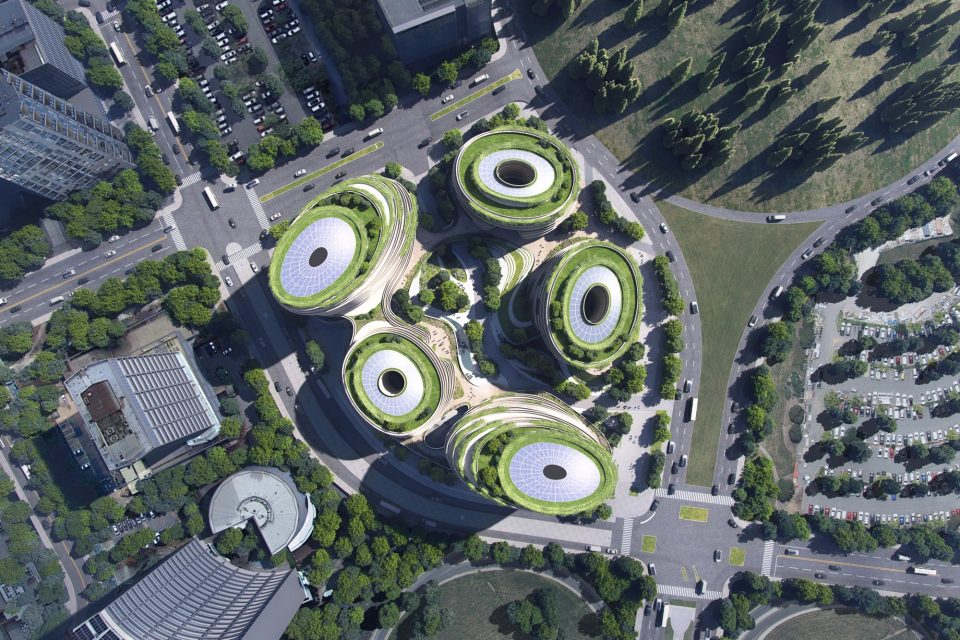
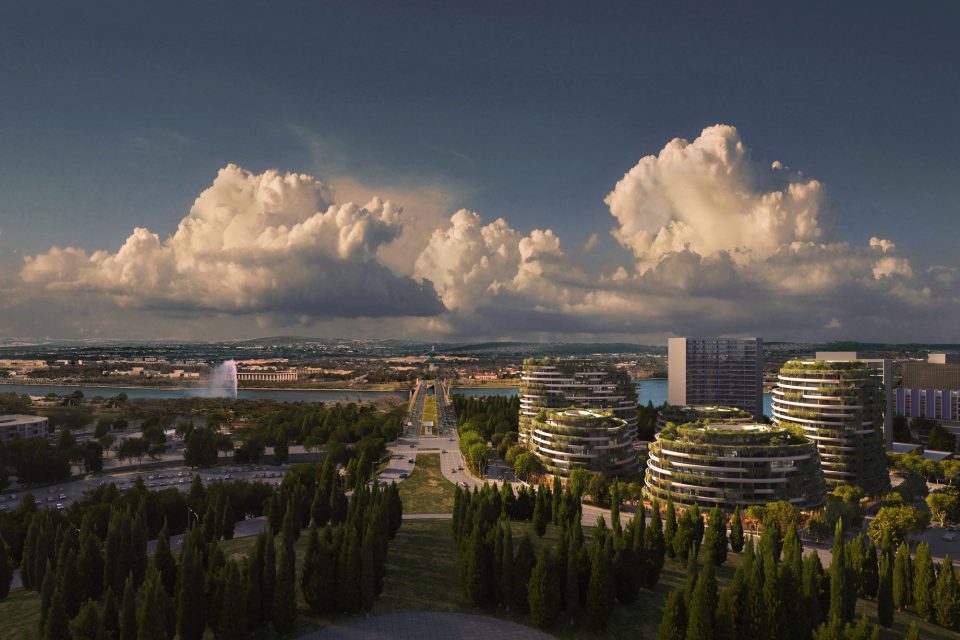
Contreras Earl Architecture director Rafael Contreras said the vision for Marion Park was to honour the natural beauty of Ngunnawal Country and respect the progressive design principles established by architects Walter Burley Griffin and Marion Mahony Griffin.
While the project will not be built on this site in Canberra, Mr Contreras still hopes it can find a home somewhere in the national capital.
“We are thrilled to see the Marion Park masterplan recognised internationally,” Mr Contreras says.
“This project holds a special place for us, and we hope it can serve as a model for future sustainable urban development.”
Mr Contreras said the firm did not receive any feedback on why the proposal was unsuccessful.
“We never saw this as a waste of time,” he said. “There are lots of things we learned from this project, and we are encouraged to continue to have one of these, hopefully, in Canberra in the near future.”
Mr Contreras said the firm wanted to create a project that was completely integrated with the natural context of Canberra.
The buildings were conceived as small hills to create a very livable and interesting space.
“We wanted people to perceive the buildings as part of the natural landscape.”
He said that while other bids may have maximised their yields – and the brief even suggested up to seven buildings could developed on the site – the firm wanted a balanced project that would not be too big and dense and allowed for a large public space.
Willemsen Group CEO Anthony Willemsen said the company wanted to produce a proposal that would reflect world’s best practices in sustainability and livability.
Sustainable buildings leader at Arup Richard Vincent said his team pushed the boundaries, “exceeding the requirements to create a project that not only meets but surpasses the highest standards of environmental responsibility”.
Director of Urbis Matthew Franzmann said: “Every corner of the site design aims to engage and inspire, serving as platforms for community engagement and a defined sense of place.”
A CRA spokesperson said the sales process for the site, currently being used to support the project to raise London Circuit, was ongoing.
“The two-stage sales process allows the Authority to assess design proposals for the site to ensure that the future development reflects the significance of this location as a southern gateway to the City Centre,” the spokesperson said.
“The Territory has shortlisted purchasers based on qualification criteria, capability and financial capacity. Purchasers may be interviewed by the Territory, as appropriate, to aid the selection of the preferred purchaser.”
* WAF represents the world’s largest live-judged architectural awards program, where finalists present their projects to a panel of judges at the international festival.
