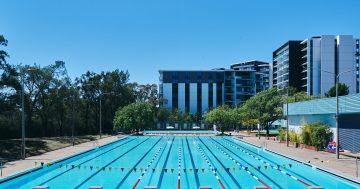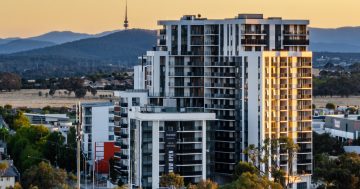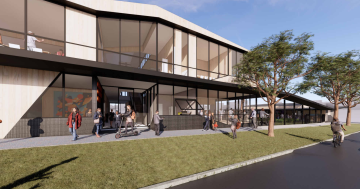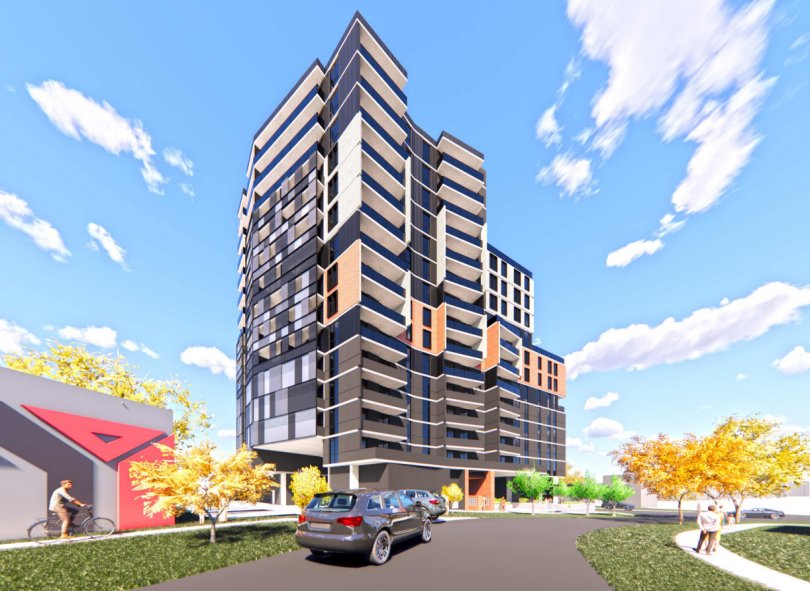
An artist’s impression of the development from Swain Street shows its proximity to the YMCA Early Learning Centre. Images: Geocon.
Building giant Geocon has made wholesale changes to a Gungahlin development that pitted it against a neighbouring child care centre, but it still faces a battle over the project’s size.
Last August, the planning authority rejected the company’s amended development application for the already approved 14-storey Establishment mixed-use project in Swain Street after the YMCA Gungahlin Early Learning Centre raised 17 issues, including privacy concerns about overlooking units, traffic safety, and overshadowing due to the development’s height.
At one point, the childcare centre accused Geocon of putting profits before people, but the YMCA always said it wanted to negotiate an outcome.
After several rounds of consultation with the YMCA in the months before Christmas, Geocon has now submitted a Reconsideration that addresses some of the centre’s concerns, as well as a range of others raised by the Gungahlin Community Council and red-flagged by the planning authority.
But the building heights have not changed, and YMCA CEO Torrien Lau says that still threatens the viability of the centre because there will be overshadowing and reduced sunlight, despite Geocon saying the redesign had improved the situation.
He says Geocon worked in good faith and the YMCA won significant concessions, including improved privacy and changes to direct access in front of the site that has addressed traffic safety issues ”but the size and height of the development is still a major concern for the potential impact on the business”.
Mr Lau says the YMCA accepts that the development could not be smaller than has already gone up around the centre, and that a six or seven storey development would make the project unviable.
”In fairness that would be appropriate rather than being dwarfed by this monolith of a building that’s going to overshadow us,” he said.
”For some reason, the ACT Planning Authority has approved a development of this size outside of precedents set within the Gungahlin Town Centre.”
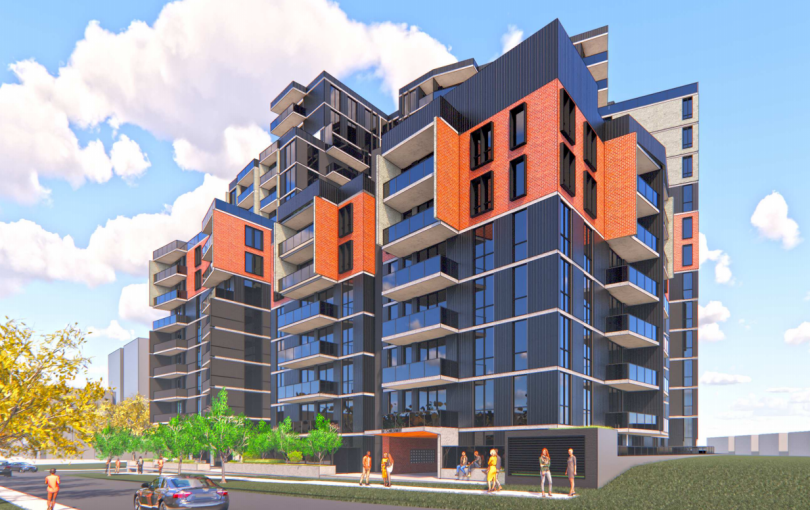
Another view of the proposed development.
A Geocon spokesperson said the company had worked in good faith to resolve concerns highlighted by the YMCA, and in the Notice of Decision.
“Matters pertaining to parking, privacy and traffic on the shared easement have been examined with multiple options being developed, while also considering other possible impacts which may have affected the YMCA. Solutions to these issues were presented and discussed during our ongoing consultation with the YMCA,” the spokesperson said.
“We look forward to continuing our ongoing commitment to the YMCA with regards to open communication and working together constructively.
“From here, we look forward to receiving the outcome of the reconsideration application, before starting work on site to bring almost 300 new dwellings to the centre of Gungahlin, an area of Canberra we know is suffering from a lack of affordable housing supply.”
Changes to the development plans include the re-introduction of privacy screens and opaque film to be applied to all unscreened external windows facing the YMCA, from levels one to four.
One of the most contentious issues had been a shared driveway off Swain Street for access to parking and waste collection, which the YMCA argued would be a danger to families at drop-off and pick up times, and exacerbate already congested streets.
Geocon has removed the ground floor car park and overhauled access to the development, with residents to now use a driveway west of the intersection of Gozzard and Swain Streets to enter the basement car park.
It has proposed service vehicles, removal trucks and any emergency services will now use a shared access way located further west of the residential driveway, which will also provide access to the YMCA car parking spaces.
This access way will exit on to Gozzard Street, creating a complete shared laneway through the development.
The new configuration will separate residential from service/delivery traffic, reducing the YMCA’s safety concerns by limiting traffic near the childcare centre, the Reconsideration says.
But the revised basement entry ramp location and the removal of ground floor car parks means an overall loss of 37 spaces. There will also be less commercial space.
As a result of the redesign, the development overall will have 22 more units, from 270 to 292. Tower A goes up from 215 to 245, while Tower B reduces from 55 to 47.
Geocon has also changed the mix of units in response to market demand, with Tower A to be mostly single and two-bedroom units and Tower B having fewer one-bedroom and more two-bedroom units.
Apartments will receive more sunshine and landscaping has been beefed up around the development, issues the planning authority highlighted.













