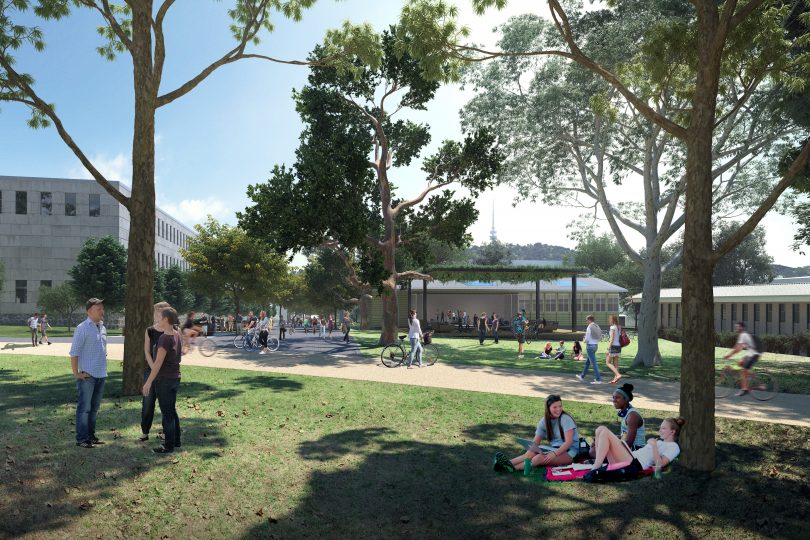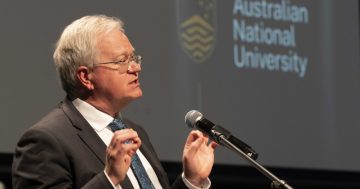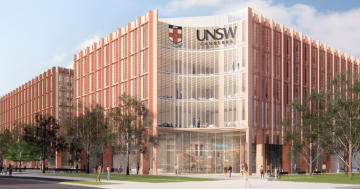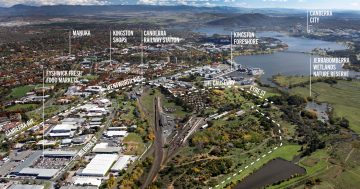
This render from the master plan shows the ANU as a network of hubs linked by promenades.
The ANU will have a pedestrian and bicycle-friendly ‘green heart’ where access by private vehicles will be restricted under the university’s new master plan released on Thursday (1 August).
The 20-year master plan envisages a campus of five new hubs connected by landscaped tree-lined promenades, with new and upgraded entries linking it to the surrounding city and down to Lake Burley Griffin.
The plan calls for a coherent and harmonious distinctive ANU design and architecture that respects its heritage, an environmentally sustainable approach that includes renewable energy sources and water efficiency measures, and the development of vibrant and safe living and working spaces.
It includes a three-level implementation plan with the first stage of projects to be delivered between 2019 and 2023, a second phase extending for many years beyond that and a list of “opportunity projects” which can be undertaken at any stage as resources permit.

The campus would be pedestrian and bicycle-friendly.
As part of creating the green heart, parking will be relocated to multi-storey car parks on the perimeter, and these are listed in the first stream of projects, as well as walks, promenades and energy efficiency measures.
The opportunity sites involve the hubs, and include new research facilities, mixed use and residential development, new campus entries and sporting and recreational facilities.
ANU Chancellor and Chair of the Campus Planning Committee, Professor Gareth Evans said the plan was the product of intense consultation with staff, students and the ACT Government over the last 18 months, and close attention to the standards set by the world’s greatest universities.
“Its implementation will fundamentally transform the look and feel of the campus, taking much more advantage of our magnificent natural bushland setting, better recognising our Indigenous heritage, more successfully integrating architecture and landscape than we have in the past, making the campus much more pedestrian and bicycle-friendly, and building around it more centres of communal vitality like Kambri,” Professor Evans said.

The Peninsula Hub connects to the lake.
He said the starting point had been to recognise that the ANU needed a master plan.
“For all the formidable achievements of ANU as Australia’s and one of the world’s leading universities in research, teaching and learning, and policy engagement, we had to recognise the need for comprehensive campus renewal,” Professor Evans said.

Barry Hub seen here in autumn. The master plan envisages stronger connections to the city.
“This new plan will spearhead that renewal by addressing three critical needs for the ANU campus: more coherence, more connectivity and more vitality.
“And through its seven design principles, the Master Plan will impose a sense of structure across the whole campus – visible bones and joints – which we have never had before.
“Communal interaction, both in working and living, is central to a great university experience. It’s also clear that residential accommodation built into the fabric of different parts of the campus is a great way of enlivening spaces. But place-making, of the kind we have achieved with Kambri, doesn’t just happen: you have to work at it.”
To view the master plan go here.
















