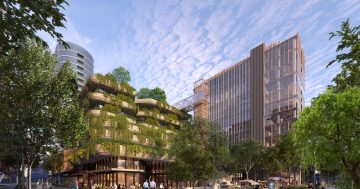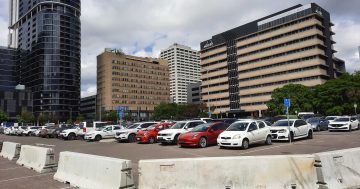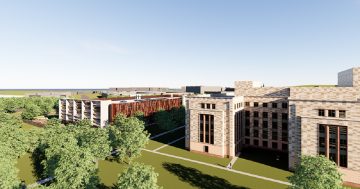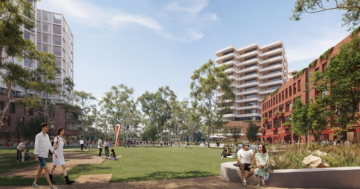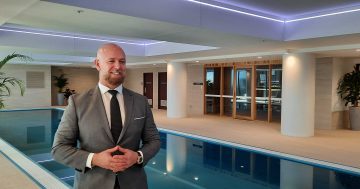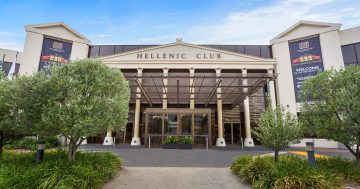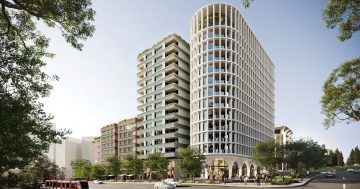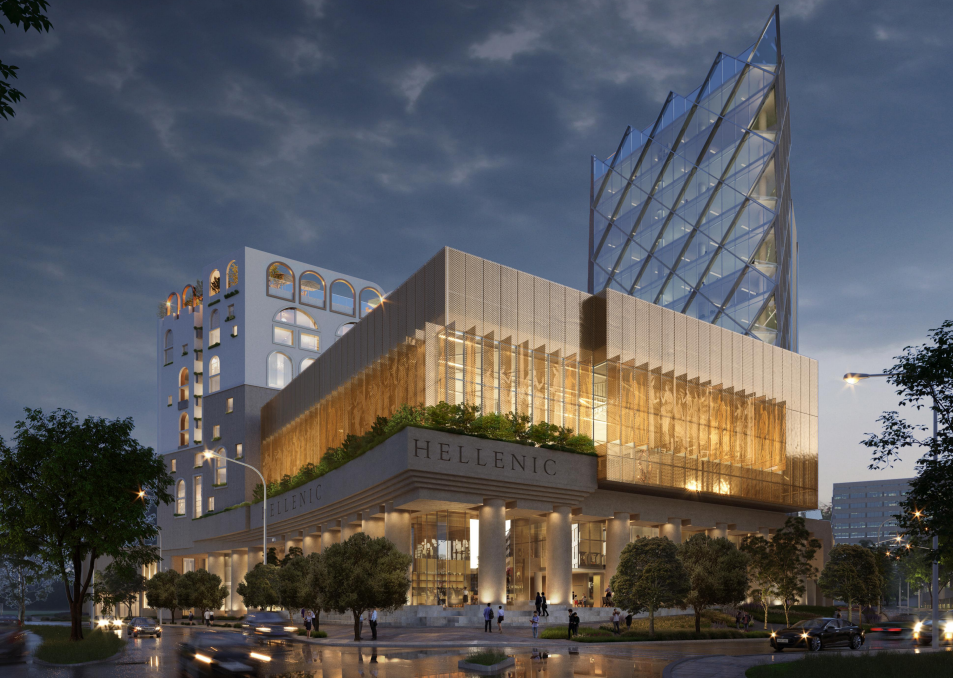
An artist’s impression of the proposed redeveloped Hellenic Club in Woden. Images: Fender Katsalidis.
Work on the massive redevelopment of the Hellenic Club in Woden is expected to start early next year after the Planning Authority approved three development applications for the $146 million project.
The club said the approvals for its Hellenic Precinct, which will include building on the current car park, paved the way for an exciting and transformative future in the heart of Woden town centre.
The mixed-use precinct will eventually contain a 151-room 12-storey hotel, a 16-storey office block, restaurants, shops, health facilities, an auditorium and a pool, as well as basement parking.
The club embarked on a new master plan and expanded footprint as part of a desire to diversify its income streams away from poker machines and secure the 40-year-old institution’s future in Woden.
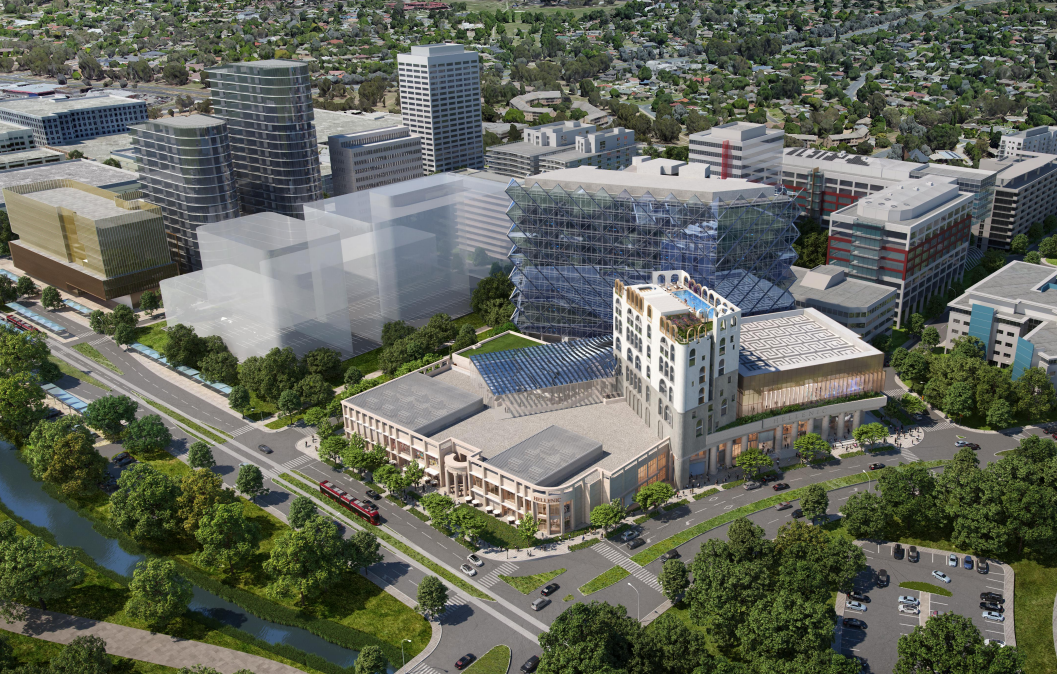
An overhead view of the proposed Hellenic Club Precinct in Woden, showing light rail and future development next door.
Hellenic Club board president Andrew Satsias said the goal was to establish a groundbreaking benchmark for urban development in the area.
“The Hellenic Precinct is a visionary blueprint that reflects our Club’s commitment to a vibrant and diversified future while preserving our roots in the Woden town centre,” he said.
The development will be constructed in three stages, the first of which will be the multi-level basement car park where work is likely to start in early 2024.
It will consist of four levels of underground car parking totalling 750 spaces and 157 ground-level parking spaces.
This is fewer than the 1438 spaces required but the Notice of Decision says Transport Canberra and City Services can support this because it will encourage a shift to active travel, as well as the more than required end-of-trip facilities for cyclists, and future light rail increasing public transport use.
Stage 1 will also include a grand entrance in the form of a Port Cochere off Bowes Street, which would serve as a pick-up and drop-off point for hotel and office users, the Agora (gathering place) and services.
Stage 2 will include a podium and offices where the current car park is located, including ground floor restaurants, a medical centre on level one and club administration spaces and other multi-use rooms on level two.
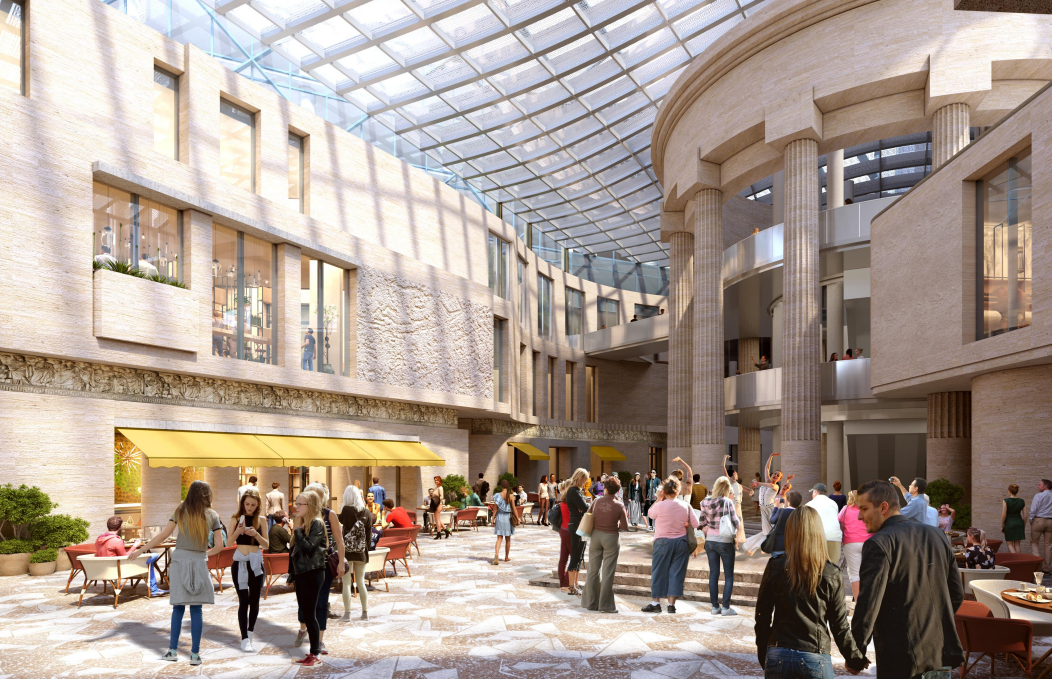
A view of the enclosed Agora, or gathering place, and the circular Tholos.
The third stage on the north-west corner and centre of the site will comprise the hotel, ground-floor restaurants and bar, an auditorium for shows on levels two and three, an indoor recreation facility on level one, the Tholos or central circulation space, podium and rooftop pool.
Mr Satsias said last December when the plans were lodged that the focus was on attracting international and interstate visitors.
“We have held true to our focus on a non-residential development and identified multiple commercial anchors to drive foot traffic and visitation to our site and the broader town centre,” he said in a statement.
“This includes elevated entertainment, dining, social and commercial spaces that will attract local, national and international visitors.”
TCCS has also requested a Road Safety Report that considers pedestrians and active travel users and the overall changes occurring around the proposed and existing building on Matilda Street and Bowes Street.
The club has proposed a staged crossing on Matilda Street to improve pedestrian safety.
The club will have to apply for a lease variation to add the uses “office, hotel, restaurant, drink establishment, health facility” and amend the gross floor area limit.
The redevelopment will contribute to the remaking of Woden town centre. The adjacent car park site currently being used as a temporary bus interchange is being sold for offices and apartments, the transport interchange is taking shape, the new CIT is set to be built and more high-rise apartments are on the way on the eastern and western edges.












