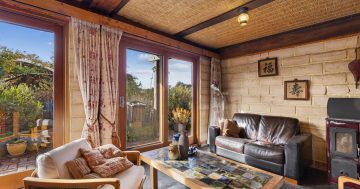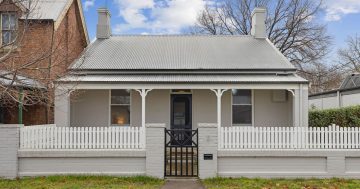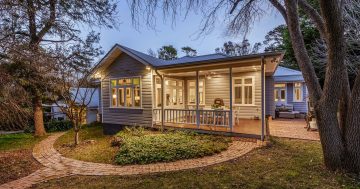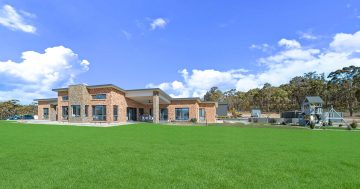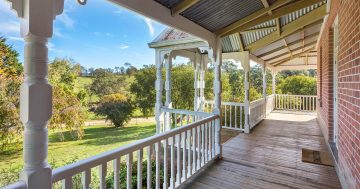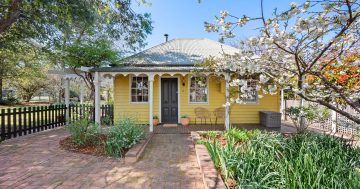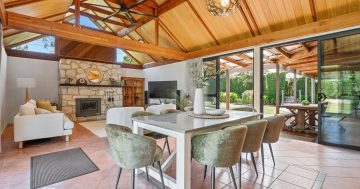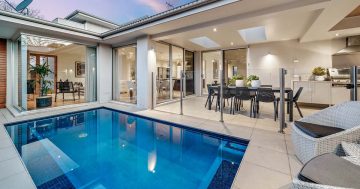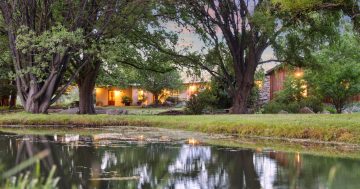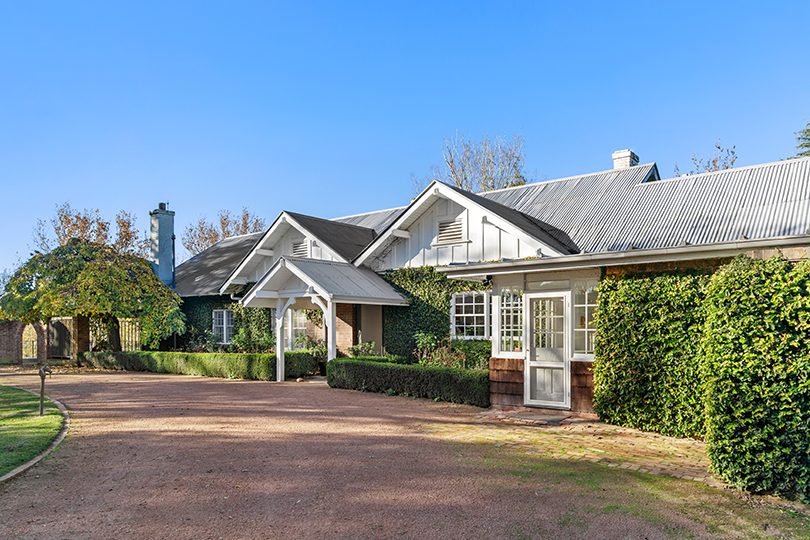
The historic Walgrove homestead. Photos: Supplied.
Walgrove homestead and cottage at 16 Walgrove Rd, Yass was constructed in 1905, and has been delightfully renovated to suit a modern country lifestyle. The homestead, set in 23 beautiful acres, has three bedrooms and three bathrooms, while the cottage has two bedrooms and one bathroom.
Ray White Rural Yass and Canberra agent George Southwell expects tree-changers are the most likely demographic to buy this property.
“Walgrove has all the country charm of a magnificent Southern Highlands retreat, ideal for a family escaping the city, without the exorbitant price tag of Bowral or Mittagong,” Mr Southwell said.
“It’s in easy distance to the first-class dining and tourism experiences the capital has to offer,” Mr Southwell said.
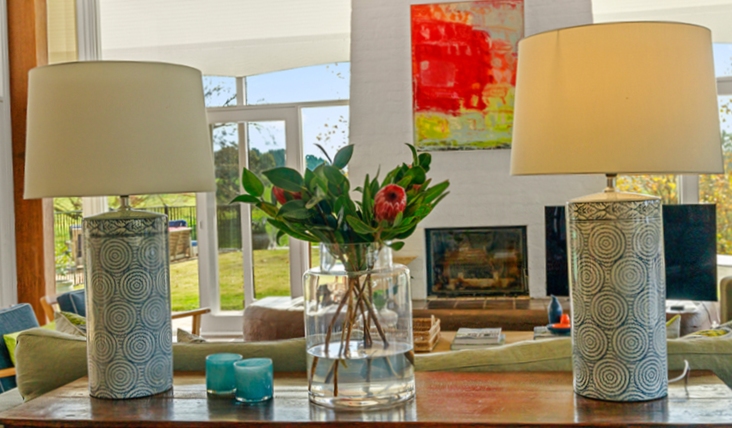
A fireplace in the open plan living/dining/kitchen provides traditional warmth.
Walgrove homestead and cottage is on the Canberra side of Yass only a couple of minutes from the Barton Highway and the Hume Highway.
“There’s plenty of ways to enjoy the outdoors, with an in-ground trampoline, basketball and netball hoops on the tennis court, lawned areas, and gardens established over the last century,” Mr Southwell said.
Starting in the large, modern open plan kitchen/dining area, the north-facing aspect of the room fills the home with light. The white benchtops and splashback tiles paired with brushed stainless steel make the kitchen feel bright and modern, with a working heart. Views from the kitchen onto the countryside will remind the chef of the stunning rural location in the midst of the district’s wine-growing country.
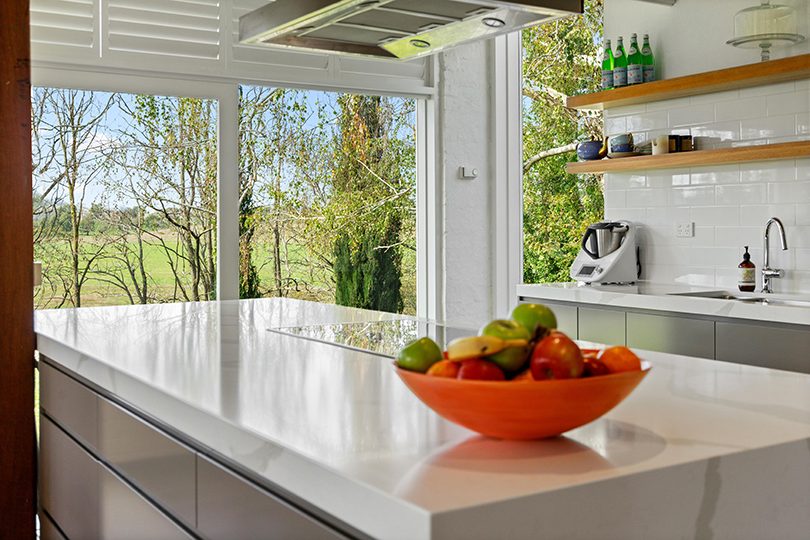
Light-filled kitchen/dining sets the tone.
The kitchen has soft-closing drawers, white tiled splashback and European appliances, and flows out to a large living and dining room, centred around a large open fireplace. Reclaimed timber beams, timber joists and cross beams are exposed, giving the room a Scandinavian feel in combination with the crisp white finishes and the continuous glazing around the room.
This home has a proper entrance hallway, with a mezzanine loft, which leads to the formal dining and living rooms, tastefully painted in white, featuring French doors and sash windows appropriate to the age of the homestead, but beautifully updated and painted to fit with the grand style of the home.
A combination of tiling and soft carpets on the floors enhance the period features of the home, and the formal lounge has a magnificent fireplace highlighted by a richly coloured blue chimney.
The bedrooms are spacious with the high ceilings of a heritage home. The master bedroom is magnificently served by an open fireplace, hardwood floors, a dressing room/walk-in robe and a large ensuite. The tiled floor has underfloor heating, a freestanding bath, its own fireplace, heated towel rail, his-and-hers vanities, and a shower and toilet. French doors open from the master bedroom onto the pool area, and wisteria is gracefully draped over the pergola to provide shade from the summer sun.
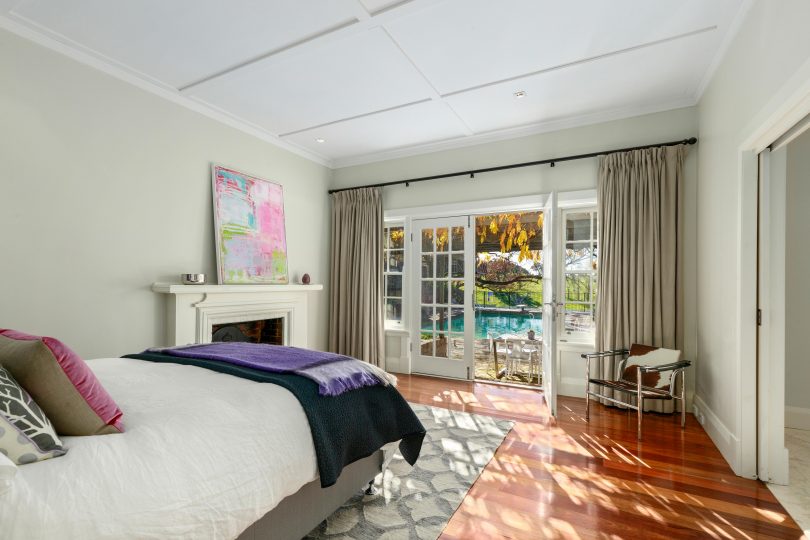
The stunning master bedroom opens out through French doors to the pool. Photo supplied.
The home has two other bathrooms in addition to the beautifully appointed master ensuite, and two further bedrooms. All the bathrooms are tastefully updated, and the bedrooms feature sash windows and high ceilings. They have been renovated but they retain the period features which give the homestead its character.
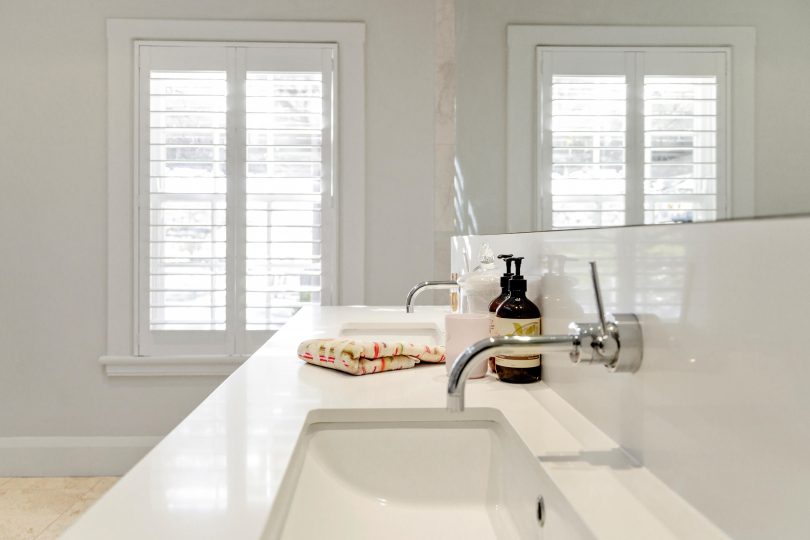
Twin vanities in the master ensuite.
The homestead has a practical side, too, with a mudroom with separate external entrance, essential in the country, and a large laundry with stone benchtops.
There is a study or home office situated in the extra-wide hall, although there are plenty of other areas which could be used as an office or study, including a secluded garden shed which could easily convert to a home office or studio.
Adjoining the homestead is a separate two-bedroom cottage re-decorated in the same style as the homestead, which is fully self-contained and has a kitchen, bathroom and two bedrooms. The cottage would be a great option for a bed and breakfast, visiting guests, adult family members needing their own space, or a secondary income from renting.


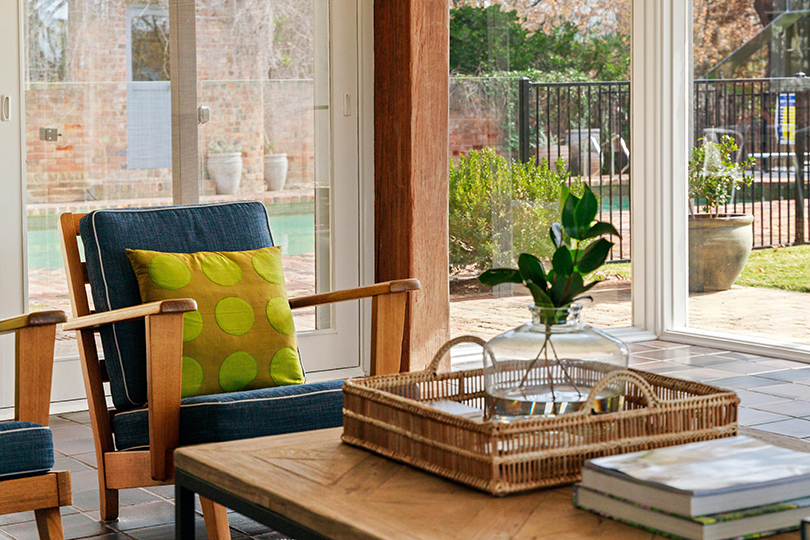
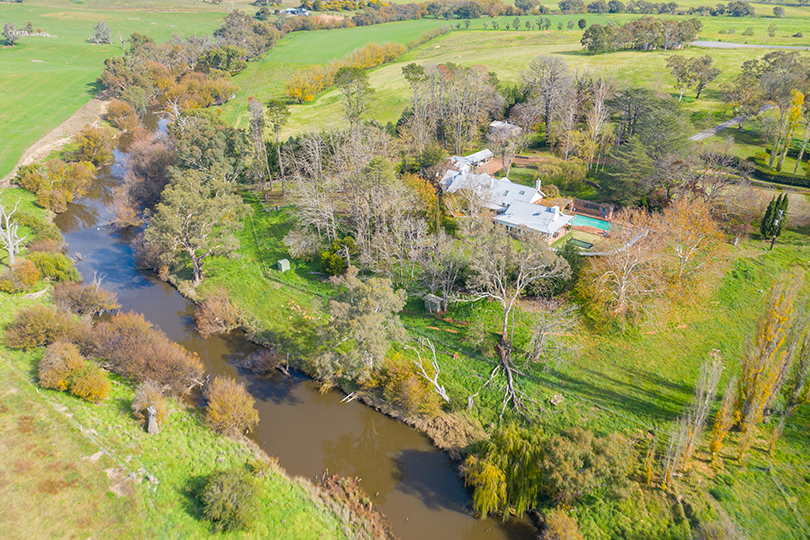
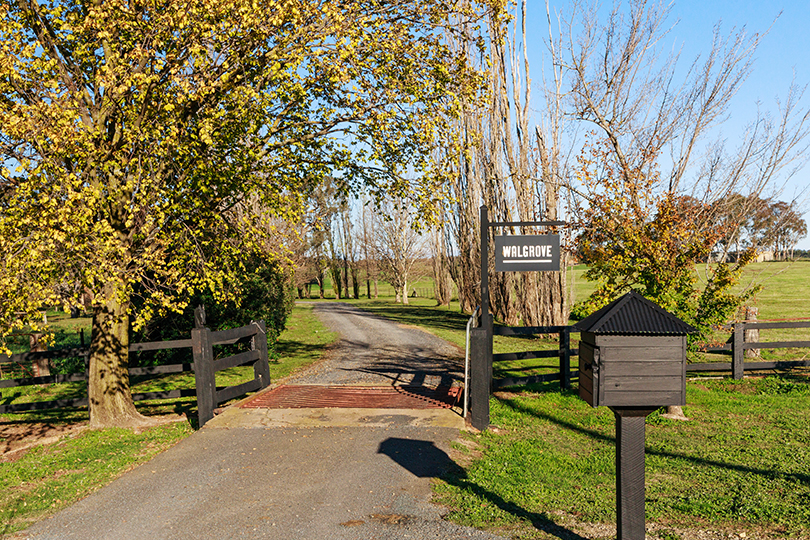

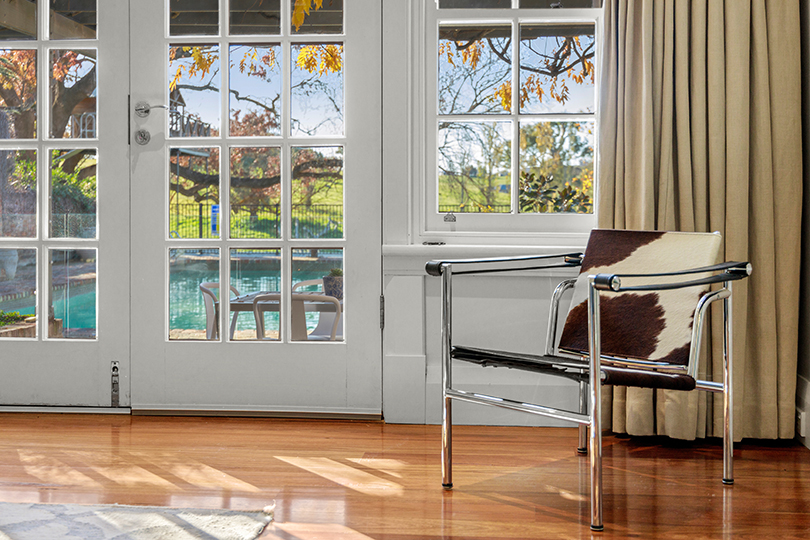
The homestead has four fireplaces, and central heating and cooling and underfloor heating to all tiled areas in the home. The homestead is surrounded by an English-themed garden with established trees and hedges giving the home shade and beautiful aspects through the windows. A well-maintained fig covers the front of the home to continue an English theme, and the original three-bay coach parking will keep your vehicles safe from the weather.
The homestead generates its own power from the sun, with an enormous 21.6 kw 72-panel solar system with two inverters. Water is supplied from an in-ground 100,000-litre water tank and a new private licensed bore.
You can view this grand country residence online, or view the latest hot listings at Zango. To book an inspection with Ray White Rural Canberra and Yass, contact agent George Southwell by email or by calling 0429 838 345.
Walgrove Homestead and Cottage will be auctioned on Saturday, 20 June 2020.












