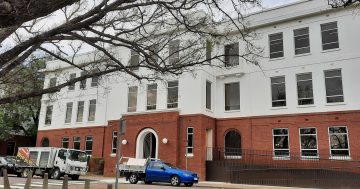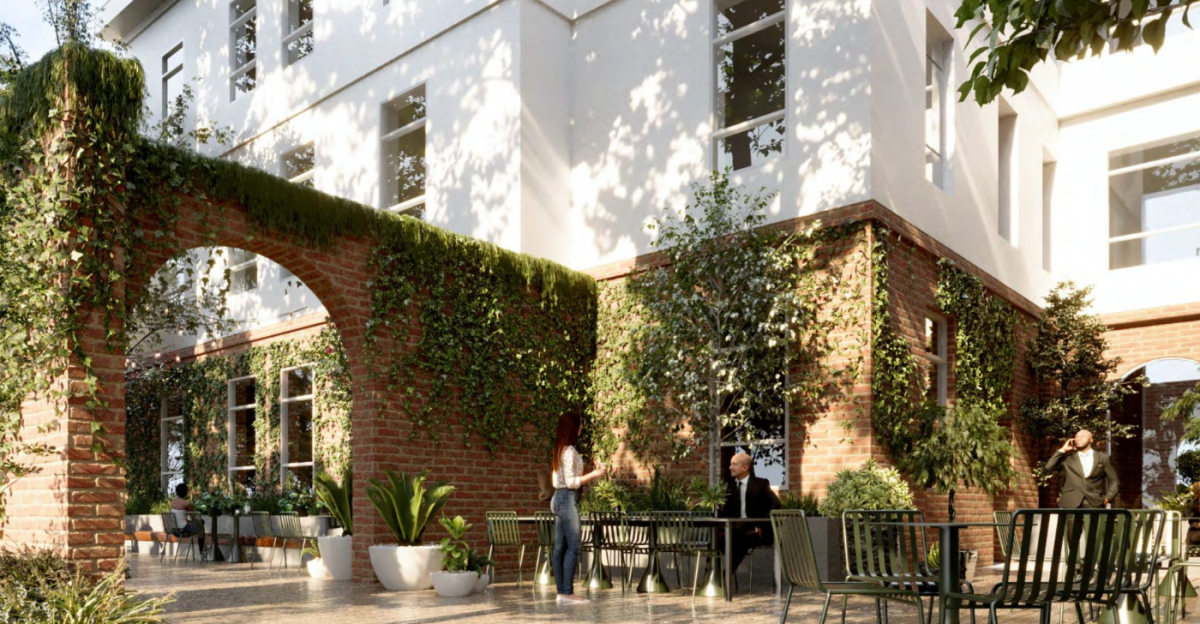
An artist’s impression of the outdoor setting of the planned cafe at the new West Block. Image: Oceana Property Partners.
The historic West Block building in Parkes is to be refurbished as A-grade office space under a $12 million proposal from its new owner.
Geocon, which had plans to convert the three-storey, heritage-listed property into a hotel, sold West Block to Oceana Property Partners in February for $24.5 million.
It was a good deal for the Canberra development giant, which acquired the property on a 1.7-hectare landscaped site from the Federal Government in 2017 for $6.25 million.
West Block has been vacant since the Australian Electoral Commission left the building in 2015 but OPP plans to breathe new life into the property and has already launched a search for tenants, public or private, that would take up leases in 2023.
A Works Approval is before the National Capital Authority for external changes that include a separate one-storey pavilion to the rear, the addition of a porte cochere and ramp at the front and a 90-space bike shelter to the north of the historic below-ground space known as the Dugout.
That north-east corner will also house end-of-trip facilities and a wellness centre for staff. The pavilion could be a new dining space.
A new high-end public cafe is also planned for the south-east of the building.
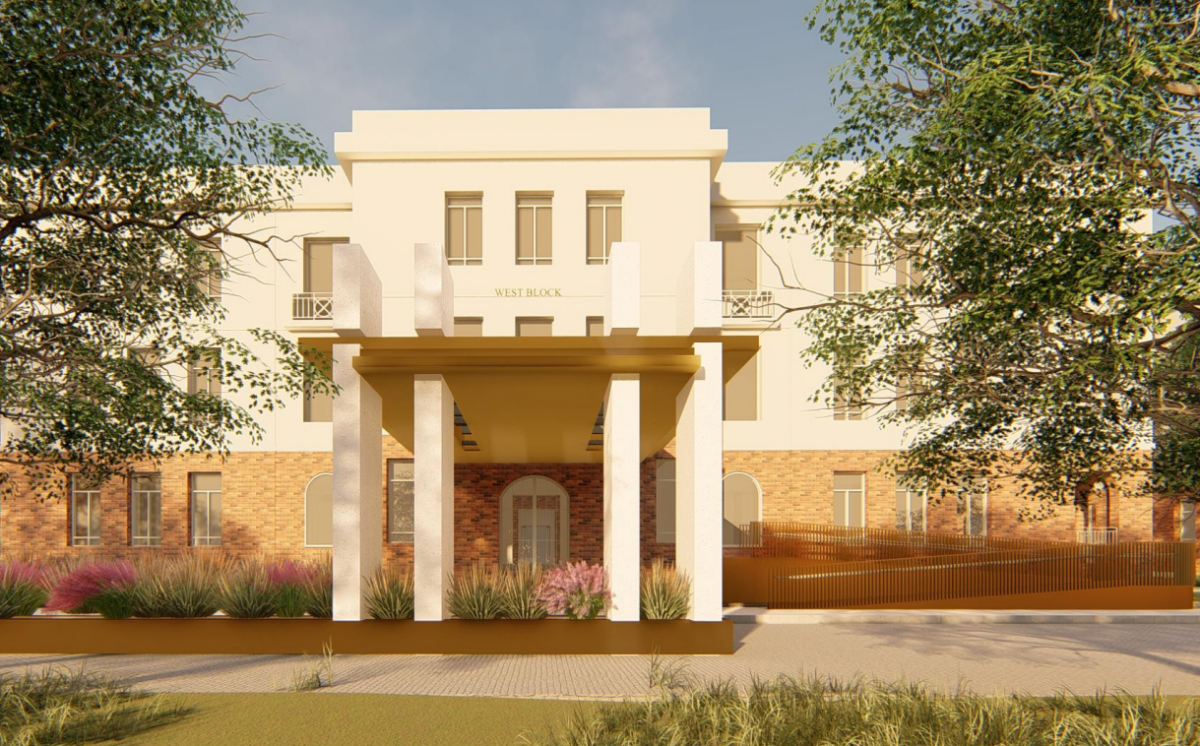
The porte cochere at the West Block main entrance. Image: Fender Katsalidis.
OPP is aiming for a 5-Star NABERs energy-efficiency rating, with the building to be powered by its own rooftop 100kW solar panel array.
The Works Approval prepared by Purdon Planning says OPP has taken a more minimalist approach to the building than the previous owner’s plans, proposing to restore the original heritage facade and minimise tree removal, although 26 are slated to go under the proposal.
But the items such as the porte cochere have been retained.
OPP CEO Grant Traub said the opportunity to acquire a building in such a significant location in the best-performing office market in the country was an immediate attraction.
“We think heritage buildings like these are unique and can’t be replicated,” he said.
“The building itself is built in four separate pods with incredible lines of sight and beautiful symmetry, and it actually allows us to provide a very functional office environment.
“We like the idea that we can take it back to a shell and create something pretty special and unique for the precinct, and allow the public to enjoy it with some of the ground-floor amenity.”
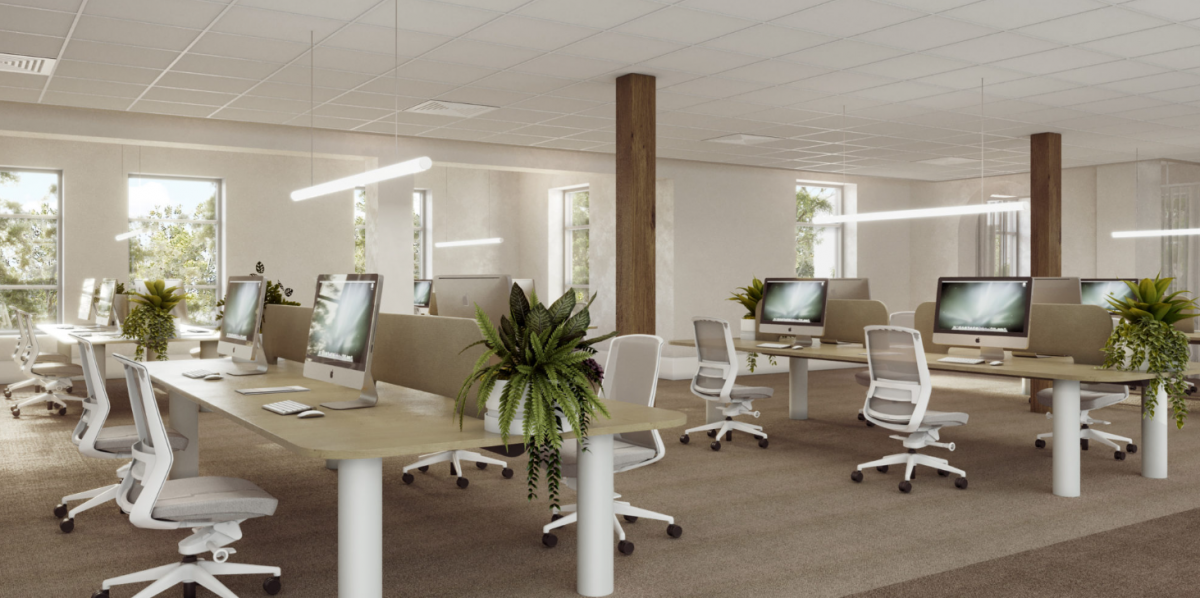
The light-filled office space. Image: Oceana Property Partners.
Mr Traub said a fantastic team of architects and designers had been involved since the beginning and they had been perfectly aligned to OPP’s vision.
He said OPP was talking to multiple potential tenants from both the private and public sectors, with the project on track to be completed by the end of the year.
The internal refurbishment is not subject to a Works Approval due to the many changes the inside of the building has gone through over the years.
Canberra-based commercial design practice Capezio Copeland has been leading that process, with a focus on a sympathetic restoration and a retention of West Block’s heritage aesthetics.
Director Lisa Capezio said the upgrades at West Block would redefine what a modern workplace could be, with a ground-floor experience designed to impress visitors and enhance the wellbeing of occupants.
Ms Capezio said it was rare to be able to combine the functionality and aesthetics of a modern workplace with rich historical context.
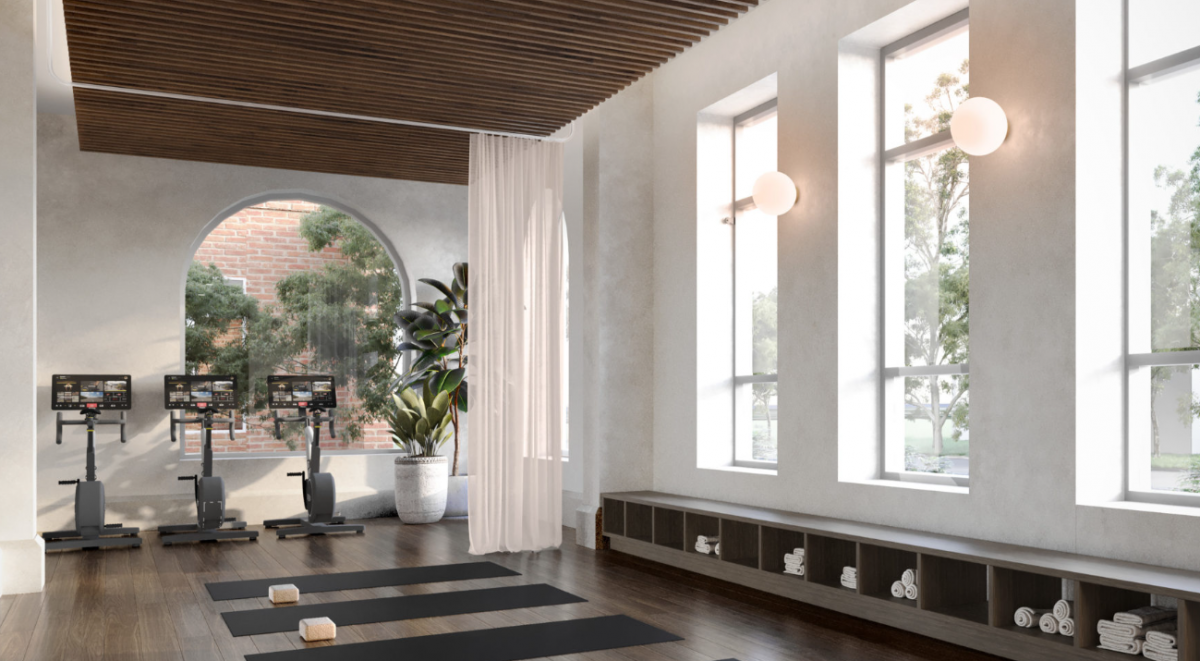
The West Block wellness centre for staff. Image: Oceana Property Partners.
She said OPP wanted to respect the history of the building but also reinterpret it in a modern way.
The approach was a light touch that set back the modern inclusions from the walls, windows and corridors.
“So anything that we’re adding to the internal design of this building, you’ll still get a beautiful appreciation for the heritage and the original architecture,” Ms Capezio said.
She said the building had an amazing outlook, with green views through every window and the dual atriums delivering natural light within 10 to 12 metres of workspaces.
“That’s kind of unique for a commercial building here in Canberra, so we’ve really celebrated that as well,” Ms Capezio said.
“Even though it’s a very old building, it’s actually got existing elements that meet modern working environment criteria.”
The central staircase linking the three floors would be enhanced, concealed Oregon timber columns had been exposed, and concrete detailing and iron work retained.
Ms Capezio said a central corridor linking the four blocks of the building was a spatial heritage element and needed to be kept open.
She said you could see right through from one end to the other.
Colliers is marketing the property, saying West Block will be much more than a workplace.
Commercial suites will range in size from 500 sqm to about 8000 sqm, with a state-of-the-art business centre and bookable meeting rooms to provide secure and well-equipped collaborative spaces.
Consultation on the Works Approval closes on 15 July.












