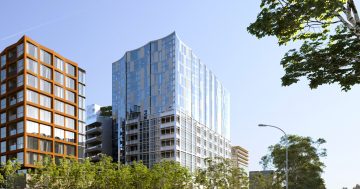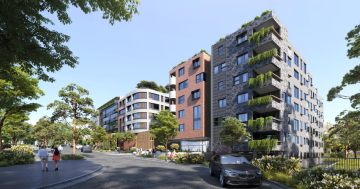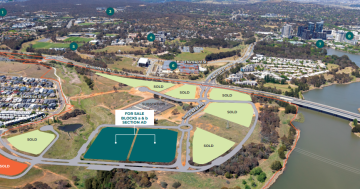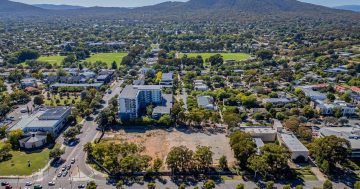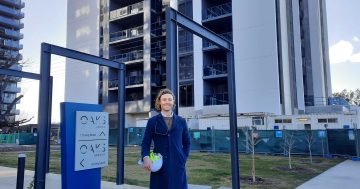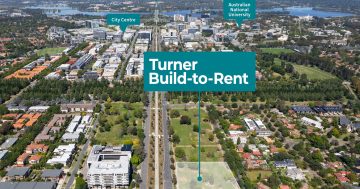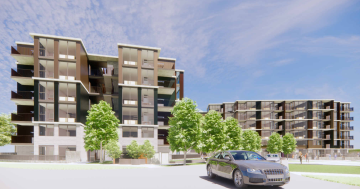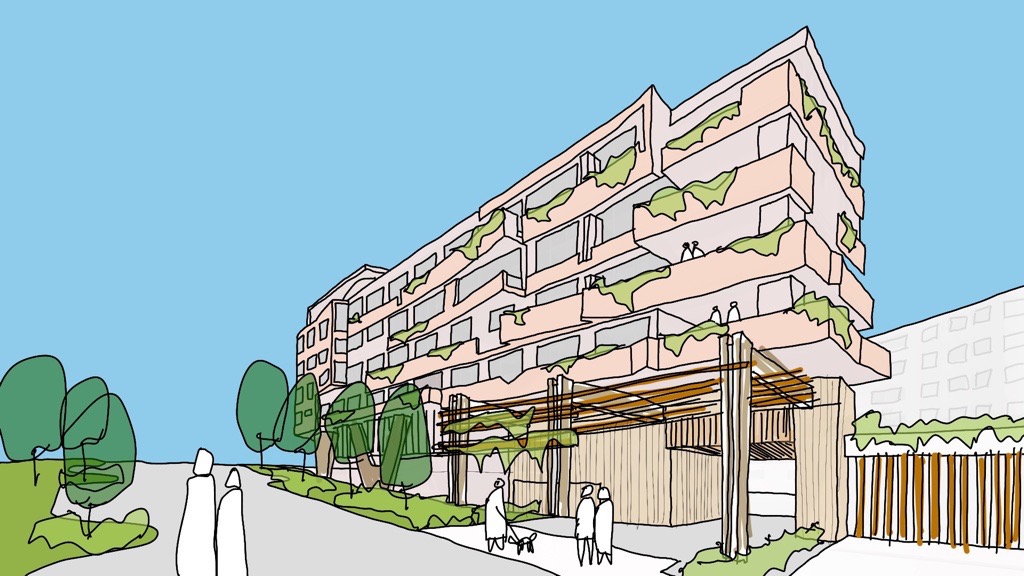
An early design sketch of the Lawson Build-to-Rent proposal. Photo: Fender Katsalidis.
A proposed Build-to-Rent development for Lawson aims to deliver 500 dwellings to the ACT’s tight rental market, together with a rich range of amenities and green infrastructure.
Early details of the proposal have been released by Canberra Town Planning for consultation ahead of a development application.
The project website says the site at the corner of Tenterfield Avenue and Cambaroora Street has been identified as suitable for a Build-to-Rent project in response to the lack of good-quality housing options in the area.
The Suburban Land Agency released the 9372 square metre site (Section 51 Block 1) to the market last June with a maximum dwelling limit of 150 dwellings. It sold for $16.2 million to SAP Canberra Pty Ltd.
The project website says that a significant amount of recreational amenity will be provided for residents with a focus on wellness and open space.
Architects Fender Katsalidis and landscape specialists Oculus are designing the project.
FKA’s Jacqueline Bartholomeusz told Region the development would be split between two six- to seven-storey buildings whose curved arms would embrace an internal courtyard.
Ms Bartholomeusz said there would be a range of apartments up to three bedrooms but the focus would be on the smaller sizes from studio to two bedrooms because of the University of Canberra catchment and to introduce a lower price point for single people and tenants searching for affordable accommodation.
“Everything will be rented. It all will be managed by one owner, and the client is talking with some Build-to-Rent operators,” she said.
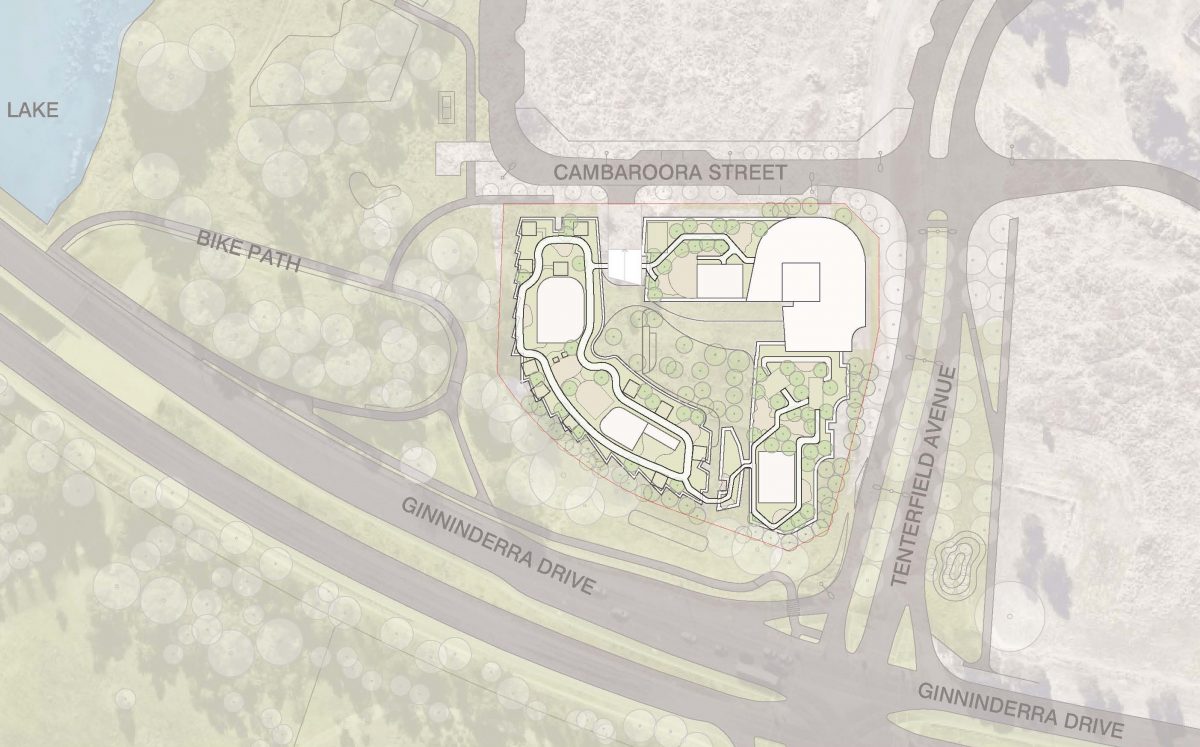
The site plan for the Lawson project. Photo: Canberra Town Planning.
Ernst & Young had advised the architects on the amount of amenity that should be included in the project to meet market expectations.
Ms Bartholomeusz said the result would be a high number of facilities and services.
They included a swimming pool, gym, multimedia room, lounge-dining facilities as well as landscaped roof terraces with barbecues.
Also in the mix was a half-size basketball court and other recreational facilities.
Services would include a medical centre and childcare that would be open to the local area as well.
Green infrastructure would include rooftop solar to power the common areas, electric vehicle charging, a car share fleet and a bicycle hub to promote a connection to the surrounding cycle trail along Lake Ginninderra and into the Belconnen Town Centre.
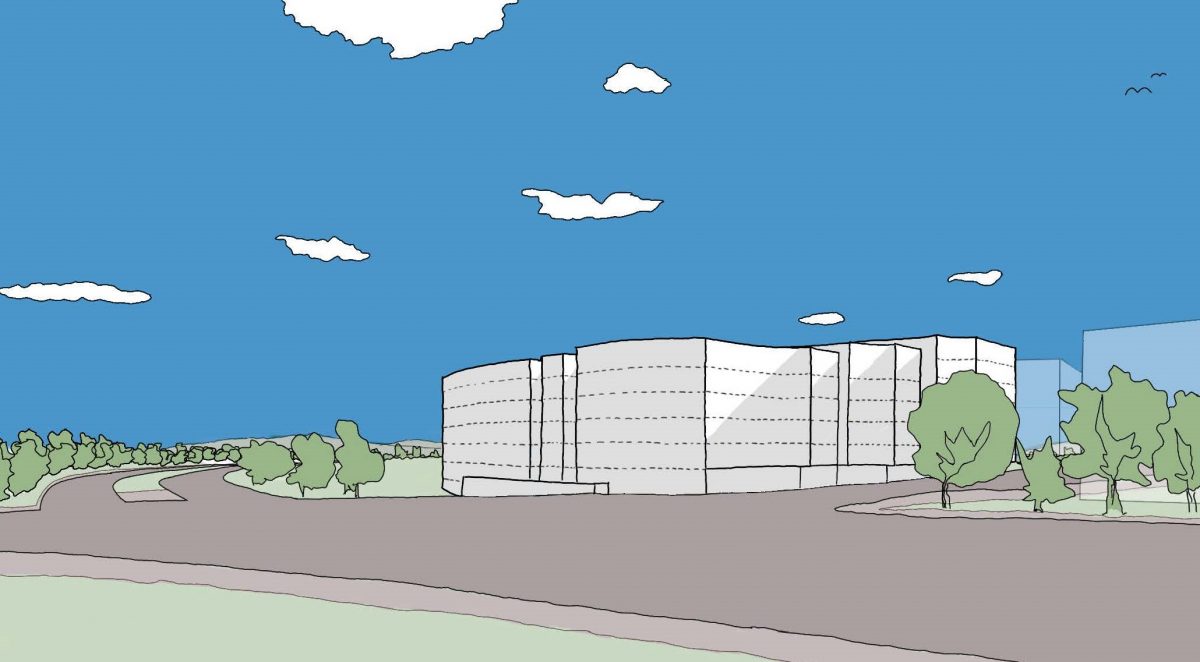
A sketch showing the massing of the proposed buildings. Photo: Fender Katsalidis.
Ms Bartholomeusz said the project was in the early design phase with sketches showing the buildings’ massing.
“We’re still working on facade development now,” she said.
The architects would be meeting with the National Capital Design Review Panel in March, when more detailed artist’s impressions should be available.
“We’ve been really sort of influenced by the local area,” Ms Bartholomeusz said. “So we’ll be using a lot of natural tones for the materials.
“There’ll be three different facades, the one facing Ginninderra Drive, which sweeps around that large curve of the site, then there’ll be a different articulation on the entry to show this is the arrival … the main street facade.
“And then there’s a new street from Ginninderra Drive, Tenterfield Avenue, and that will have a different facade as well.”
Ms Bartholomeusz said a community engagement session was held in December and a presentation to the Belconnen Community Council was being planned for later this month.












