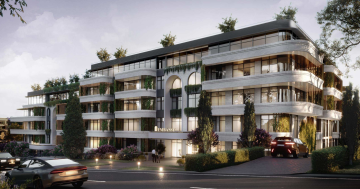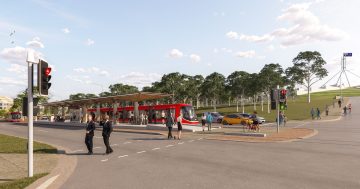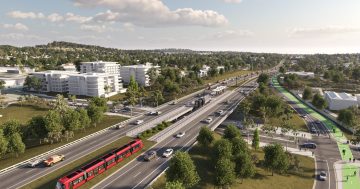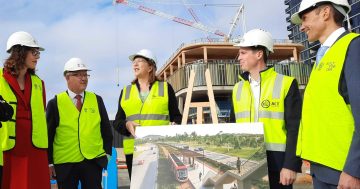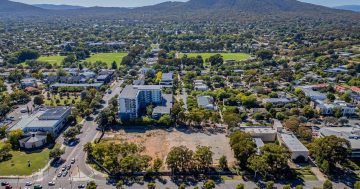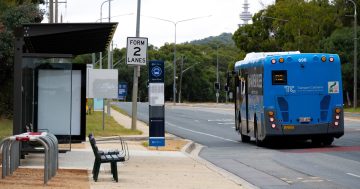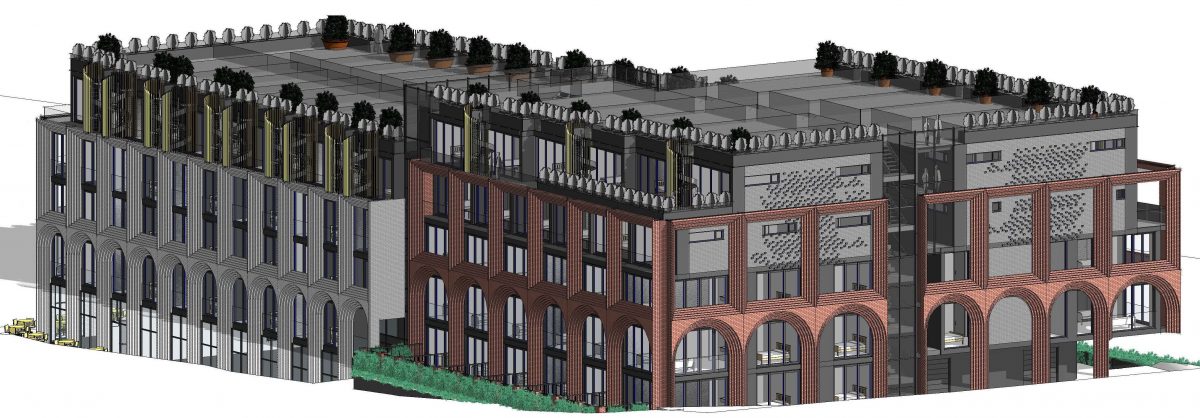
An artist’s impression of the Deakin proposal. Photos: Hugh Gordon Architects.
A new proposal for a prominent site next to Adelaide Avenue in Deakin fits the bill for what is needed along the future light rail route to Woden, according to Canberra’s public transport lobby.
The Public Transport Association of Canberra has come out in support of the mixed-use development proposed for 38 Grey Street at the intersection of Grey Street and Hopetoun Circuit, or Block 13 Section 49.
Chair Ryan Hemsley said it was the perfect location for this kind of development – close to shops and services, and right on the future Stage 2B light rail route.
“We believe delivering mid-rise, mixed-use infill within easy walking distance of schools and high-quality public transport is the right approach to help meet Canberra’s growing housing needs,” he said.
Peter Micalos’s Intellectual Property Group wants to develop a combined hotel and build-to rent project with health facilities and a bakery cafe and restaurant.
The $70 million proposal would be up to five storeys high but heights would vary.
Provectus Care had received conditional approval for a four- to five-storey aged care facility on the 2973 square metre site of the Margaret Dimoff Art Gallery, formerly known as the Solander Gallery.
But community concerns about traffic and parking issues had dogged the project, forcing changes to the proposal.
Mr Micalos said the new proposal had taken account of these concerns and about 150 basement parking spaces over three levels would be provided, with access to and from Grey Street and an exit on to Adelaide Avenue.
He could not reveal details of the deal to acquire the site.
There would be a mix of one- to three-bedroom units split between serviced apartments and rental accommodation.
The number of dwellings and how they would be divided was still to be determined.
Mr Micalos said a health, medical and a wellbeing centre would sit alongside the bakery cafe and restaurant.
“There is a huge demand for a variety of health uses in the area,” he said.
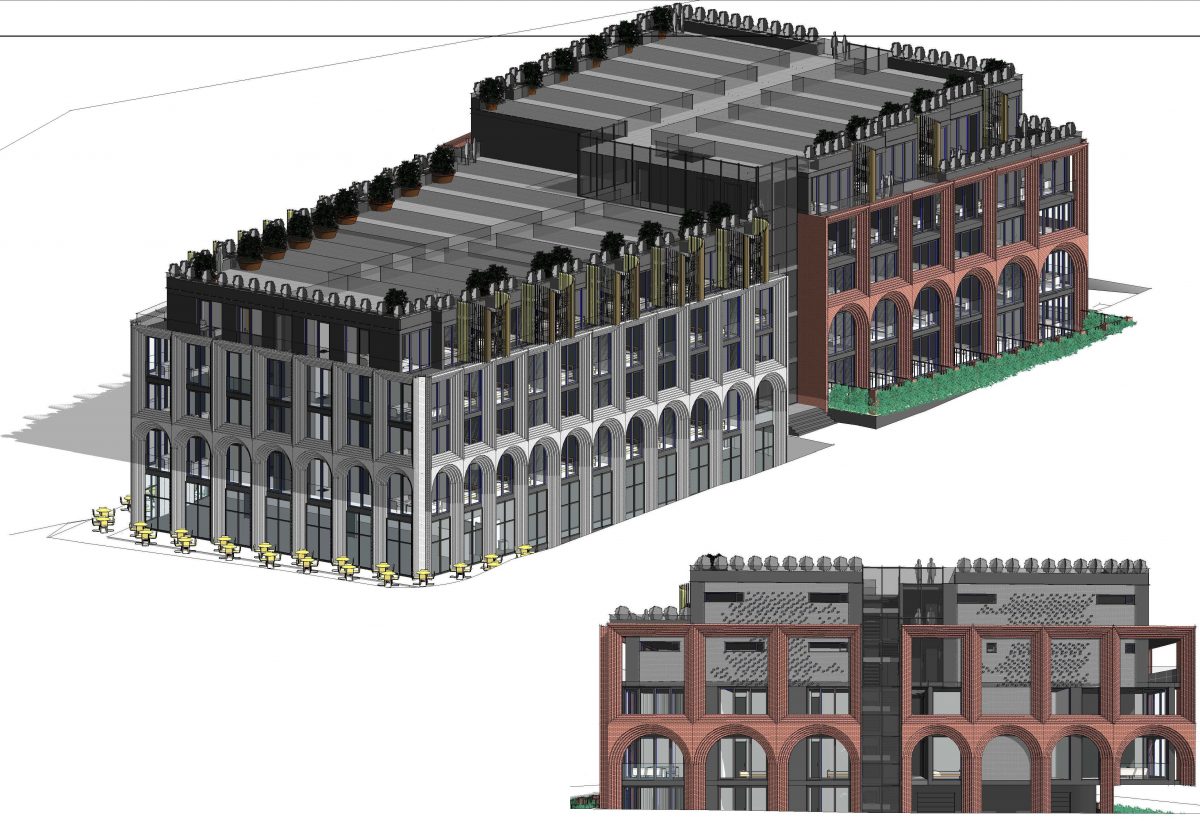
Other views of the proposed building which makes use of arches and high windows to create interesting facades.
Mr Micalos said the development of light rail next to the site was very much in the company’s thinking when it acquired the land.
The proposal aimed to achieve a high-quality, mixed-use development that would respect the surrounding areas, be held for the long term and stand the test of time, he said.
Mr Hemsley said the location could not be better for this kind of development.
“We always want to see more people living close to public transport and this is as close to a future light rail station as you’d want to get,” he said.
It was good to see the property industry taking a longer term view when it came to development along the corridor.
“They appreciate that there will be more people moving around this part of the city and they want to take advantage of those opportunities,” he said.
“It’s not just about providing places for people to live, it’s providing activation near those stops.
“It’s good to see this isn’t just a residential building, it’s a mixed-use building. It adds to the amenity of the area and having it close to a stop means it’s more accessible for people who don’t have a car.”
But it was important to make sure that what is built met community and planning expectations.
The design from Canberra architect Hugh Gordon aims to suit the desired character for the Deakin area, and incorporates arches, awnings, seating areas and rooftop gardens.
A development application is expected early next year, with construction to follow in late 2023.
An online information session is planned for 13 December from 6 pm to 7 pm.
To learn more and register visit the project website.












