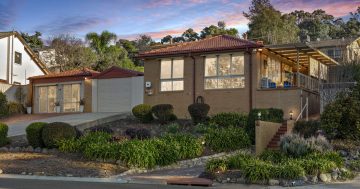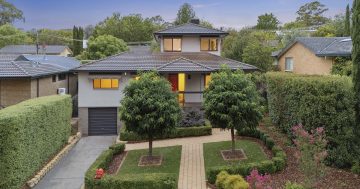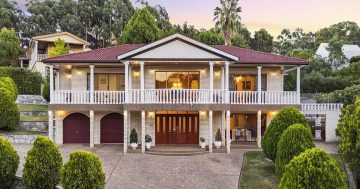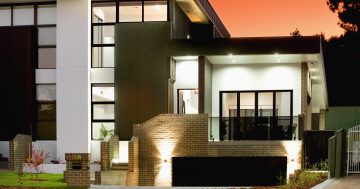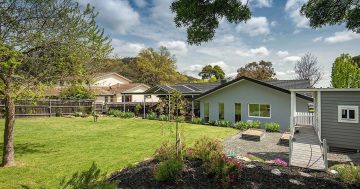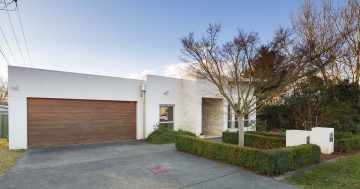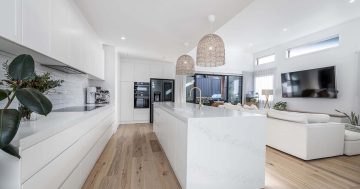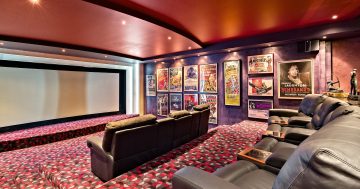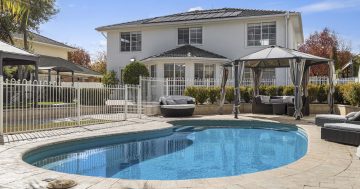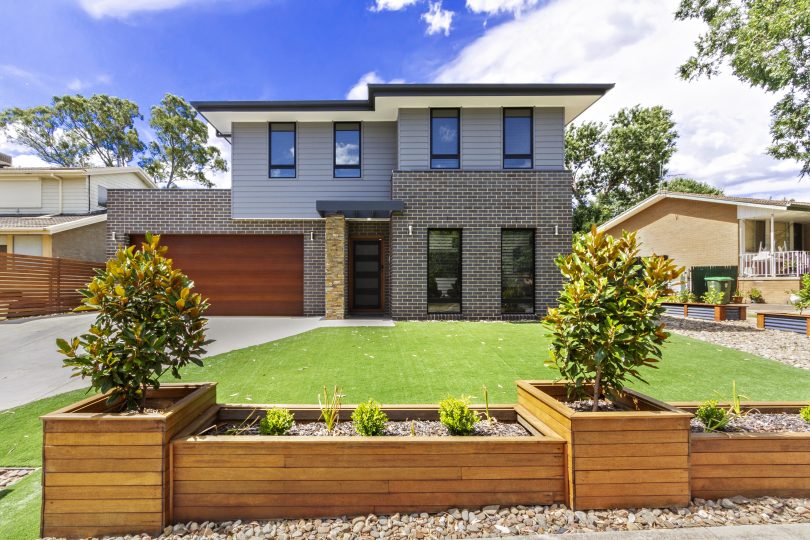
The intelligently designed Rawson home at 54 McInnes Street in Weston. Photos: Supplied.
There is nothing better than an intelligently designed new home in a desirable location, and the four-bedroom, two-bathroom family home at 54 McInnes Street in Weston more than fits the bill.
Built by Rawson Homes in 2019, the home has stylish, easy-care landscaped gardens with planter boxes and artificial lawns providing low maintenance grounds. A broad driveway leads to a double garage with an automatic door made from metal of a shade similar to aged jarrah, complementing the colour scheme of the brick and weatherboards. A stone feature wall which divides the garage from the front entrance.
This exquisite Weston home is a winner
This week's Zango exclusive property preview comes to you from the established suburb of Weston. Step inside the virtually new four-bedroom home with Cam Sullings and Jane Kusetic from LJ Hooker Weston Creek to check out everything it has to offer its new owners.
Posted by The RiotACT on Wednesday, February 3, 2021
The ground floor is well-thought-out, with the front door leading into an open plan zone, with a formal living room to the right of the front door, and a convenient powder room next to the stairway to the upper floor. The home opens out into an open plan dining, family and kitchen zone, with the laundry located at the end of the kitchen, next to the large walk-in pantry.
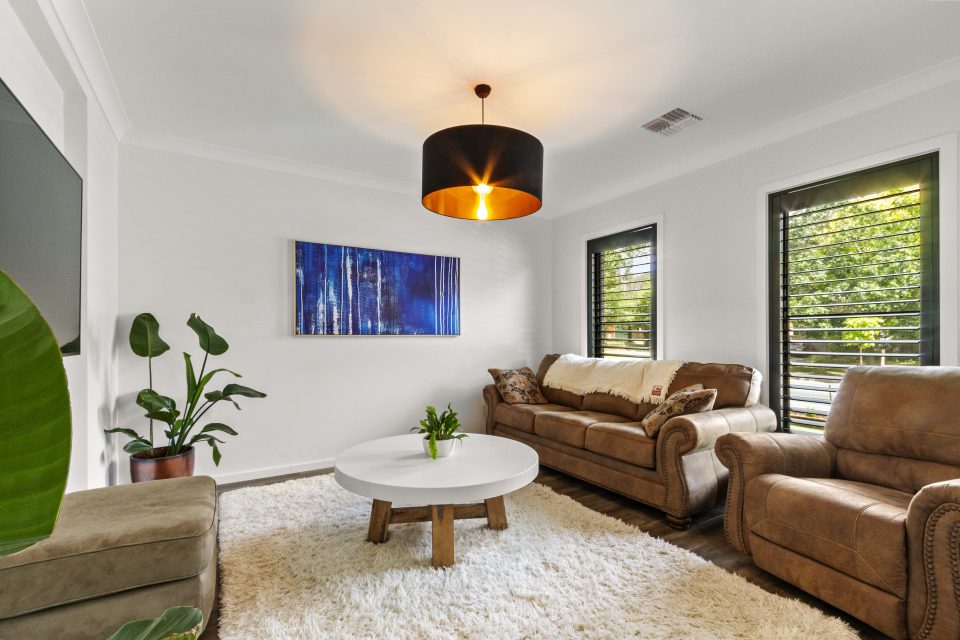
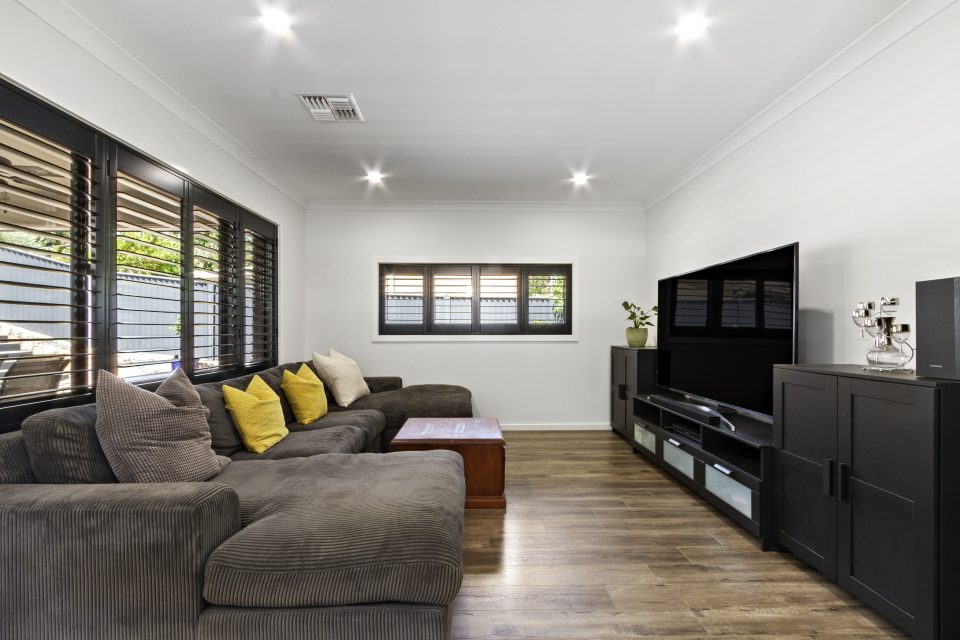
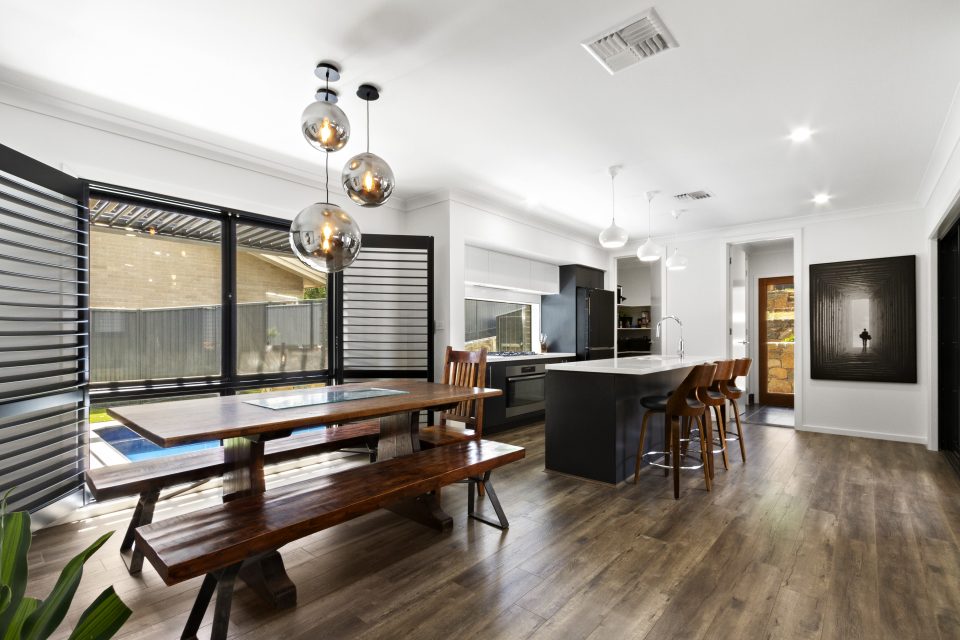
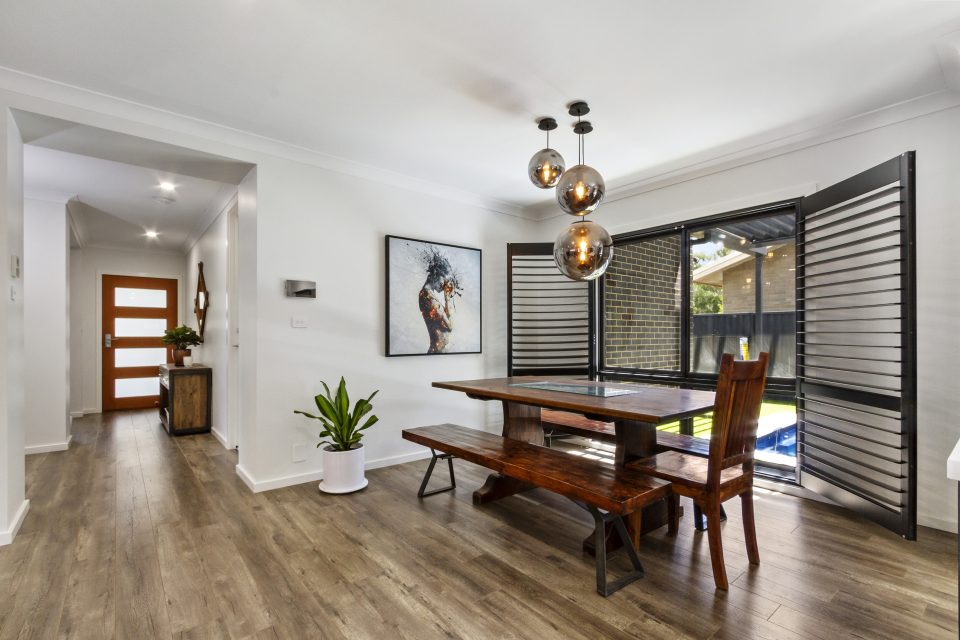
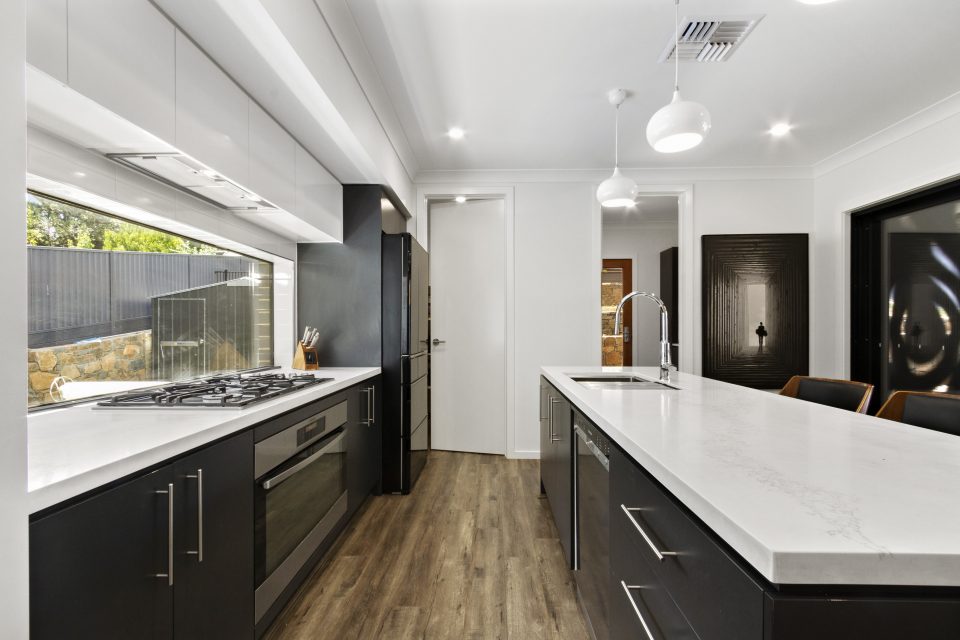
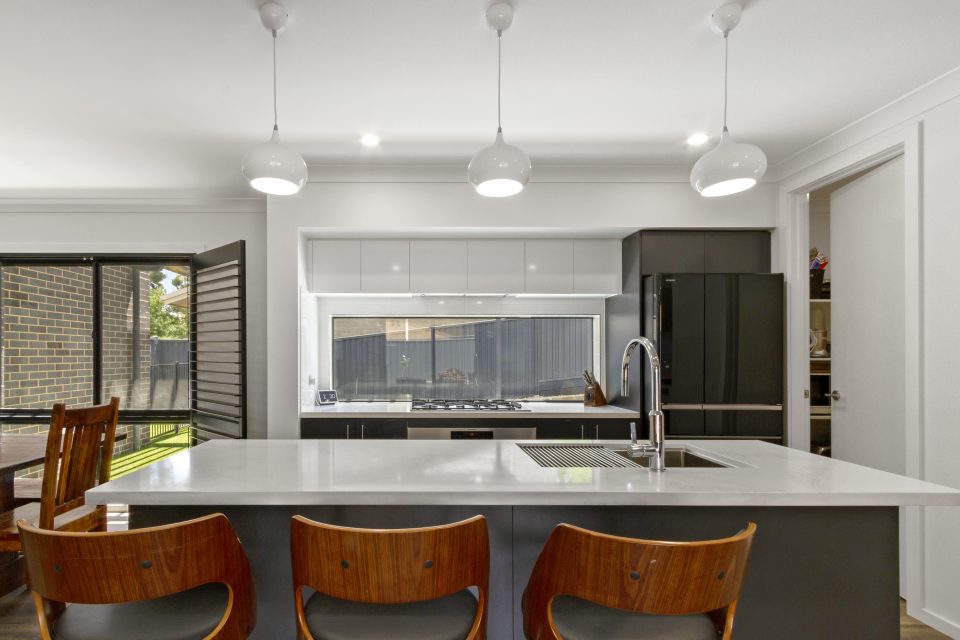
Plantation shutters have been used throughout the home, in a dark colour that suits the internal decor. Stacker doors off the kitchen lead to a covered patio for private alfresco dining, and an inground, solar-heated pool surrounded by synthetic grass, and a clever energy-efficient Vergola roofing system that closes when it senses rain, making swimming a year-round possibility.
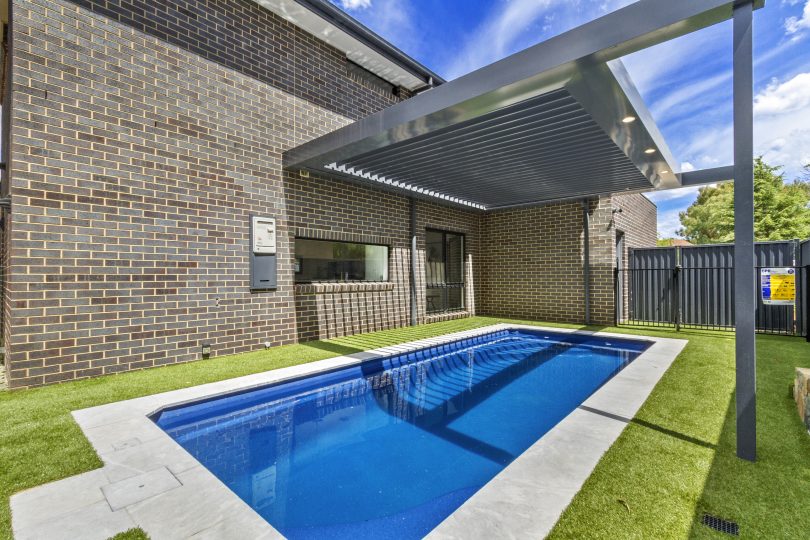
The solar-heated pool with a Vergola roof system makes swimming an all-year-round activity.
The undercover alfresco dining area is accessed through sliding doors from the kitchen. There is plenty of room for dining, and a barbeque and the surrounding pebbles provide a great textured and low maintenance surface and make a great spot for the firepit which has purpose-built railway sleeper seating ideal for sharing a drink or two with friends on a cool evening.
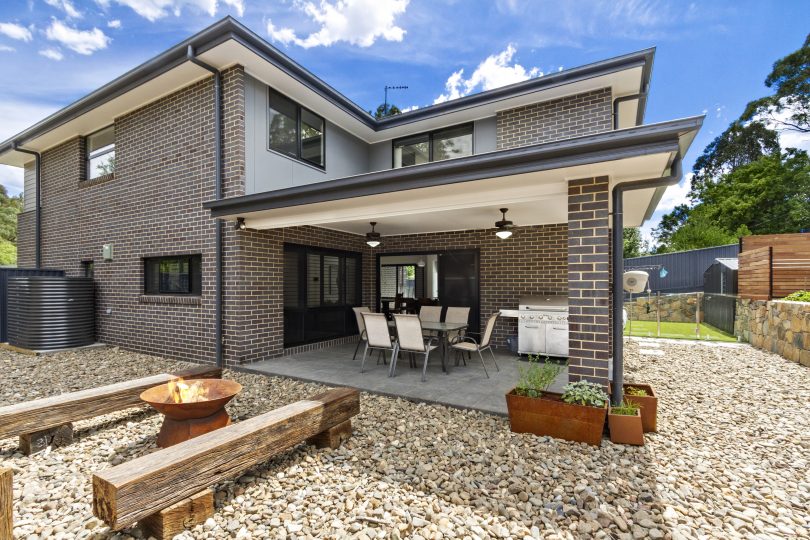
Alfresco dining and outdoor entertaining will be a delight.
On the second level of the home, the landing at the top of the stairs opens into a rumpus room ideal for kids, and their toys. The master suite is sizeable, with a walk-in robe and a luxurious ensuite with a double vanity, toilet, and shower, while the three other bedrooms have built-in robes and plenty of room for the kids. A family bathroom with a frameless glass shower and full-length bath will meet the needs of the rest of the family, with instant hot water ensuring nobody gets a cold shower in the morning rush.
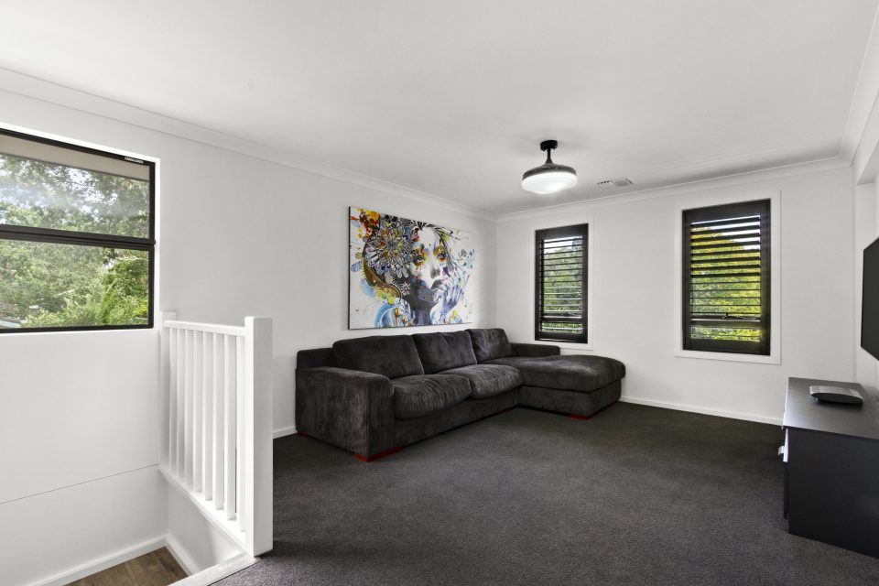
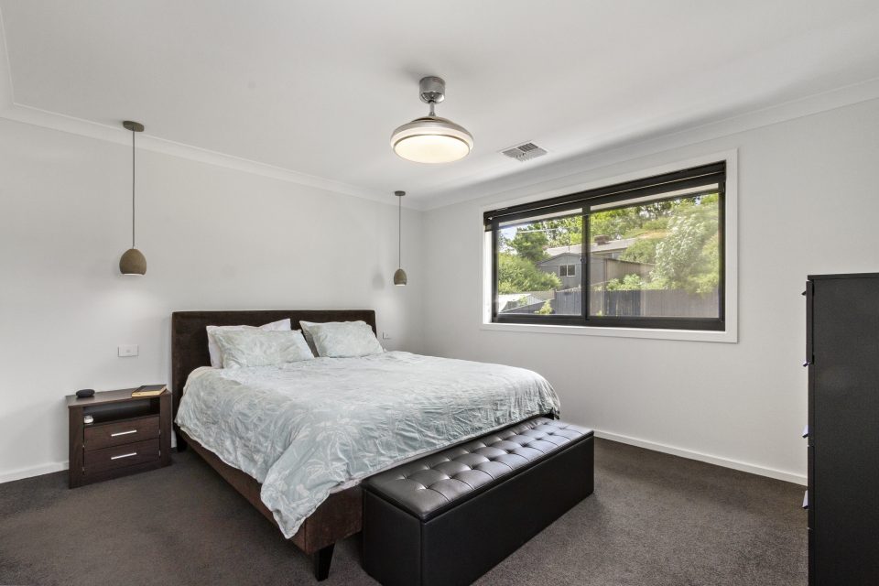
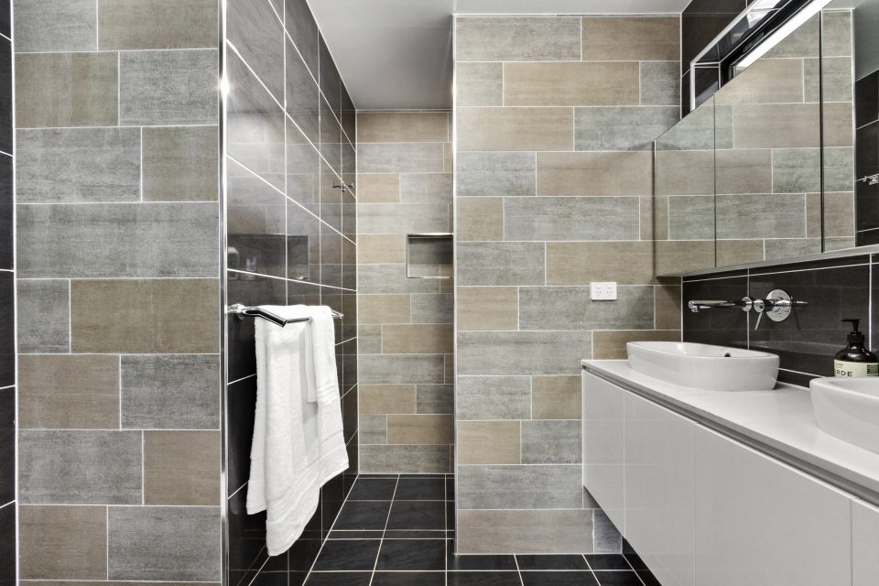
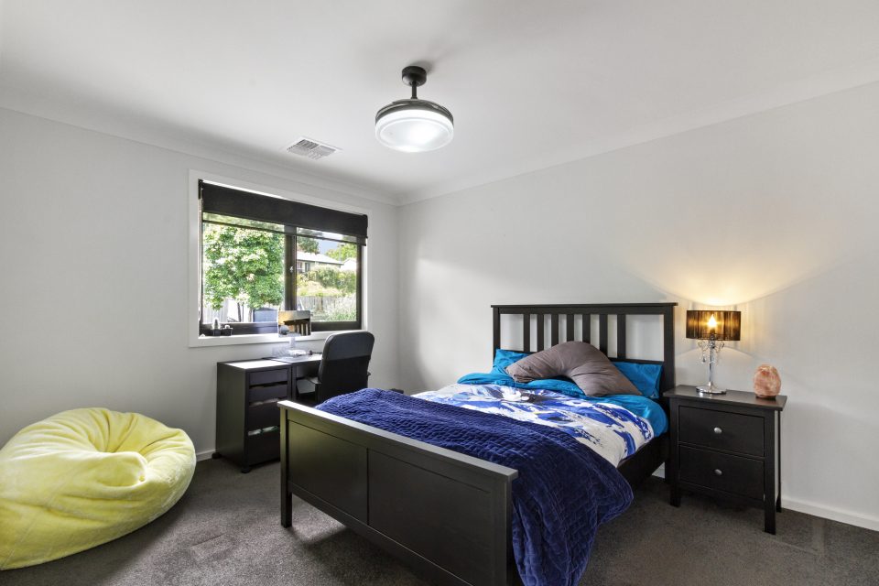
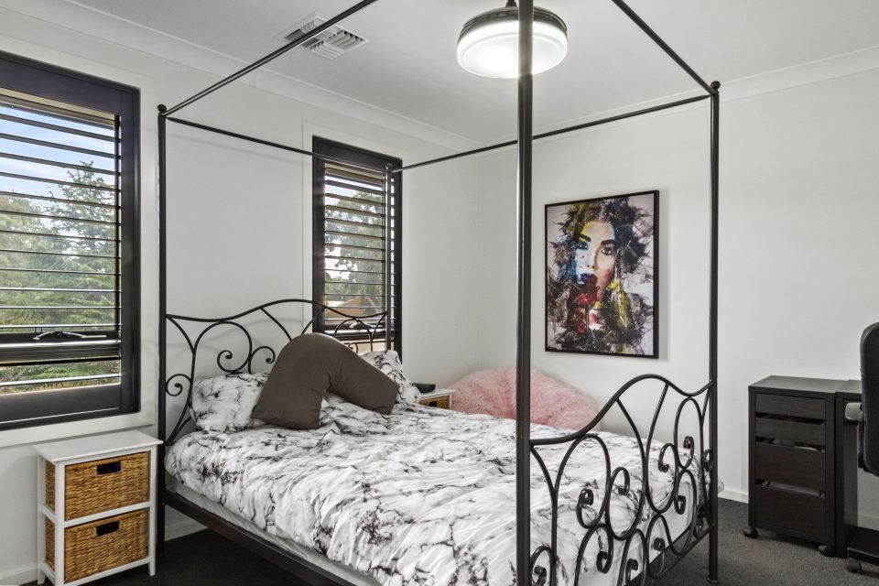
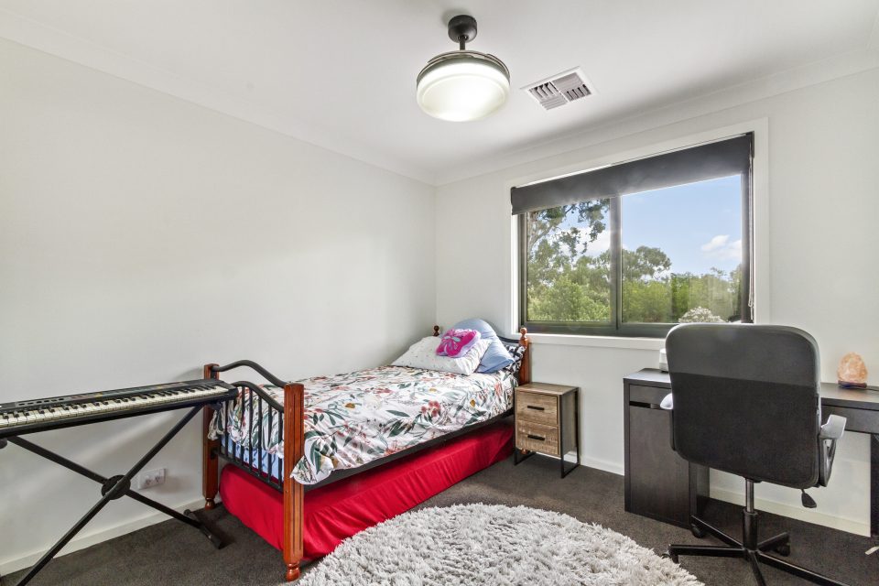
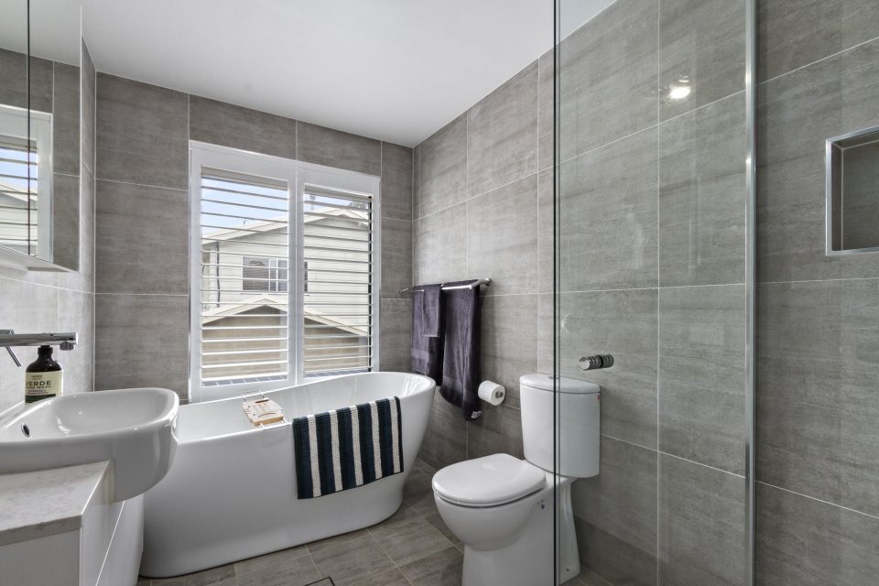
The home has been impeccably decorated, from tiling and flooring to the light fittings, which are perfectly suited to every room. The home has a ducted vacuum and an intercom, and zoned ducted reverse-cycle heating and cooling.
LJ Hooker sales agent Jane Kusetic said the home is ideally located, close to schools, a three-minute drive to shops, a four-minute drive to the Arawang Netball Courts, and it’s just two minutes to the Weston Creek Walk-in Centre.
“This home was finished in late 2020, and it is in an exceptional location,” said Ms Kusetic.
“Every detail has been taken into consideration in designing the home – it has three separate living areas but the kitchen is really the hub of the home.
“The internal living area alone is 203 square metres, so it’s very spacious. The back yard is tiered and has raised garden beds which are an ideal spot for a kitchen garden or a vegetable patch, and the entire garden is very easy to maintain.”
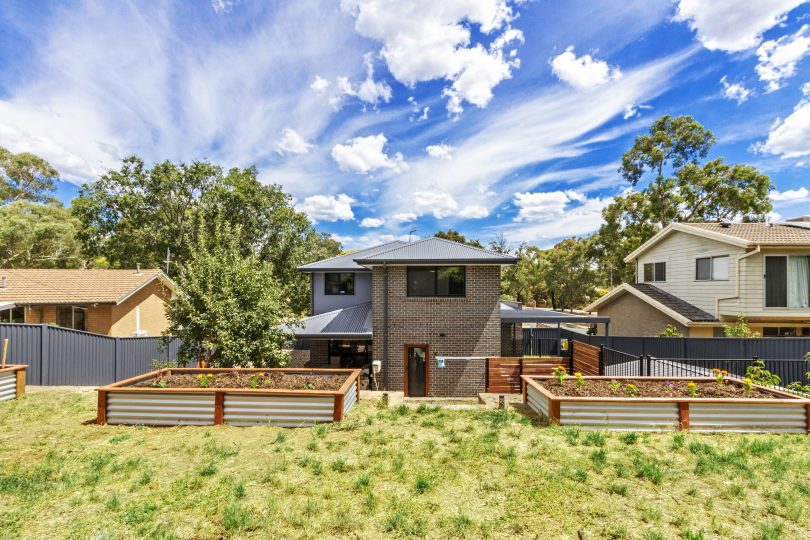
The tiered back yard has raised vegetable gardens.
The home has internal access from the garage, and secure side access for trailers, and an external car parking space adjacent to the double garage.
The home will be auctioned onsite on Saturday, 20 February at 9:30 am. The home will be open for inspection on Saturday, 6 February at 12:00 pm to 12:45 pm.
You can see this stunning family home at 54 McInnes Street in Weston online, and see all the latest hot listings on Zango. For further information, or to book a private inspection, contact LJ Hooker Weston sales agent Jane Kusetic on 0408 662 119.












