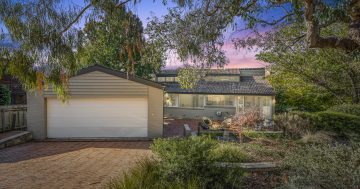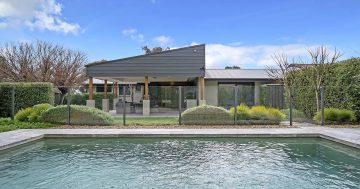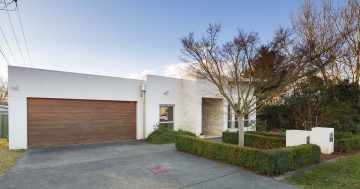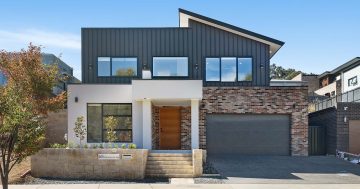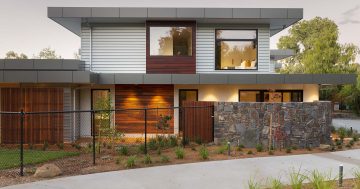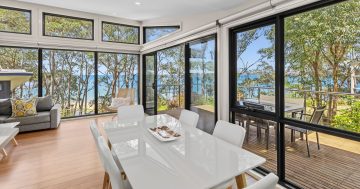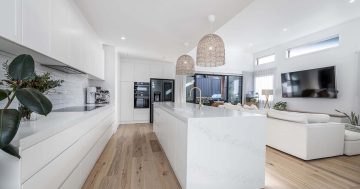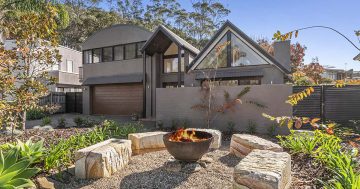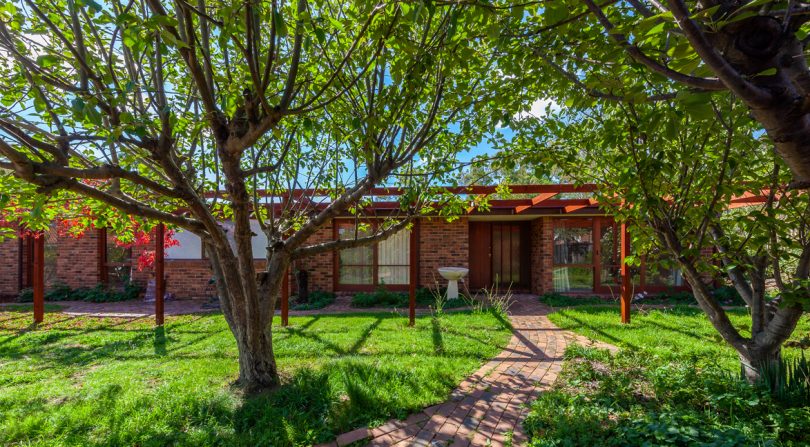
A warm and efficient design by Louis Poxleitner. Photos: Supplied.
Louis Poxleitner was a prominent Canberra designer and builder, and one of the first to use solar-passive design principles and energy efficiency in his designs.
This Louis Poxleitner-designed four-bedroom, two-bathroom home at 12 Bromby Street in Isaacs is a good example of solar-passive design. The north-facing aspect brings in the winter sun to heat the home, and the placement of windows and doors maximises the effectiveness of the evening breeze in summer.
This home has retained all the good things about a Poxleitner design, and updated the interiors with a neutral palette, ready for new owners to create their own family home vibe.
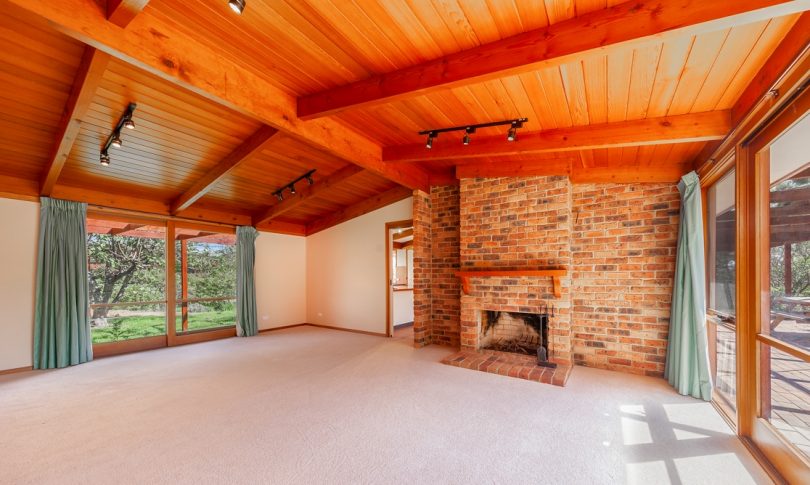
The lounge room has north-facing windows to let in the winter sun.
Floor-to-ceiling glass allows the winter sun to warm the second and fourth bedrooms, and the family room and lounge room, while cedar panels and exposed beams on the ceiling and the open fire give a winter cabin feel to the first living area of the home.
The family room also uses floor-to-ceiling glass to use the winter sun, while large full-length double-width sliding doors are the key to cooling the house in summer. Experimentation on positioning the doors will maximise the cooling of the home, and capitalise on the slightest breath of air, and if all else fails, there is a reverse-cycle air conditioning split system to cool you down. In my mind’s eye, I can see patches of sunlight on the floor with the family pet stretched out, luxuriating in winter warmth.

The kitchen/dining room also maximises thermal comfort with large sliding doors.
A tiled floor in the kitchen/dining room is always easy to clean, while a combustion stove provides a nice warmth to the dining area. The kitchen is in the same neutral tones as the rest of the home and open to the family/dining area, keeping the cook connected to the rest of the family, and to the outside of the home through generous windows and a sliding door to an alfresco dining area under the grapevine growing on the pergola.
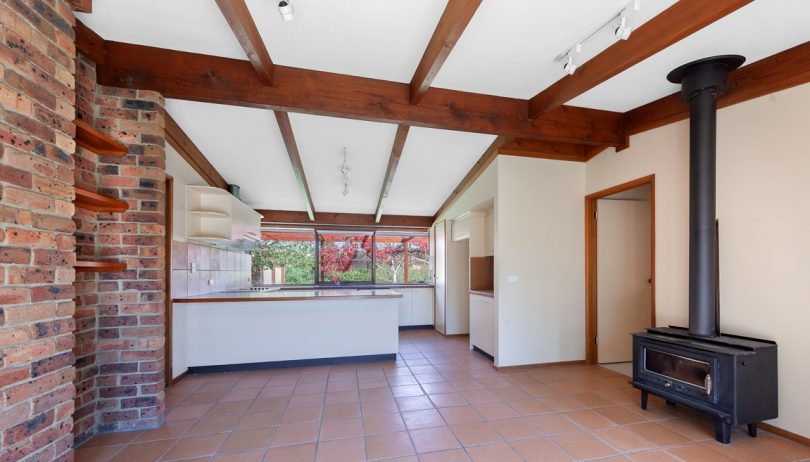
The large kitchen is also in neutral tones.
Bedrooms two and four also have floor-to-ceiling glass, and the home has new carpet throughout. All bedrooms have built-in robes, with the master bedroom featuring a walk through robe and an ensuite.
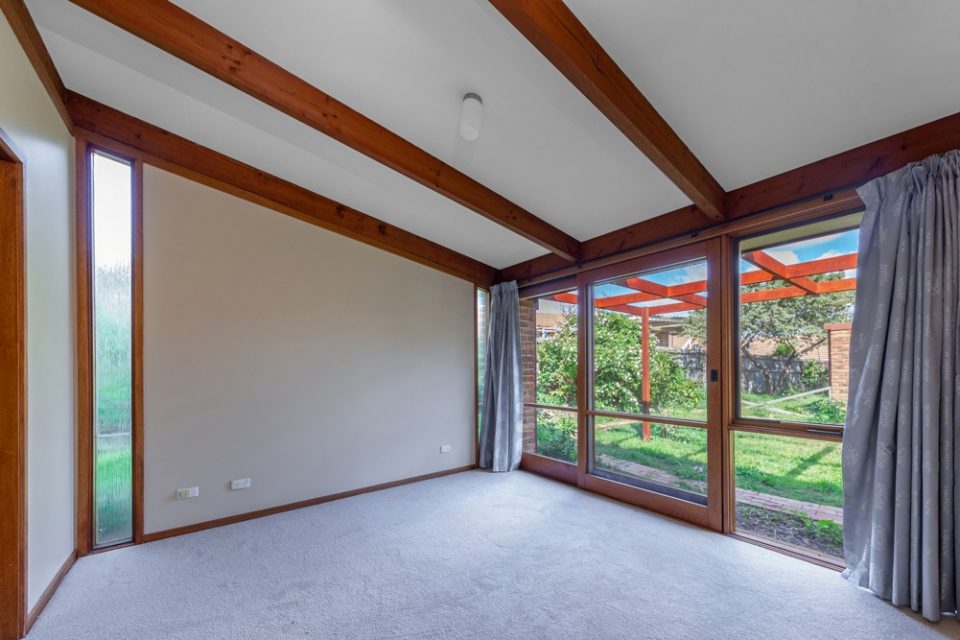


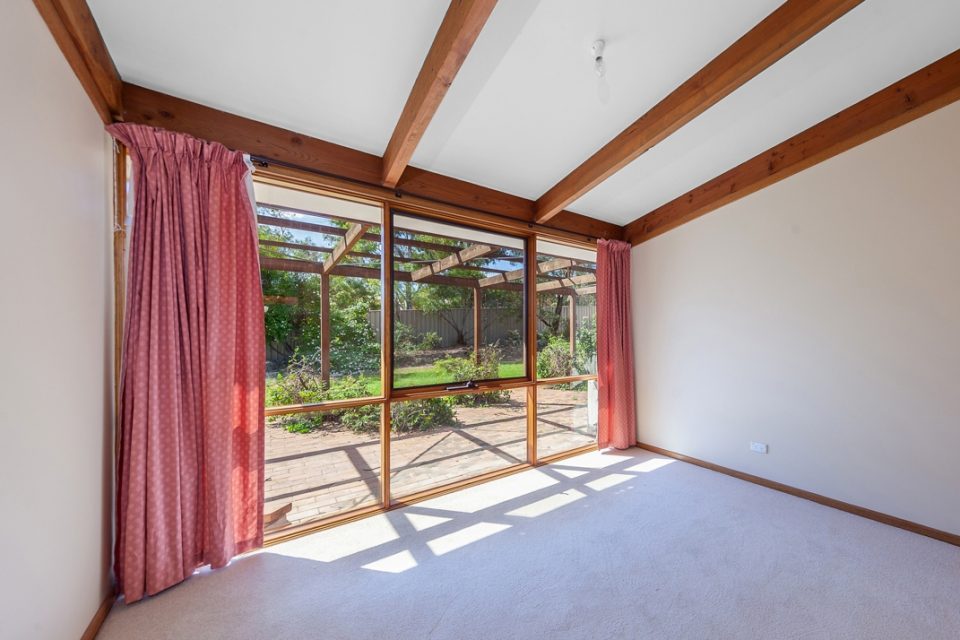
Running the length of the home on the north side is a pergola, perfect for growing a grapevine or two, which will lose its leaves in winter to let the sun into the home to warm things up.
The gardens surrounding the home are well established, and paving in character with the home leads you to the two-car brick garage for off-street secure parking. The block size is more than ample at 1500 square metres, providing plenty of room for a growing family to spread out.
McIntyre Property respects the measures in place to control the spread of the COVID-19 virus. All inspections must be by private appointment only and on a one-on-one basis with the agent. You will be asked to wash your hands upon entering the property as directed and respect social distancing.
For further information on this warm and inviting family home at 12 Bromby Street, Isaacs, or to book a private inspection, contact McIntyre Property Agent Scott Isaacs on 0422 201 027. Or, visit Zango to view the latest hot property listings.












