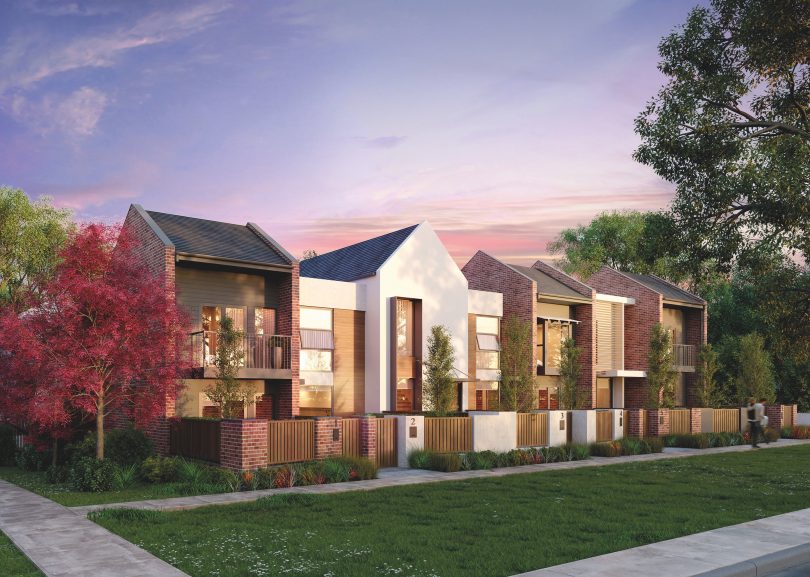
Artist’s render of Haus Lane development. Photos: Supplied.
Old meets new at Haus Lane, where 14 large tailor-made terraces sit perfectly positioned on a tree-lined street in the beautiful surrounds of Canberra’s vibrant Inner North suburb of Dickson.
There’s nothing like this new development in the capital. Haus Lane offers an unprecedented level of customisation, both with exterior and interior. Buyers can select from a mix of external designs. They can pick a floorplan to suit their lifestyle (no two are the same). They can select finishes that suit them to a tee. They can make it their ‘Haus’.
“This is a small project and so we could offer buyers the option of mixing and matching, which is typically not offered with off-the-plan developments,” says Charlie Nussio, Project Manager, Independent Project Marketing. “Buyers can opt from a wide palette of materials and finishes to have full control over the interior design.”
The Haus Lane development, with completion expected mid-2019, comprises 12 x 2-bedroom terraces and 2 x 3-bedroom terraces, all two-storey (three with garage). Terraces all offer Northern exposure.
Each terrace features its own eye-catching facades. “We wanted an interesting street presence, not a cookie-cutter approach,”’ says Mr Nussio. ‘Some have a classic terrace red brick exterior, some a minimalist modern feel. One even looks like a chapel.”
Each is environmentally savvy (EER 6) and easy to maintain.
Much like a traditional terrace, these homes feature private courtyards which flow seamlessly from the inside to expand living space options, including with al fresco dining. Some face a boutique urban park, a collaboration with a neighbouring project.
Each terrace has a lock-up double car garage instead of basement parking. “Each is long enough to convert, if buyers want just a one-car garage with a workshop, studio, or storage facility,” says Mr Nussio.

Interior of Haus Lane terrace.
Haus Lane is in a fabulous location. The development is quiet and private but only a five-minute walk to an amazing array of amenities. Bars and restaurants line vibrant Wooley Street. Dickson offers a full range of shopping, specialty stores, supermarkets, banks, a library and even swimming pool. The city is a short distance away. So too are the Ainslie shops.
Nature lovers can explore nearby parks, cyclists have endless routes to explore and sports lovers can walk to the Ainslie Football Club.
Quality schools are in the area, many in walking distance—North Ainslie Primary and Daramalan College. The ANU is also close by.
Transportation is readily available to Haus Lane, including the new light rail being built.

Exterior of units with basketball hoop, Haus Lane.
First home buyers and professional couples are attracted to Haus Lane. The development is the result of a meeting of minds between several Canberra talented home creators—Spacelab, TT Architecture, The Department of Design and Banyan Constructions.
“The aim was to create a striking, enduring piece of architecture that preserves the historical features intrinsic to terrace houses, while delivering on today’s living and lifestyle expectations,” says David Shearer, Project Director of Haus Lane. “This eclectic landscaped village environment is wrapped into a landscape that welcomes residents to make the most of the outdoors.”
At Haus Lane, two-bedroom terraces start at $599,900 and three-bedroom terraces from $779,900.
For more information or to arrange an inspection, contact Charlie Nussio, Project Manager, Independent Project Marketing, on 0424 945 304, or click here for details.












