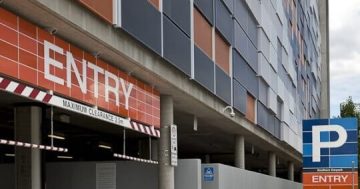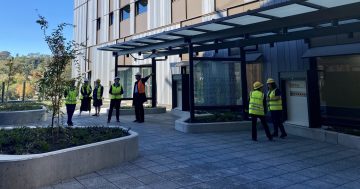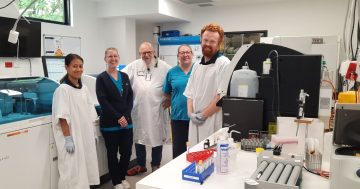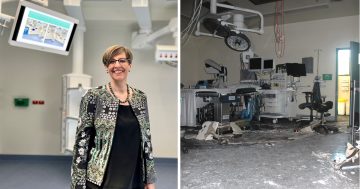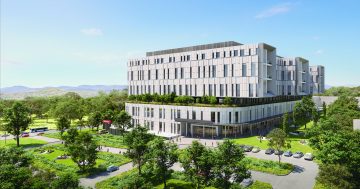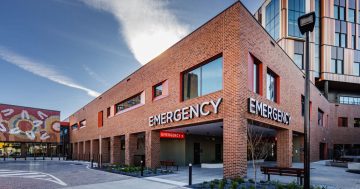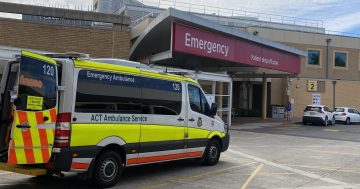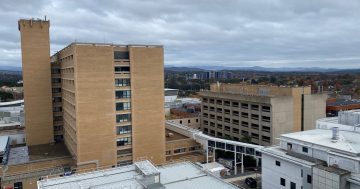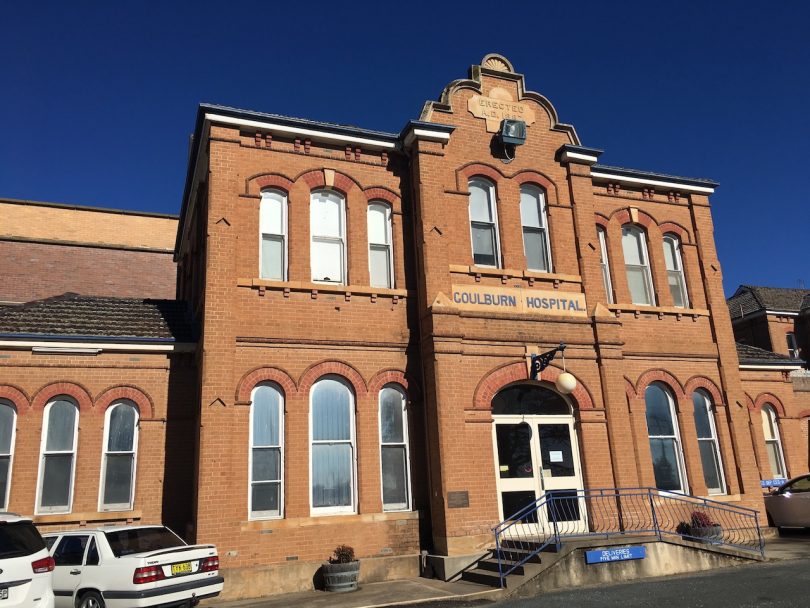
E.C. Manfred’s 1887 Goulburn Base Hospital facade. Photo John Thistleton.
One and two-bedroom patient wards only, and the prospect of attracting more specialists to Goulburn are on the drawing board for the $120 million Base Hospital redevelopment.
Architect Billard Leece Partnership is engaged in consultation with groups of up to 220 people, on planning and design. BLP has completed major projects in Melbourne, Ballarat, Wagga Wagga and Perth’s new children’s hospital, which has been embroiled in controversy with builder John Holland, over lead contamination.
A state-significant development application will be submitted later this year and will go on public exhibition.
Work on Goulburn’s hospital, which will see some existing buildings demolished to make way for car parking, will begin early to mid-next year.
Teams of staff and community representatives have been in the design talks for the emergency department, medical imaging, maternal new born and paediatrics, oncology, intensive care unit and several other units.
Project leader Kerry Hort says 62 staff volunteered for the consultation. Patients were also involved in workshops in February, April and May. “I have been so stoked with the input and keenness and involvement, it has been very pleasing,’’ Ms Hort says.
Other than ruling out multi-level, or underground car parking because of the cost, Ms Hort is unable to provide more detail on parking, other than it will be at ground level. One of the challenges will be providing parking while the building is happening. “We haven’t landed on a final decision on that yet,” Ms Hort says.
“The high school have let us know they need 170-200 car parks a day, they do not have any on-site parking. All their parking is in the street. We at least have some at the minute, and the goal is to have more.
“The main thing being we provide appropriate car parking for people who really need it. People who are disabled, or who have respiratory problems, we need them to park in a reasonable location so that by the time they come into our building they are not exhausted.’’
Ms Hort says when the project is finished the public will continue coming through the main entrance and into the emergency department off Goldsmith Street from different heights, one at ground level, and one at lower ground level.
Ambulance and police will enter from Faithfull Street. Stores delivery and waste management will enter from Clifford Street. Public coming in for physiotherapy, renal, oncology services will enter from Albert Street with car parking in each of those locations.
The hospital will be expanded, including intensive care, which will go from ICU will increase from six to 10 beds, and while recruiting specialists takes time, Ms Hort does not believe filling all positions will be an issue.
“There is no doubt building a new hospital does attract doctors to town because of the facilities, and other staff, nursing and allied health staff. We have a workforce plan,’’ she said.
Early next year staff will begin looking at what staff are needed for each service, and what is available and any shortfall and what to do about the shortfall.
“Once we get through planning and we will know the size of the unit, all things will be more concrete. I’m not saying it is all easy, and attracting doctors is never easy,’’ Ms Hort says.
“We have two to three years before opening, we have a really nice cohort of surgeons, probably better than we have had in a long time, that will be an advantage for us when we move into new operating suite.’’
The new design will create single or double rooms only, and not four-bed medical wards, and will provide for private patients.
“We didn’t design that for private patients, we designed that because it is a better way to work, it provides nicer privacy for patients and it helps with our infection control as well,” Ms Hort says.
Rooms will have either ensuite bathrooms, or bathrooms on the outside wall.
“You don’t want too many of those, but what that does is give the staff better view into the rooms,” says Ms Hort.
“They will be near staff stations so you can put people who need closer observation in those rooms. Those rooms then allow us to provide a carer’s zone, so a sitting area of a day can be made up with a bed for a carer or family member who might like to stay overnight.
“Things like that will be just lovely and provide a lot more flexibility and capacity,” Ms Hort says. “I think we are going to have something pretty special and nice for Goulburn, which will be lovely.’’












