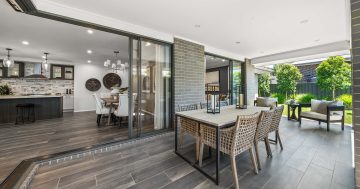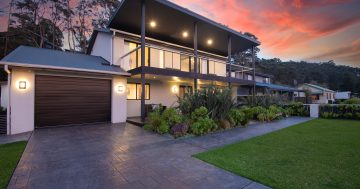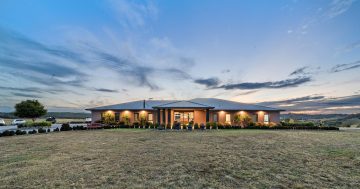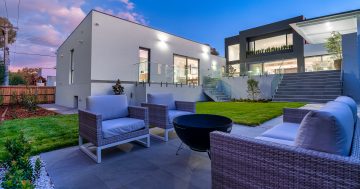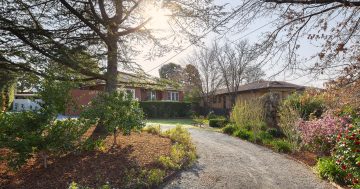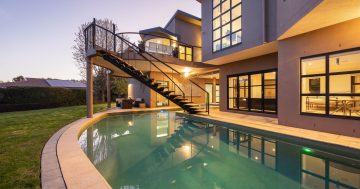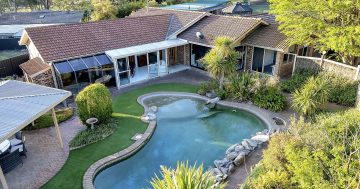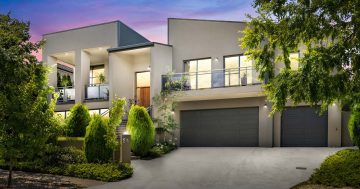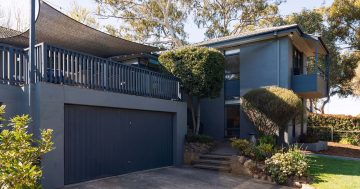
Roman splendour: 47 Jansz Crescent offers beautiful living spaces inside and out. Photos: Supplied.
This home at 47 Jansz Crescent in Griffith is a work of art in its own right. Inspired by the owners’ experiences of the finest Mediterranean resorts, the award-winning Terry Ring designed renovation transformed this residence – in one of the suburb’s best streets – into a thing of beauty.
“You have to see it to believe,” says agent Maria Selleck, who declines to name a price range for the five-bedroom, three bathroom property which is for sale by private negotiation.
No expense was spared, with the finest materials used and master craftsmen employed to deliver an artisan renovation inside and out – from the mosaic-tiled swimming pool to the marble island kitchen bench.
Everything has been done on a grand scale and to the highest quality, says Maria.

She says the owners are great travellers and drew on their experiences, particularly in Italy, to re-imagine their family home, wanting a place where their four children would want to be.
As a result, it has seen many family parties and events, including school formals, providing the perfect backdrop for photo shoots.
With the children now grown up, the property is too big for the owners, who are moving interstate.
Maria says the idea of the outdoor entertainment area was to replicate some of the best things the owners had seen in resorts they had enjoyed overseas and put them all in their backyard.

The result is sheer Roman opulence, with columns adding to the classical ambience. At the centre of this is the heated, self-cleaning 12-metre swimming pool, a stunning blue feature created by Canberra’s legendary master pool builder, Angelo Fragosa. It has an automated filtration system that requires little work and automated retractable hard cover.
On one side is a 12-person spa connected to the pool filtration system and on the other, a two-burner in-built fire pit with seating for up to 20 people. Around them is Italian Travertine stone paving which stays cool to touch even in the extreme of a Canberra summer.
The private 1060 square metre block is protected by mature trees, hedges and irrigated garden, with two courtyards – one with a water feature, for more intimate gatherings.
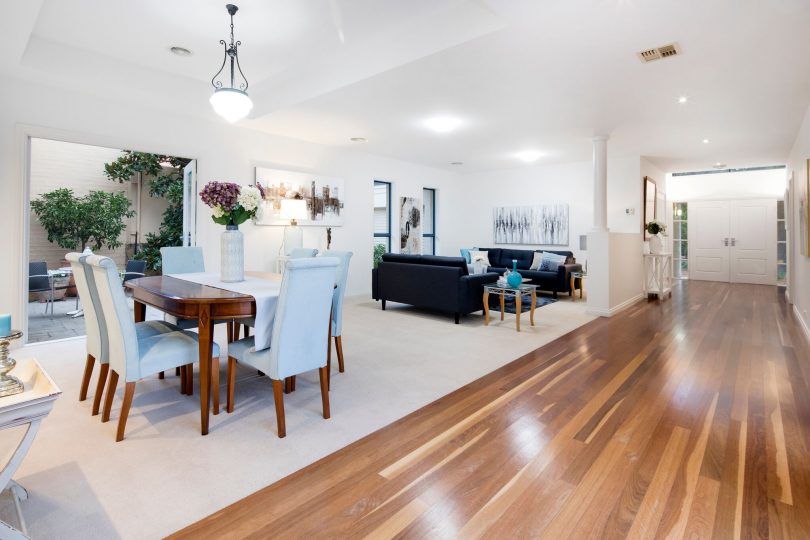
Inside, the beautiful aesthetic continues with high ceilings and polished grey ironbark flooring, five spacious bedrooms, including the segregated master and spa bath ensuite and two additional bathrooms and powder room for guests. All bedrooms have built-in robes.

The living areas include formal lounge and dining, separate rumpus/media room, casual dining, and a family room with a Cheminee Philippe fireplace in a Snowy Mountains rock façade.
The state of the art Archertec kitchen boasts a marble waterfall island benchtop and Caesarstone benchtops, plenty of drawers and cabinet space, in-built wine rack, and Miele appliances including two ovens.
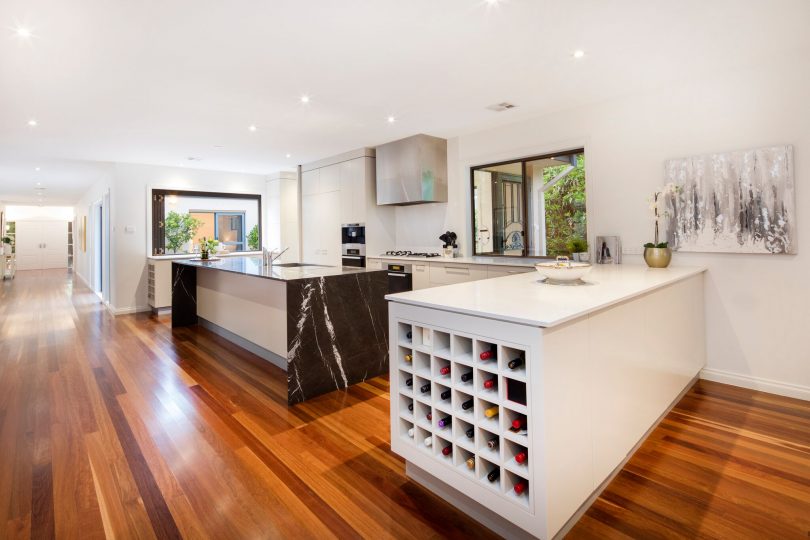
A sunny laundry and pantry are hidden behind the secret kitchen joinery door.
Storage is not an issue with the drive-through double garage having a huge capacity down its entire length.
Gas heating and air conditioning ensure climate comfort is maintained throughout the year.
Maria says it is a home for all seasons and year-round entertaining, with its beautiful entertainment spaces and rooms opening out on to the private courtyards, making it so different from any other house on the market.

“If you can imagine coming out from the open plan area, kitchen family, casual dining to this big covered space, or even just before you get to the al fresco terrace, it’s just a beautiful piece of art work,” she says.
Add to this its location close to Grammar schools and the Manuka shops, and the property offers a family a unique living experience.
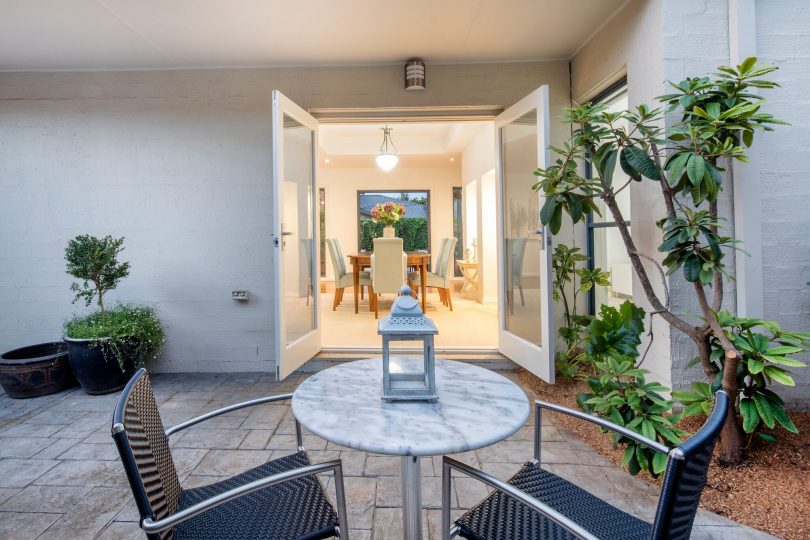
For more information contact Maria Selleck on 0417 258 803 or click here.











