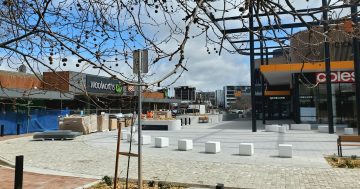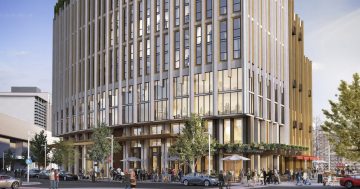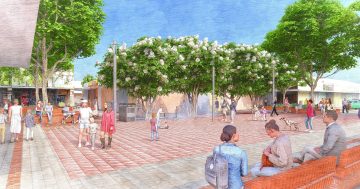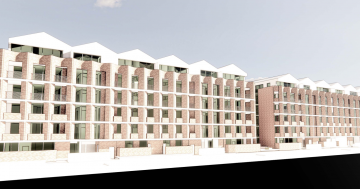
A view of the Dickson Village from the plaza. Images: Coles.
Construction of the long-awaited $70 million Dickson shops development is about to get underway as the builder finalises minor access works before fencing off the site.
But the local community remains concerned about alternative parking arrangements for shoppers during construction.
Coles has partnered with Canberra firm TP Dynamics to develop the multi-storey project that will deliver a new supermarket, smaller shops and 140 apartments on the 7866-square-metre site on the corner of Antill and Badham streets on open car park space opposite Woolworths and the Dickson Library.
So far, a 170-space car park for construction workers has been built nearby with access from Rosevear Place, and a McDonald’s Dickson driveway off Dickson Place has been widened to allow for continued access during construction.
The McDonald’s driveway entry closest to Woolworths has been closed and the other driveway, closest to Badham Street, now takes two-way traffic. When the Dickson Village project is complete, the driveway access will be reinstated with an improved pavement.
TP Dynamics Development manager Lindsay Hunter said the company had letterboxed residents, sent letters to traders and held an information session with them, as well as setting up the Dickson Village website.
“Our website is planned to be the primary information platform for the development,” she said. “Our website covers the background, parking arrangements, FAQS and timeline for the project, and will be updated through the development period.
“We are continuing to finalise outstanding minor items to enable construction commencement. At this stage, we are not forecasting any delays due to COVID-related issues.”
More letterboxing and letters to traders are expected in the next couple of weeks. The site should be fenced and hoarding erected by the end of the month.
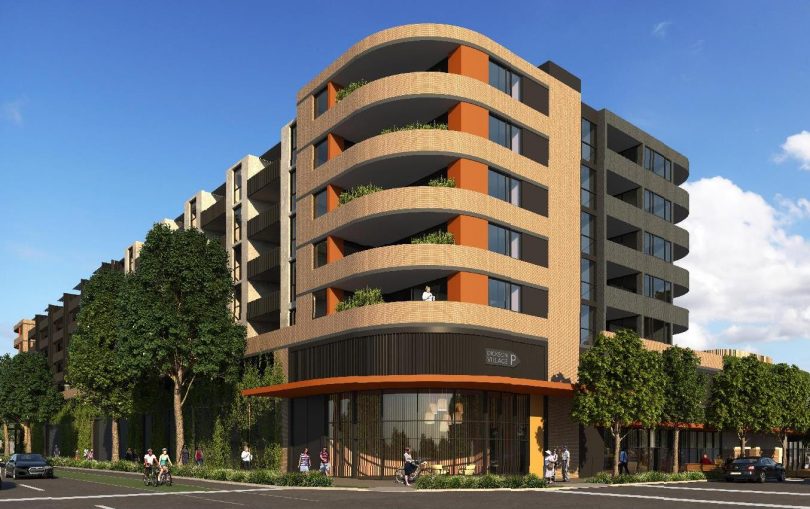
The apartment side of the development on the corner of Antill and Badham Streets.
Last May, the Dickson Residents Group, which welcomes the project and has been meeting with TP Dynamics, wrote to the government asking what will happen when 237 parking spaces become unavailable when construction starts, beyond a strategy of using underutilised existing spaces.
It says the other already heavily used car parks will come under massive pressure, and the parking map on the development website only highlights existing facilities.
To date, the government has not responded to the Dickson Residents Group.
But an ACT Government spokesperson told Region Media that additional public parking had recently come on line within the Dickson precinct on Challis Street.
“The new Wilson Parking facility also contains approximately 32 short-stay parking spaces which are available to the public, significantly expanding available parking. This will assist in meeting community demand for spaces while the project is under construction,” the spokesperson said.
The spokesperson added that 22 excess spaces at the Rosevear Place car park would be offered as long-stay spaces to the businesses, services and organisations in the Dickson area.
There had been no loss of accessible parking, with the 10 accessible parking spaces relocated within other nearby parking areas, the spokesperson said.
But the Dickson Residents Group has already said in its letter that reliance on car parks at a distance from the shops would be inadequate.
“The ACT Government understands the importance of continued availability of parking for local residents and businesses. We are working together with TP Dynamics to minimise the inconvenience as much as possible,” the spokesperson said.
“This includes supporting the developer in rolling out wayfinding signage and messaging with the community via social media, Our Canberra and ensuring materials are available at the Dickson Library.”
Dickson Village will range from two to seven storeys and include a full-line Coles supermarket and other shops on the ground floor, with two levels of public basement parking for about 450 vehicles.
A single level of secure parking for the residential apartments will be on Level 1, with five levels of apartments above that facing Antill Street. The development will also include a landscaped podium at Level 2.
The building at full height will reach 24 metres. The units will be a mix of studio, one-bedroom, two-bedroom and three-bedroom dwellings. There will also be a 10-metre buffer between it and Dickson Library.
TP Dynamics expects construction to take about two years, setting a completion date of September 2023.
The proposal has a chequered history that includes one approval being overturned in the ACT Civil and Administrative Tribunal (ACAT) in 2019 and a second, more acceptable iteration being called in by Planning and Land Management Minister Mick Gentleman last year.













