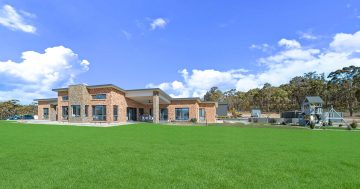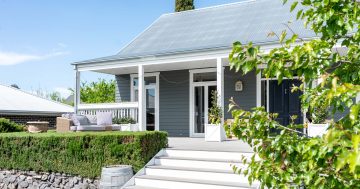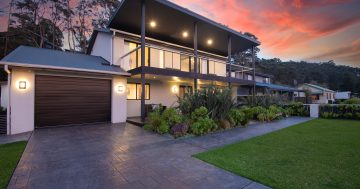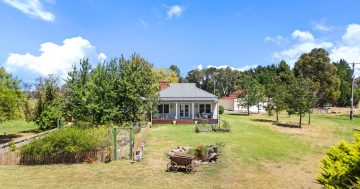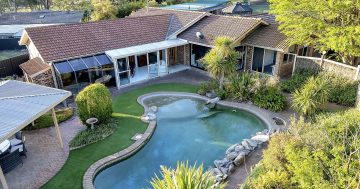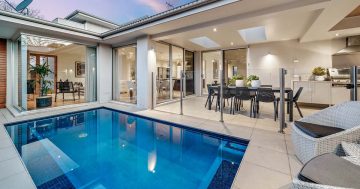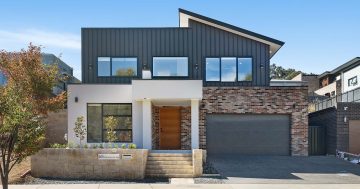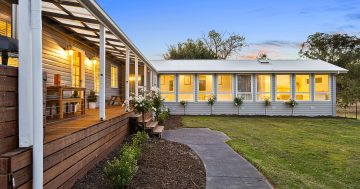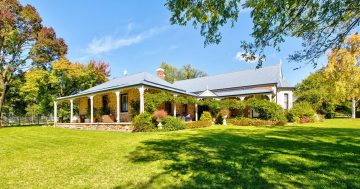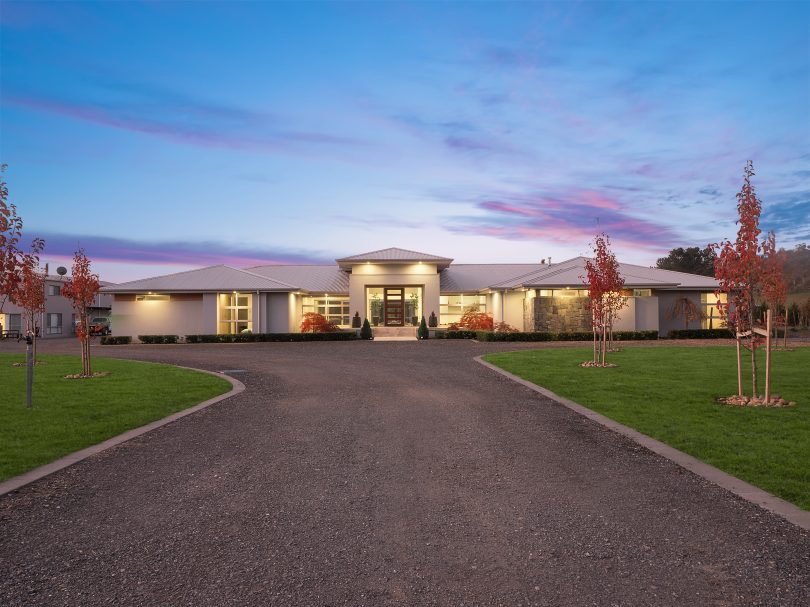
The magnificent property at Sutton, a rural paradise. Photos: Supplied.
You’ll be smoking your own salamis and kicking back and relaxing in your inground pool by Christmas at this magnificent rural resort-style eight-bedroom, five-bathroom property at 65 Victoria Street, Sutton.
This home is a luxurious country estate, with detailed workmanship and a second dual occupancy residence, which is set on six acres of landscaped gardens with room for horses at the back.
The main residence has five bedrooms and four bathrooms, while the second has three bedrooms, a family bathroom, and an ensuite.
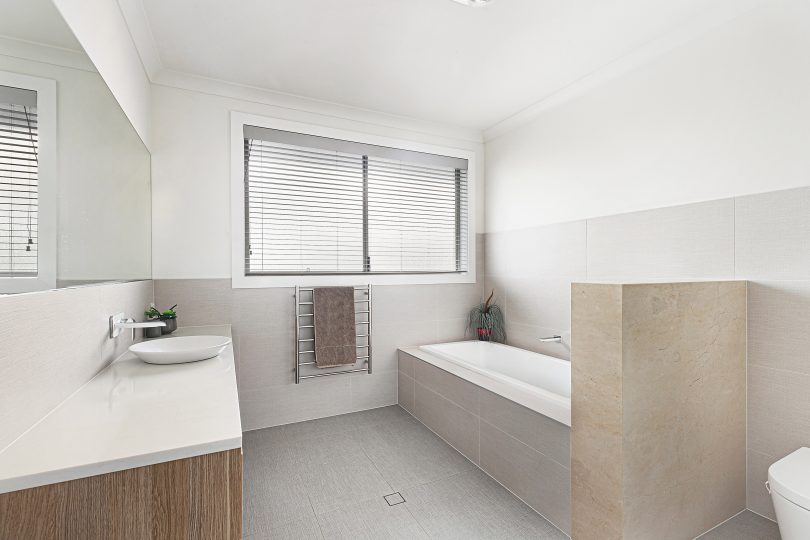
The family bathroom in the main residence.
The main home has four separate living spaces, providing plenty of space for guests and family, with a separate guest wing containing two bedrooms, one with an ensuite and walk-in robe.
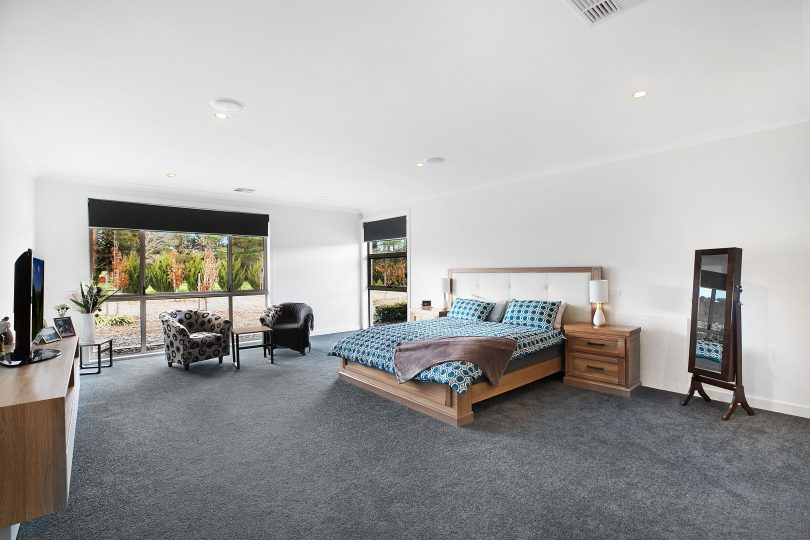
The master bedroom has plenty of light and room.
Outside the guest rooms is a large family/rumpus room, just right for a quiet retreat for visiting grandparents. The master bedroom suite is luxury defined, with a vast walk-in robe, and an oasis of an ensuite.
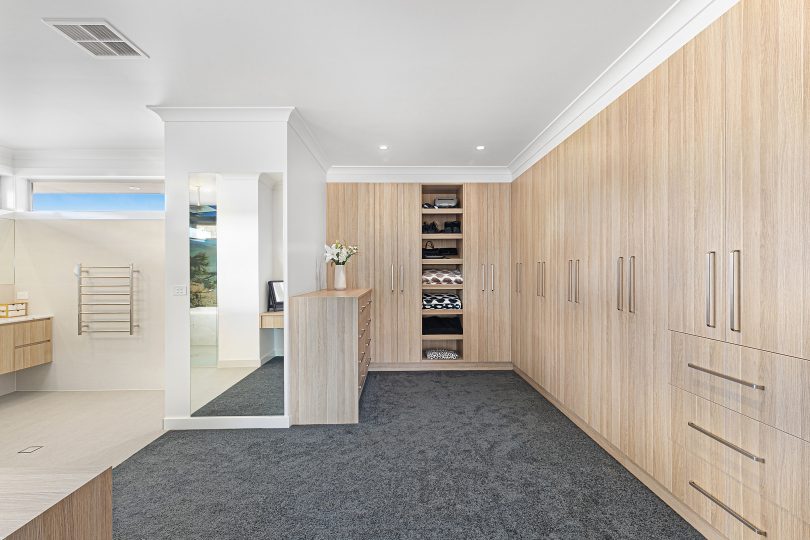
Master ensuite and walk-in robe.
The kitchen is, of course, stylish and an entertainer’s delight, featuring 50 mm waterfall stone benchtops, dual ovens, a wine fridge, and an enormous butler’s pantry. The room is large and bright with tastefully up-to-date decor, while the home chef will want for nothing, with plenty of storage and every facility close to hand.
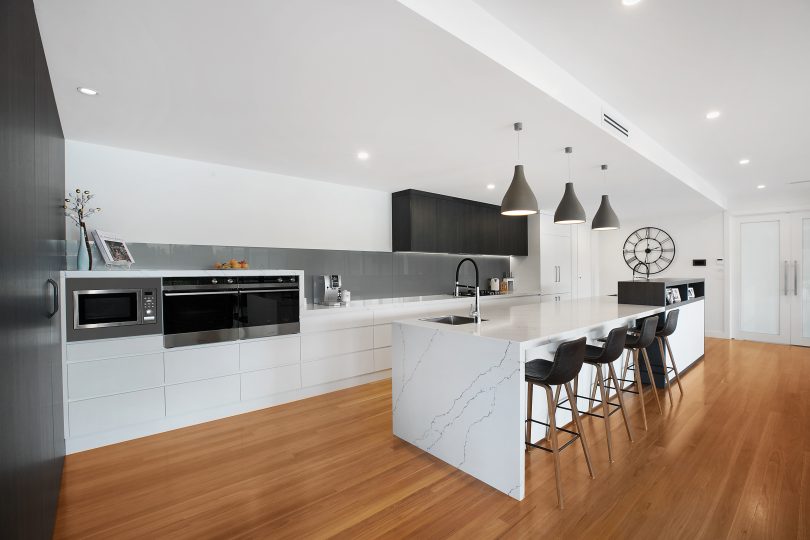
The kitchen is an entertainer’s delight.
Outdoors, the large covered alfresco dining has Travertine and Wee Jasper Blue Stone features, with landscaped gardens, and an indoor barbeque and pool house. And if you want to whip up some of the delicious treats, your own smoker is close to hand.
Also in the main residence is a gym and a home office. Of course, the home is fitted out with extensive custom joinery, beautiful hardwood timber floors, has a feature fireplace in the living room, and there’s evaporative cooling and ducted gas heating to keep everyone comfortable year ’round. The inground pool is solar heated, extending the summer for kids keen on swimming, and a four-car garage with a workshop provides room for cars and tinkering.



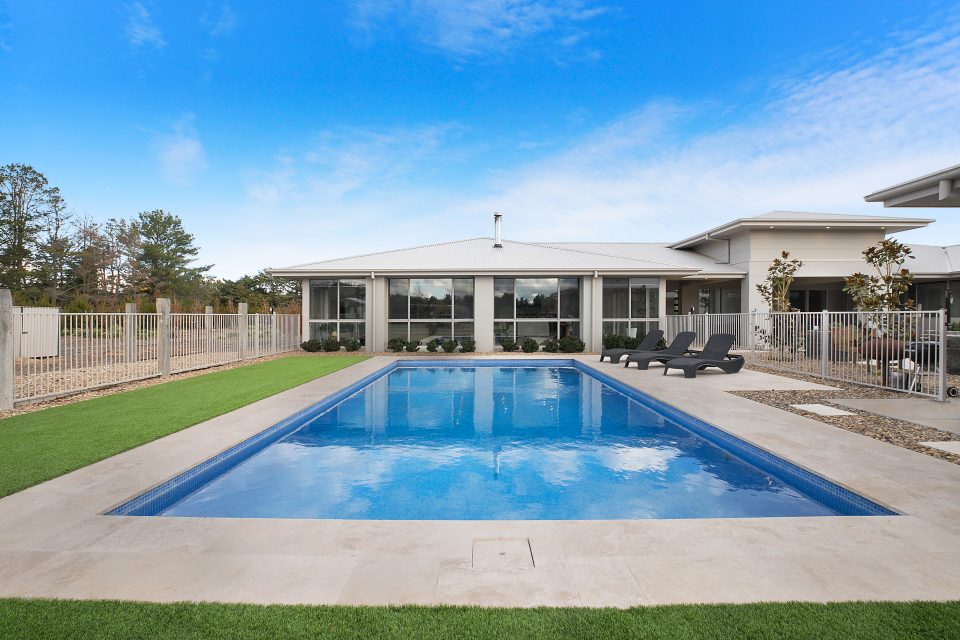

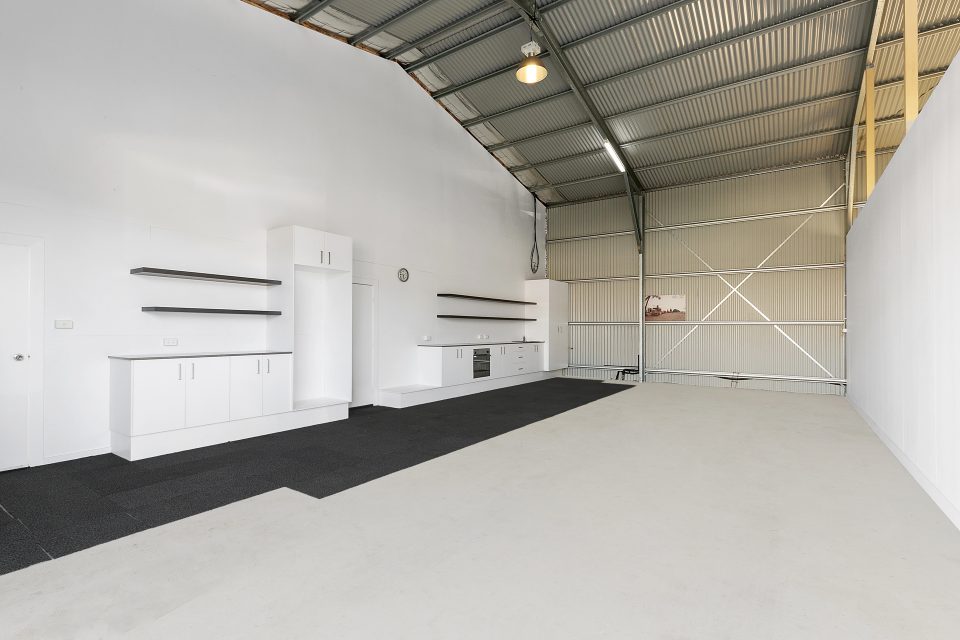

The second residence is a three-bedroom, two-bathroom home, suitable for guests, relatives or a separate income stream. The second home has a master suite with a walk-in robe and ensuite and is as luxurious in style and workmanship as the main residence. It also has a stylish kitchen and walk-in pantry, evaporative cooling and ducted gas heating.
McGrath sales agent Christopher Dixon said the property is a luxurious country residence for all the family.
“There’s plenty of room for a family, and relatives, with two separate residences and plenty of outdoor entertaining space for summertime,” said Mr Dixon, “and the outdoor barbeque and pool house are indoor rooms, great for entertaining.
“And even better, it’s only 15 minutes to Canberra City and the airport, and a 10-minute walk from Sutton’s primary school and bakery,” said Mr Dixon.
Outside, there is a separate 196.7 square metre shed with high roller doors for equipment, a 130,000-litre rainwater tank and another 82,500-litre tank. The property has bore water capable of pumping 700 gallons per hour. Finally, there is gated entry to keep your country estate private.
You can see this luxurious country residence at 65 Victoria Street at Sutton online, and see all the latest hot listings on Zango. If you would like further information, or to book a private viewing, contact McGrath sales agent Christopher Dixon on 0414 819 377.












