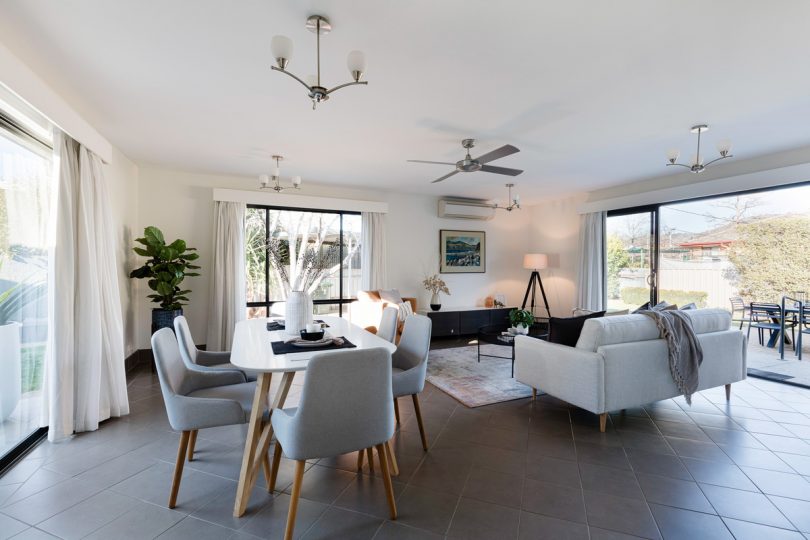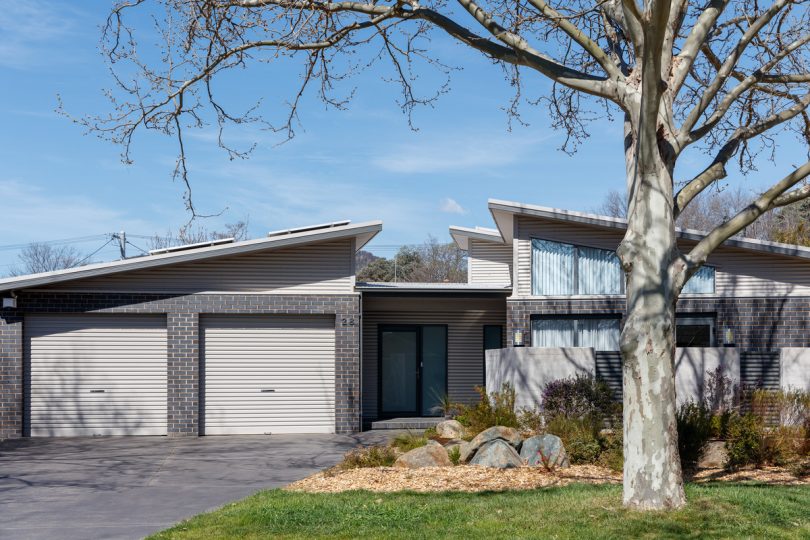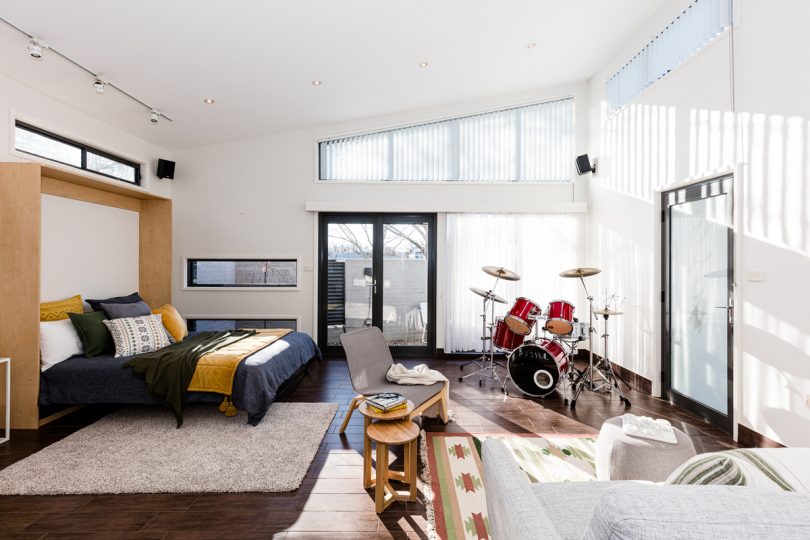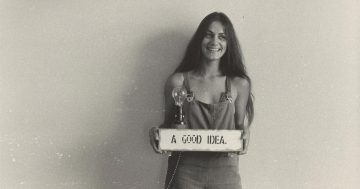
You’d be hard-pressed to identify its humble origins. Photos: Supplied.
When you’re looking for location and aspect in an ‘on-trend’ suburb, bulldozing the non-descript house built in a bygone era is usually easier and cheaper than renovating.
Seriously, who would even consider creating a modern, functional, multi-layered dream home from a bland 1950s brick base with pokey rooms, concrete patios and lino?
In reality, auction clearance rates are booming because of the million-dollar land value that can be capitalised into a multi-million dollar mansion to be onsold in 5 to 10 years’ time.
Believe it or not, though, there’s a quiet revolution occurring in some of Canberra’s best architecturally designed houses.
Classic ‘ex-govvie’ homes, that normally elicit cringe-worthy groans from cashed-up buyers, are being saved from the wrecking ball to retain the remnants of their original character.
One architect renowned for this type of inspiration is Gina Carmody of Carmody by Design.
Retaining period features that are sensitive to bygone workmanship, but modernise internal and external spaces to provide purposeful living, is an important part of her repertoire.
“Because Canberra grew so quickly, there’s a lot of ordinary architecture where the sun never gets inside,” Gina says.
“I like to re-invent spaces with light and energy efficiency to make dysfunctional homes functional for 21st-century living.”
Take 28 Stockdale St, Dickson, for example.

The 1950s beginnings of 28 Stockdale St, Dickson are hidden from the modern streetscape.
Buried within the bowels of this contemporary 4-bedroom, 2-bathroom home in a leafy, tree-lined street are the solid bones of a stock standard 1950s weatherboard home that just happened to be sitting at the back of a 769 square metre block.

Original 1950s weatherboard integrates indoors & outdoors at 28 Stockdale St, Dickson.
Selling agent Jenny McReynolds of Home.byHolly says Gina Carmody saw the potential to extend forward.
“She could see that she could work with the original house because the orientation was there,” says Jenny.
“If you have an ex-govvie house facing the wrong way, with nothing going for it, you’d knock it down and rebuild.”
But 28 Stockdale St, Dickson captures the sun from every angle, regardless of the season by seamlessly integrating multiple indoor and outdoor spaces with feature glass. It also boasts a separate, semi-self-contained studio with separate street access.
Gina Carmody says her methodology for the north-facing home was quite simple.
“I bumped a corridor on the side to create U-shaped privacy from surrounding development and then created the pod,” she says.

Light & energy efficiency in the separate studio at 28 Stockdale St, Dickson.
The architect and agent both agree that choosing renovation over a knockdown/rebuild can be a tough choice.
Any extension that increases the house footprint by more than 50 per cent not only has to comply with the updated Building Code of Australia safety regulations but also the ACT’s 6-star energy efficiency code.
“Once you double-glaze your windows, insulate everything and renovate all your wet areas, you can spend $200,000 in a heartbeat and you still have to re-design the floorspace to make it functional for a modern family,” Gina says.
“They’re big choices but it’s not just about money. Often there’s a lot of emotion and sentimentality attached to a home and building a spec house with as much floor area as you can get for your cash, doesn’t necessarily mean it’s better.”
Jenny McReynolds from Home.byHolly agrees.

Selling agent Jenny McReynolds from Home.byHolly.
“People like to reminisce and keep original retro features,” she says.
“If an older house has had some renovation or extension already, a retro transformation may be a cost-effective way to modernise but retain the memories of times past.”
28 Stockdale St at Dickson will be auctioned on Saturday, 10 October at 2:00 pm. You can find this beautiful home and other hot listings on Zango. For further information or to book an inspection, contact Jenny, Michael or Mark McReynolds on 0419 688 034.












