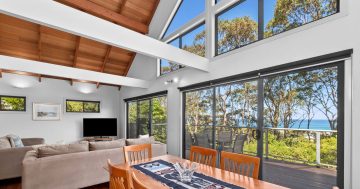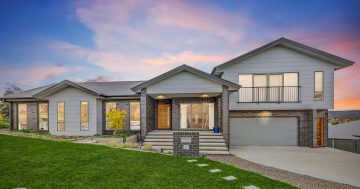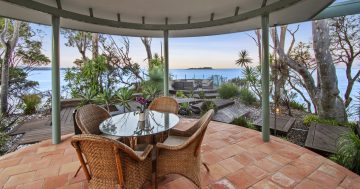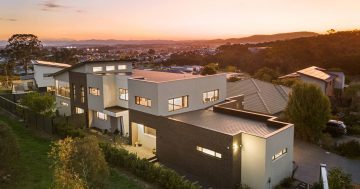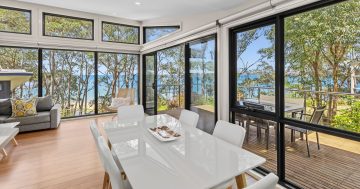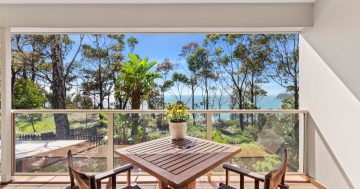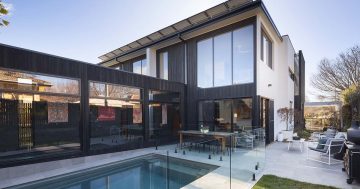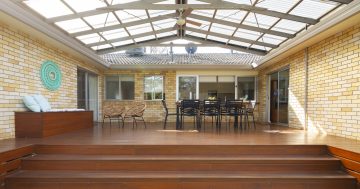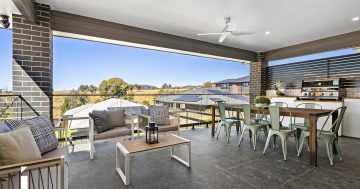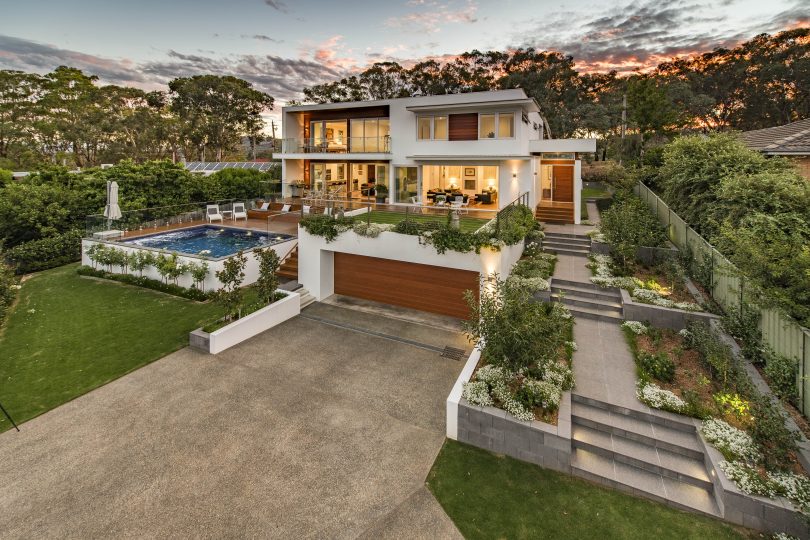
This secluded family home sits in a resort-style setting and backs onto a reserve. All photos supplied by Peter Blackshaw Woden and Weston Creek.
It’s not too often that you come across a Canberra home in a central location and yet secluded away from street view in its own private resort-style setting.
Add to that an elevated position with sweeping views across the city and the merits of an architecturally-designed family home, and you can see why the property on the market at 20 Haines Street, Curtin is drawing a lot of interest from potential buyers.
To be auctioned onsite at 1 pm on 3 March, the four-bedroom home backs onto a reserve and matches its dedication to providing a family lifestyle environment with strong entertainment features such as a mineral salt in-ground pool and an outdoor alfresco living area.
“The view is outstanding,” said listing agent Brett Hayman from Peter Blackshaw Real Estate Woden and Weston Creek.
“You can see across parts of Woden, Parliament House, the water feature on Lake Burley Griffin … through to glimpses of Gungahlin,” he said.
“One thing the owner loves is waking up in the morning to see the view, particularly when the balloon festival is on or to see the sunrise over Red Hill.”

Mr Hayman said the Curtin home was constructed by the owner four years ago and its design is grounded in the principles of space, style and innovation.
“It’s quite a grand home but it’s set back on the hill on a private block and you can’t see it from the street,” he said.
“It’s a home with warmth and style – it’s not your McMansion.”
The impressive entry to the home features hardwood floors and high void square-set ceilings.
“The separate formal lounge and dining areas provide an abundance of space to entertain and flow directly out to their own private covered alfresco sitting area, the ideal position to take in Canberra’s sparkling city lights,” Mr Hayman said.
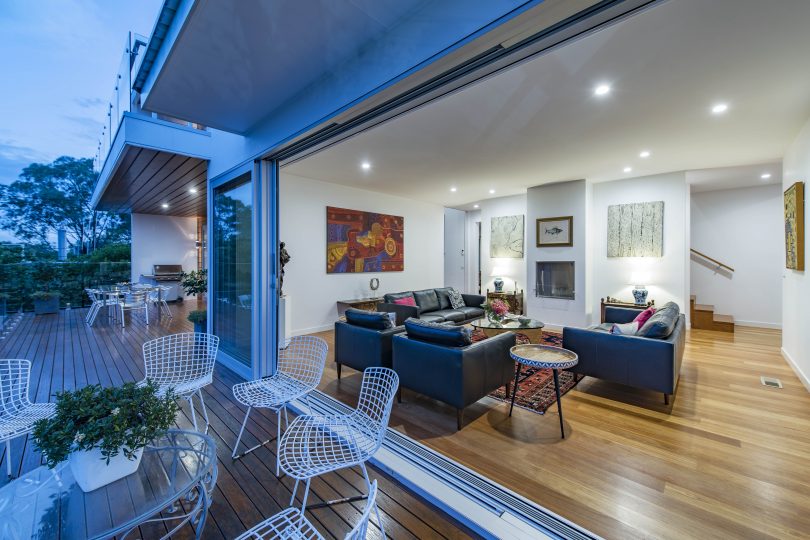
“The designer kitchen has soft close cupboards, natural stone bench tops and splashback, breakfast bar, and is finished with top quality Miele appliances including an induction cooktop and electric oven.
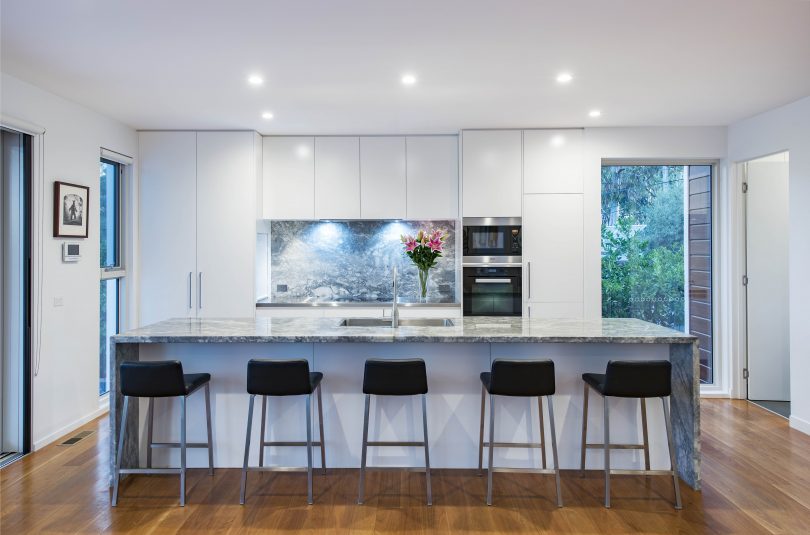
“The kitchen connects seamlessly to the sun-drenched family and informal meals area which transition through sliding doors to the front north facing outdoor alfresco living area, overlooking the inviting custom, fully-tiled, mineral salt in-ground pool.”
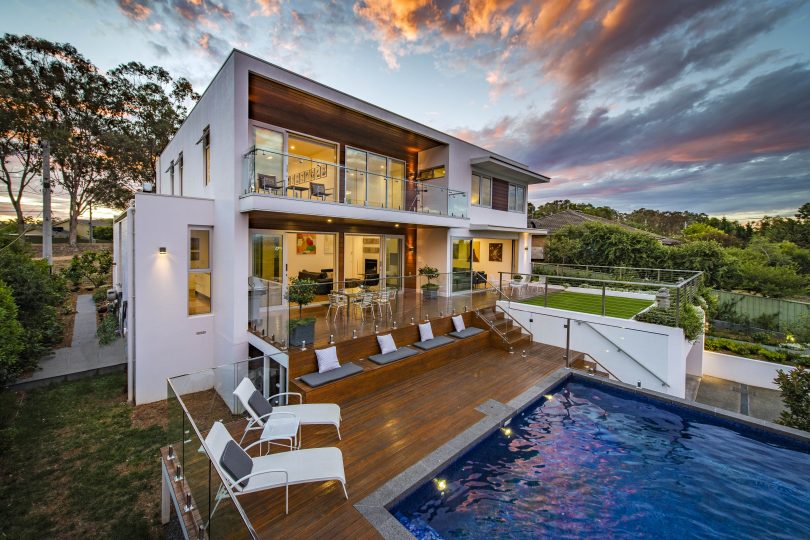
The home’s four bedrooms include a master suite with a large living area, skylight ensuite and walk-in wardrobe, and three double bedrooms with built-in wardrobes and access to a modern bathroom.
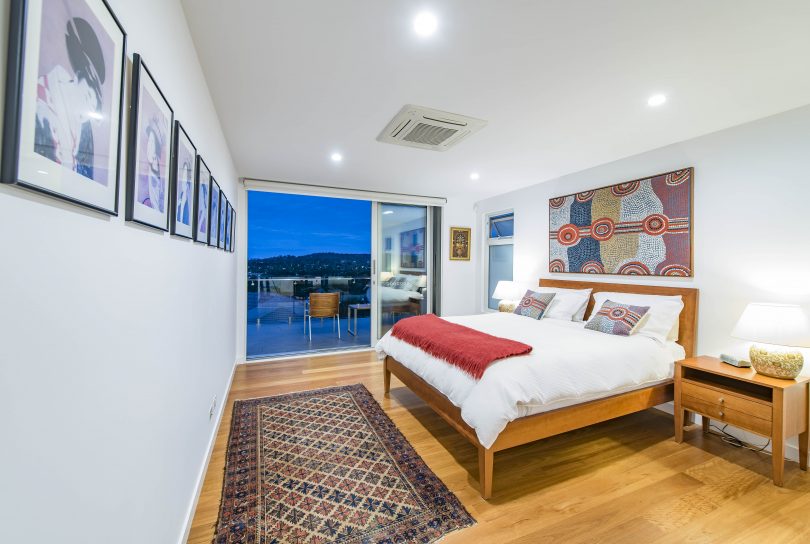
The rumpus room on the lower level doubles as a guest room and opens directly onto a third modern bathroom and rear private garden.
The property also features a home office with spacious balcony, an oversized double garage, generous decks and manicured gardens.
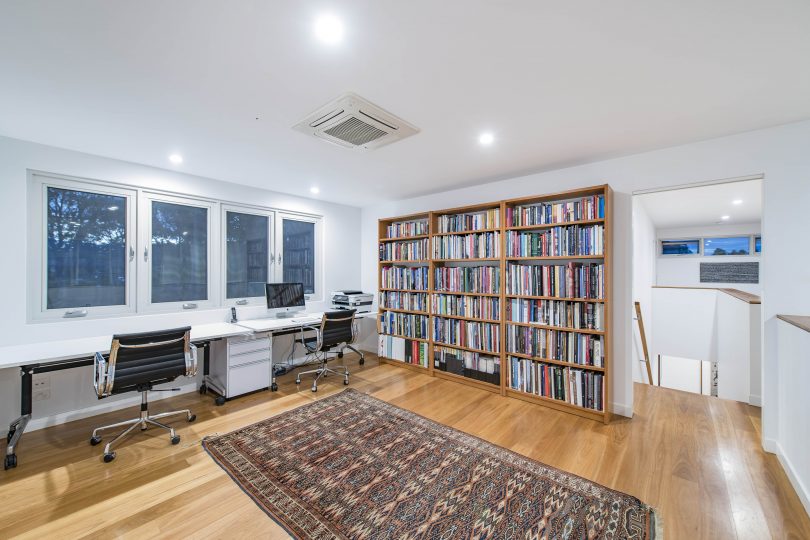
For more information contact Mr Hayman on 61757414 or 0411 414 624 or Martin Faux on 0421 593 602 or click here. The property will be open for inspection today (February 17) from 12.15 pm to 1 pm.











