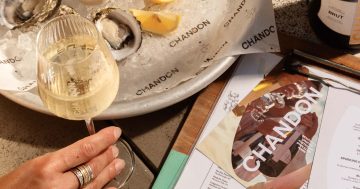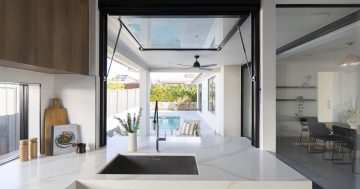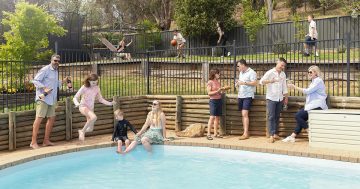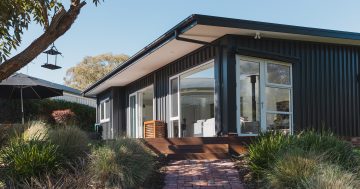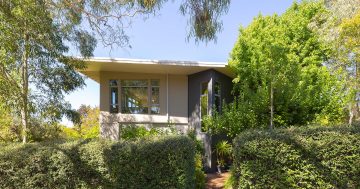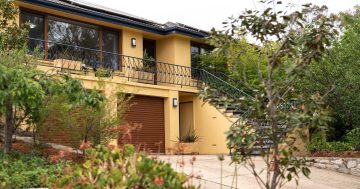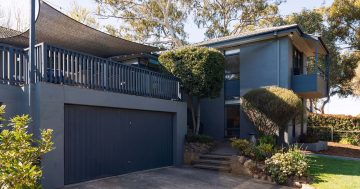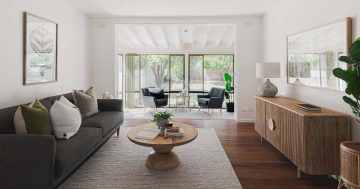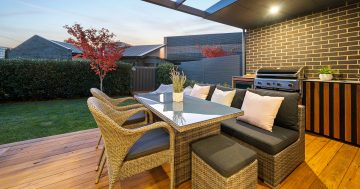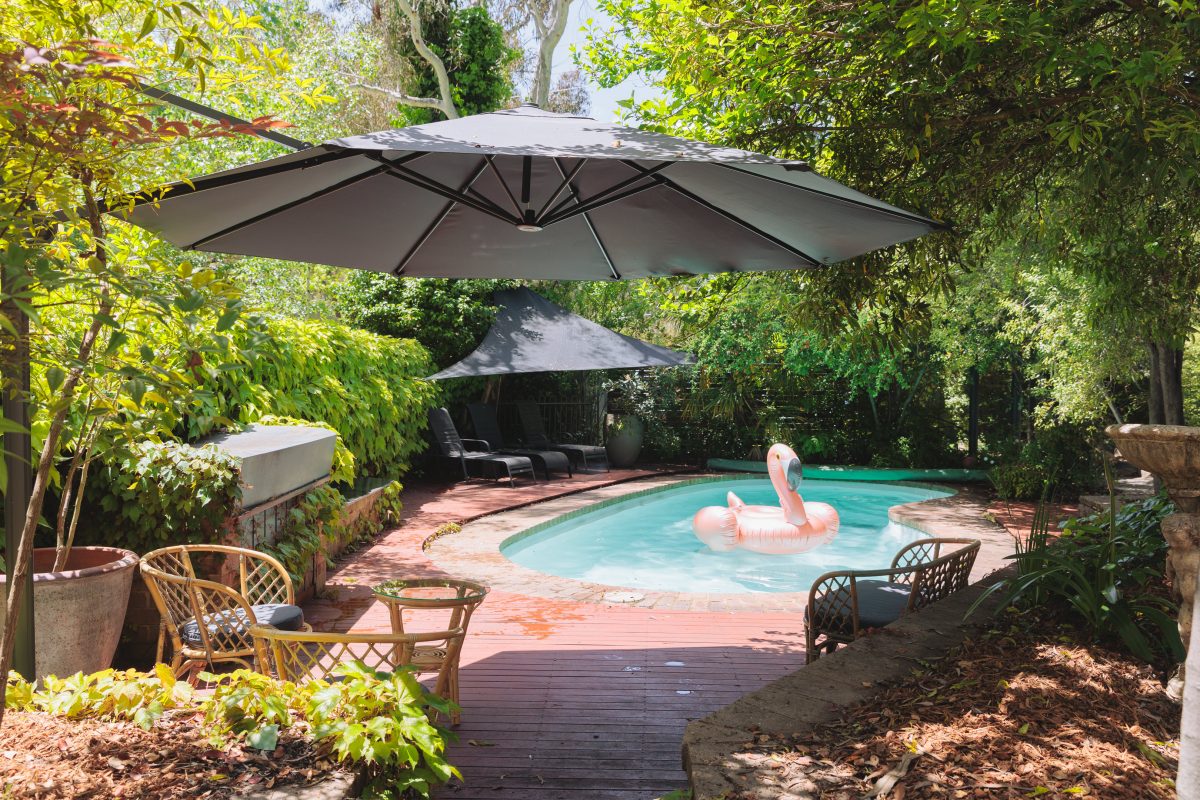
73 Banambila Street is quintessentially Aranda. Photo: Home.byHolly.
Step inside this double brick, north-facing, 1191 square metre block home. It’s centrally located in the Belconnen district with something to offer everyone.
Designed by Canberra architects Hancock, Courtney and Renfree circa 1968, 73 Banambila Street in Aranda is a five-bedroom, three-bathroom beauty.
With a low, modernist façade, Home.byHolly real estate agent Sally Strang said the house is “quintessentially Aranda”.
“It is understated and blends beautifully with the bush surrounds,” Sally said.
“The owners describe this house as a ‘secluded and private cave’, whose modest exterior hides a large, stylish layout and a soothing aesthetic of cool timber and bush views.
“For me, the key features are the enormous floorplan with multiple living and entertaining zones, as the house has five bedrooms, three bathrooms and three generous living spaces – but the show-stopper is the spectacular rear yard.”
Backing onto a reserve, the property’s vast grounds contain a swimming pool, a covered pergola, a fort for the children to play in and vegetable gardens.






When it comes to the home’s living areas, you will come across pale timber features throughout, which Sally said creates a “gentle, welcoming feel”.
The second family room welcomes morning light and opens to an eastern courtyard.
“It is perfectly suited for a TV, library and music room, with purpose-built cabinetry that provides excellent storage,” Sally said.
“You’ll find stunning floor-to-ceiling windows and doors throughout the home.
“There is also ducted gas heating, a gas fireplace, a wood-burning combustion heater and several reverse-cycle heating and cooling units.”





As you come across the expansive timber kitchen, you enter the heart of the home.
She said the versatile space could host multiple people “while maintaining an intimate, usable feel”.
“The tones are warm and earthy with terracotta floor tiles, pale timber walls and black granite benchtops.
“Positioned centrally within the house, it’s an amazing open space within the family room featuring an oversized island bench and gas cooking, plus it’s directly connected with a wonderful outdoor entertaining space.
“The outdoor entertaining space is protected by a huge covered pergola so you can entertain large groups all year round.”








This incredibly spacious yet cosy home features five large bedrooms with built-in storage and outdoor access.
“They’re set to the rear of the house, with grey bagged brick walls, bespoke timber cabinetry and striking floor-to-ceiling windows and doors that all connect with the lush rear garden creating a tropical resort feel,” she said.
“The vibe is very calming.
“The master bedroom is really special – with a massive built-in robe plus ensuite featuring a large light well.”





The Home.byHolly agent said all three children’s bedrooms feature built-in-robes robes with dressers and desks.
“There’s also floor-to-ceiling windows which frame the textures and colours of the bush, with doors that flow outside,” Sally said.
“The family bathroom features a bathtub and toilet, and the second toilet can be found in the laundry area.
“The master bedroom has a peaceful and generous appeal with an ensuite and enormous walk-in-robe, fitted with excellent shelving.”
On the other side of the home, you’ll find the fifth bedroom, which has another ensuite, walk-in-robe and street access.









Sally said there are many alfresco spaces to enjoy at 73 Banambila Street.
“To the south of the house, we have the generous covered courtyard with two zones: a large space for an outdoor dining table, then a more relaxed lounge area where you might relax with a book or cook up a storm on the BBQ,” she said.
“The north side offers another paved zone – sunshiny and gorgeous – then to the rear, we have another covered pergola with a water feature backdrop, paved space for another large table, plus it’s got a pool.
“It’s an incredible house for entertaining.”
Well-maintained, lush green gardens, beautiful gum trees and garden beds ready to plant herbs and vegetables are also featured. There is also rear gate access to walking trails and nature reserves, including the Aranda Bushland and Black Mountain Reserve.
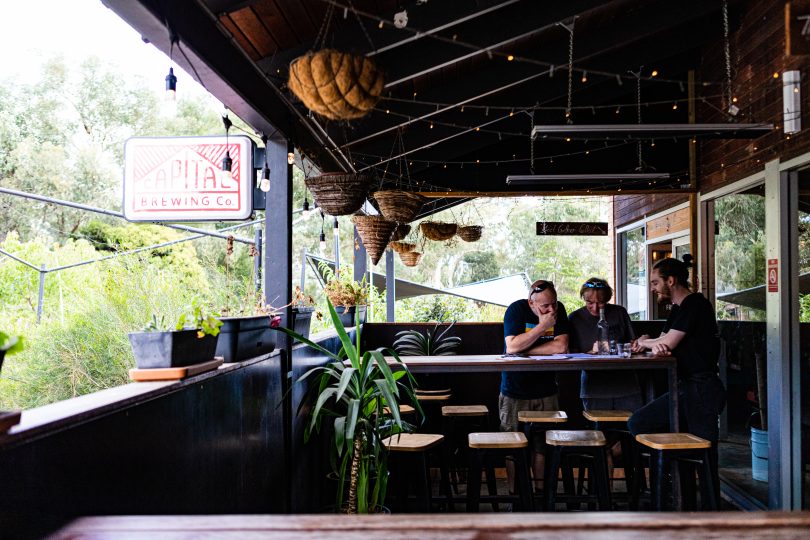
10 Yards and Two Before Ten are a short stroll away. Photo: Danielle Jukic.
Another great feature is its highly desirable location in Aranda. It’s close to Jamison Shops and the Belconnen Town Centre, and it’s an 11-minute drive to Canberra’s CBD.
“It is a short stroll to the bus stop, Aranda, St Vincent’s Primary School and Canberra High, as well as the Aranda Playing Fields and Two Before Ten Café,” Sally said.
“Aranda is always popular with families as the school and community are highly sought after, but the area also appeals to lovers of modernist design.
“Homes like this don’t come onto the market often.”
73 Banambila Street will be open for inspection on Wednesday, 23 November, from 5 pm to 5:30 pm and will be sold by negotiation.
To learn more about this Aranda property, contact Sally Strang on 0410 626 731, and check out all the latest listings on Zango.











