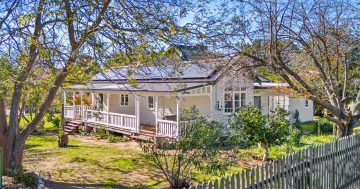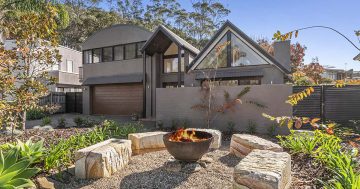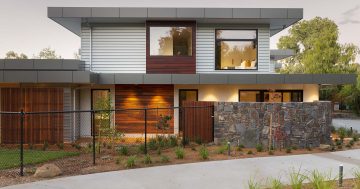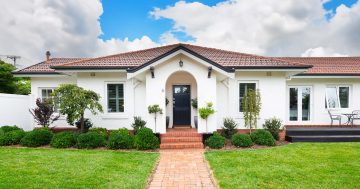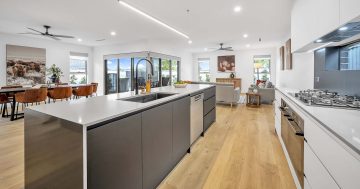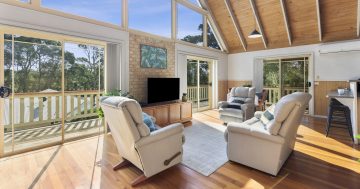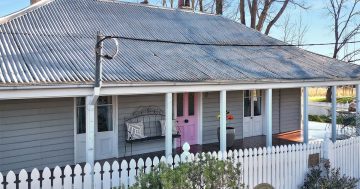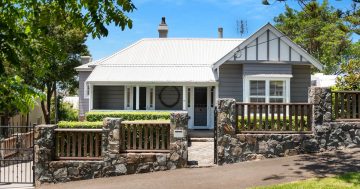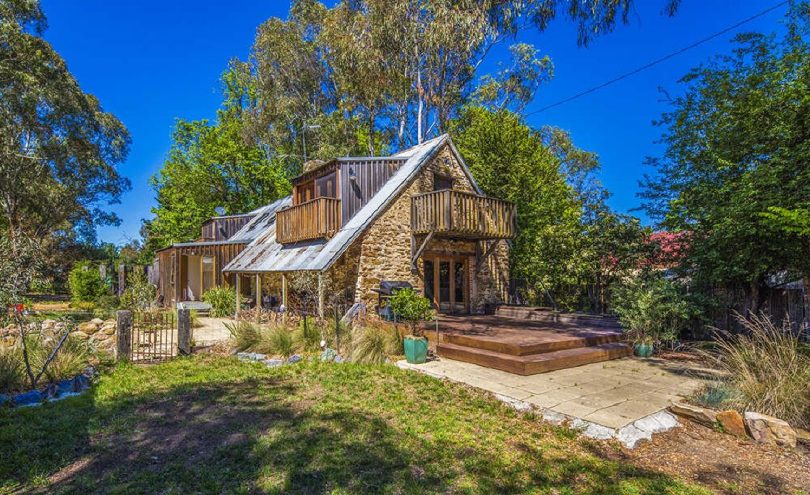
Stunning 1800s stone cottage with a beautiful modern interior. Photos: Supplied.
This beautiful stone three-bedroom home is a rare, rare find. Built in 1859 as a stable, in the heart of the Bungendore village, the home at 5 Gibraltar Street will wrap you in the warmth of a cosy fire and 160 years or so of history.
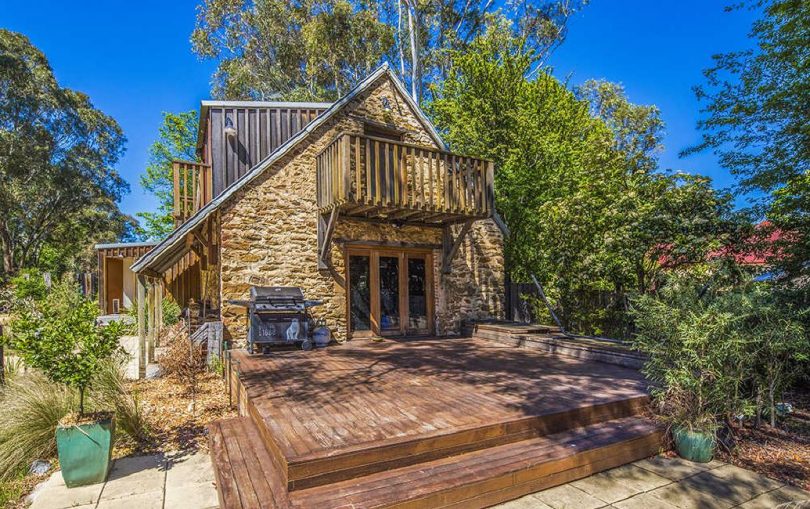
Timber and stone, with dormer windows make this converted stable a rare find.
At the rear of the home is a beautifully shady deck for entertaining, barbequing, reading a book, or quietly sipping a glass or two in the cool of a summer’s evening. The steeply sloped verandah roof speaks of the building’s heritage, and shades the interior from the hot sun. Set on a big 988 square metre block, there is ample room for children, pets and your own bush garden.
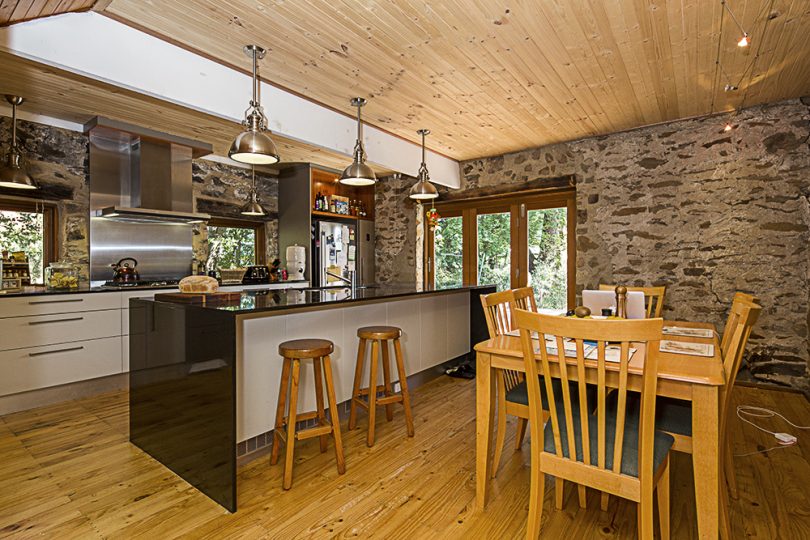
A thoroughly up-to-date interior has been sensitively blended with the heritage stone walls and timber.
The kitchen is thoroughly modern, with industrial-style lighting above the big island bench, stainless steel appliances and a black granite island benchtop blending with the timber perfectly. There is plenty of room for a double door fridge, and the kitchen includes a built-in microwave, five gas burner cooktop and a large stainless splashback/rangehood.
The entrance to the home will bring you into the main living area which has feature stone walls and an open fireplace that suits the vaulted, raked ceiling. Skylights bring brightness into what would otherwise be a dark room, and the open walkway in the lounge area accentuates the open plan design principles.
If you don’t feel like chopping wood for the magnificent fireplace, the ducted gas heating underfloor will keep you warm and there are two ceiling fans to circulate the heat in winter and keep the home cool in summer.

The master bedroom with timber flooring, and roof, and a stone feature wall.
There’s almost a Tudor feel to the master bedroom, with an entire wall of dark wooden wardrobes and exposed beams on the roof. Two attic-style bedrooms on the second floor have sloping exposed roof beams and dormer windows. Each has a balcony with opening doors providing great airflow in summer.
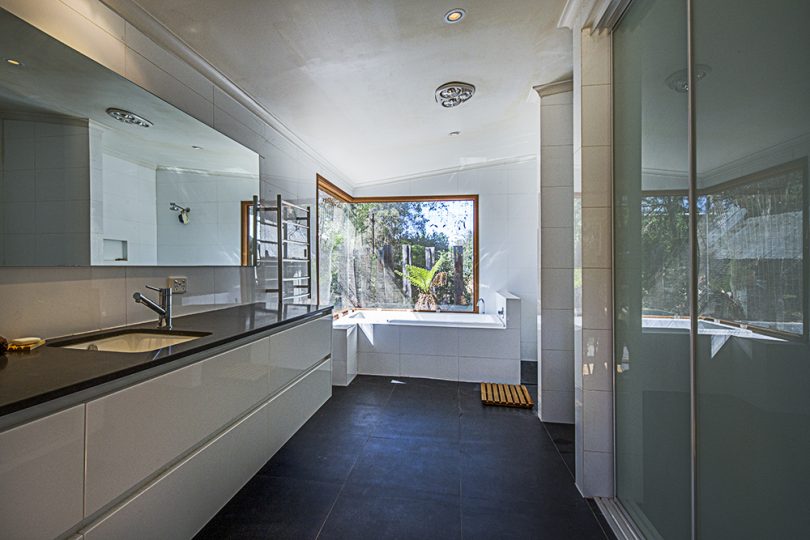
The generously proportioned family bathroom.
The family bathroom is sleek and beautiful, and generously sized with a walk-in shower and a bath, and combines with a laundry area at the entrance end of the room. Picture windows provide a perfect view of your own private garden from the bath from which you can watch the sunset while soaking your cares away at the end of the day.
There is also a carport to park in, ensuring you won’t be scraping ice off your windscreen on those frosty mornings. This is the perfect rural retreat, with history and modern conveniences combining to create a beautiful home.
You can view this lovely historical cottage at 5 Gibraltar Street, Bungendore online or see other hot listings on Zango.
If you would like further information or to book an inspection, contact Bradys Real Estate agent John Brady on 0422 132 240.












