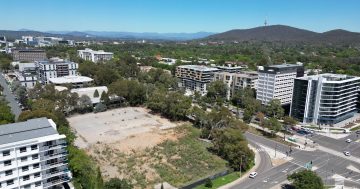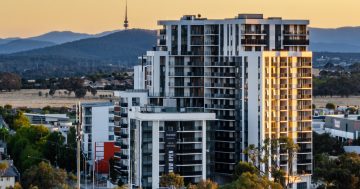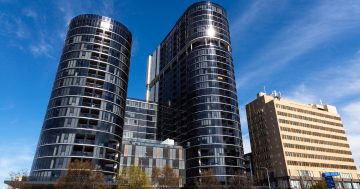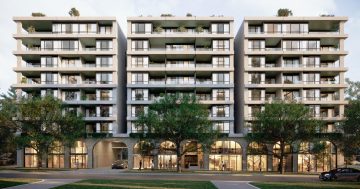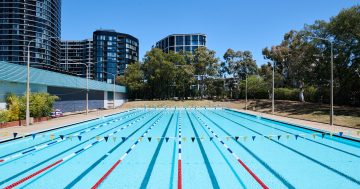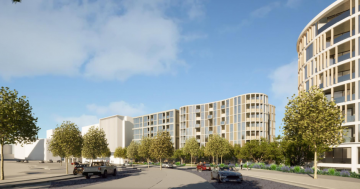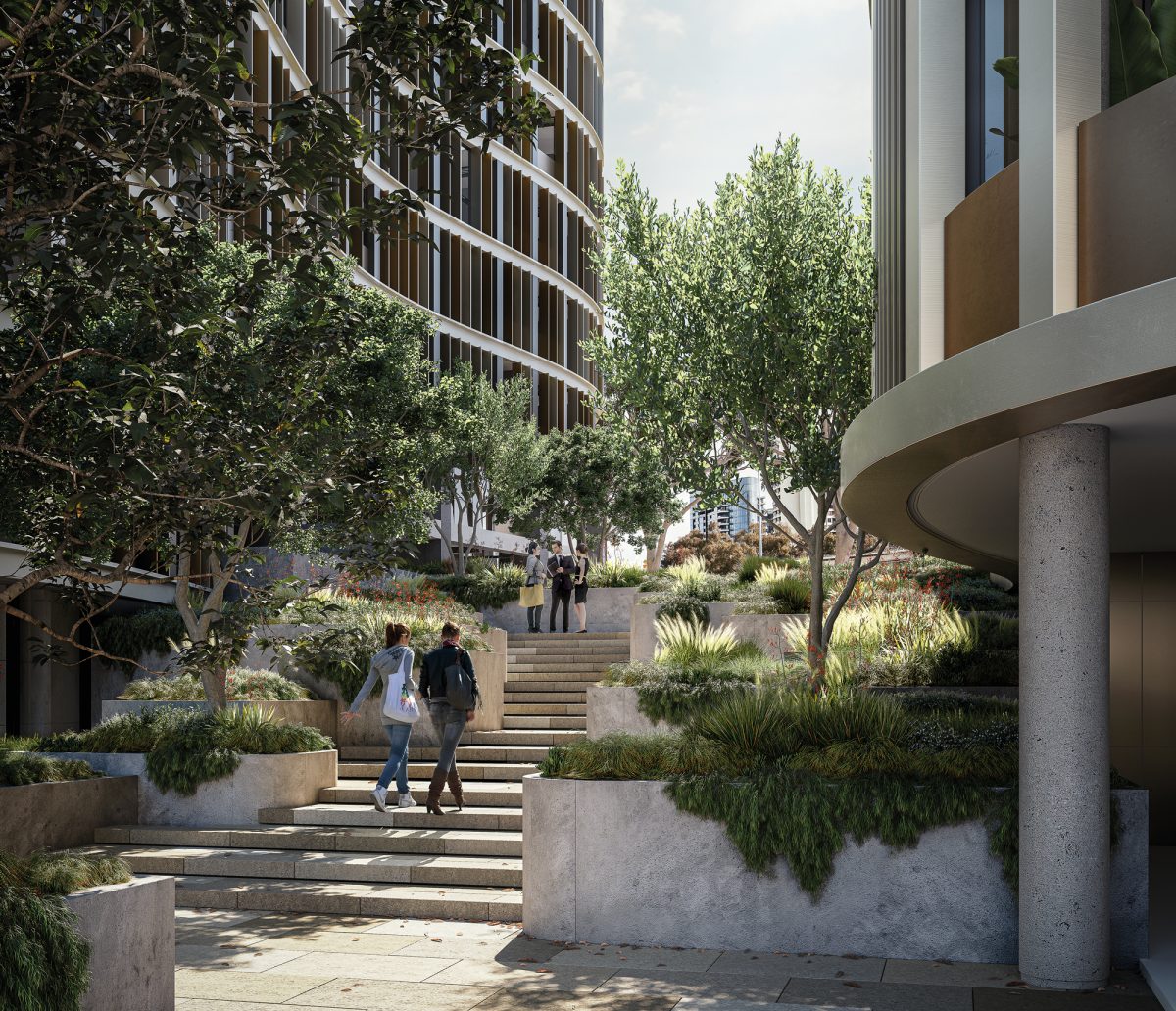
The Grande’s location is billed as “unparalleled” (artist’s impression). Image: GEOCON.
Demolition has commenced on a major residential development in the heart of Canberra City, with the project slated for completion in late 2025.
Nestled on the cloverleaf between Allara Street and London Circuit, The Grande on London will comprise 332 residential apartments and three commercial tenancies across three buildings and eight levels, all sharing a common basement.
The latest GEOCON project has attracted incredibly strong interest in its pre-release stage, according to GEOCON General Manager Development Andrew Clark.
“We have over 100 exchanged units to date, with robust demand from both investors and owner-occupiers,” he says.
“We did expect a high level of interest as we understand there are very few new apartments forecast for delivery in the City Centre over the next few years – and The Grande is something extraordinary.
“This is an unbeatable location, just minutes from everything you need in the city and a short walk to the future light rail stop. It will bring the convenience of city living right to the doorstep of its residents.”
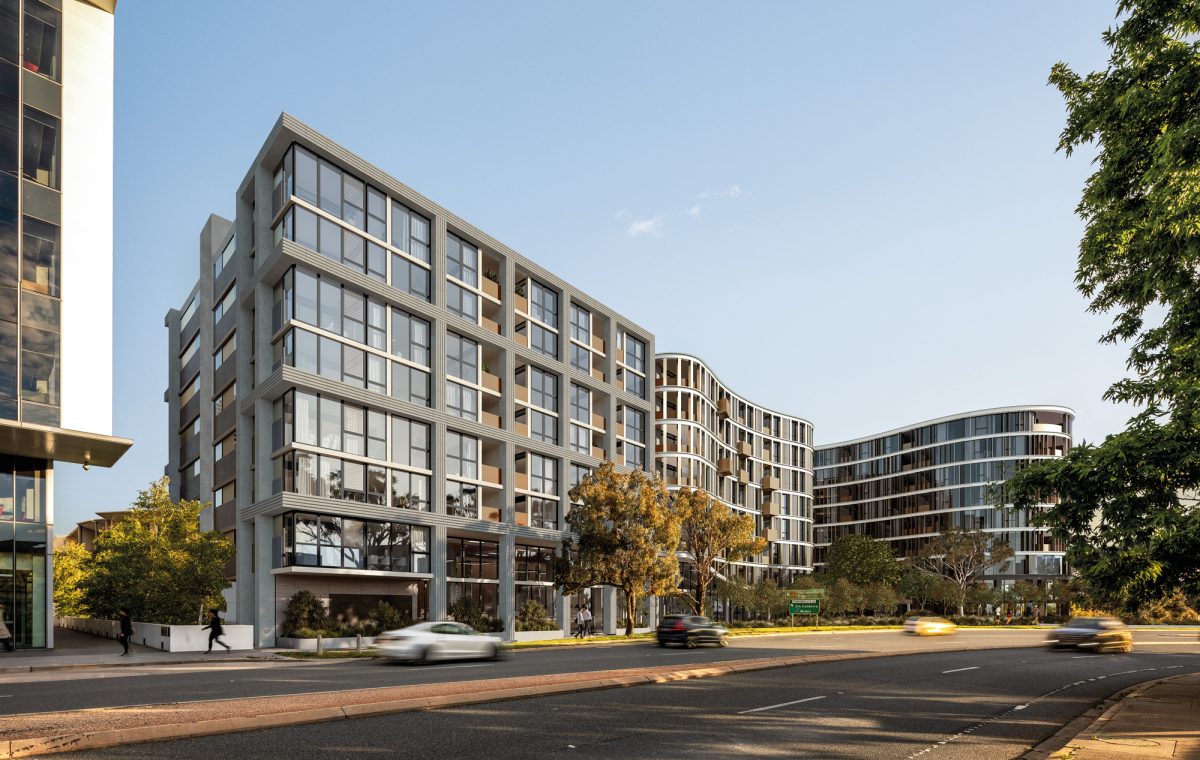
The aim is a contemporary and modern aesthetic in a warm, monochromatic colour scheme (artist’s impression). Image: GEOCON.
Offering panoramic views of Commonwealth Park and Lake Burley Griffin beyond, and front-row access to the best of Canberra’s City Centre, The Grande’s location is billed as “unparalleled” – but it’s not the only drawcard to the development.
GEOCON has aimed for a thoughtfully designed residential development “where high-quality finishes and exceptional amenities combine to elevate the living experience in the heart of Canberra City”.
“We’ve spent a lot of time refining the design on this project with consideration of the direction in which the market is pushing more broadly. For example, there’s increased demand for homes that help residents meet today’s working-from-home requirements – not just in common areas but also in apartment design,” Andrew says.
“And even with the City Centre on its doorstep, people need spaces at home where they can come together and socialise.”
The Grande will offer a co-working space and library to help facilitate study and work and a rooftop pool and outdoor entertainment space to facilitate leisure.
For gatherings and celebrations with family and friends that spill out of apartments, the resident’s pavilion/dining area is available for residents to book.
Residents will also have access to the gym and yoga studio.
A large central courtyard connects all three buildings, offering the opportunity for neighbours to run into each other.
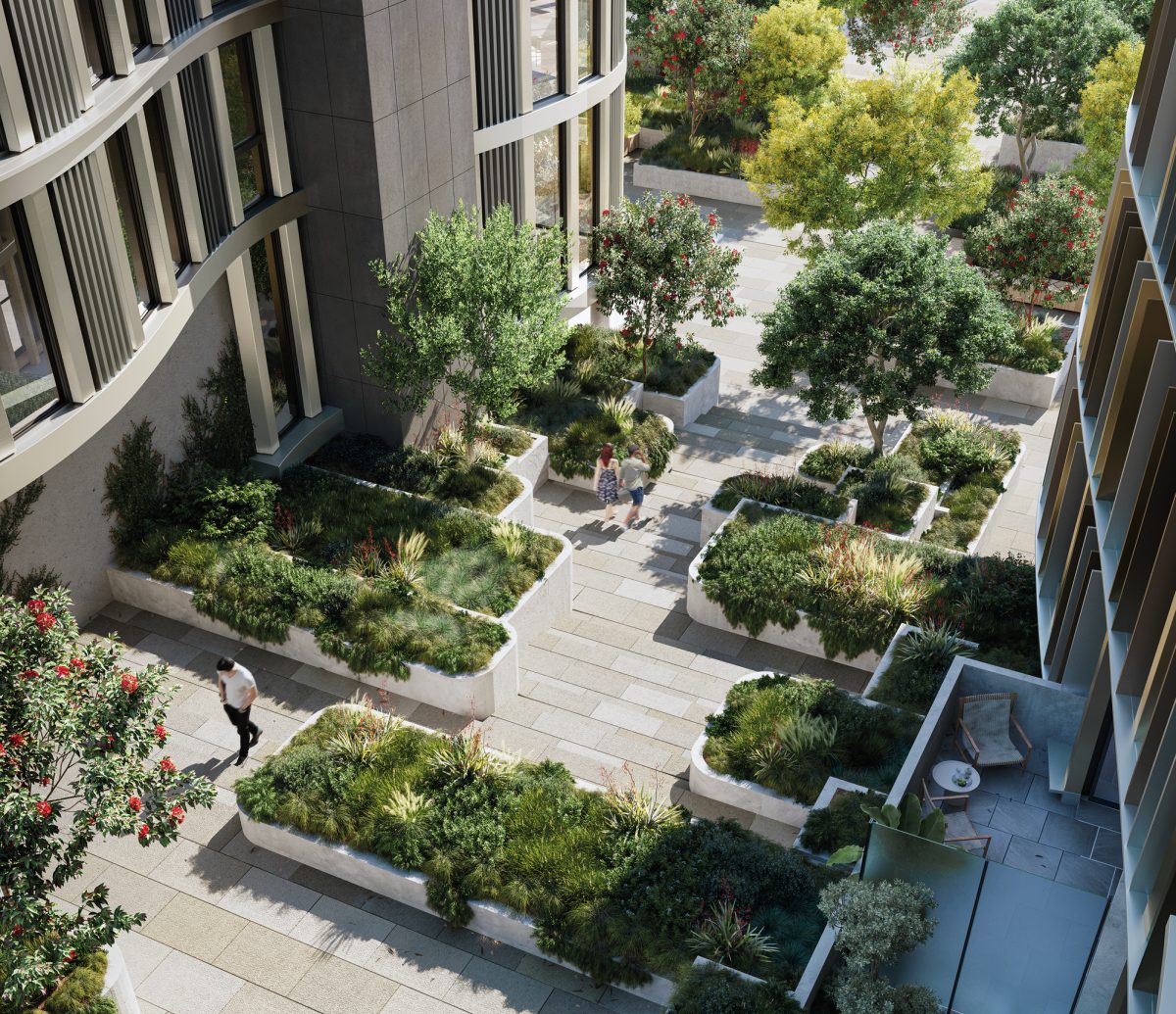
A large central courtyard connects all three buildings (artist’s impression). Image: GEOCON.
Plans are for a contemporary and modern aesthetic in a warm colour scheme, featuring metallic and glazing elements designed to fit seamlessly into the streetscape with consideration of the area’s existing buildings and the CBD’s palette.
“We worked closely with the NCA over the last couple of years to ensure we would deliver an elegant and timeless design,” Andrew says.
The buildings will each contain one, two and three-bedroom apartments and three penthouses, and prices currently start from $544,900, subject to availability.
The three commercial tenancies, which will face London Circuit, will most likely host professional services.
Andrew says, overall, The Grande has something to offer that can’t quite be captured in words or images, but a new display suite with a full-size bathroom, kitchen and bedroom will give buyers a better idea.
“I think the early demand reflects the location. You’re literally living in the city of the national capital, across the road from parkways and the edge of Lake Burley Griffin. But there’s a lot to love about The Grande,” he says.
“It’s not just the grandness – excuse the pun! – of the location, it’s not just the amenities within the development, and it’s not just an abundance of high-quality finishes. There are other elements that buyers can only get a sense of by seeing and experiencing them for themselves.
“It’s best to invest in higher quality builds for discerning buyers, then encourage those people to come and have a look. The product must speak for itself, and The Grande will do that.”
For more information, visit The Grande.














