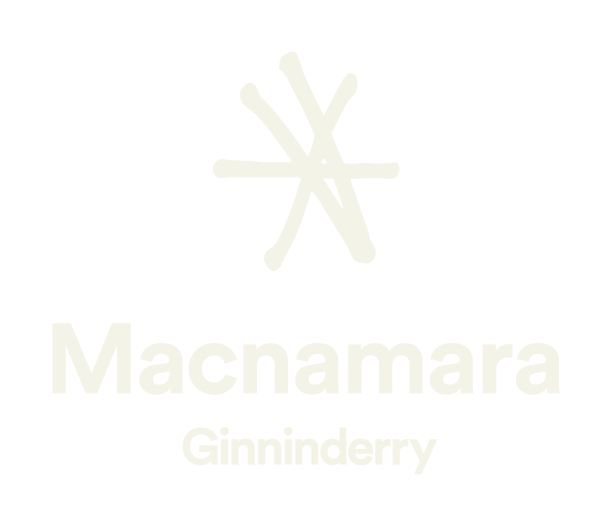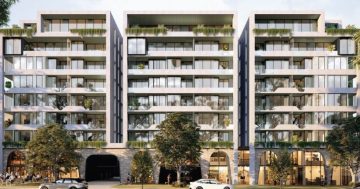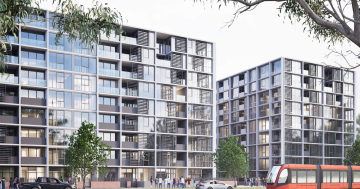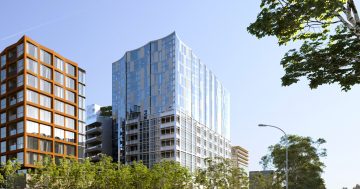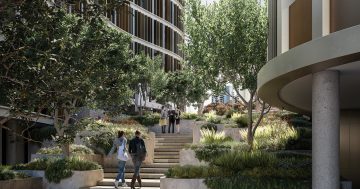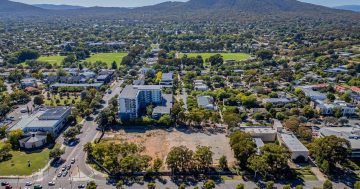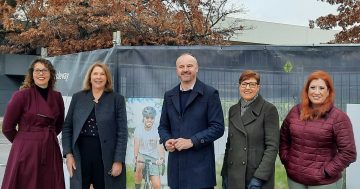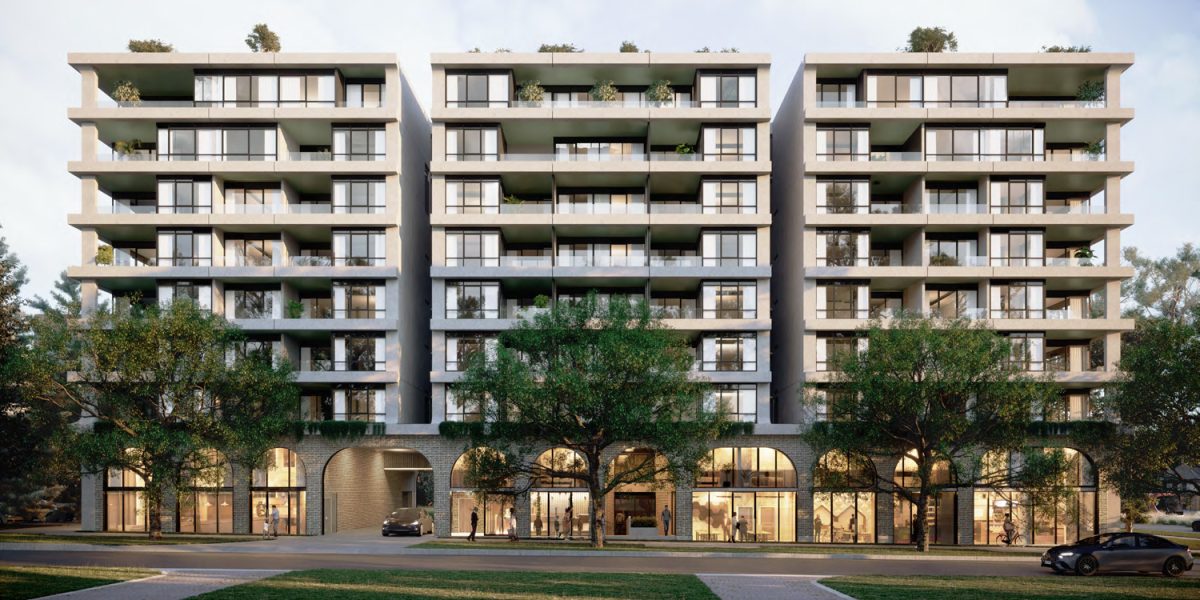
Ahlei is coming to Northbourne Avenue in 2026. Image: Liebke + Co.
Capitalising on its location as the gateway to all the action of Braddon, young and ambitious up-and-coming developers Liebke + Co are out to prove something with their new development.
Located at 90 Northbourne Avenue, Braddon, Ahlei will set a Ritz-like benchmark for the national capital’s most vibrant and dynamic neighbourhood, the likes of which would not be out of place on the streets of New York.
In a north-facing building rich in superlatives, the centrepiece is a location offering three street frontages – Northbourne Avenue, Elouera Street and Mort Street, across from BentSpoke Brewing Co.
“Every other development in the surrounding area marks itself by its distance from that location. It’s the beating heart of city living,” Liebke + Co CEO Rowan Liebke says.
“It’s one of the very few north-facing sites with its shoulder on Mort Street and Lonsdale Street steps away. And to be sitting out on Elouera as well, on the doorstep of the light rail but still in the action of the capital of Canberra, is something special.
“Each unit has a stunning vista of the city, either north-east looking over Mount Ainslie and all the action of Lonsdale Street, or north-west looking over Black Mountain and the beautiful leafy suburbs of Turner and O’Connor. Nothing else along Northbourne Avenue offers that.”
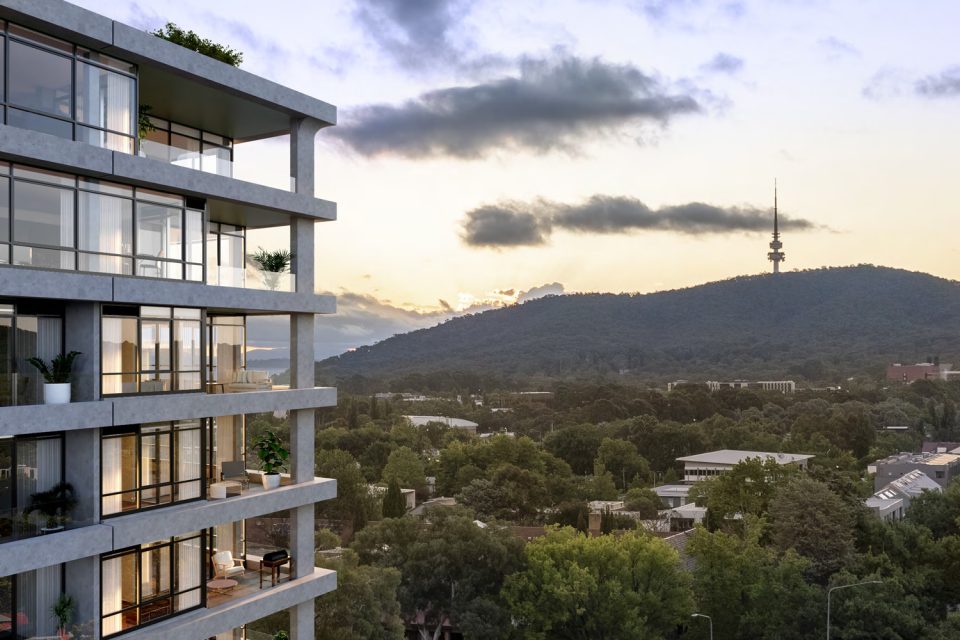
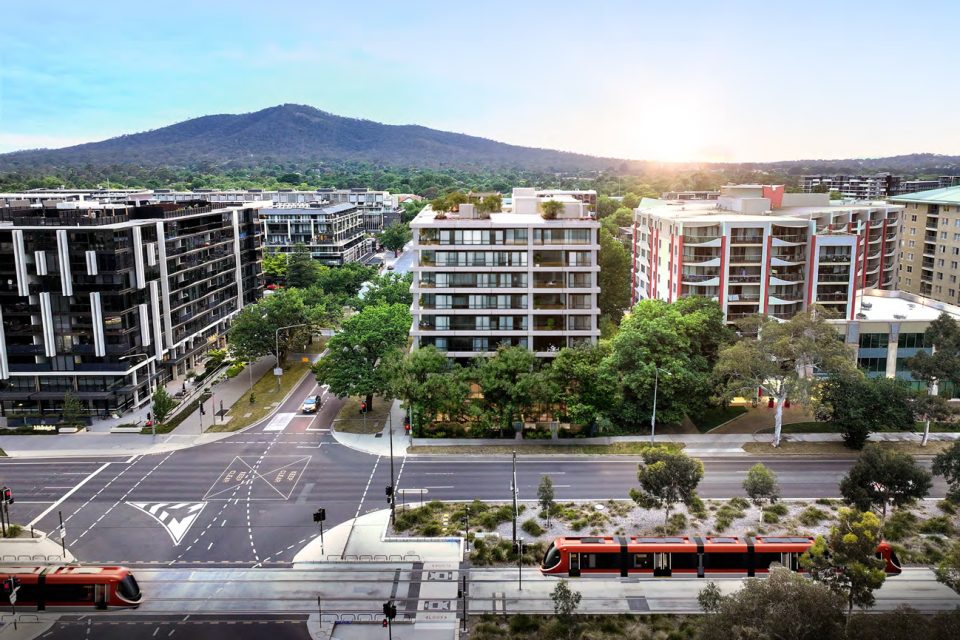
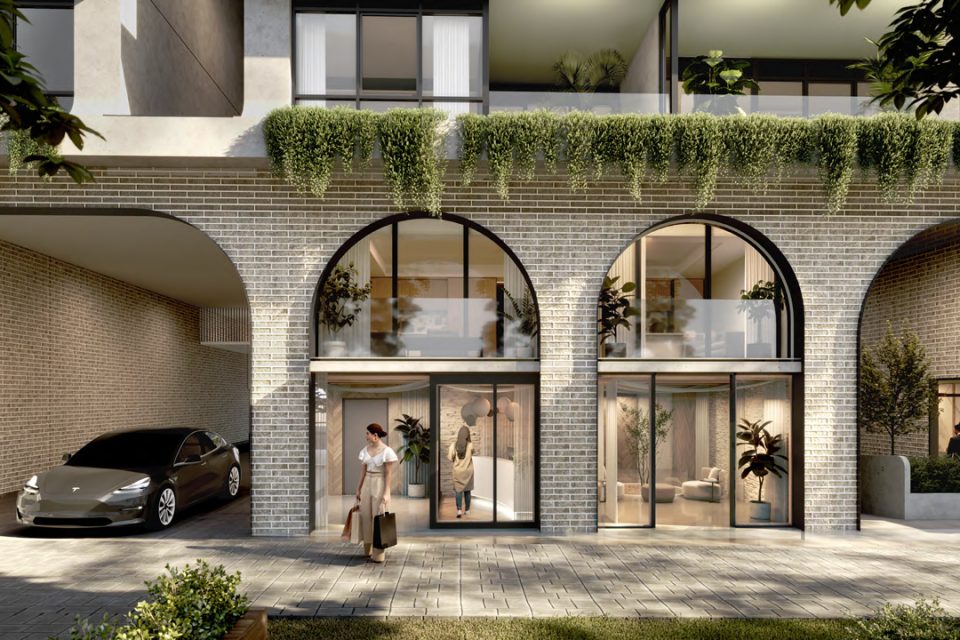
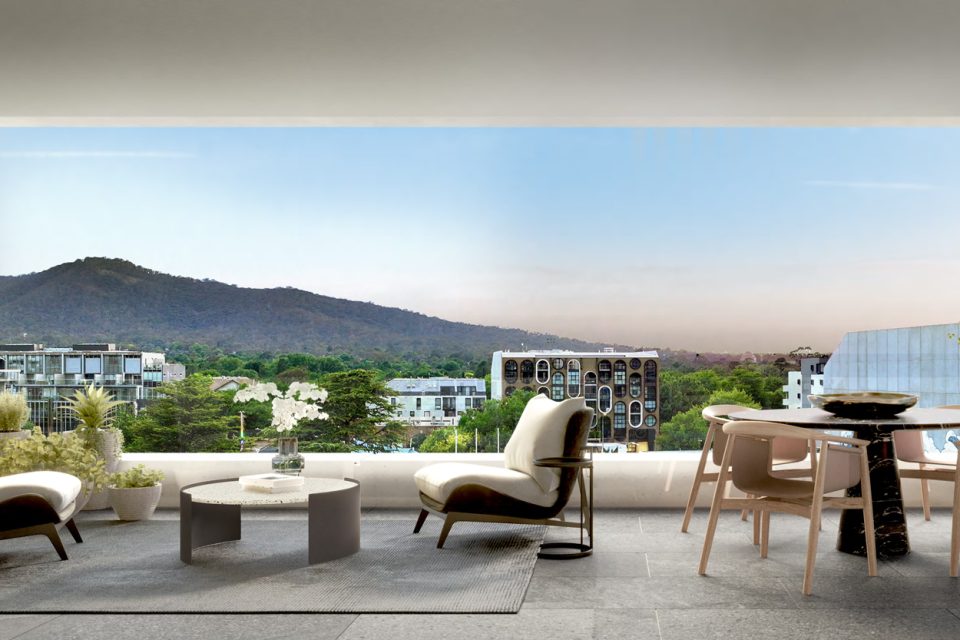
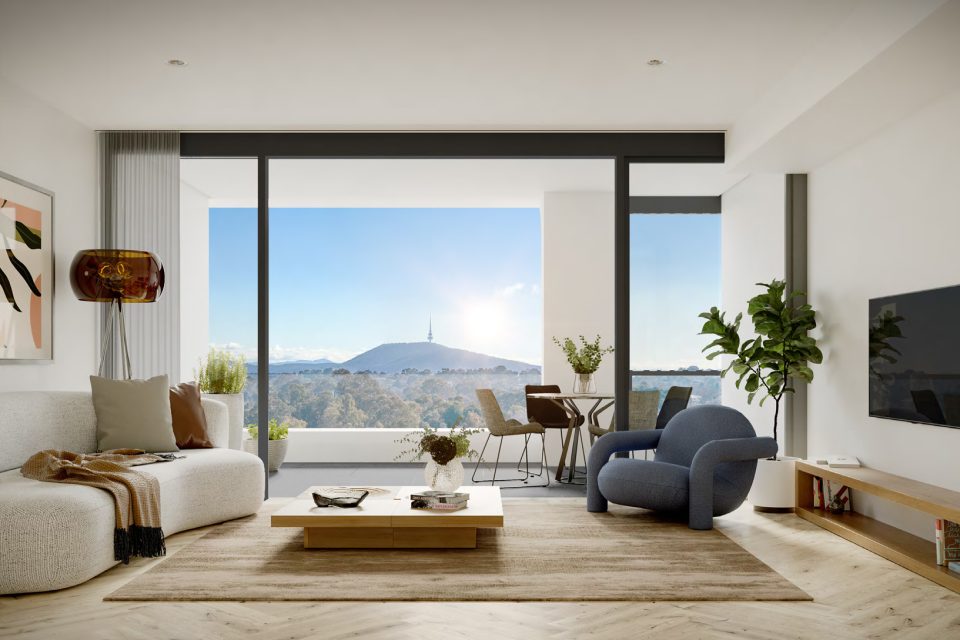
It took an arduous 24-month design and planning process to secure approval for Ahlei by Liebke + Co, despite the site’s position in a key area for high-density development.
In the midst of a housing crisis Liebke + Co emerged a small but determined player in the industry and “fought with everything it had to bring this project to life”, according to Rowan.
“We remained steadfast, driven by a commitment to delivering much-needed housing solutions in an area that demands greater competition and innovation,” he says.
“The result is a viable, sustainable plan for Ahlei, a development that will breathe new life into the Northbourne Corridor. Despite headwinds, Liebke + Co has demonstrated the importance of fresh, emerging talent in a sector that needs more contributors to drive forward critical projects.”
As the flagship development for the emerging Liebke + Co, Ahlei stands as a monument to the company’s capabilities and cannot rest on the laurels of its laudable location.
The building itself must stand on its own two feet, and Rowan says it comes down to light-handed value management.
“Often, it’s tempting for a developer to start with an incredible facade and then peel it back until it looks like a jail. We’re determined not to value manage the life out of Ahlei,” he says.
“I have a list of line items I could cross out and save millions on the build, but its beauty is more important.”
Practically speaking, the development is critical to the Liebke + Co strategy as it works to build its brand, but the building named after Rowan’s firstborn daughter also has personal meaning.
“In a way, it’s an homage to my beautiful little girl, and that means something to me. When I see that building I want it to be a source of pride, a place that people will live in and develop an affection for,” he says.
“The team has bought units in the building, and our office will be there. This is not a build, dump and run – it’s a legacy.”
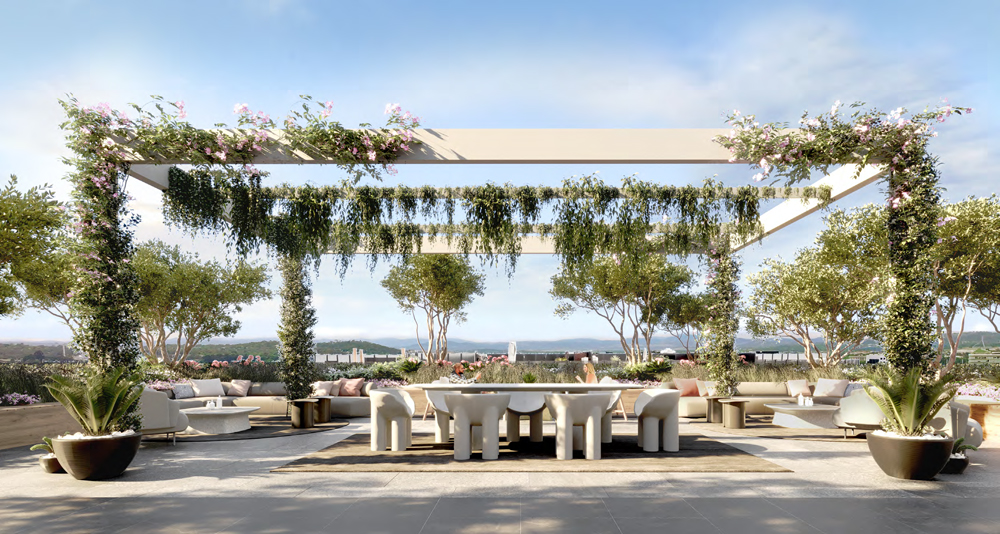
The beauty of the build is important to Rowan. Image: Liebke + Co.
Ahlei will feature 103 studio, one, two and three-bedroom apartments, penthouses and sub-penthouses priced from $500,000 to $4.2 million.
Boasting a sophisticated yet minimalist facade with raw materials complementing classic design and softened through curvature, Rowan says the aesthetic was developed in sympathy with the surrounding architecture, with floorplans optimised for every aspect of day-to-day living.
Buyers will choose from three timeless internal colour schemes complemented by premium materials and precise craftsmanship.
The building is 100 per cent electric vehicle charger ready, and other optional features will allow buyers to personalise their home to their preferences, with highly trained sales agents on hand to help them achieve their dream residence.
Residents will also share in luxury communal features, including a rooftop garden, communal kitchen/dining area, co-working spaces and an exclusive concierge service to help organise everything from dry cleaning and house cleaning to pet minding and walking and apartment maintenance work.
“There is an allocation for investor stock, but this is really an owner-occupied building and has been designed by that view. You can see it in the build, right down to the fixtures,” Rowan says.
“People also expect more in the way of facilities from their living spaces these days, and how the asset functions is so important now. We’re no longer coming home to wind down after work and sleep at night. For many of us, it’s our place of work, relaxation and socialising, and Ahlei will reflect that.”
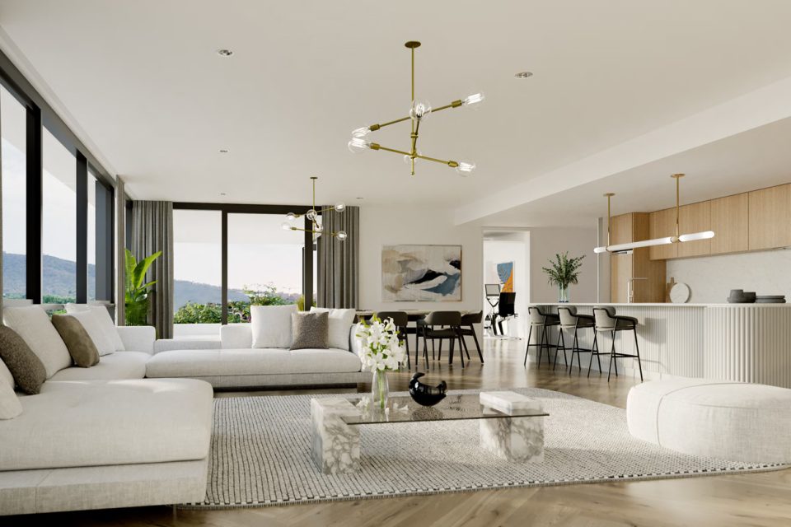
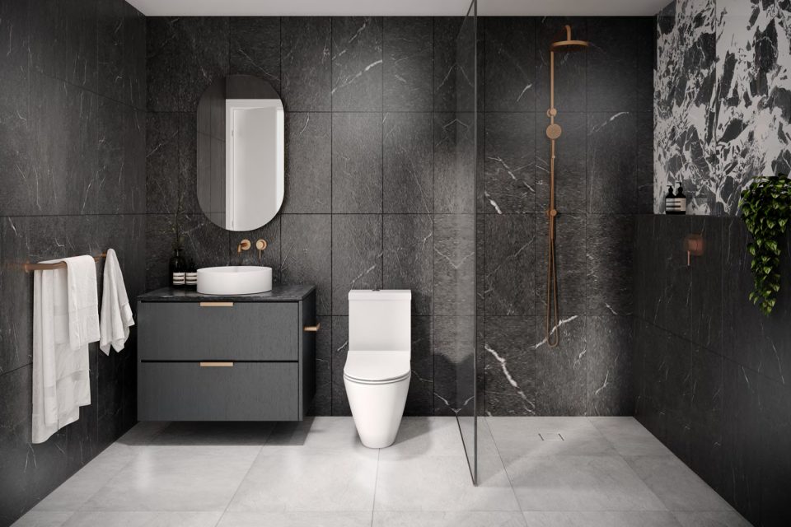
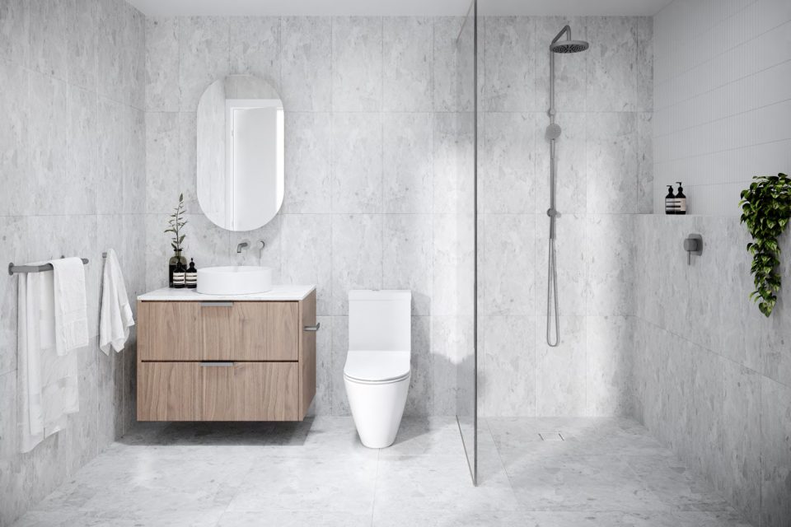

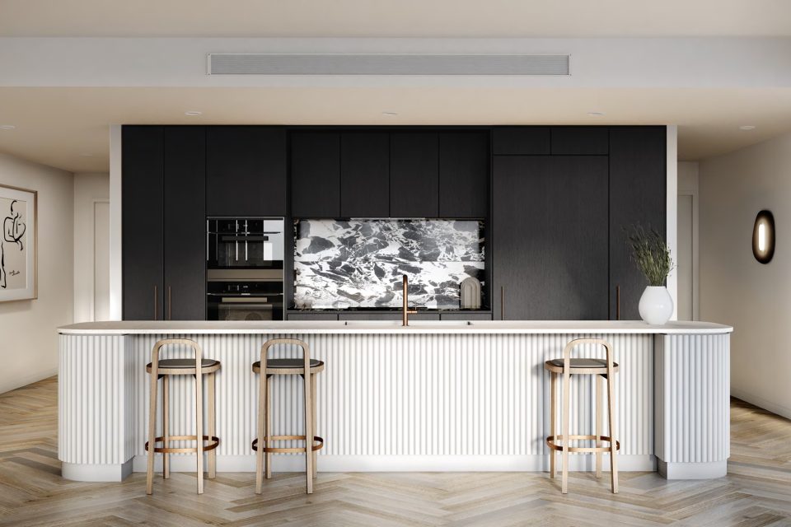
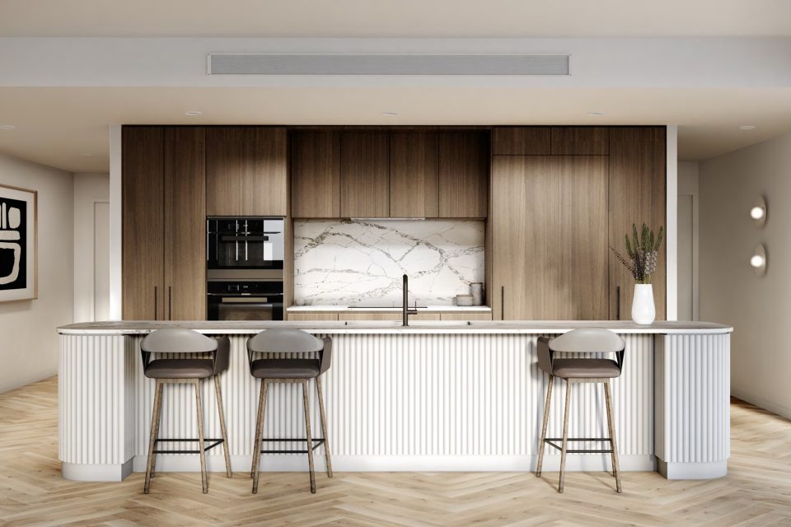
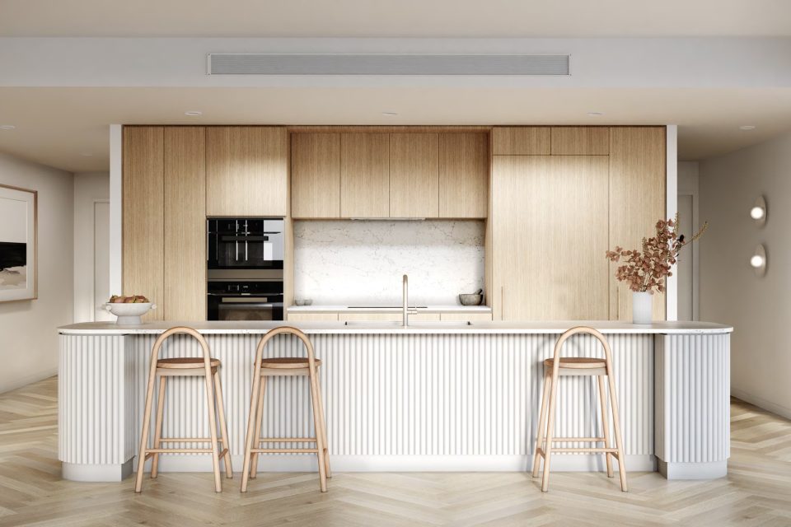
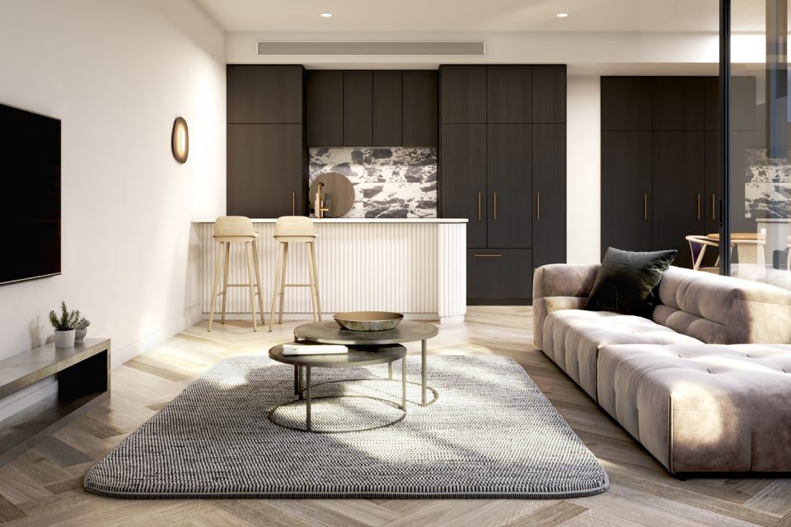
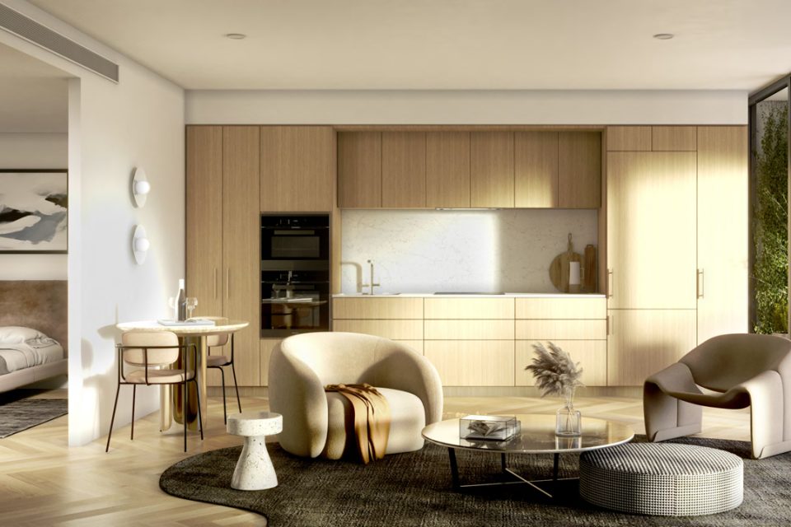
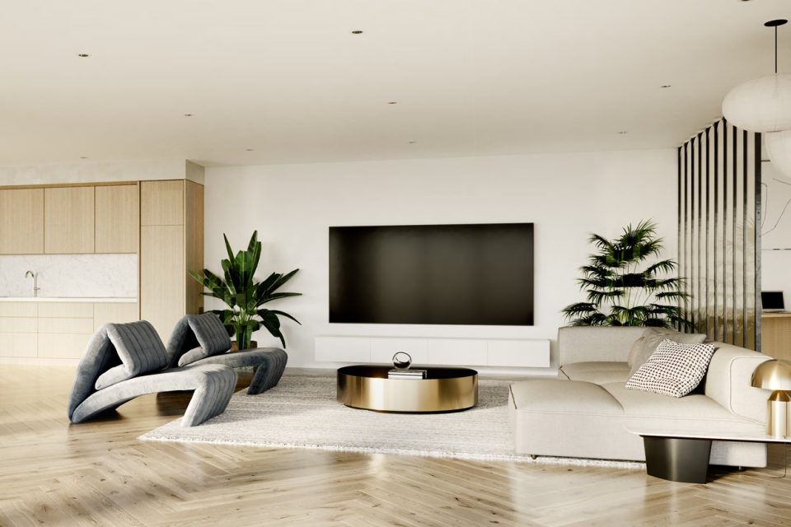
This extends to the ground floor, which Liebke + Co is working hard to activate with quality commercial and retail tenants, including a flagship store for one of its partner businesses, the nationally renowned and award-winning Alfresco Coffee.
“We’re not solely focused on getting this project vertical, but on how it will function once complete,” Rowan says.
“We’re breathing life into it.”
Liebke + Co has assembled its dream team to bring the vision to life – Cox Architecture and Interiors by RUMI for its design, ShevGroup for its build and HIVE Property for its sale.
Construction will commence in Q1 2025, with an anticipated completion date in Q2 2026.
For more information or to make an appointment at the display suite located at 90 Northbourne Avenue, Braddon, visit Ahlei.
