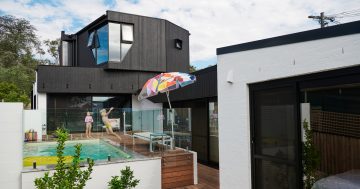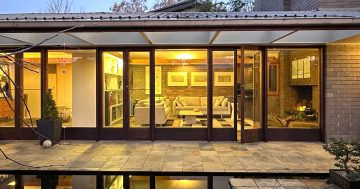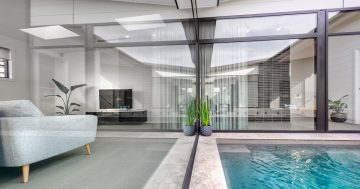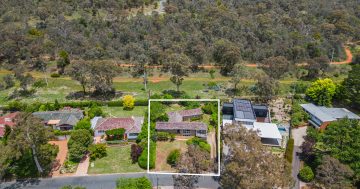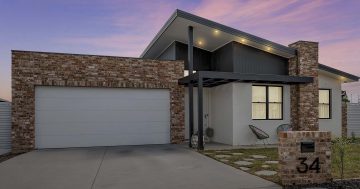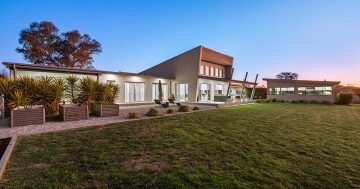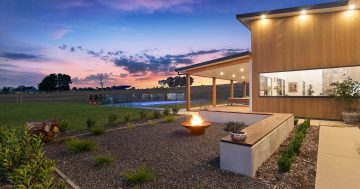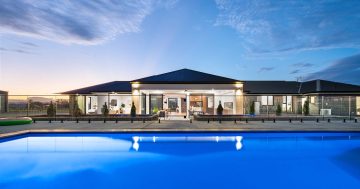Let me take you on a look in at the Floating Pavilion – the home of Elaine.
This stunning modern residence is as much an architectural wonder as it is an engineering marvel.
Elaine gave a courageously open brief to DNA Architects and Pichelmann Custom Building Services, albeit with a specification that it must celebrate concrete. And that it surely does.
The large concrete roof stretches out into a massive awning, all without beams, and is counterbalanced by an equally sizeable concrete base, which is elevated off the ground. This gives the impression that the home is floating, hence the name.
This use of concrete won the home a ‘Best use of material in a residential project’ award in Winning Homes Magazine.
The celebration of concrete did not stop there, though. Most floors are polished concrete, and concrete features for many walls and stairs. Even the kitchen benches and bathroom vanities were custom-formed by Mitchell Bink Concrete Design in Canberra.
The home’s internal layout has many wow moments, but the biggest highlight is an internal foyer space. It has the scale of a gallery and includes a bridge, known as a ‘link’ that connects the upper bedrooms and study spaces. The elevated view from the second floor makes the most of the surrounding leafy suburb. It really exaggerates the contrast between striking architectural design and the organic flow of native Australian bush.
Let’s meet Elaine and take a look inside.












