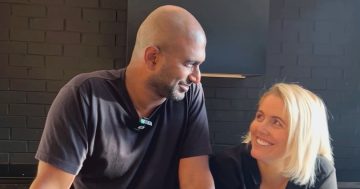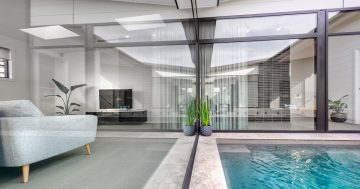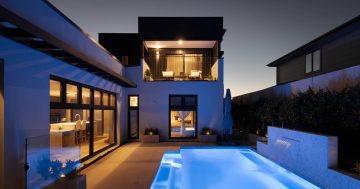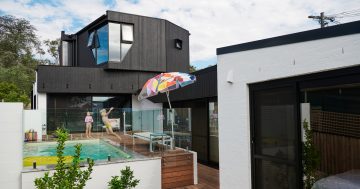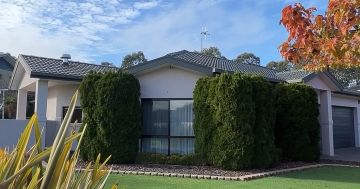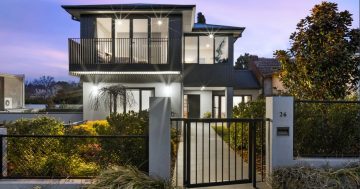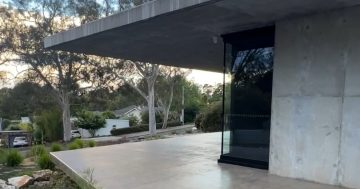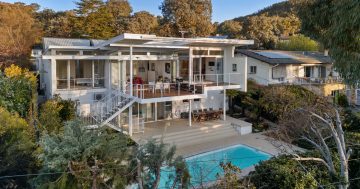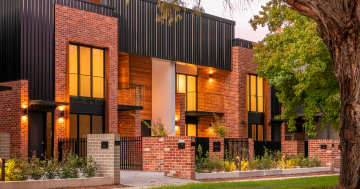Let me take you for a look at an absolute architectural gem hidden in the middle of Murrumbateman – the home of Mark and Diana.
The original landowner sought out the much-celebrated passive-house Canberra architect Laurie Virr to design a unique and custom dwelling on a mostly vacant block of land, aside from a produce shed occupying one side of it.
The home was completed in 1999 and features a striking W design that puts its back to the cold and opens its arms to the movement of the sun during the year. It is a home grand in style but wise in scale, in that space is never excessively across the two bedrooms and study, as well as the self-contained one-bedroom unit interior. The home’s angled walkways and multiple staircases add a playful curiosity to the layout.
Virr was a perfectionist and stickler for detail, so everything in the home is custom, from the vertical wooden windows and the fireplace heat-plate (with the W mark) to the continual indoor/outdoor brick and slate selection and even the door handles and window insulation.
Our hosts, Mark and Diana, have lovingly lived here for the last 20 years and had a relationship with the architect who designed the carport extension. Virr was very proud of this home, which ended up being his last. He designed the home to celebrate nature. Mark and Diana have continued that celebration by filling it with artistic furniture and decor and ensuring that nature can flourish in the ponds and gardens.
Let’s meet Mark and Diana and their agent from Modern House, Marcus.
Take a look inside.












