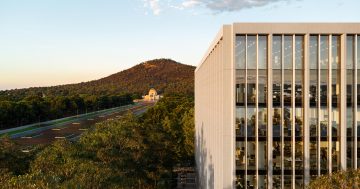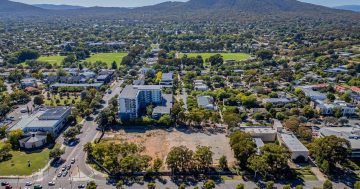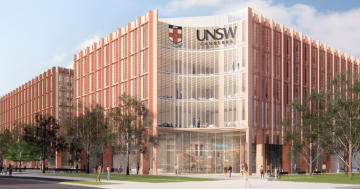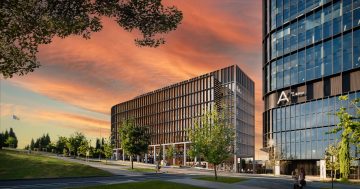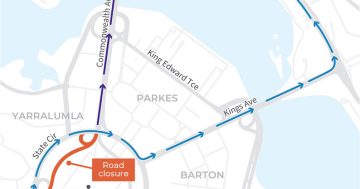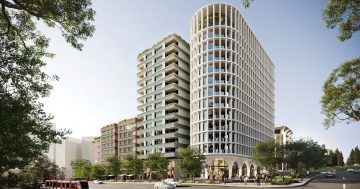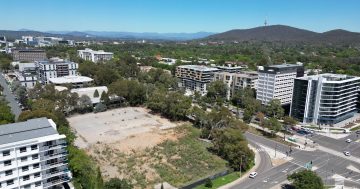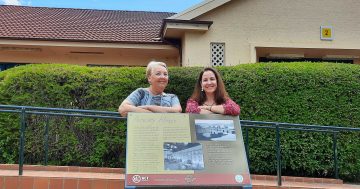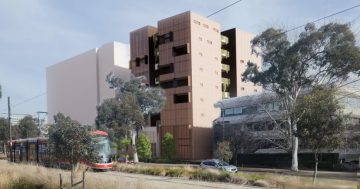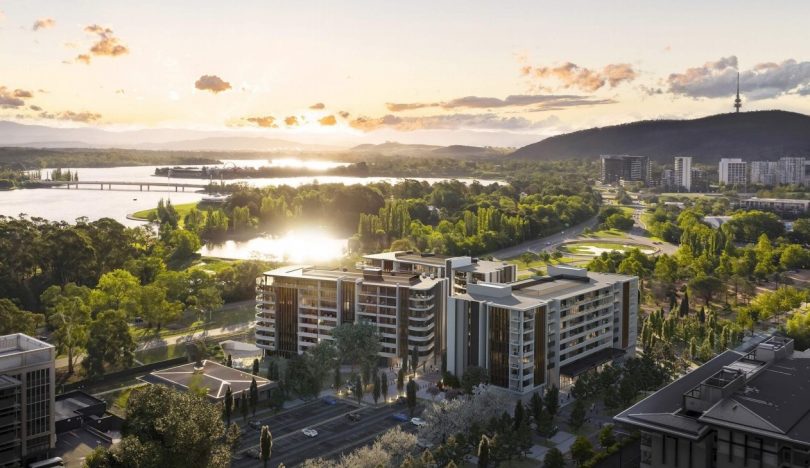
A render from Works Approval of the site showing the three buildings and their prime position. Photos: Supplied.
Amalgamated Property Group has lodged plans with the National Capital Authority for a mixed-use development on Constitution Avenue in the Parliamentary Triangle that will contain 260 apartments.
Called the Griffin, the development includes three buildings of eight storeys (25 metres high) each on Blocks 8 and 11 Section 3, Parkes or 44 Constitution Avenue, next to the Anzac Park West building, as the first stage of a two-stage development of the site.
Amalgamated acquired the 15,191 square metre site from the Commonwealth in 2017. Sale conditions mandated that the heritage-listed APW Portal Cafeteria be retained.
The area is undergoing considerable change with a string of developments underway or planned along Constitution Avenue and Parkes Way, an area of national significance and heritage value with important features such as Commonwealth Park, Anzac Parade and the Australian War Memorial nearby.
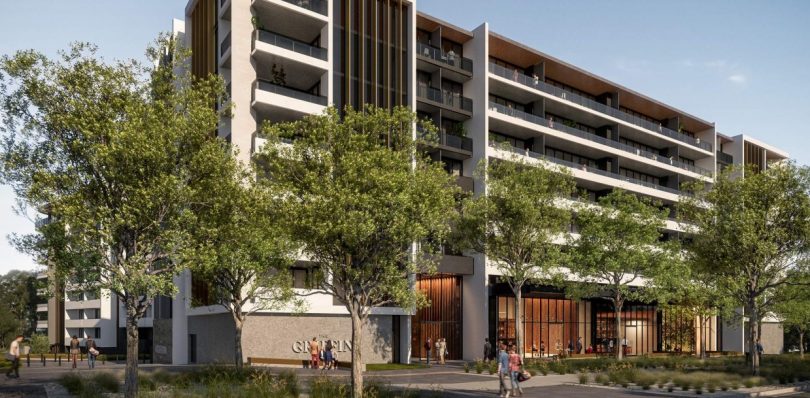
Building A, fronting Constitution Avenue, will have 87 apartments, with about 1600 square metres of commercial space on the ground floor.
The plans say the proposed development has been designed to integrate with its surrounds, considering adjoining streets, pedestrian networks and linkages to open spaces including Commonwealth Park and the curtilage to the cafeteria building.
The Works Approval application says Building A will front Constitution Avenue and contain 87 apartments, with about 1600 square metres of commercial space on the ground floor.
Building K on the south-west of the site will have 93 apartments, while Building O (fronting the APW Cafeteria) will hold 80 apartments, with resident facilities including a gym and rooftop lap pool. All buildings will have a mix of one to three-bedroom apartments, as well as penthouses.
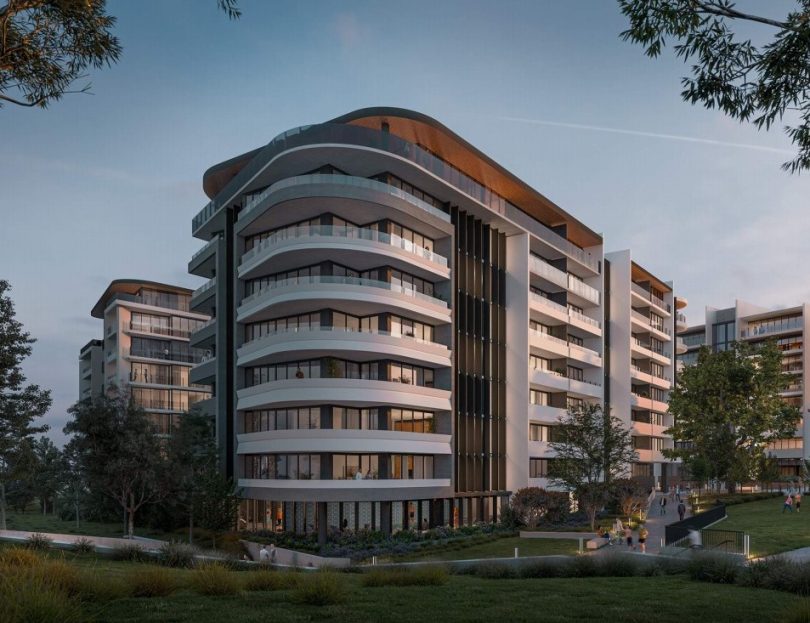
Building O will hold 80 apartments and have a gym and rooftop lap pool.
Beneath each building will be two levels of basement parking. Overall parking provided is 441 spaces, with 58 at ground level, 203 in Basement 1 and 180 in Basement 2.
A single access point is proposed off Constitution Avenue, and the traffic report says the estimated peak demand for the development is predicted to be 152 vehicular trips.
It says that given the current traffic flows along Constitution Avenue and the relatively low peak volume demand, this should operate above the satisfactory level.
A total of 260 storage cages for bicycles will be provided within the car parks.
The proposal includes internal shared access roads and pedestrian paths through and around the site, including connection to the Parkes Way underpass to Commonwealth Park and integration with existing works along Constitution Avenue.
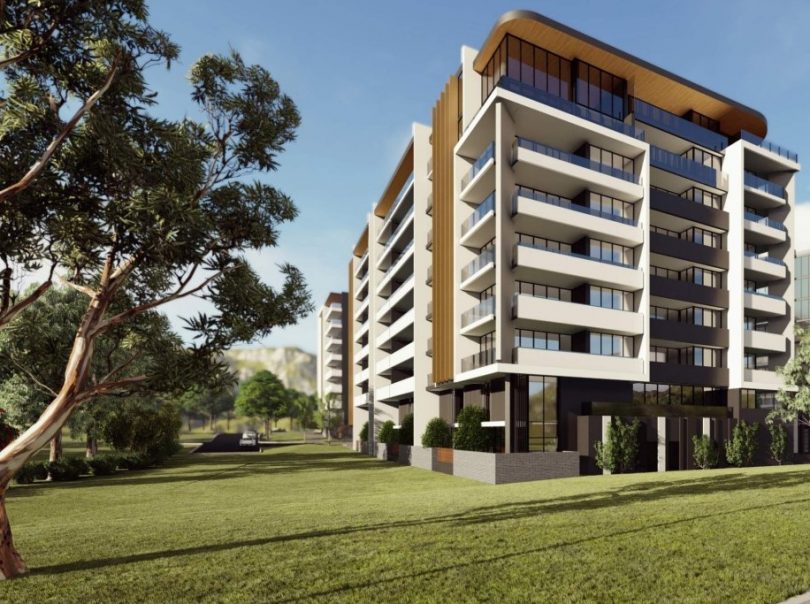
Building K will have 93 apartments.
There will be a recreational podium between Buildings K and O, landscaping through the site and new tree plantings along the Parkes Way verge.
The plans say the proposed development has been designed to integrate with its surrounds, considering adjoining streets, pedestrian networks and linkages to open spaces including Commonwealth Park and the curtilage to the cafeteria building.
No work is proposed for the cafeteria building and no existing trees will have to be removed.
The surface car park on the eastern part of the site will remain, but its edges will be landscaped to integrate with this proposal. It will be developed later as Stage 2 of the master plan.
Consultation is open until close of business on Friday, 13 December.












