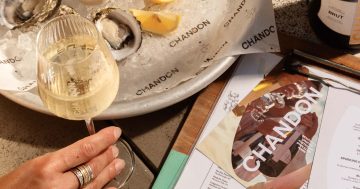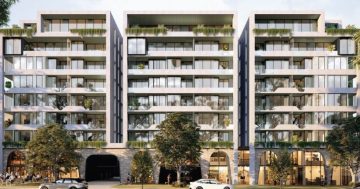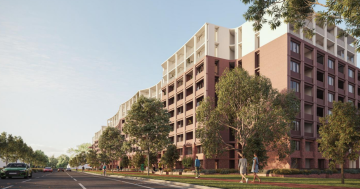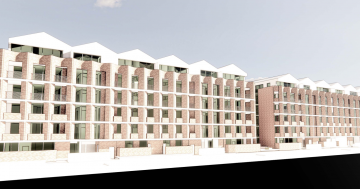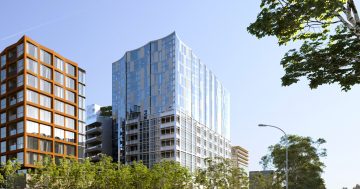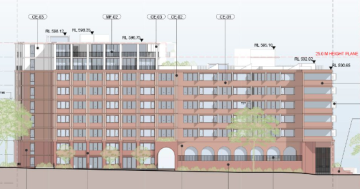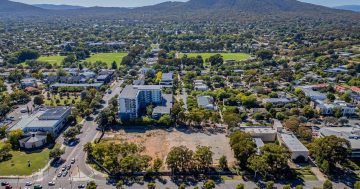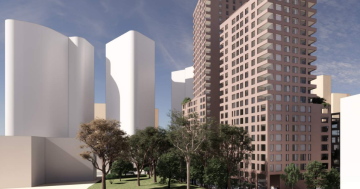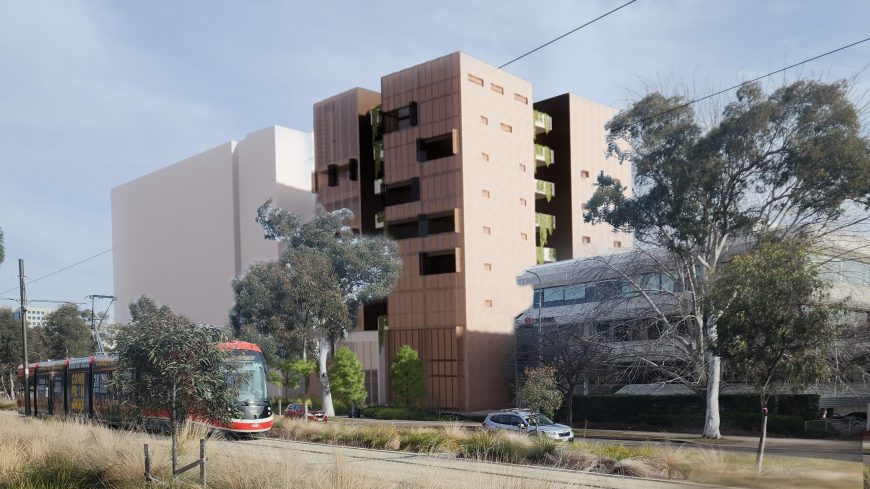
An artist’s impression of the proposed building for 95 Northbourne Avenue, Turner. Images: DNA Architects.
An innovative modular design using four identical cubes has been proposed for a nine-storey mixed-use development at 95 Northbourne Avenue in Turner (Block 7 Section 43).
The proposal from the block’s owners Ninety Five Holdings – whose directors are Samuel Hodson, Nathan Ellwood and Darren Blundel – has been released for public consultation ahead of a development application.
It includes nearly 900 square metres of commercial space across the first two floors and 43 apartments over the remaining seven floors, including 10 studios, 20 one-bedroom, nine two-bedroom and four three-bedroom flats.
Levels two to six will have single-level dwellings with enclosed wintergardens, while level seven will feature eight two-storey townhouses dwellings with balconies.
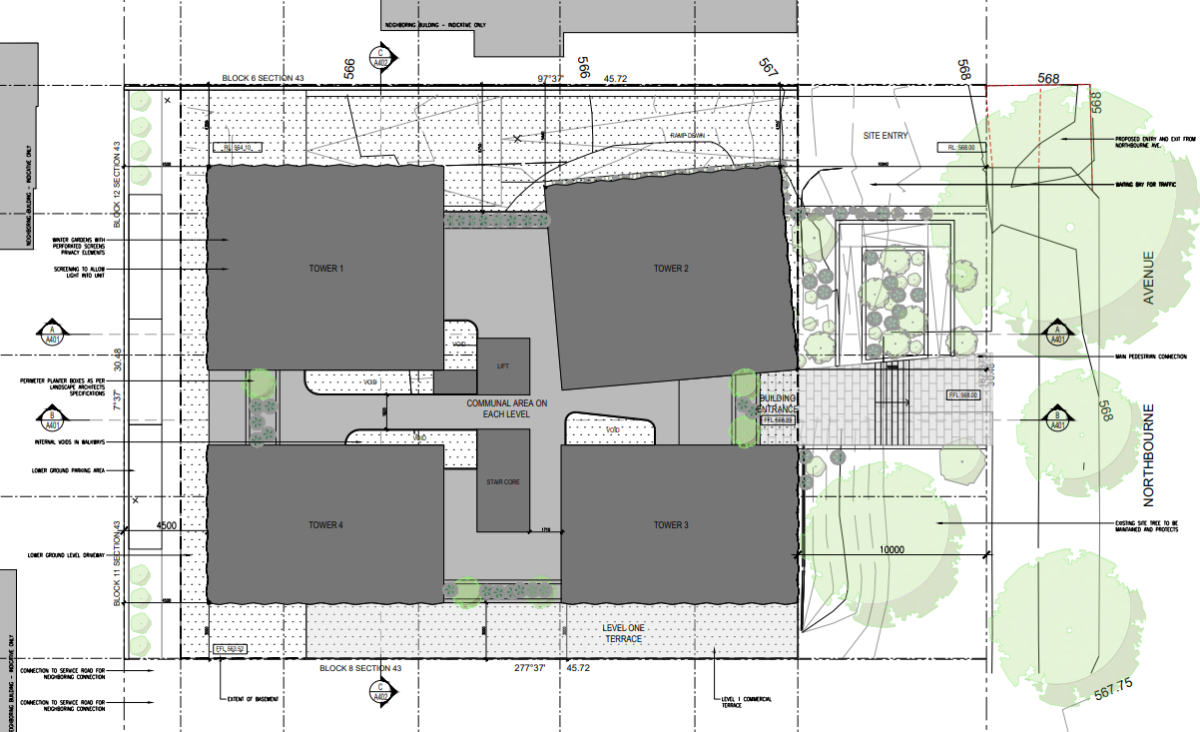
The plans show the four separate cubes, including one tilted.
A three-storey commercial building tenanted by Capital Asphalt and A One Earthworks and Animal Health Australia occupies the site and will have to be demolished.
DNA Architects has been engaged to design the project and the aim is to create a visually striking and contemporary landmark.
The design statement describes four identical cubes above level two arranged in a way that maximises natural light and ventilation for each unit.
Each level will have common areas with communal gardens of irrigated planters and seating.
“Each cube has the ability to accommodate a different unit size and configuration … to meet diverse living needs,” the design statement says.
“The living spaces are organised around an open-plan layout that maximises flexibility and natural ventilation along with an outdoor space which runs the length of each home.”
Perforated folding screens provide shading and privacy to the balconies and windows, allowing natural light and ventilation while creating a sense of privacy and enclosure.

A street view of the proposed building.
The building will have a centrally located lift core and lobby, and from levels two to six, the lobby will be an open-air space, serving as a common circulation area for the apartment units.
The facade will include pleated concrete panels, bronze mirrored glass, perforated folding screens and soft timbers to “create a sense of warmth and comfort while embracing the robustness and durability of the materials”.
The building will sit on three basement levels providing 55 parking spaces, waste and loading areas, bicycle storage and end-of-trip facilities. It is 60 metres from a light rail stop.
Vehicle access will be through the existing driveway on Northbourne Avenue and the proponent is considering the inclusion of a rear service laneway along the western boundary, connecting Gould Street.
Landscaping around the building will complement the natural bushland character of Northbourne Avenue.
Feedback from the National Capital Design Review Panel recommended more work to ensure the building occupants receive greater sunlight, and said the bronze reflective glazing would be unsuitable within the city gateway and transit corridor context, urging the proponent to find an alternative to mirrored glazing.
It was also concerned about overshadowing the three to five-storey buildings surrounding the site.
Consultation is open until 31 July and Purdon Planning will be organising two online information sessions with the project team.
To learn more visit the Purdon website.











