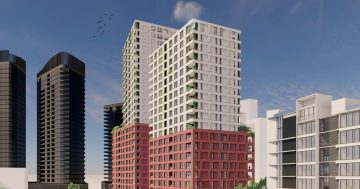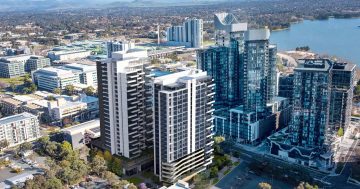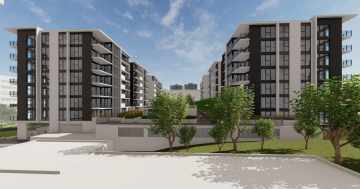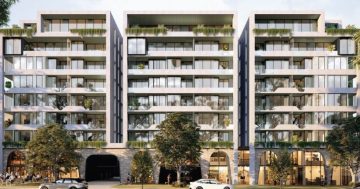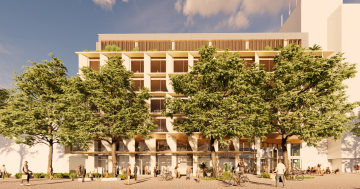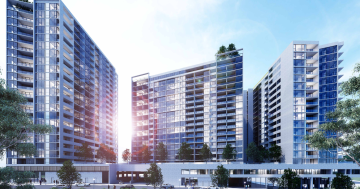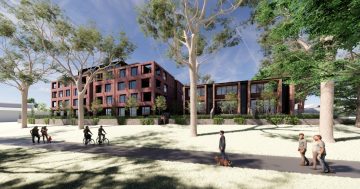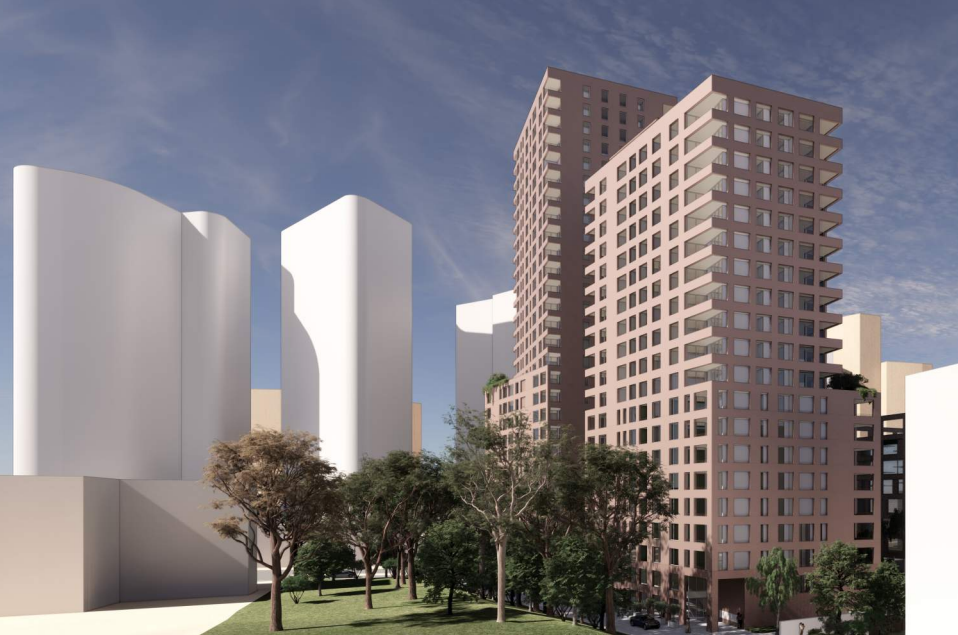
An artist’s impression of the Linq Stage 2A apartment buildings in the Belconnen Town Centre. Image: Stewart Architecture.
The first part of the second stage of NDH’s Linq development in the Belconnen Town Centre will consist of two towers that will deliver 285 apartments under plans unveiled for consultation ahead of a development application.
The Linq precinct is a three-stage mixed-use development bounded by Cameron Avenue, Eastern Valley Way and College Street.
Stage 2 is to be developed on a 6602 sqm site on the corner of Eastern Valley Way and Cameron Avenue (Block 14 Section 45) to the north of the completed Stage 1, currently a surface carpark.
It will include four buildings arranged around a central garden.
The Stewart Architecture plans for Stage 2A show 20- and 28-storey buildings on the eastern side of the site above three to four levels of basement parking, reaching a maximum of 88 metres in height.
They will offer a mix of ground floor uses and a diverse range of apartments from studios to three bedrooms.
About 400 sqm of commercial space is proposed, including a tenancy fronting Cameron Avenue, as well as residential amenities such as a gym, theatre, function/gallery space, communal kitchen and dining space, meeting rooms, libraries/workspaces and an active travel hub for bikes and scooters.
The proposal aims to enhance the immediate area with active frontages, public space, and landscaping with room for deep rooted planting, including a pedestrian plaza and shared gardens that will be open to the public.

The Linq Stage 2A apartment buildings can be seen at the top right of this overhead view. Image: Stewart Architecture.
Sustainability measures feature in both 2A and the future smaller scale 2B, including a landscape-oriented precinct with room for deep rooted planting, rooftop garden on Building 1 to lessen the heat island effect and water harvesting initiatives.
The passive solar design aims to avoid overheating and minimise the use of air-conditioning. Recessed balconies/living rooms will be extended to the facade to maximise the amount of sunlight received.
Electric vehicle (EV) charging stations are planned for the basement carpark.
An extended internal driveway (Veryard Lane) off Cameron Avenue is proposed for vehicle access, with a potential access proposed off Eastern Valley Way to evenly distribute any extra traffic generated.
The National Capital Design Review Panel commended the proponent’s commitment to a design response that promotes a sense of community, integrates active travel and provides high amenity residential offerings within the Belconnen Town Centre.

A view of the pedestrian plaza. Image: Stewart Architecture.
It recommended the proponent investigate if there is enough room for tree plantings along Cameron Avenue and that it include larger canopy trees within the proposed deep soil planting zone to increase a sense of privacy and encourage use of the space between Linq Stage 2A and Stage 2B.
The proponent should also look at ways to resolve downdraught concerns between buildings to minimise the urban canyon effect, explore alternatives for the eastern facade of Building 2, to maximise sunlight for the apartments, and prepare a traffic study.
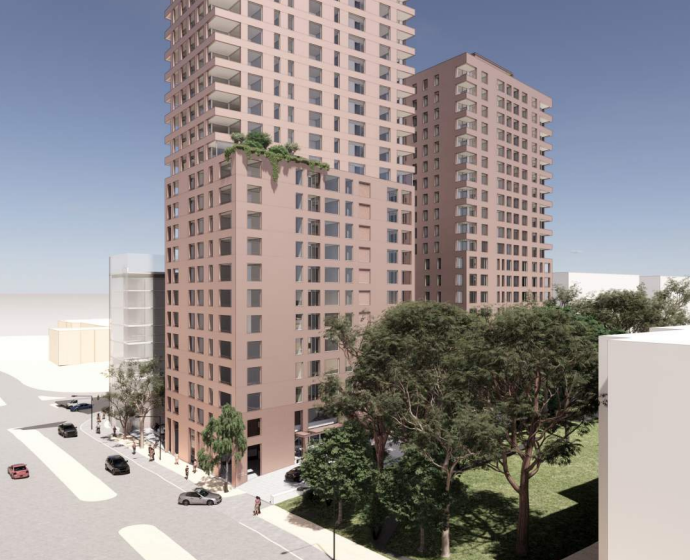
A view of the proposed development from the northwest. Image: Stewart Architecture.
NDH has engaged Purdon Planning to run the consultation until 18 August and prepare the DA.
Purdon says the DA will be lodged in the coming months and construction should start once it has been approved.
The project team will be holding two online information sessions: on Wednesday 2 August starting at 5:30 pm and on Tuesday 8 August starting at 3:30 pm.
To learn more visit the Purdon website.












