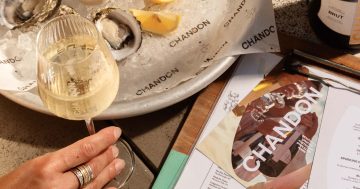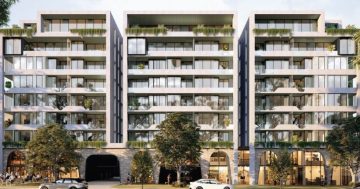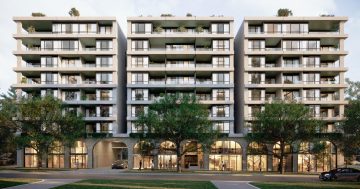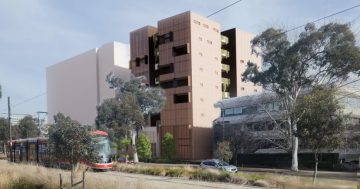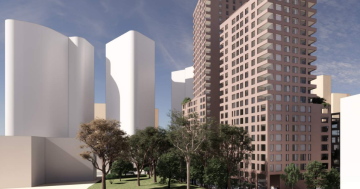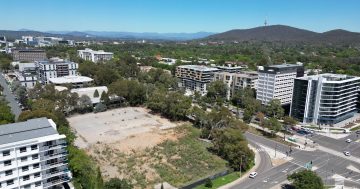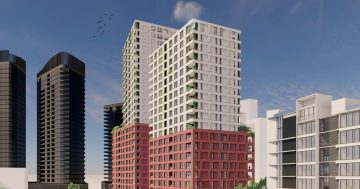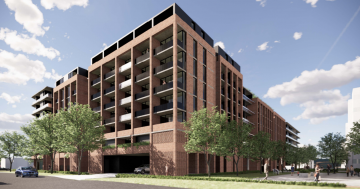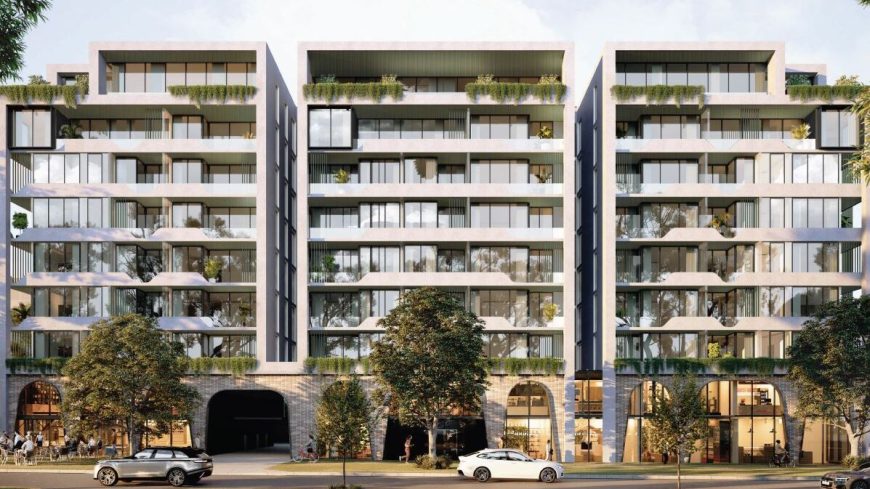
An artist’s impression of the apartment block proposed for Braddon, looking from Elouera Street. Image: Cox Architecture.
A prime inner city block will be home to 105 apartments in a nine-storey development under plans unveiled by Canberra-based property group Liebke and Co.
The 2090 square metre rectangular site at 90 Northbourne Avenue, Braddon (Block 1 Section 19), is Elouera Street to the north, Mort Street to the east and Northbourne Avenue to the west, and is sandwiched between the Midnight Hotel and CityStyle Executive Apartments.
The proposal is out for consultation ahead of a development application and Liebke and Co has engaged Purdon Planning to run the consultation.
Cox Architecture and DSB Landscape Architects are part of the team working on the site’s redevelopment.
At present the site is occupied by a low-rise residential building which will make way for a mixed-use commercial and residential building.
A number of commercial units are proposed at ground level as part of a retail mix that will serve local residents as well as passers by, stimulated it is hoped by the proximity of a light rail stop just 60 metres away.
Also proposed for the ground level are five double-height SOHO (Small Office/Home Office) type residences with courtyards on the Northbourne Avenue end, with the other 100 apartments taking up levels one to eight.
These will comprise a mix of studio, one-, two- and three-bedroom units, all with balconies or winter gardens.
The top floor will boast five three-bedroom penthouses, ranging in size from 177 square metres to 255sqm.
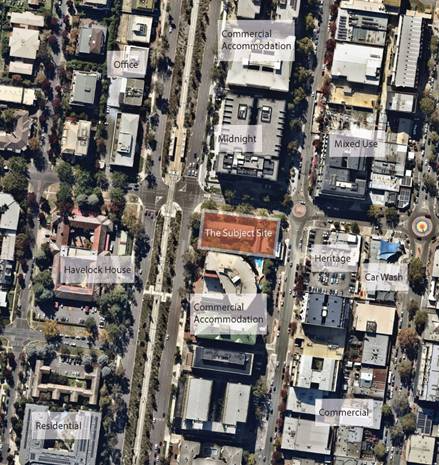
An aerial view of a section of Braddon showing the development site. Photo: Purdon Planning (ACTmapi 2023).
Residents will be able to use a rooftop garden and a multifunction community space will also be provided on the second floor.
The plans include basement parking for cars and bicycles across three levels, storage cages and end-of-trip facilities, as well as an upgraded public realm at ground level.
Access to the car park will be via a one-way entry from Elouera Street, with an exit into Northbourne Avenue, which the proponent says is to maintain as much of the natural environment as possible.
The all-electric building will feature a number of sustainability initiatives which could include rooftop solar and EV charging, and thermal modelling has informed the design of the units.
Landscaping will include large trees within deep root planting zones and permeable ground areas within the site boundaries.
Purdon says DSB Landscape Architects have worked closely with the tree conservator to maintain all the street trees on the north, east and west boundaries.
While the details of the design are still being finalised, Purdon says the overall design is consistent with the relevant Territory Plan Codes as well as the City and Gateway Corridor special requirements of the National Capital Plan.
“The proposal responds well to the applicable controls of the National Capital Plan and the Territory Plan Codes, due to the high-quality design and proposed materials of the buildings,” Purdon says.
“The height of the buildings retains appropriate levels of solar access to nearby residential dwellings and the ground floor will permit a range of uses for both residents and visitors to the site.”











